
DIGITAL TWINS: UNDERSTANDING THE CONCEPT AND CUTTING THROUGH THE NOISE
What is a Digital Twin?
A digital twin is a dynamic, virtual representation of a physical asset (object, process, or system) continuously informed by real-time or near-real-time data streams. It goes beyond just a 3D model, providing a real-world context for design, simulation, and operational insights
 Key Idea: Digital twins are continuously calibrated and updated with real-world data from sensors, IoT devices, and historical records, mirroring the ever-evolving state of their physical counterparts.
Key Idea: Digital twins are continuously calibrated and updated with real-world data from sensors, IoT devices, and historical records, mirroring the ever-evolving state of their physical counterparts.
 They can be used to:
They can be used to:
- Simulate scenarios and optimize designs before construction
- Anticipate and prevent potential issues through predictive maintenance
- Make better-informed decisions throughout the asset’s lifecycle
Busting Digital Twin Misconceptions:
- Myth 1: Digital twins are only for large corporations. Digital twins are scalable and can be applied by organizations of various sizes and industries.
- Myth 2: They're just fancy 3D models. Digital twins are more than visual representations; they incorporate dynamic data and enable powerful analytics.
- Myth 3: Setting up a digital twin is too complex and time-consuming. While there can be complexity, modern cloud-based platforms and tools are making digital twin creation and management more accessible.
Critical Points for Understanding Digital Twins
- Data Integration: The quality and continuous flow of data from sensors (IoT), historical records, BIM/CIM models, and operational systems are essential to a digital twin's accuracy and value.
- Simulation & Analytics: Digital twins are virtual testbeds for "what-if" scenarios, predicting performance, optimizing processes, and testing changes in a risk-free environment.
- Decision Support: Digital twins provide data-driven insights that support better decision-making, improving efficiency, cost savings, and even new service models across the asset's lifecycle.
Popular Digital Twin Categories Across Industries
- Buildings and Construction: Real-time construction monitoring, energy efficiency, predictive maintenance, and occupancy management.
- Smart Cities: Traffic management, energy optimization, infrastructure monitoring, and urban planning.
- Manufacturing: Optimizing production lines, predictive maintenance, quality control, and supply chain management.
- Healthcare: Personalized medicine, surgical planning, remote patient monitoring, and drug development simulation.
- Automotive and Aerospace: Vehicle performance optimization, predictive maintenance, and design simulation.
About Modulus:
Modulus Consulting LLC has been a leading provider of Building Information Modeling (BIM) services to architects, engineers, contractors, and owners (AECO) in the commercial construction industry for over a decade. Modulus offers model creation, coordination management, laser scanning, reality capture services, BIM facilities management services, Federal BIM, and BIM standards development from their local experts, with offices in San Francisco, Portland, New York, Washington DC, Dallas, and Honolulu. For more information, please email us at info@modulusconsulting.com.
Back to homepage ❯
April 2024

UNLEASH THE POWER OF THE INSIGHT MODULE: A GUIDE FOR BIM PROJECT MANAGERS
As BIM Project Managers, we face a constant challenge: turning information overload into actionable insights. Scattered data across platforms, time-consuming analysis, and fragmented communication hinder our ability to optimize projects and make informed decisions. Enter the Insight Module in the Autodesk Construction Cloud, a game-changer poised to revolutionize your data game.
 Navigating the BIM landscape can be tricky, especially when considering BIM maturity levels. So, how can you leverage the Insight Module to its full potential, regardless of your project's current BIM stage?
Navigating the BIM landscape can be tricky, especially when considering BIM maturity levels. So, how can you leverage the Insight Module to its full potential, regardless of your project's current BIM stage?
 Your Roadmap to Success:
Your Roadmap to Success:
- Understand the Problem:
- Struggling to consolidate Data Silos, information from multiple platforms? The module centralizes data, providing a single source of truth for real-time insights.
- Drowning in Manual Data Analysis, but starved for insights? The module automates analysis, uncovering hidden trends and patterns for proactive decision-making.
- Silos leading to Communication Gaps? The module fosters collaboration with accessible dashboards and data sharing features.
- Traditional reporting leading to Outdated Information? The module delivers real-time visibility, empowering immediate action.
- Identify Your Target Audience:
- Project Managers: Gain real-time performance insights, identify risks, and monitor progress against goals.
- Executives: Track portfolio performance, make informed resource allocation decisions, and identify trends affecting profitability.
- Field Teams: Access project data, receive updates, and communicate issues directly, streamlining your workflow.
- Design Teams: Analyze design trends, evaluate alternatives, and identify potential clashes early on.
- Tailor to BIM Maturity:
- Enhanced Data Utilization: Rich, standardized data fuels the module, leading to more accurate insights and predictions.
- Executives: Track portfolio performance, make informed resource allocation decisions, and identify trends affecting profitability.
- Streamlined Workflows: The module seamlessly integrates with existing BIM workflows, minimizing disruption and maximizing efficiency.
- Jumpstart Data Management: The module establishes a centralized platform, laying the foundation for future BIM maturity growth.
- Foster Data-Driven Culture: Expose teams to the power of data analysis, encouraging a shift towards informed decision-making.
- Field Teams: Access project data, receive updates, and communicate issues directly, streamlining your workflow.
- Bridge the Gap: The module can connect disparate data sources, paving the way for improved data integration and future BIM maturity advancement.
- Go Beyond the Presentation:
- Craft Collateral Materials: Create easy-to-digest brochures or infographics summarizing key benefits.
- Offer Consultations: Assess individual client needs and recommend the most suitable BIM solutions, including the Insight Module.
- Share Your Expertise: Develop blog posts or articles highlighting the module's benefits for AECO professionals.
- Network and Connect: Attend industry events and leverage online platforms to reach potential clients seeking BIM solutions.
The Insight Module tackles common pain points plaguing BIM projects, particularly in less mature environments:
While beneficial for all, the module shines for specific roles:
The module excels in mature BIM environments where data is standardized and integrated:
However, even in less mature settings, the module offers immense value:
Don't let your insights end with your presentation. Here's how to maximize their impact:
Remember, the key to success lies in understanding your project team's BIM maturity level, tailoring your message to their specific needs, and showcasing how the Insight Module can unlock the hidden potential in their data.
By following this guide and leveraging the transformative power of the Insight Module, you can empower yourself and your teams to navigate the ever-evolving BIM landscape with confidence and clarity.
About Modulus:
Modulus Consulting LLC has been a leading provider of Building Information Modeling (BIM) services to architects, engineers, contractors, and owners (AECO) in the commercial construction industry for over a decade. Modulus offers model creation, coordination management, laser scanning, FM deliverables, and BIM standards development from their local experts, with offices in San Francisco, Portland, New York, Washington DC, Dallas, and Honolulu. For more information, please email us at info@modulusconsulting.com.
Back to homepage ❯
April 2024
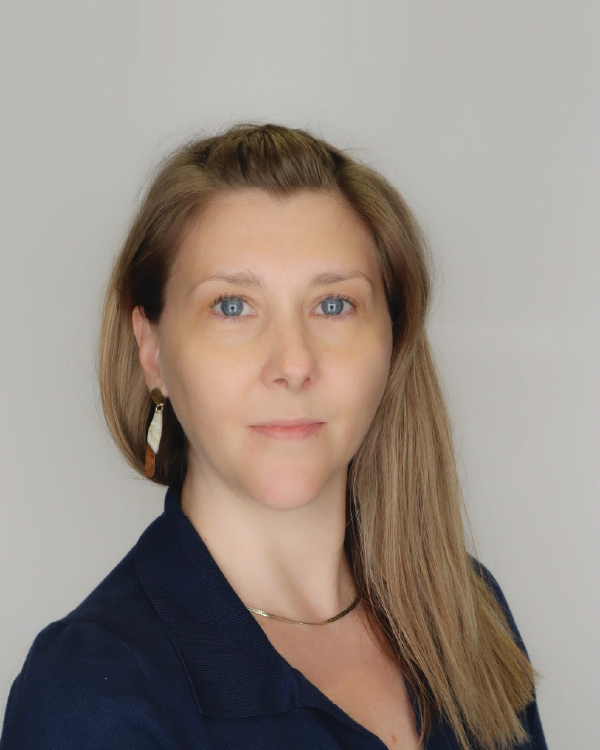

NEW DIRECTORS APPOINTED AT MODULUS CONSULTING
Modulus Consulting, a San Francisco-based firm specializing in the practice and implementation of BIM, is pleased to announce the appointment of Sara Troy to Director of Operations, and Sheena Shook to Director of Business Development. Managing Principal, Peter Michealsen, commented, "These two director level positions were developed in recent years to support our next phase of growth and maturity as a business. I'm excited to have Sara and Sheena assume these roles; each knows our business thoroughly, and they have the talent, drive, and leadership to continually improve Modulus, bringing our services to even more AECO clients."
 Sara Troy brings over 15 years of experience, including 6 years of project management with Modulus Consulting. Ms. Troy has run some of the company's largest and most complex BIM projects, serving architects, engineers, contractors, and owners alike. As Director of Operations, Ms. Troy will oversee staff development, implement, and maintain company standards, control and optimize workflows, and maintain project quality to maximize value for clients.
Sara Troy brings over 15 years of experience, including 6 years of project management with Modulus Consulting. Ms. Troy has run some of the company's largest and most complex BIM projects, serving architects, engineers, contractors, and owners alike. As Director of Operations, Ms. Troy will oversee staff development, implement, and maintain company standards, control and optimize workflows, and maintain project quality to maximize value for clients.
 Sheena Shook brings over 17 years of experience, including 3 years of project management with Modulus Consulting. Sheena's passion for innovation in design and construction, and ability to build strong client relationships makes her a great fit for the role. As Director of Business Development, Sheena will guide Modulus' marketing and new client outreach, expand service offerings and markets served, while also improving her golf handicap.
Sheena Shook brings over 17 years of experience, including 3 years of project management with Modulus Consulting. Sheena's passion for innovation in design and construction, and ability to build strong client relationships makes her a great fit for the role. As Director of Business Development, Sheena will guide Modulus' marketing and new client outreach, expand service offerings and markets served, while also improving her golf handicap.
About Modulus:
Modulus Consulting LLC has been a leading provider of Building Information Modeling (BIM) services to architects, engineers, contractors, and owners (AECO) in the commercial construction industry for over a decade. Modulus offers model creation, coordination management, laser scanning, FM deliverables, and BIM standards development from their local experts, with offices in San Francisco, Portland, New York, Washington DC, Dallas, and Honolulu. For more information, please email us at info@modulusconsulting.com.
Back to homepage ❯
May 2021
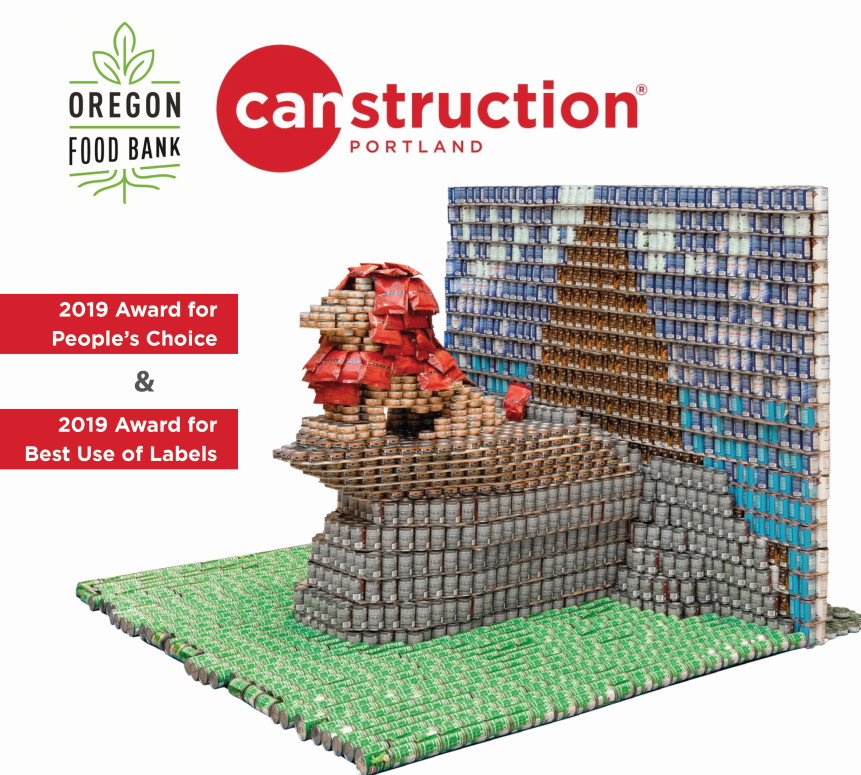
OREGON CANSTRUCTION 2019 AWARDS
Every year, the international charity competition of Canstruction brings together architects, engineers, contractors, and volunteers to raise funding and compete to design and build giant structures made of canned foods, which are then donated. The award categories include Jurors' Favorite, Best Use of Labels, Best Meal, Structural Ingenuity, and Honorable Mention/People's Choice.
 For the 2019 Oregon competition, Modulus's Portland crew Sara Troy & Jed Pagtulingan, partnering with David Evans and Associates, Otak, and SSOE Group, won the People's Choice and Best Use of Labels awards, with their Pride Rock structure, titled "Look Beyond What You See."
For the 2019 Oregon competition, Modulus's Portland crew Sara Troy & Jed Pagtulingan, partnering with David Evans and Associates, Otak, and SSOE Group, won the People's Choice and Best Use of Labels awards, with their Pride Rock structure, titled "Look Beyond What You See."
This event raised 32,900 lbs of food and over $3,700 for the Oregon Food Bank, equaling 35,900 meals.
Back to homepage ❯
Jan 2020
COLLABORATION WITH SEARCH+ IN NASA'S 3D-PRINTED HABITAT CHALLENGE
Modulus Consulting created the 4D construction timeline of Space Exploration Architecture's (SEArch+) Mars habitat design, converting their Rhino & Grasshopper 3D geometry for use in Revit & Navisworks. Having already placed 1st in prior stages of NASA's $3.15M 3D-Printed Habitat Challenge - including the initial conceptual design, foundation construction, and material seals/durability test - SEArch+ also took top place for the Complete Virtual Construction phase.
NASA's comment on the video:
SEArch+/Apis Cor of New York won first place in Phase 3: Level 4 in NASA's 3D-Printed Habitat Challenge. This team focuses on regolith construction to provide radiation shielding and physical protection.
The competition for this stage challenged teams to use modeling software to create a full-scale habitat design. This level built upon an earlier stage that required 60 percent design completion; for this round, submissions were 100 percent complete.
Entries were scored on architectural layout, programming, efficient use of interior space, and the 3D-printing scalability and constructability of the habitat. Teams also prepared short videos providing insight into their design as well as miniature 3D-printed models that came apart to showcase the interior design. Points were also awarded for aesthetic representation and realism.
NASA's 3D-Printed Habitat Challenge aims to further the progression of sustainable shelters that will someday occupy the Moon, Mars or beyond by pushing citizen inventors to develop new technologies capable of additively manufacturing a habitat using indigenous resources with, or without, recyclable materials.
The 3D-Printed Habitat Challenge is managed through a partnership with NASA's Centennial Challenges Program and Bradley University. Bradley has partnered with sponsors Caterpillar, Bechtel and Brick & Mortar Ventures to administer the competition. NASA's Centennial Challenges program is part of the agency's Space Technology Mission Directorate, and is managed at NASA's Marshall Space Flight Center in Huntsville, Alabama.
For information about the 3D-Printed Habitat Challenge, visit: http://www.nasa.gov/3DPHab
Back to homepage ❯
Mar 2019
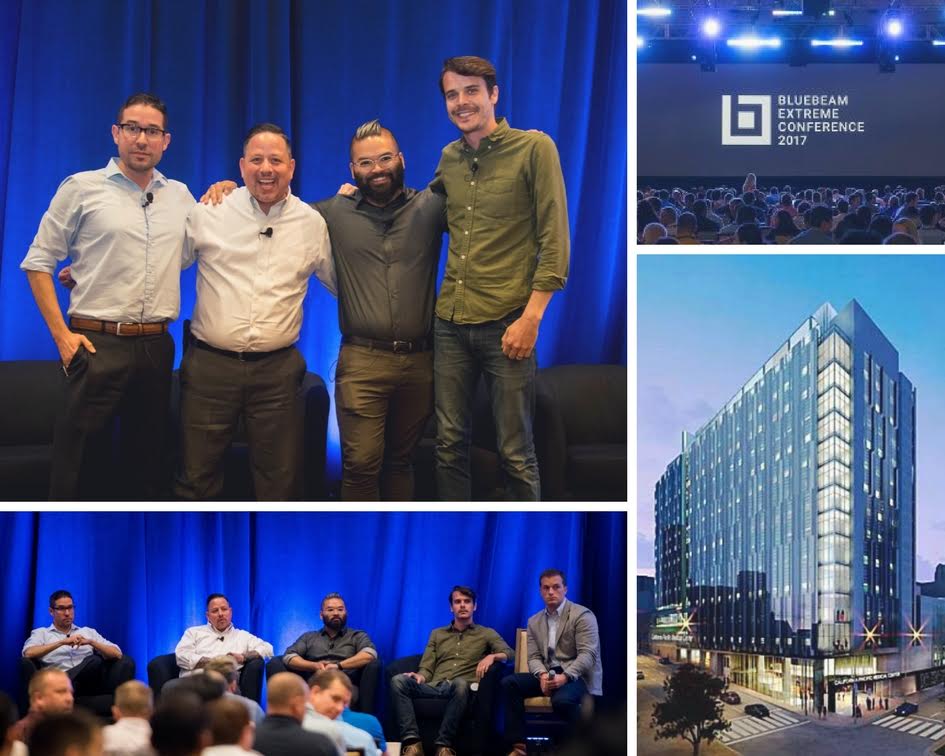
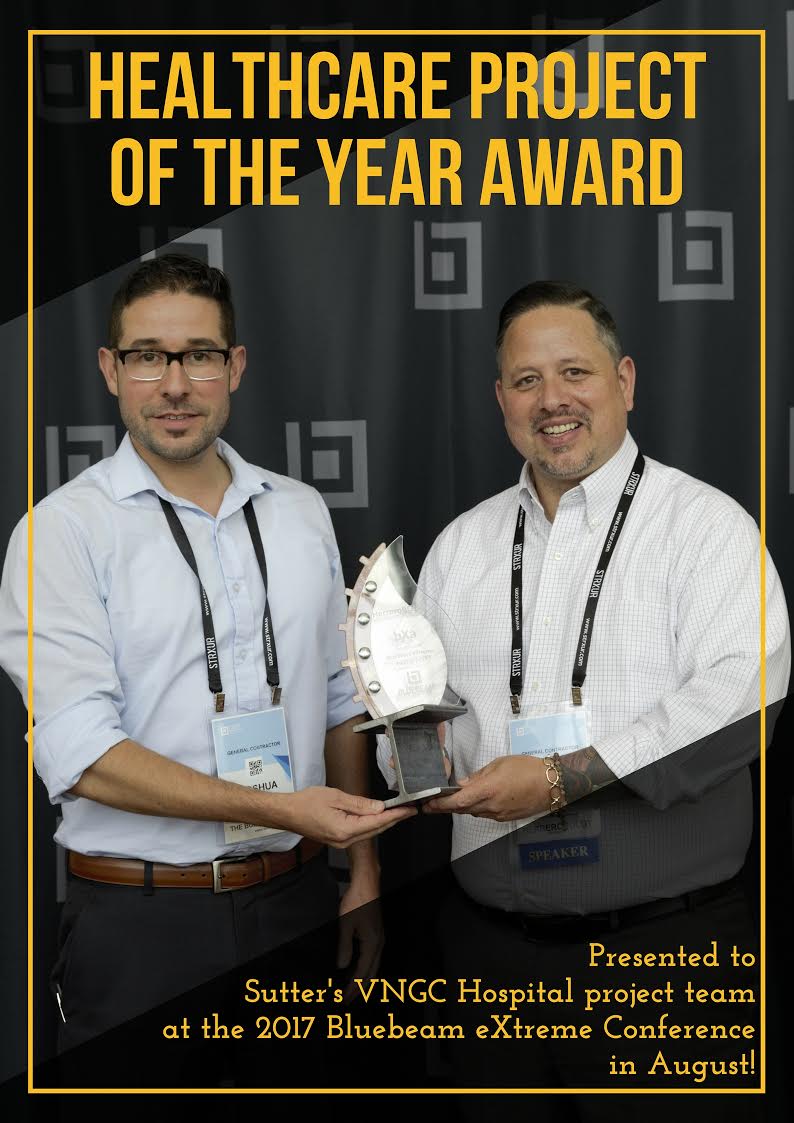
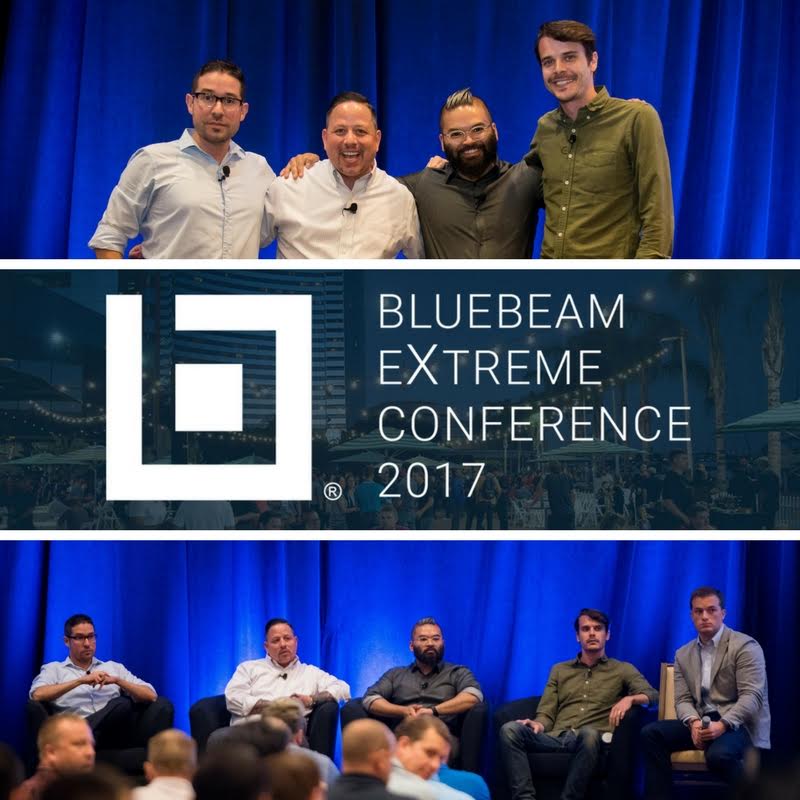
MODULUS CONSULTING RECOGNIZED FOR ROLE ON SUTTER VNGC HOSPITAL PROJECT
We are pleased to report that the Sutter Health California Pacific Medical Center: Van Ness & Geary Campus (CPMC VNGC) project - a complex 12-story, 1 million square foot hospital - won the Healthcare Project of the Year Award at the 2017 Bluebeam eXtreme Conference in August 2017. The Modulus Consulting team provided BIM coordination, structural design modeling, and trade contractor modeling on the project.



In addition to working on the project, Ben Alfonso, Modulus BIM Project Manager, and Grant Johnson, Modulus Senior BIM Specialist, joined representatives from HerreroBoldt Juan Restrepo, OSHPD & Commissioning Manager, and Joshua Mercado, Senior BIM Manager, at the conference to present a multifaceted case study of the VNGC project's groundbreaking use of Bluebeam:
- Implementing digital plan review via Bluebeam Studio with California's Office of Statewide Health Planning and Development to improve approval turnaround times and eliminate paper waste
- Optimizing PDF setup for efficient drawing navigation; and tracking design changes and communicating them to the designers, contractor, and reviewer
- Centralizing design change information from disparate locations through hyperlinking
- Leveraging data in Bluebeam's Markups List to develop progress metrics using business intelligence software
The Bluebeam eXtreme Conference is a three-day user conference of Revu training, industry panels, case study presentations, peer learning, keynotes, guest speakers, networking opportunities, and more. It attracts professionals from the top architecture, engineering, and construction firms who want to push the limits of project communication and collaboration with fellow Bluebeam enthusiasts. The Bluebeam eXtreme Conference 2018 will be held September 17-19 in Austin, Texas.
For information on how Modulus Consulting can strengthen your team by providing an extra hand in drawing production or full project BIM coordination and management, visit our website or contact us at info@modulusconsulting.com.
Back to homepage ❯
Oct 2017