all
biotech
civic
data center
education
healthcare
industrial
office
residential
retail
transportation
all
architectural
civil
electrical
general contractor
mechanical
owner
plumbing
structural
all
BIM Coordination
Reality Capture
3D Modeling
FM Deliverables
BIM Strategy
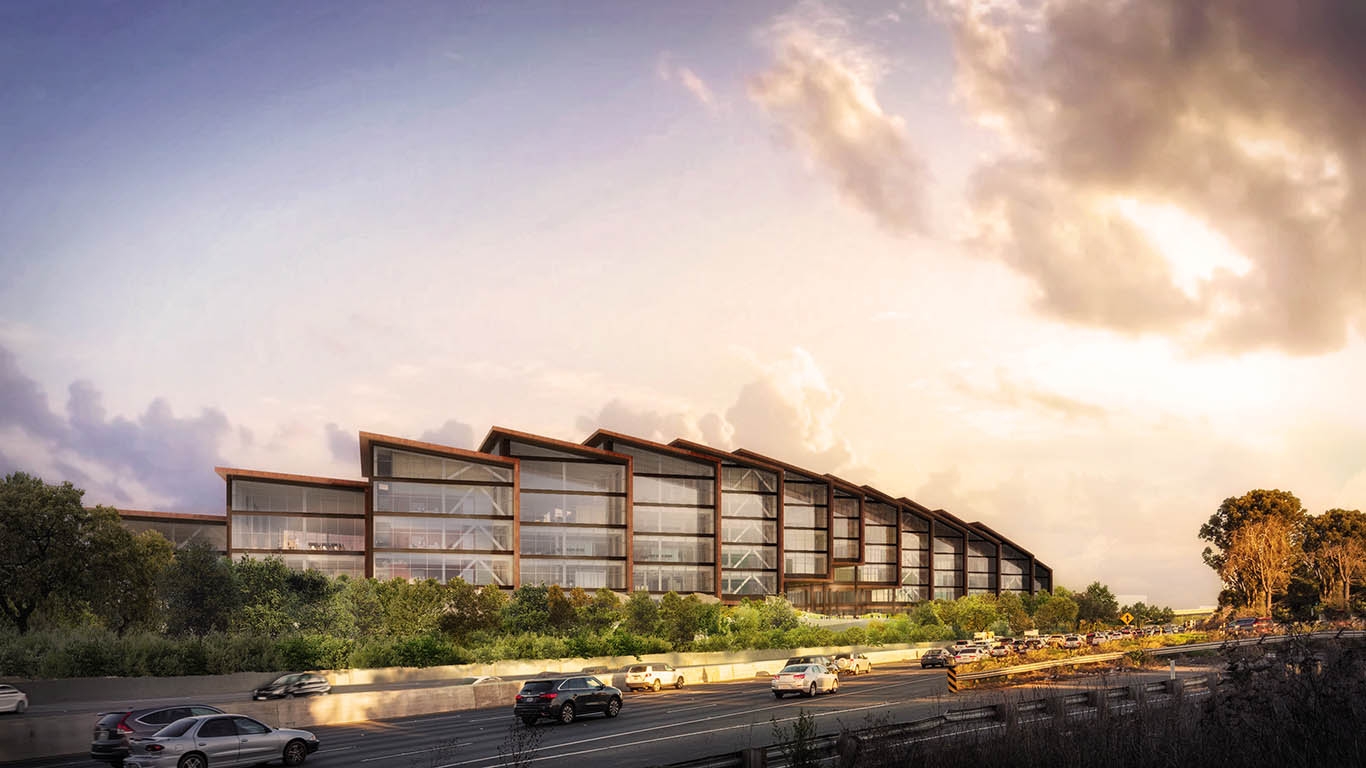
GOOGLE LANDINGS


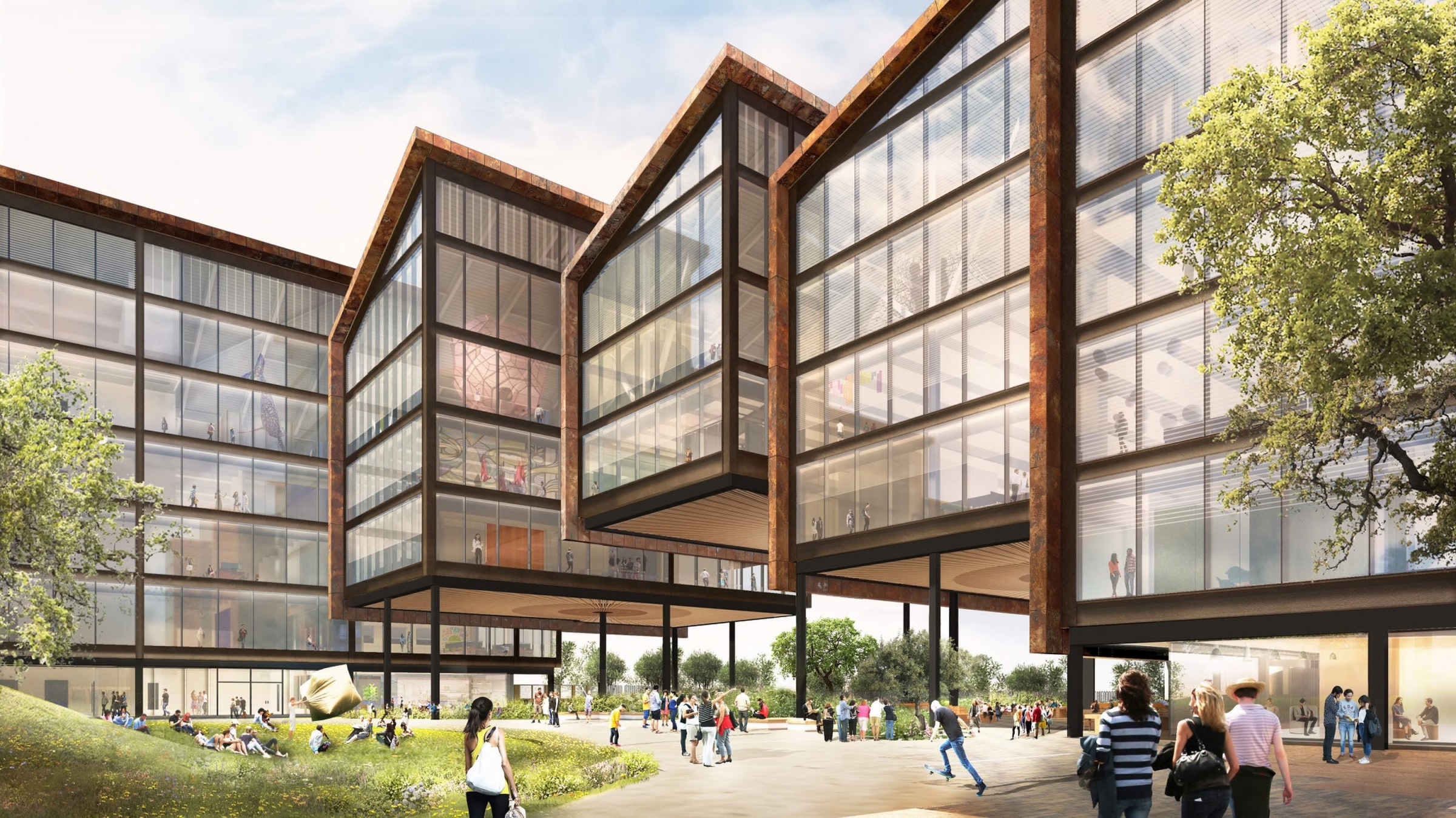
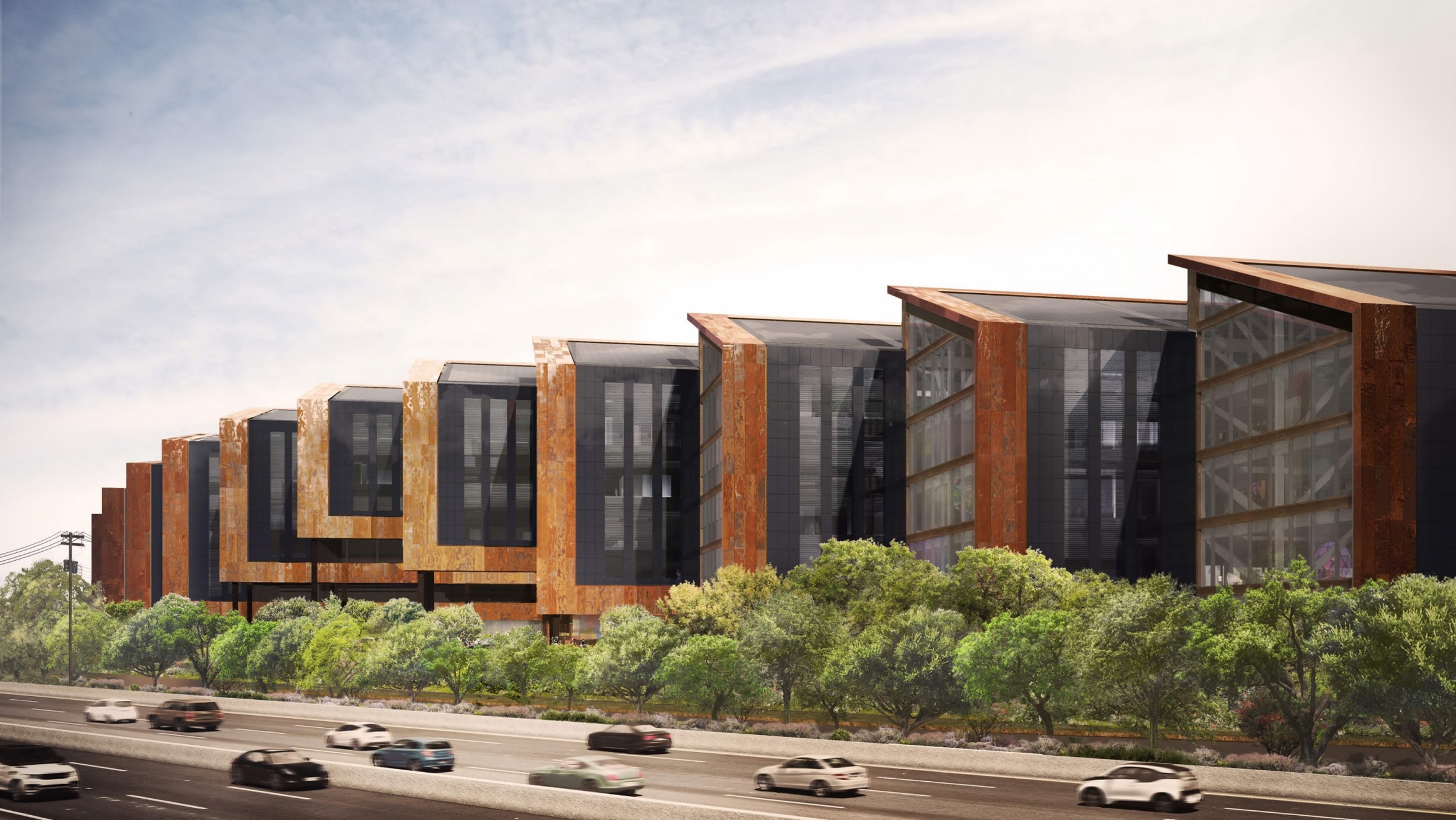
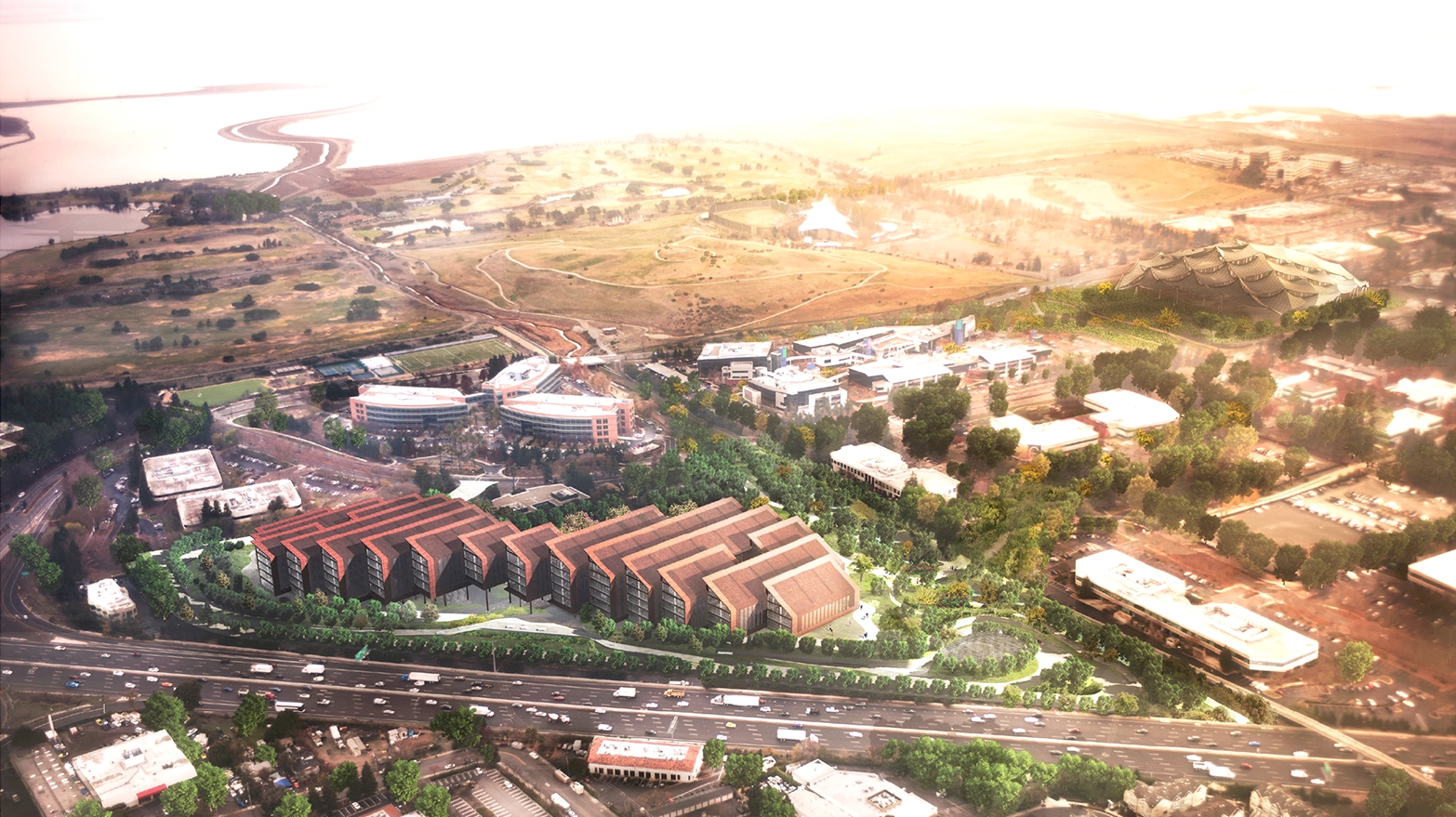

GOOGLE LANDINGS
Mountain View, CA
Client
Performance Contracting, Inc.
Scope
Raised Access Floor modeling, coordination and drawing production
Project
The Google Landings Project is a new construction project consisting of a 800,000 sqft 5-story office space, with 600,000 sqft of that as raised accessed floor, and a separate 4-story parking garage with 1,709 spaces and ground level retail space.

CHASE CENTER
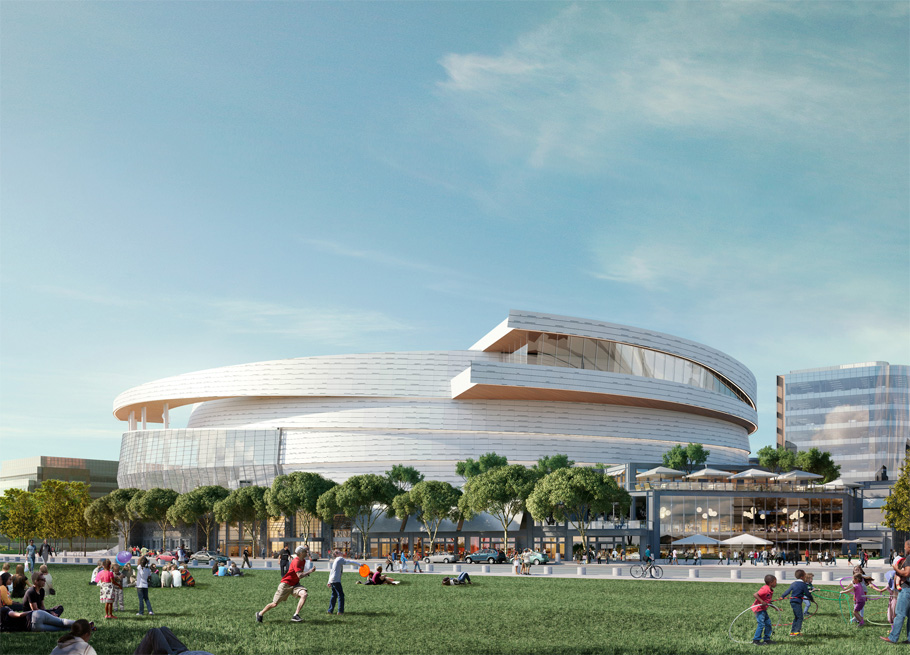

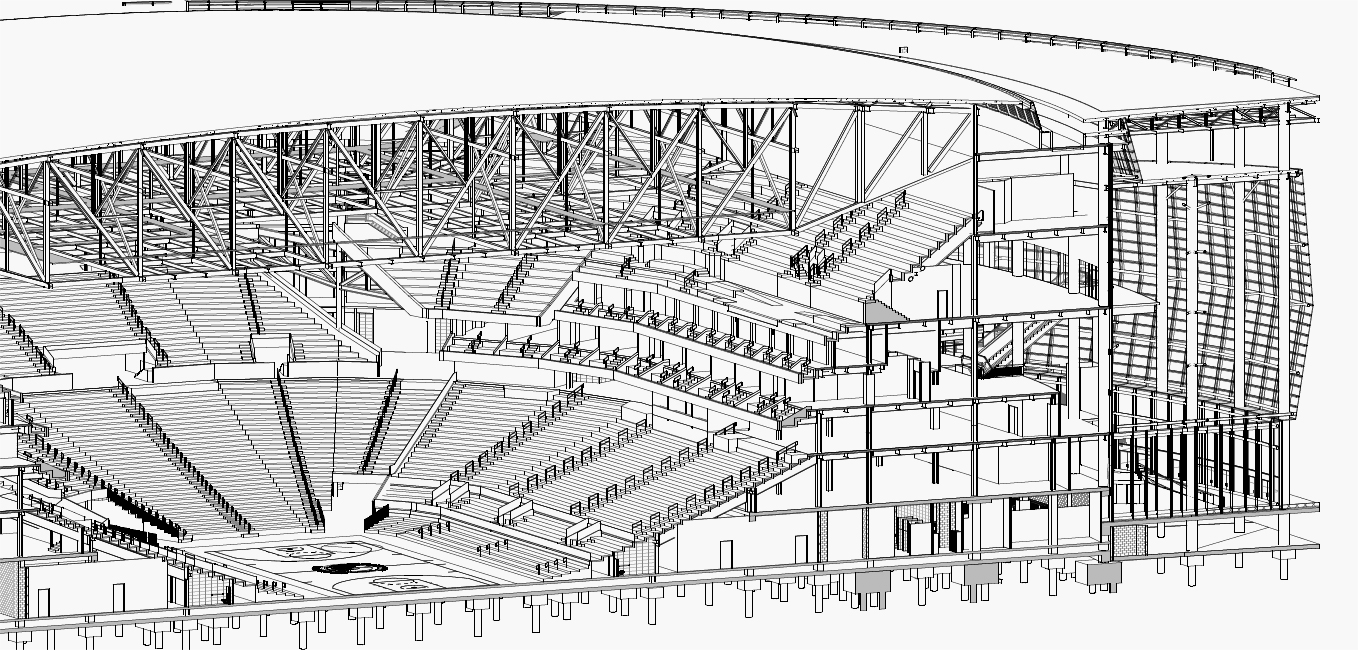



CHASE CENTER
San Francisco, CA
Clients
Gensler
Kuth/Ranieri Architects
GFE NorCal
Kuth/Ranieri Architects
GFE NorCal
Scope
Specialty Ceilings Modeling
Architectural Modeling
Architectural Modeling
Project
The new Chase Center 18K-seat arena covers 3.2 acres overlooking the San Francisco Bay, and includes 580K sqft offices & labs, 100K sqft retail, and 35K sqft of public plaza.
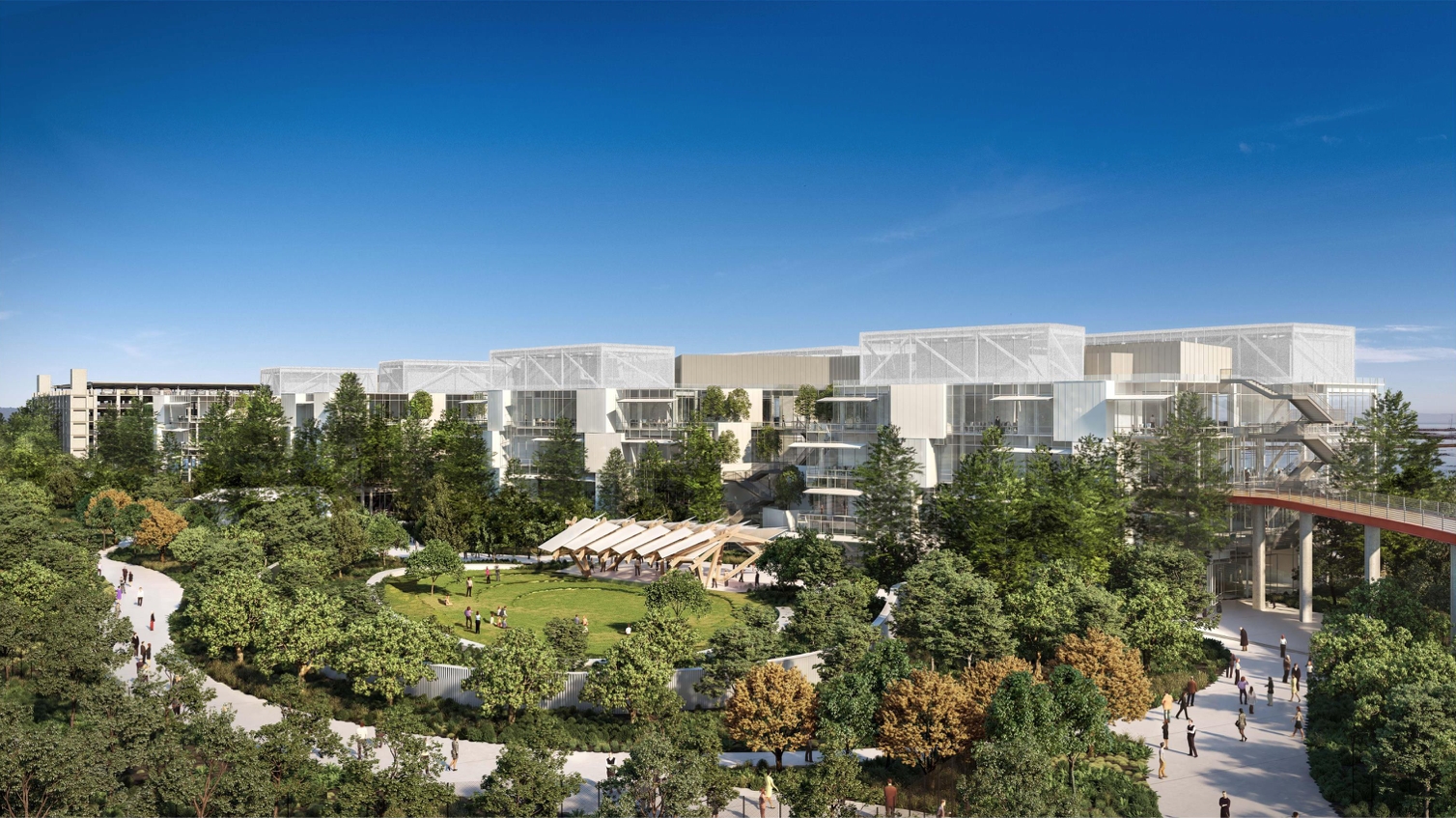
FACEBOOK MPK 22


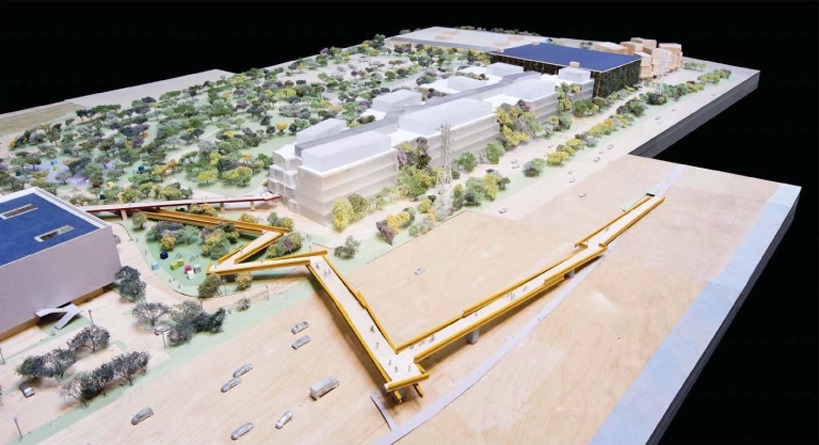

FACEBOOK MPK 22
Menlo Park, CA
Client
ISEC, Inc.
Scope
Architectural modeling
Structural modeling
Structural modeling
Project
The Facebook MPK Building 22 Project is a $303M new construction 4-story office building of 464,712 sqft + 1750-stall 8-story parking garage with 7 levels above grade and one level of partially-subterranean parking, and a sky bridge to connect new and existing buildings. The project includes abatement and demolition of five existing buildings and a public park.
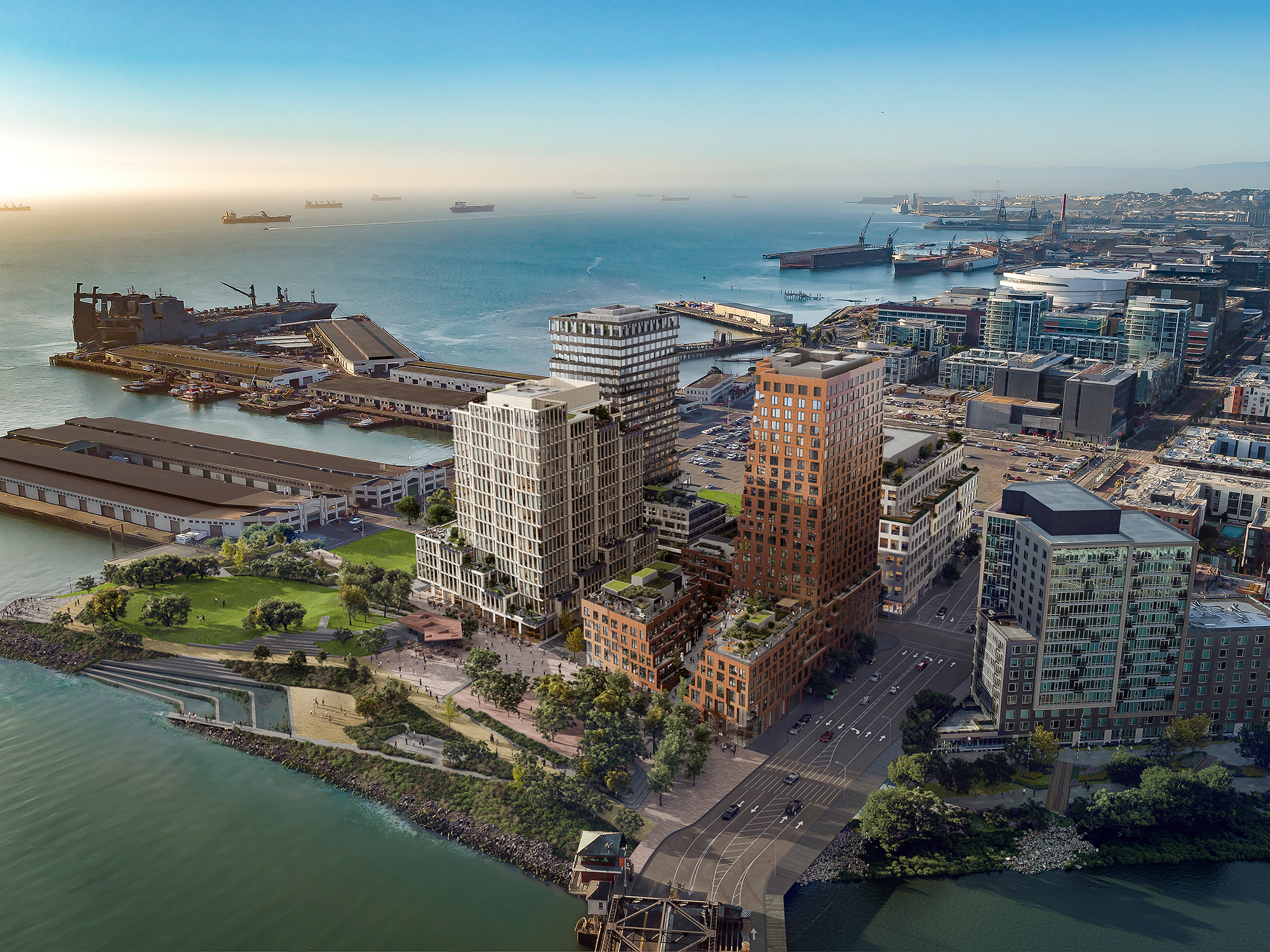
MISSION ROCK


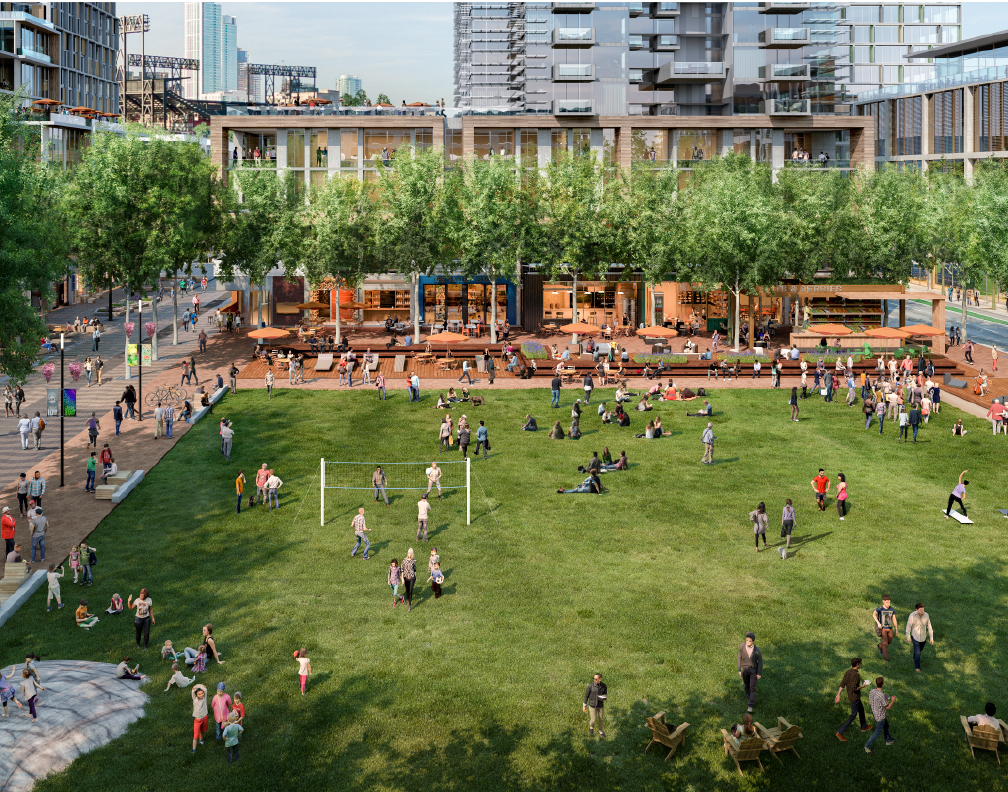
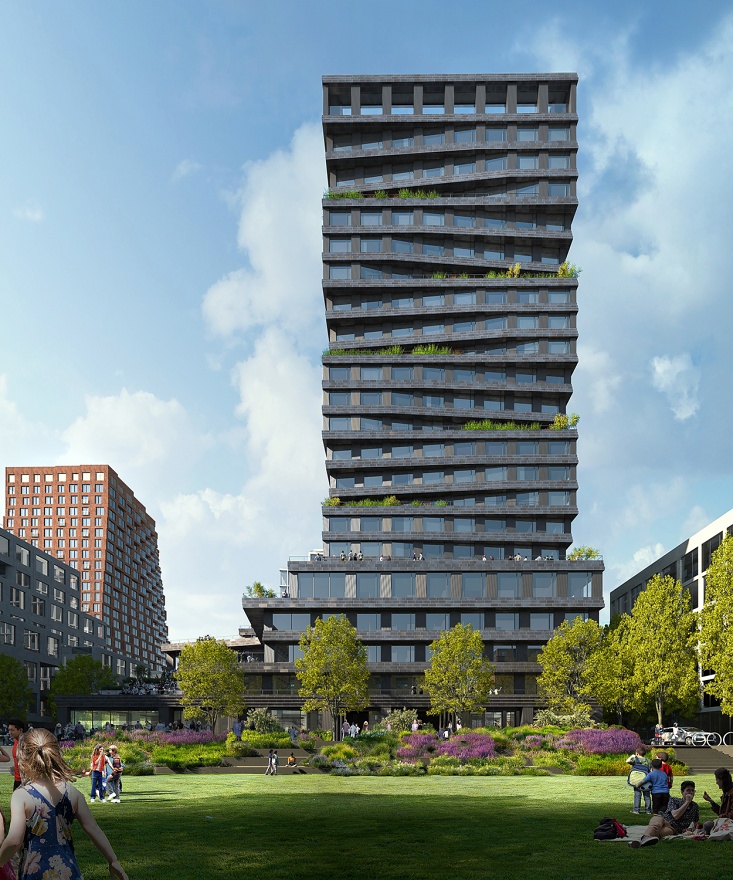
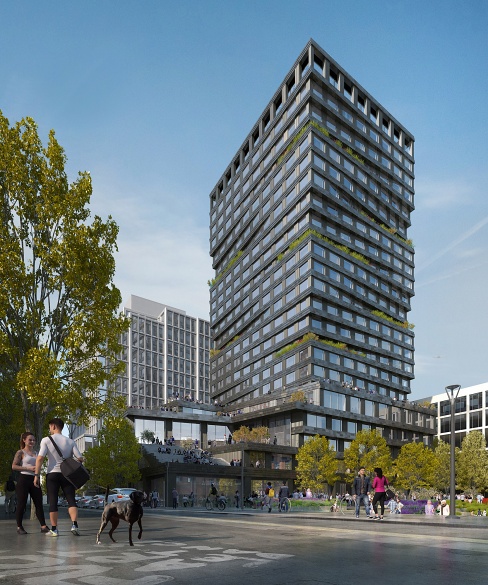

MISSION ROCK
San Francisco, CA
Client
Granite Construction
Decker Electric
Decker Electric
Scope
Site Utilities Modeling and Coordination
Electrical Modeling
Electrical Modeling
Project
The $1B+ Mission Rock project is the mixed-use redevelopment of a 28-acre waterfront lot adjacent to Oracle Park Stadium. This 4-phased project consists of the construction of 11 new buildings upwards of 23-floors each, a 3000-capacity parking structure, a 5-acre regional waterfront park, 3-acres of new public parks and open spaces, rehabilitation of the adjacent Pier 48, and $40M of development of neighborhood transit infrastructure. The 2.7M sqft of usable space will house the 1,200 rental residential units, 1.2M sqft commercial space, and 250,000 sqft of restaurant/retail space.
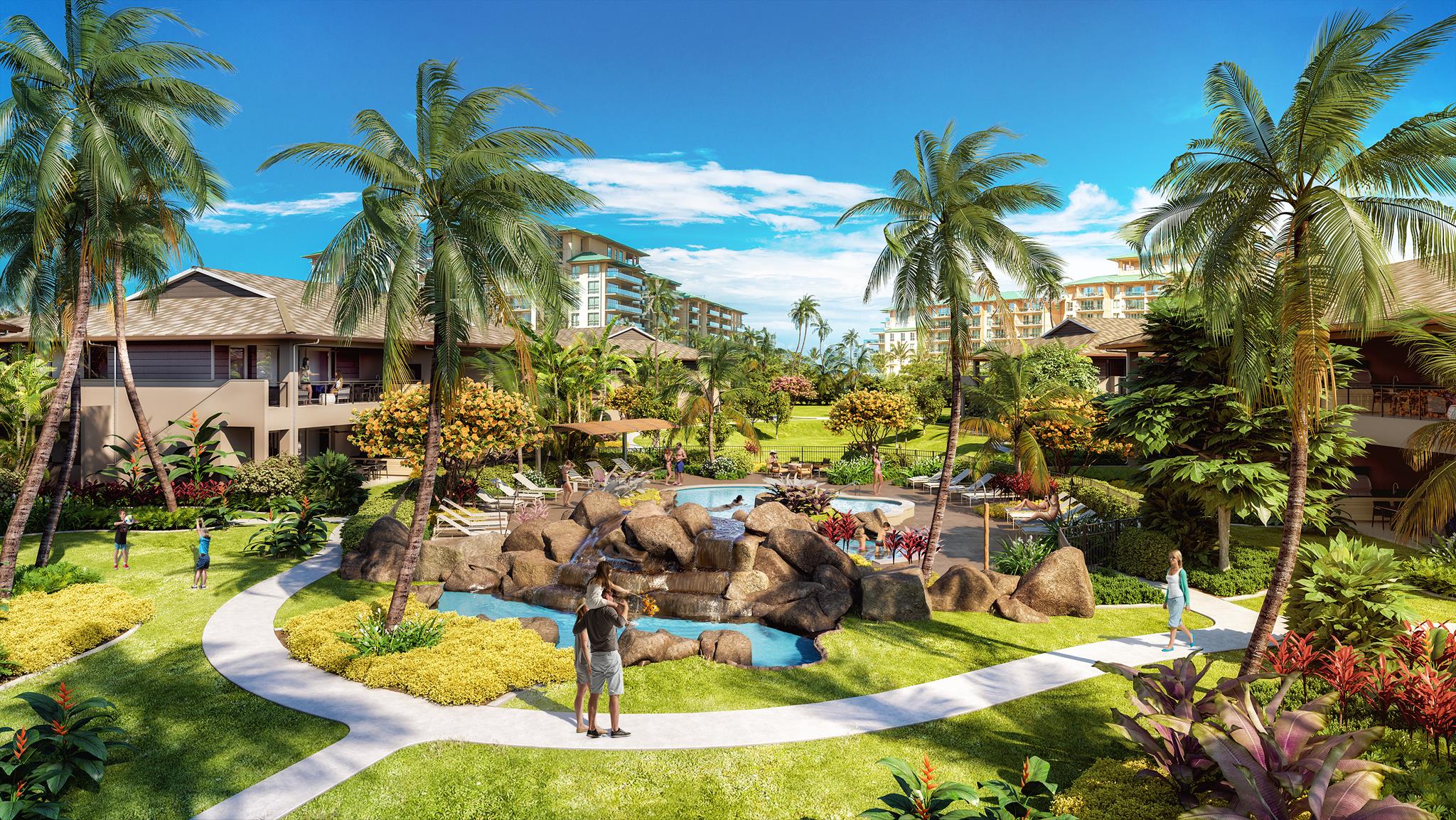
LUANA GARDEN VILLAS


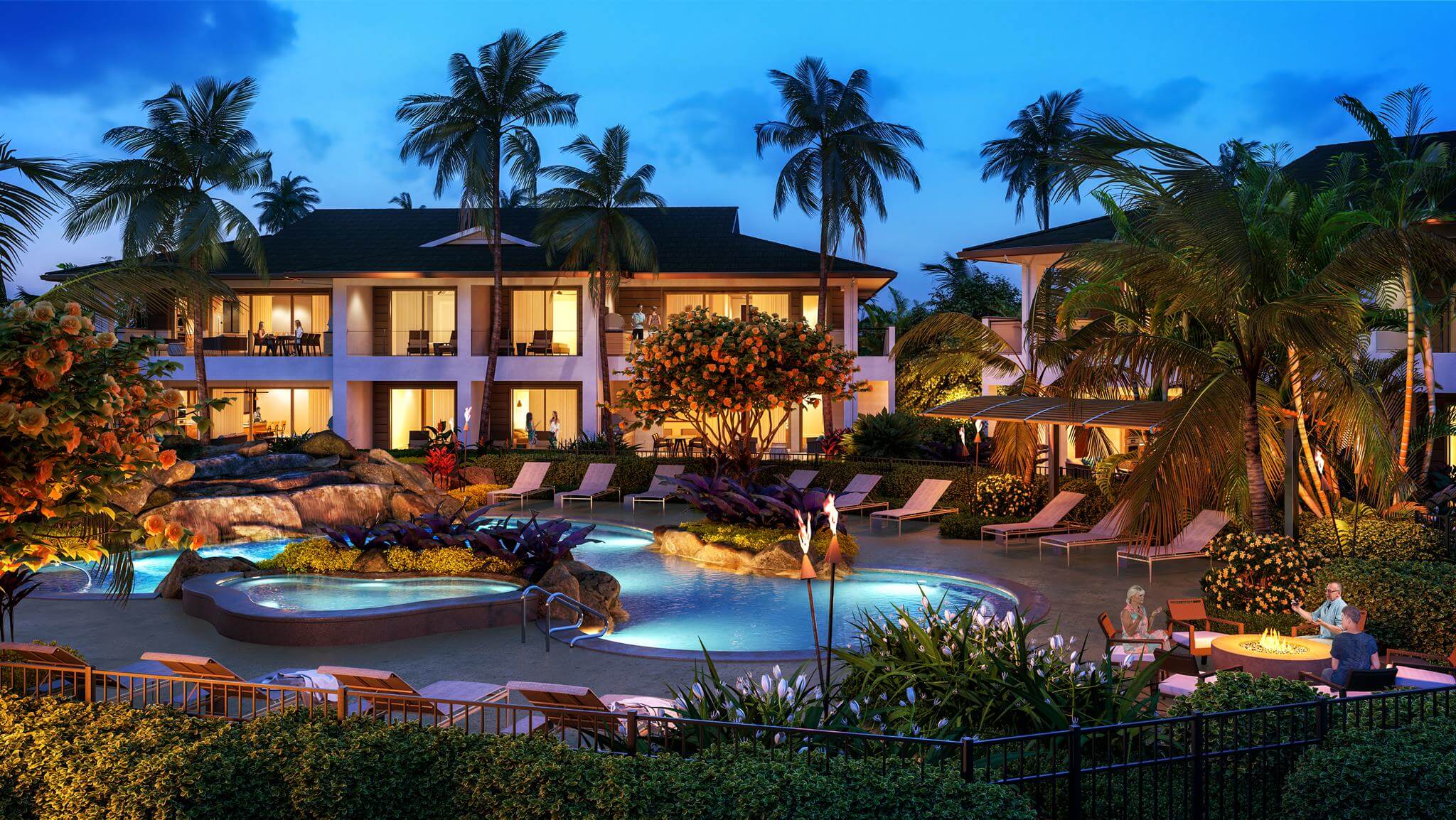
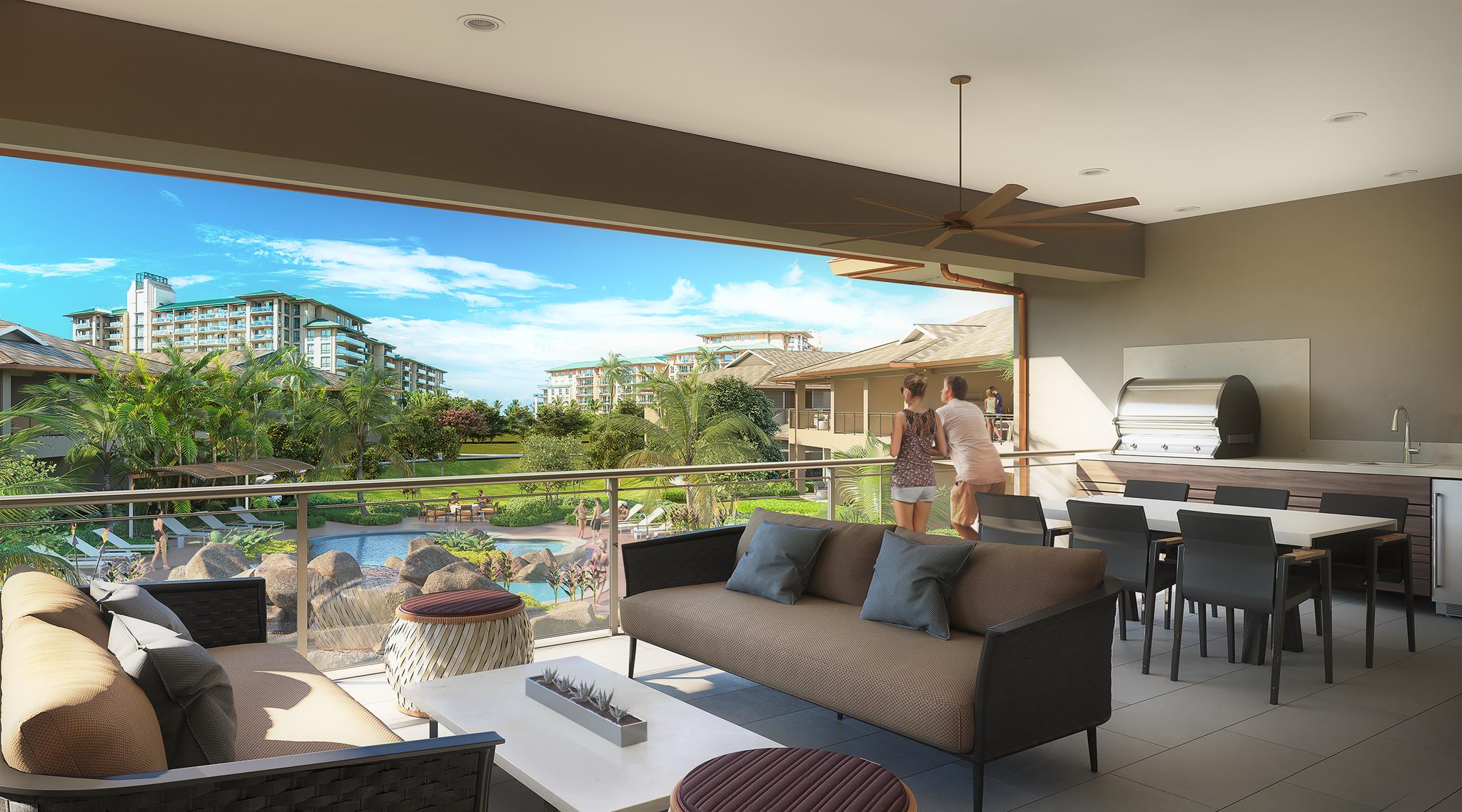
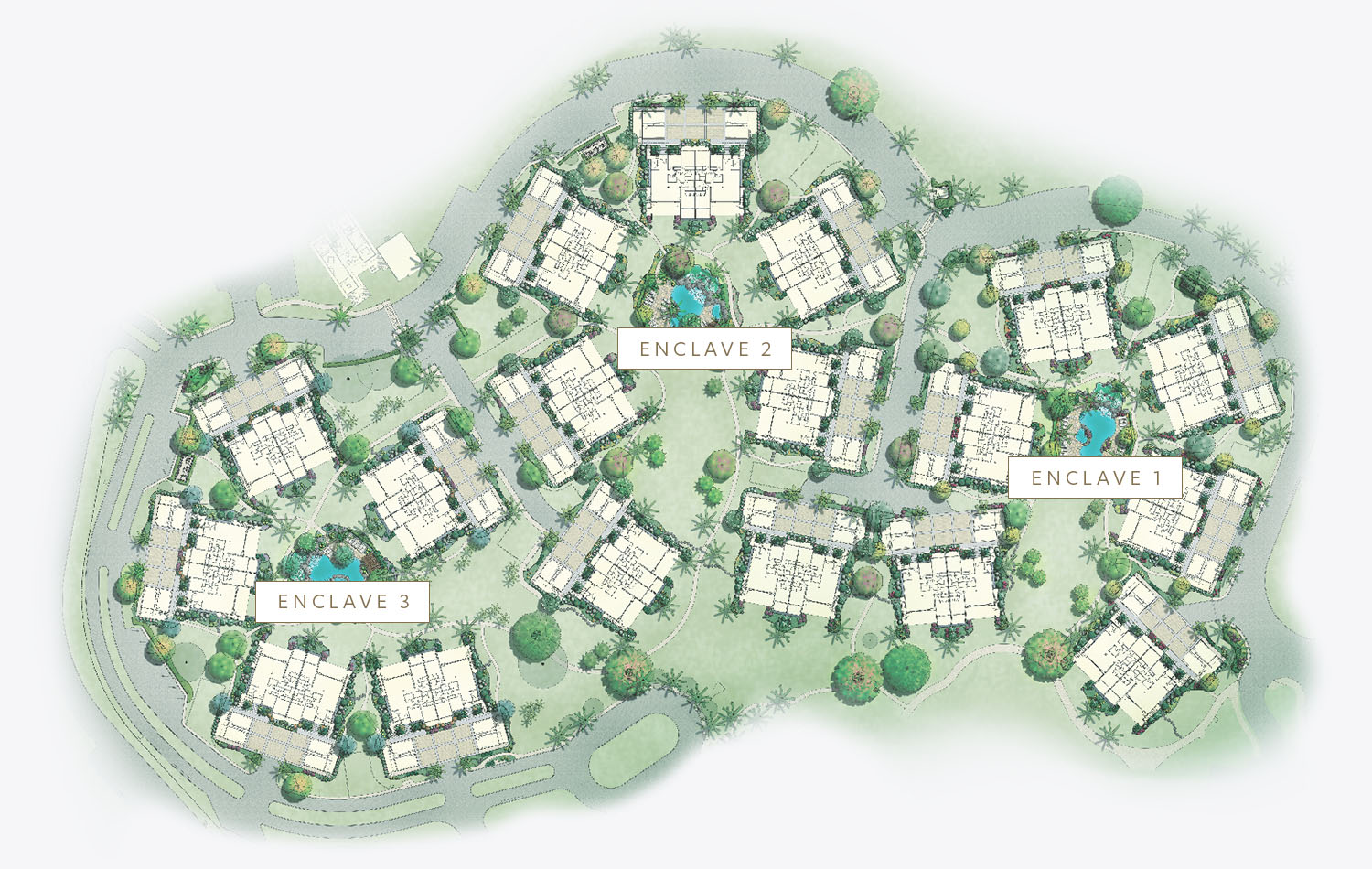

LUANA GARDEN VILLAS
Kohala Coast, HI
Client
Arita Poulson
Scope
BIM Coordination
Architectural modeling
Architectural modeling
Project
The Luana Garden Villas project is a luxury condo development consisting of 72 3-bedroom 2000 sqft villas, each equipped with private garages and kitchen-equipped lanais, along with 3 amenities spaces, each with resort-style pool & spa and lounge areas.
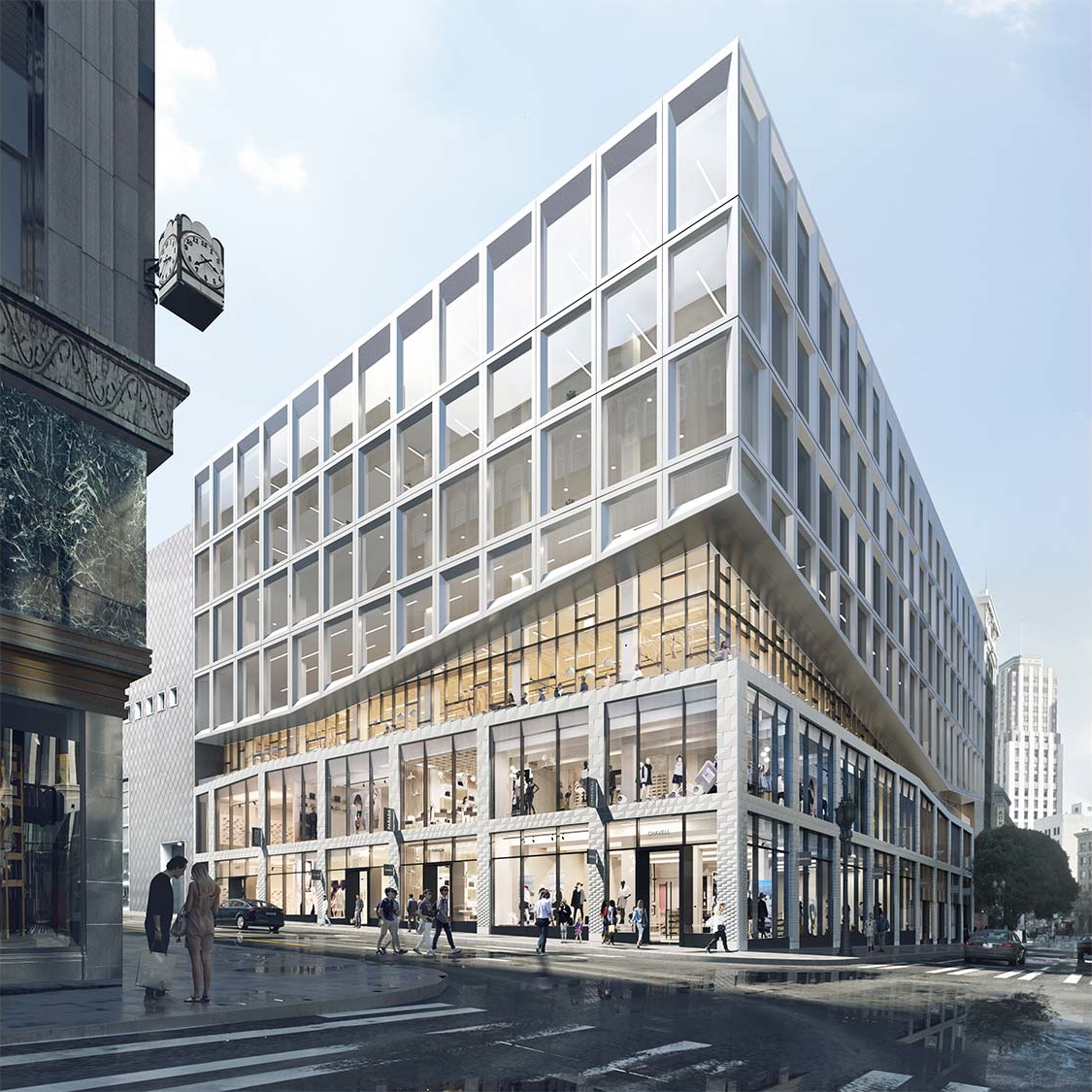
120 STOCKTON


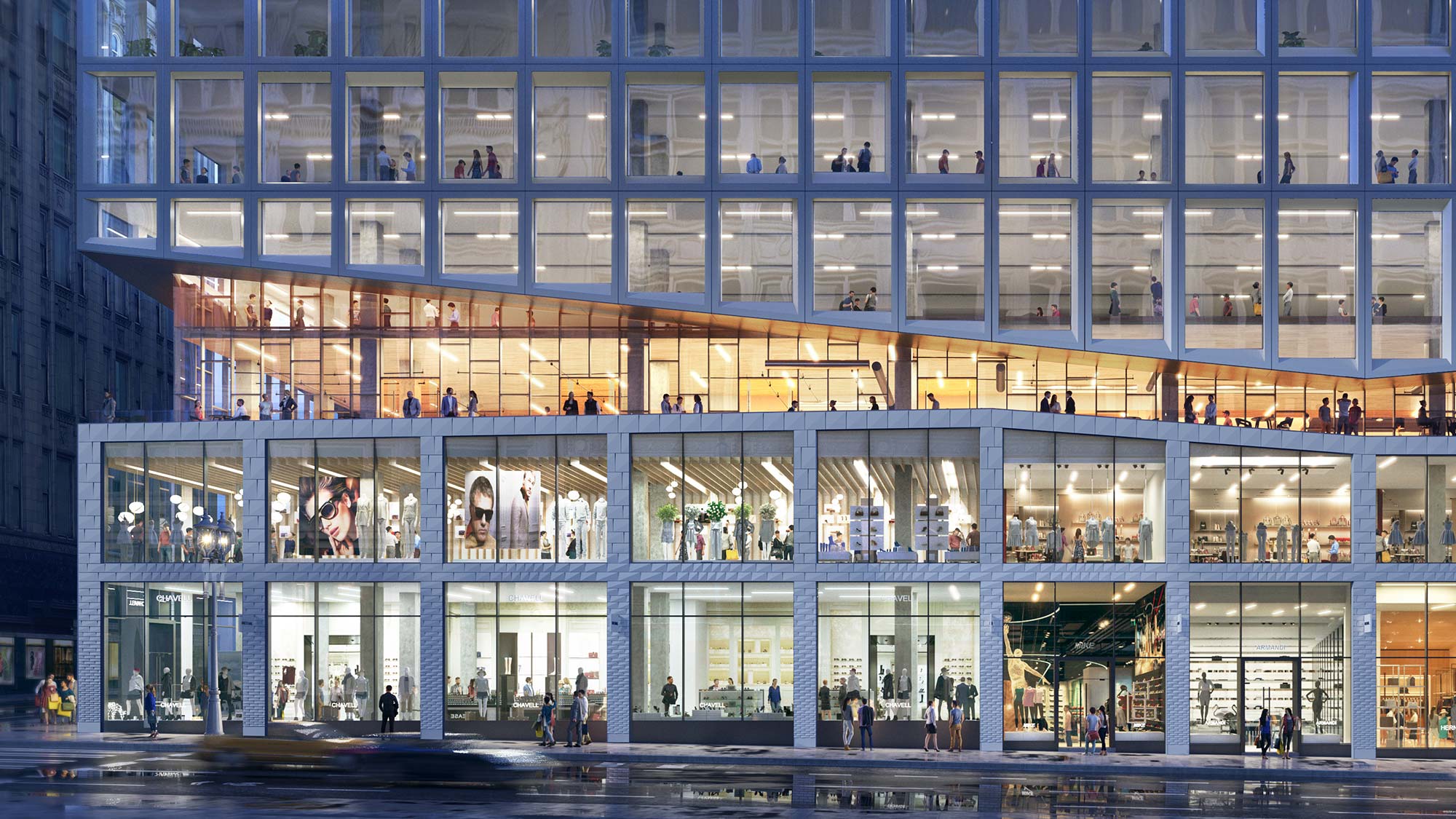

120 STOCKTON
San Francisco, CA
Clients
Plant Construction
Decker Electric
Decker Electric
Scope
BIM Coordination Management
Electrical modeling, coordination and drawing production
Electrical modeling, coordination and drawing production
Project
The 120 Stockton project is the $59M redevelopment of the 8-floor 250,000 sqft Macy's Men's Store building, consisting of: the removal of the existing concrete/travertine exterior for a glass curtain wall façade, dividing the first 2 levels into 6 retail spaces with individual storefronts and the upper levels into whole-floor upscale retail & office space, and the new construction of a 11,000 sqft restaurant on top of the building.
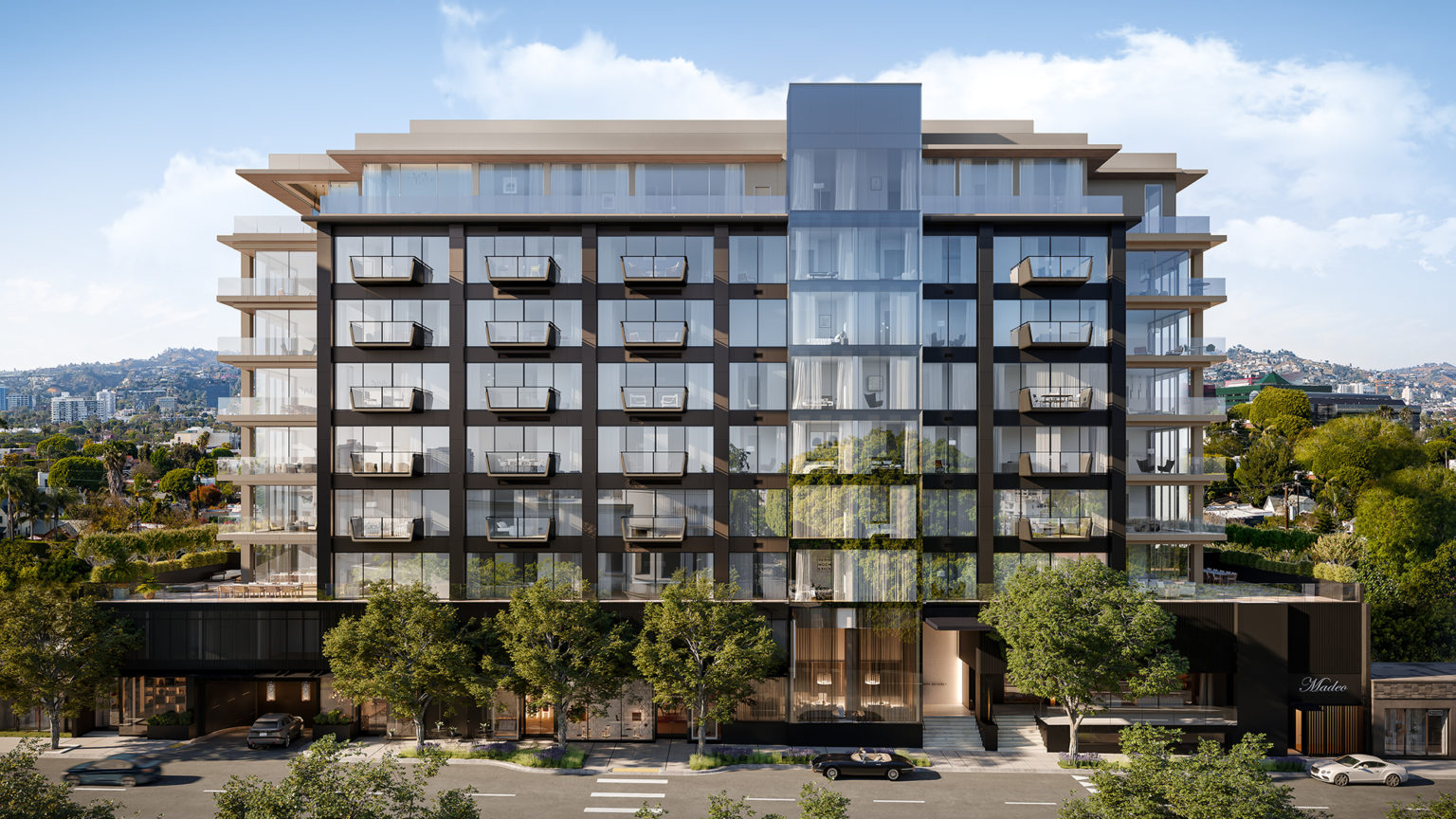
8899 BEVERLY


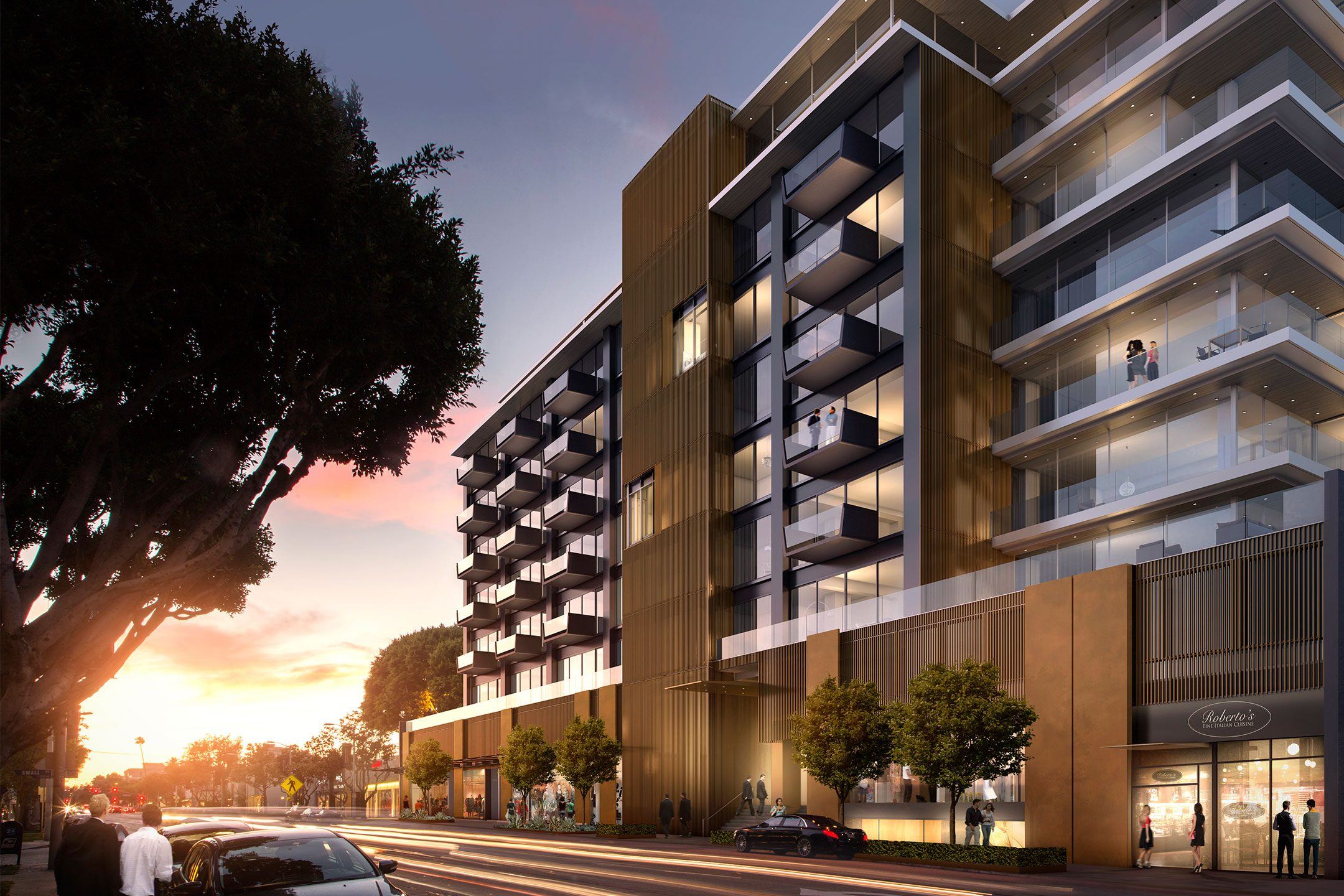
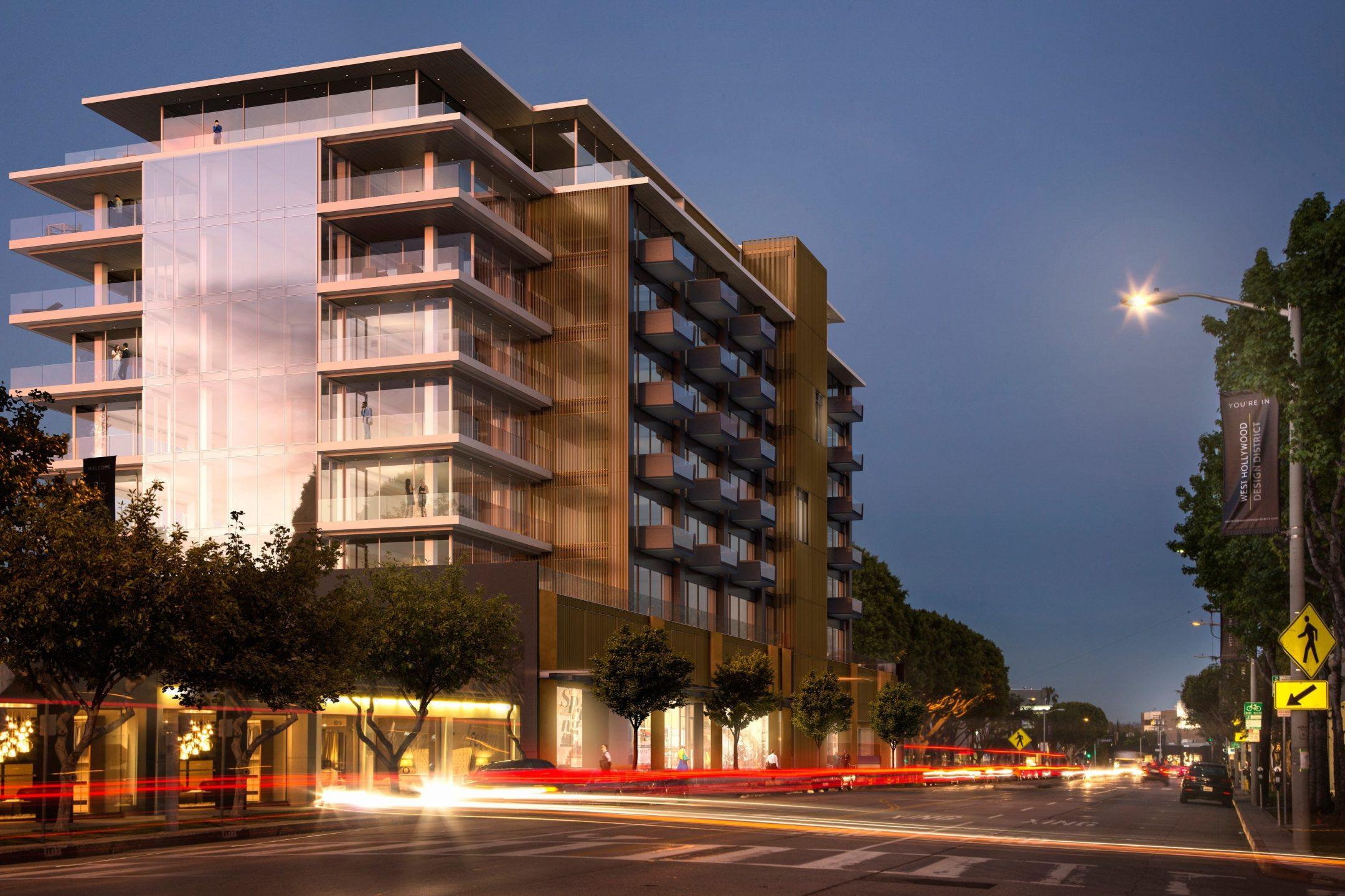

8899 BEVERLY
West Hollywood, CA
Client
Pankow Builders
Scope
BIM Coordination Management
Project
The 8899 Beverly Blvd Project consists of the renovation/remodel of 9-story vintage office building into 40 luxury residentials units with 8 single-family homes, and a subterranean single-level parking garage. Onsite amenities include 12,000 sqft outdoor area with swimming pool, fireplaces, covered dining area, gardens, indoor fitness area, yoga studio, lobby with 24-hour concierge service and 16 showroom quality private garages.

DATA CENTERS



DATA CENTERS
Various Locations Worldwide
Client
Confidential Technology Firm
Scope
BIM Strategy Development & Implementation
Revit Template Creation
BIM 360 Administration
BIM Coordination
Revit Template Creation
BIM 360 Administration
BIM Coordination
Project
Modulus has supported our client's worldwide data center design and operations teams for over 4 years, on dozens of new and existing facilities.
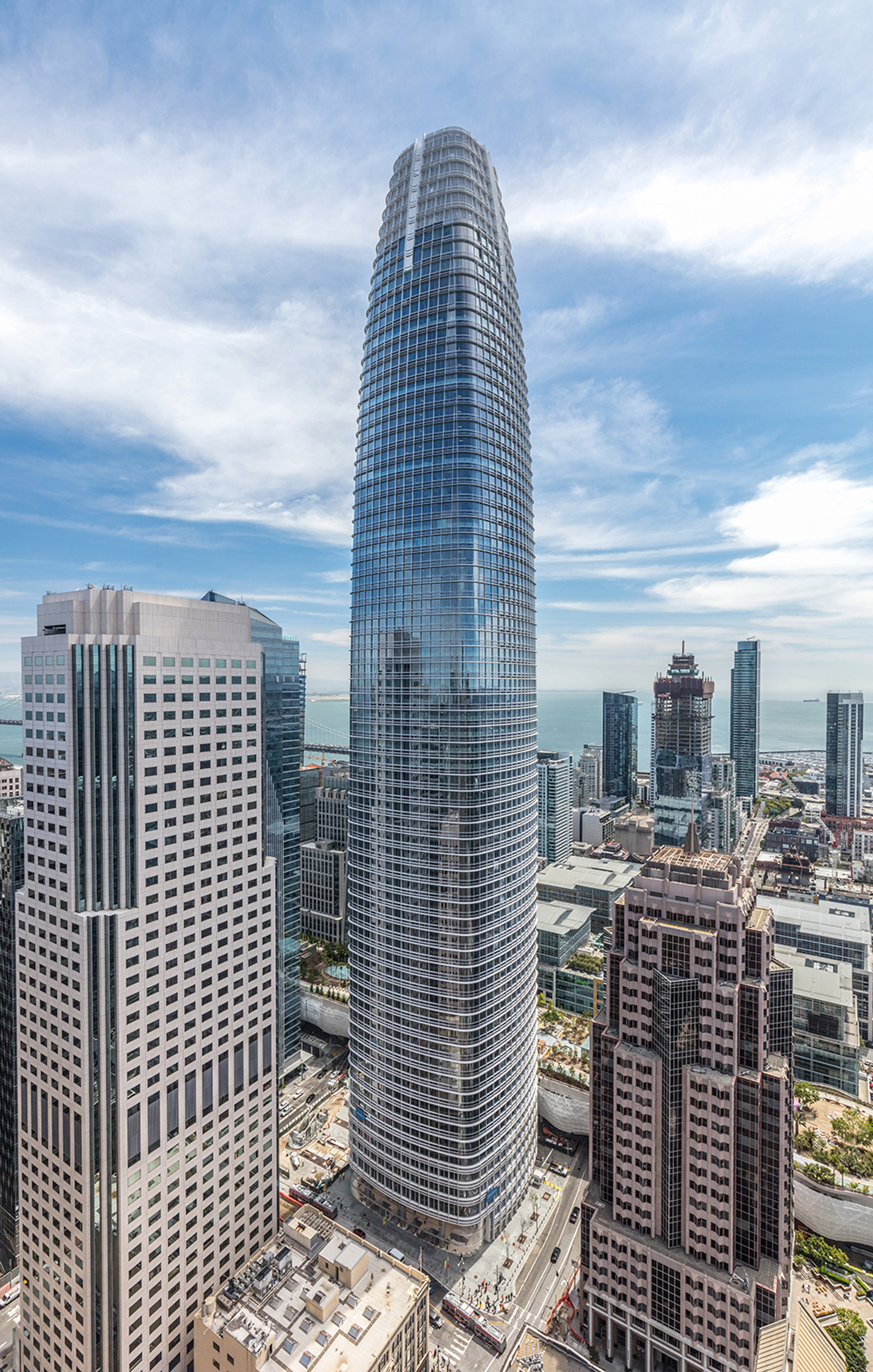
SALESFORCE TOWER


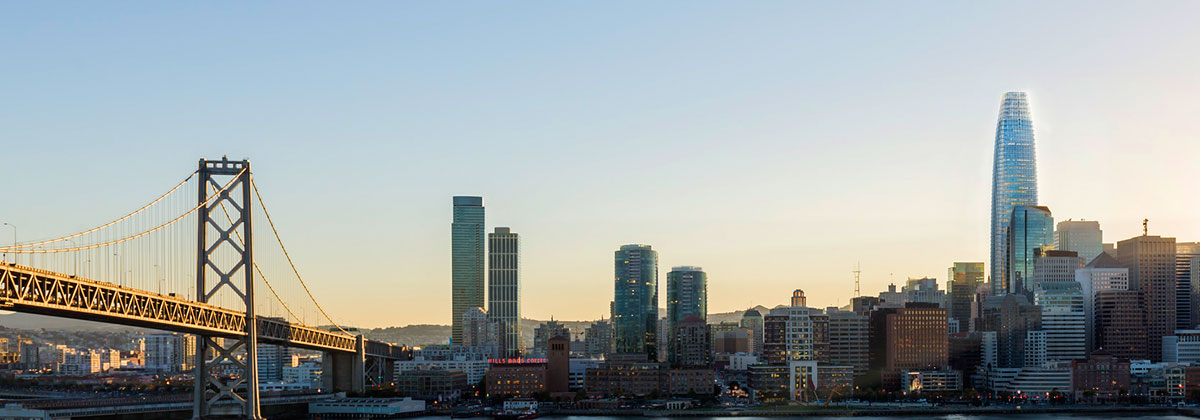
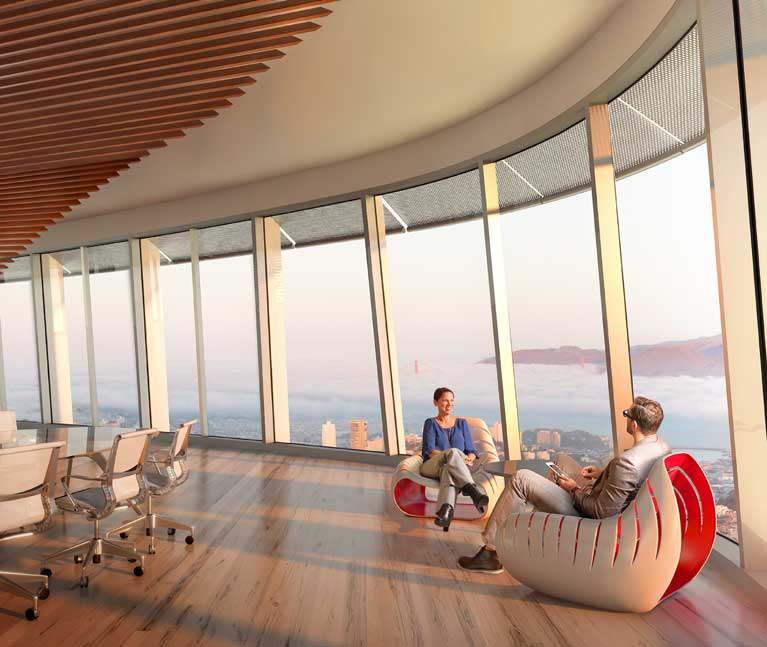
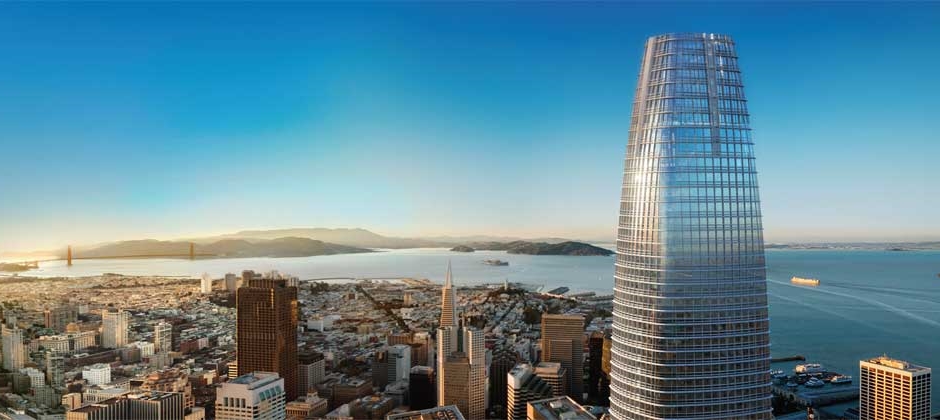

SALESFORCE TOWER
San Francisco, CA
Client
CBF Electric
Scope
Electrical modeling, coordination and drawing production
Project
The $1B Saleforce Tower skyscraper is the tallest and most expensive building in San Francisco, standing at 1,070 feet tall over its 61 floors and 1.4M sqft.
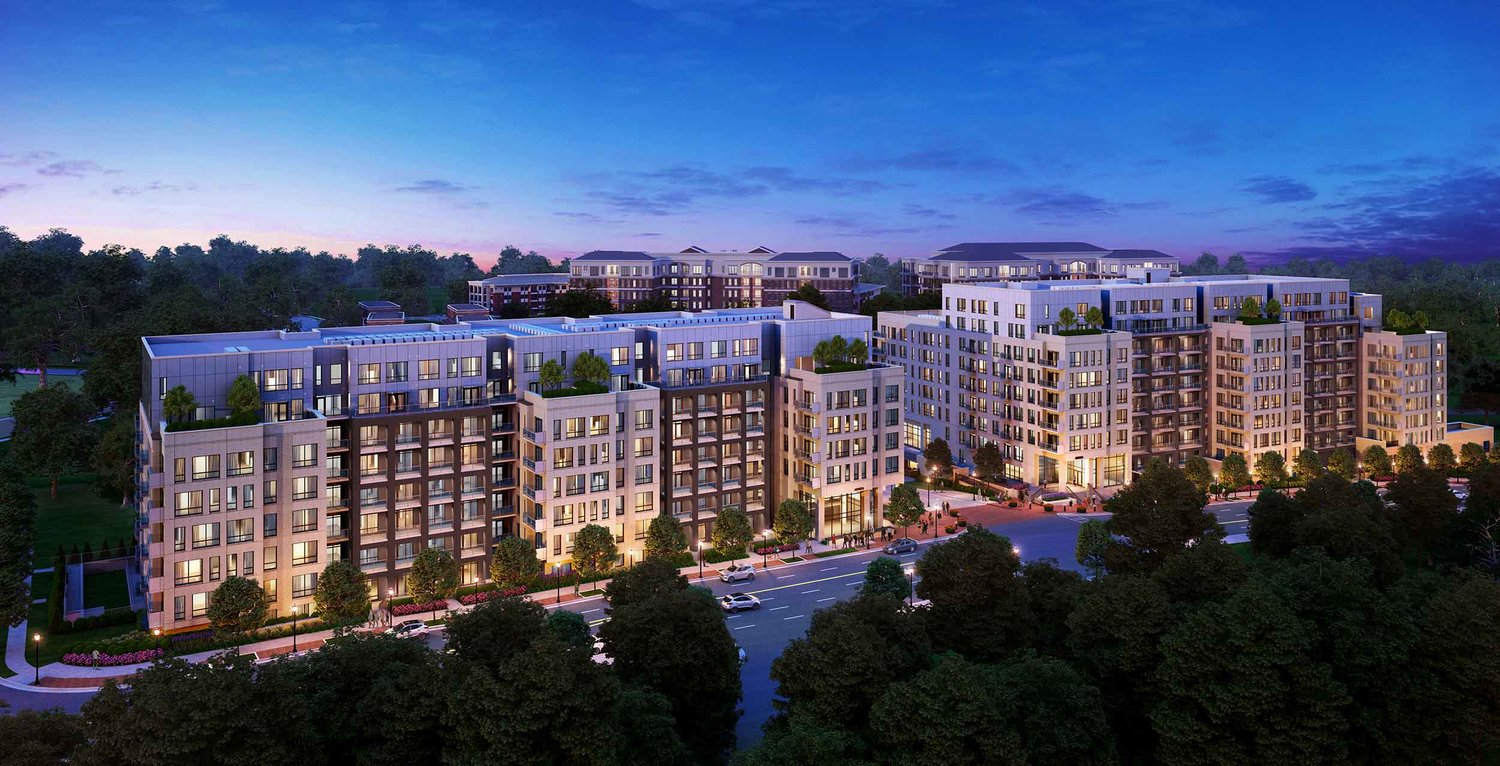
CAMDEN BUCKHEAD


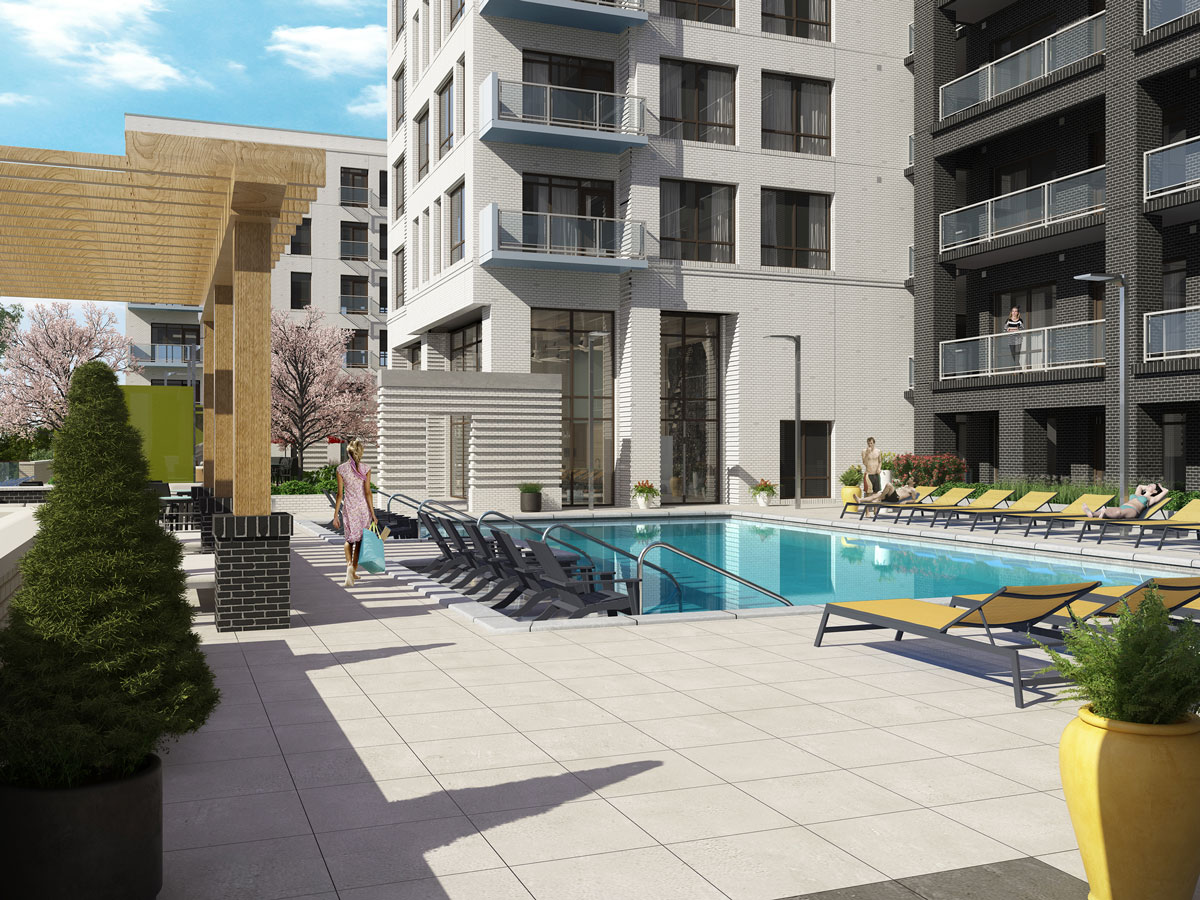
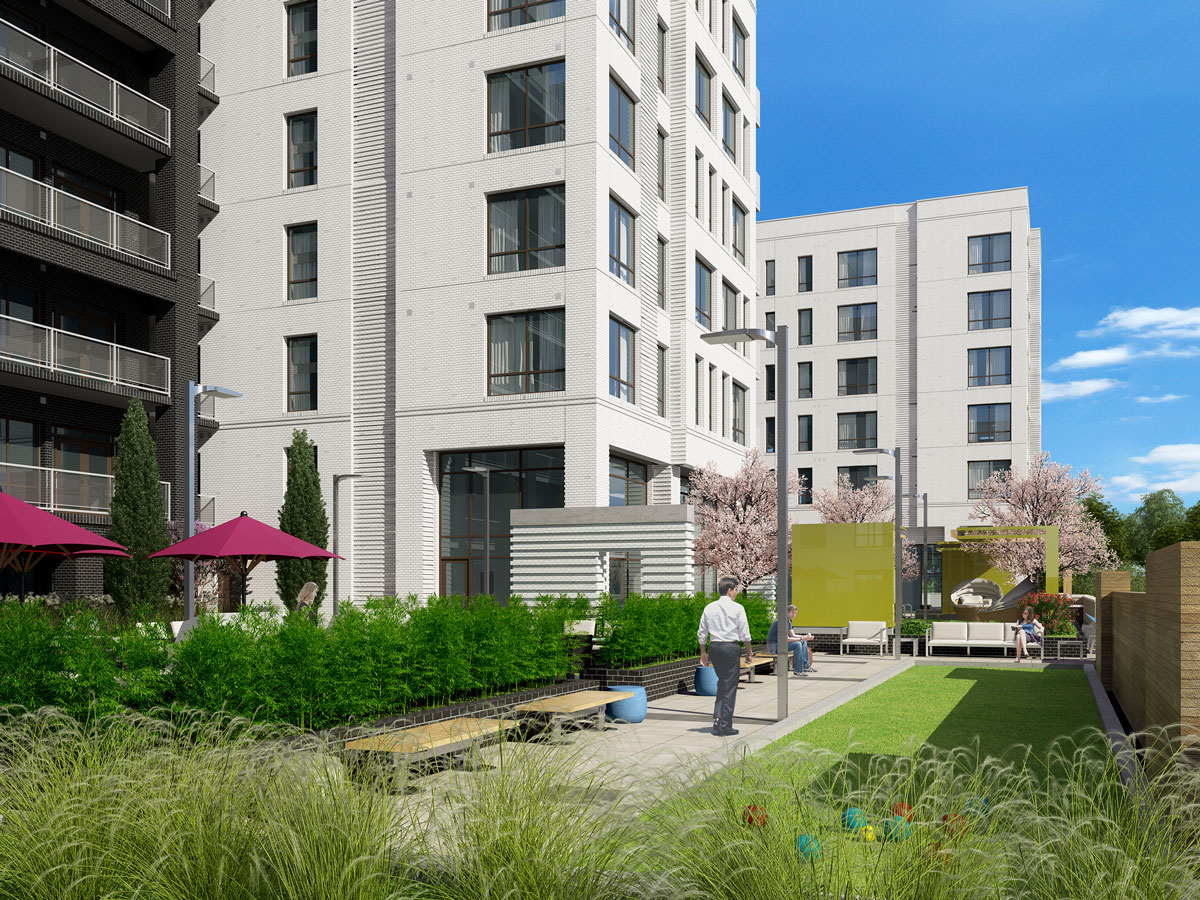
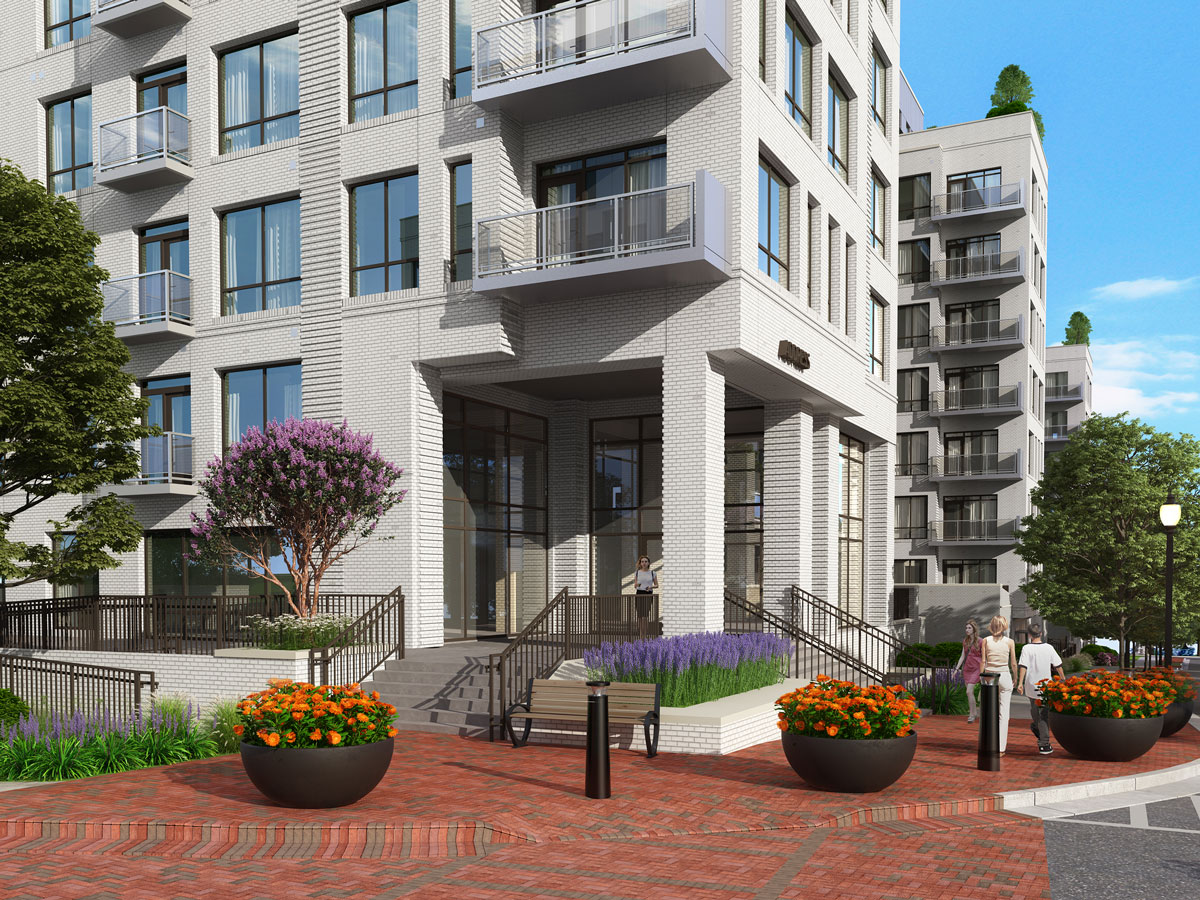

CAMDEN BUCKHEAD
Atlanta, GA
Client
Camden Builders
Scope
BIM Coordination Management
Architectural modeling
Structural modeling
Mechanical modeling
Electrical modeling
Plumbing modeling
Architectural modeling
Structural modeling
Mechanical modeling
Electrical modeling
Plumbing modeling
Project
The Camden Buckhead luxury condomiums project in Atlanta consists of two new 9-story buildings on a 10-acre lot, housing 365 units over its 409,000 total sqft, with underground parking, multiple pools, fitness centers, lounge areas, dog spa, conference room, and bocce courts.
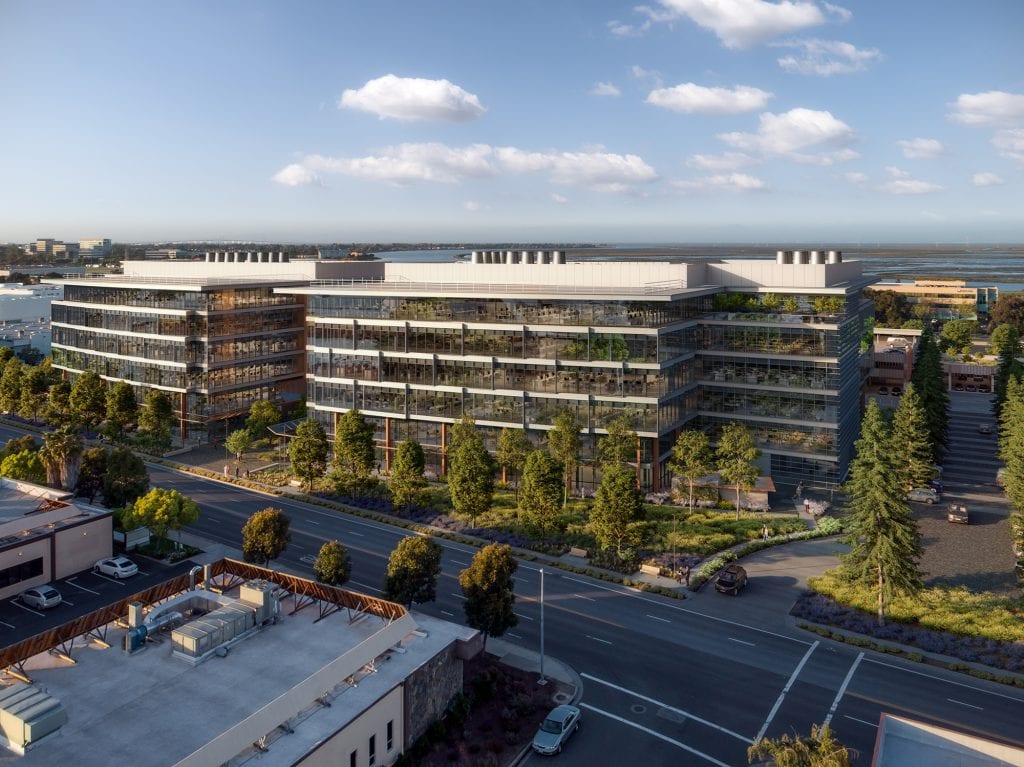
INDUSTRIAL ROAD


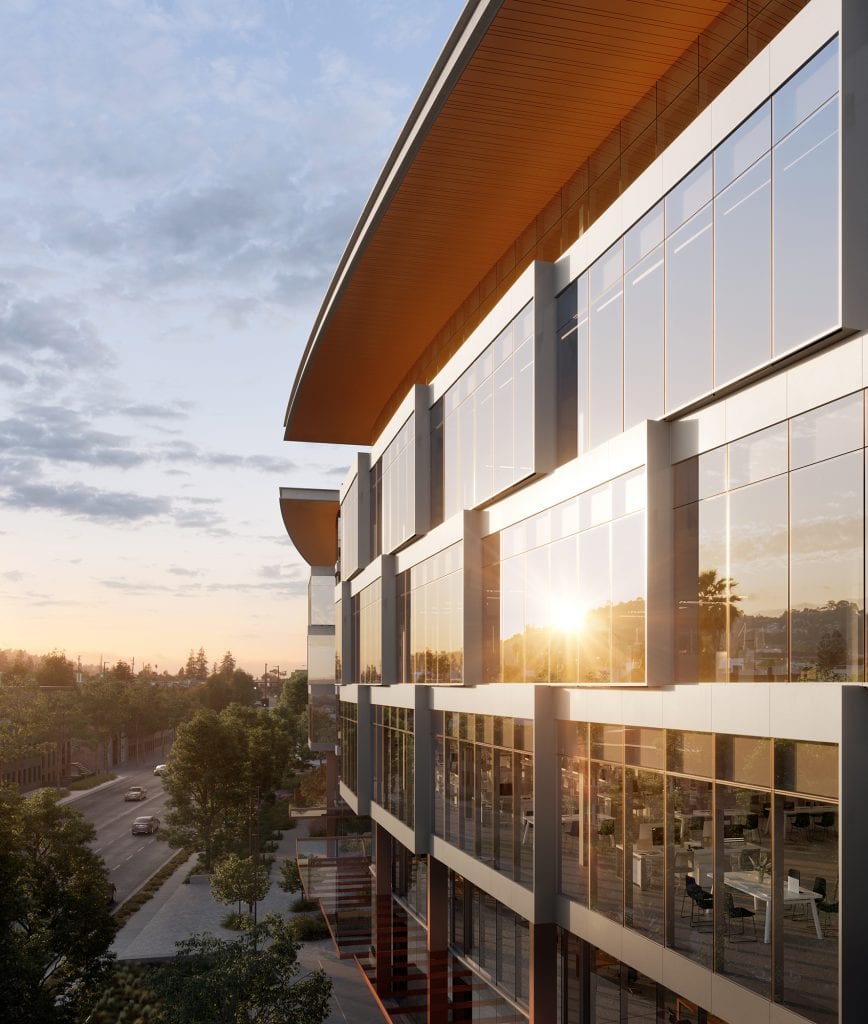
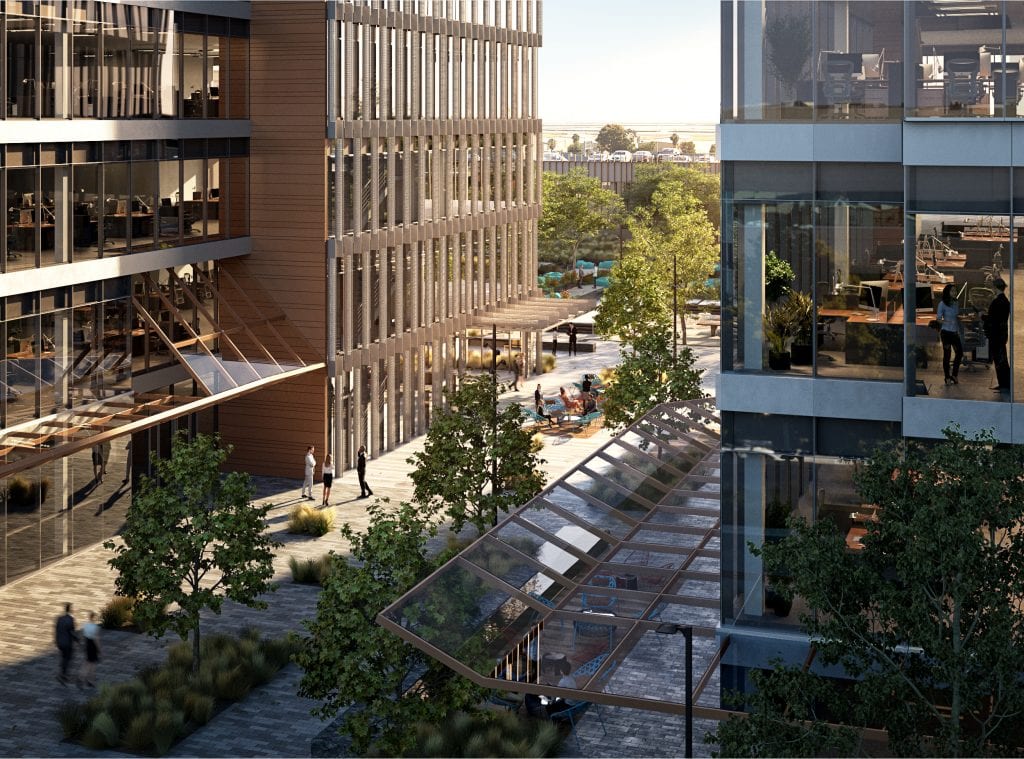
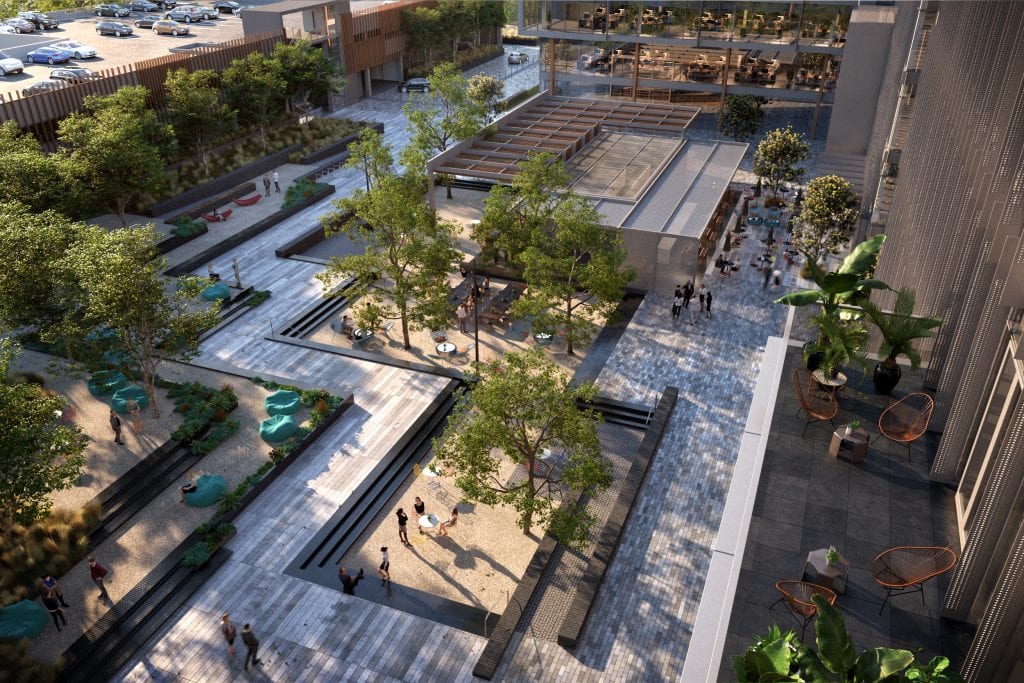

INDUSTRIAL ROAD
San Carlos, CA
Client
Randal Lamb Associates
Decker Electric
Decker Electric
Scope
Electrical modeling, coordination, and drawing production
Project
The Industrial Road Project is a $50.2M LEED Gold new construction consisting of 551,760 sqft of lab & research space across two 6-story warm shell steel buildings, along with a 5-story 517,600 sqft 1,510-stall parking structure with 2 levels above grade and 3 subterranean levels.
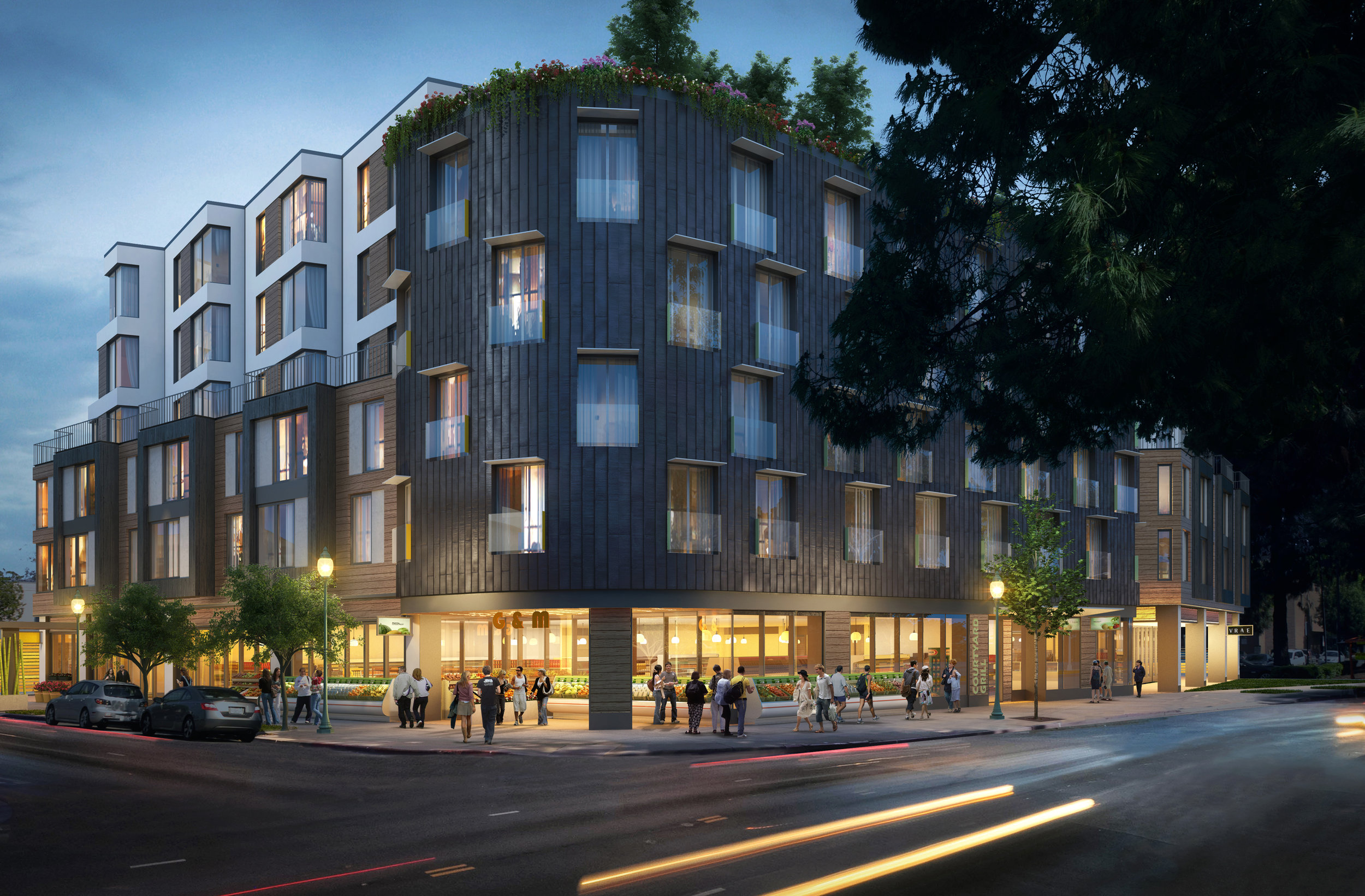
1380 N CALIFORNIA



1380 N CALIFORNIA
Walnut Creek, CA
Client
Guzman Construction Group
Scope
BIM Coordination Management
BIM Execution Plan creation
BIM Execution Plan creation
Project
1380 N. California Project consists of 180,000 sqft of mixed use, low-rise residential development over three levels of subterranean parking. The new six-story building includes 77 apartment rental units, 20 hotel rooms, rooftop terrace, private deck, and ground-level retail space.
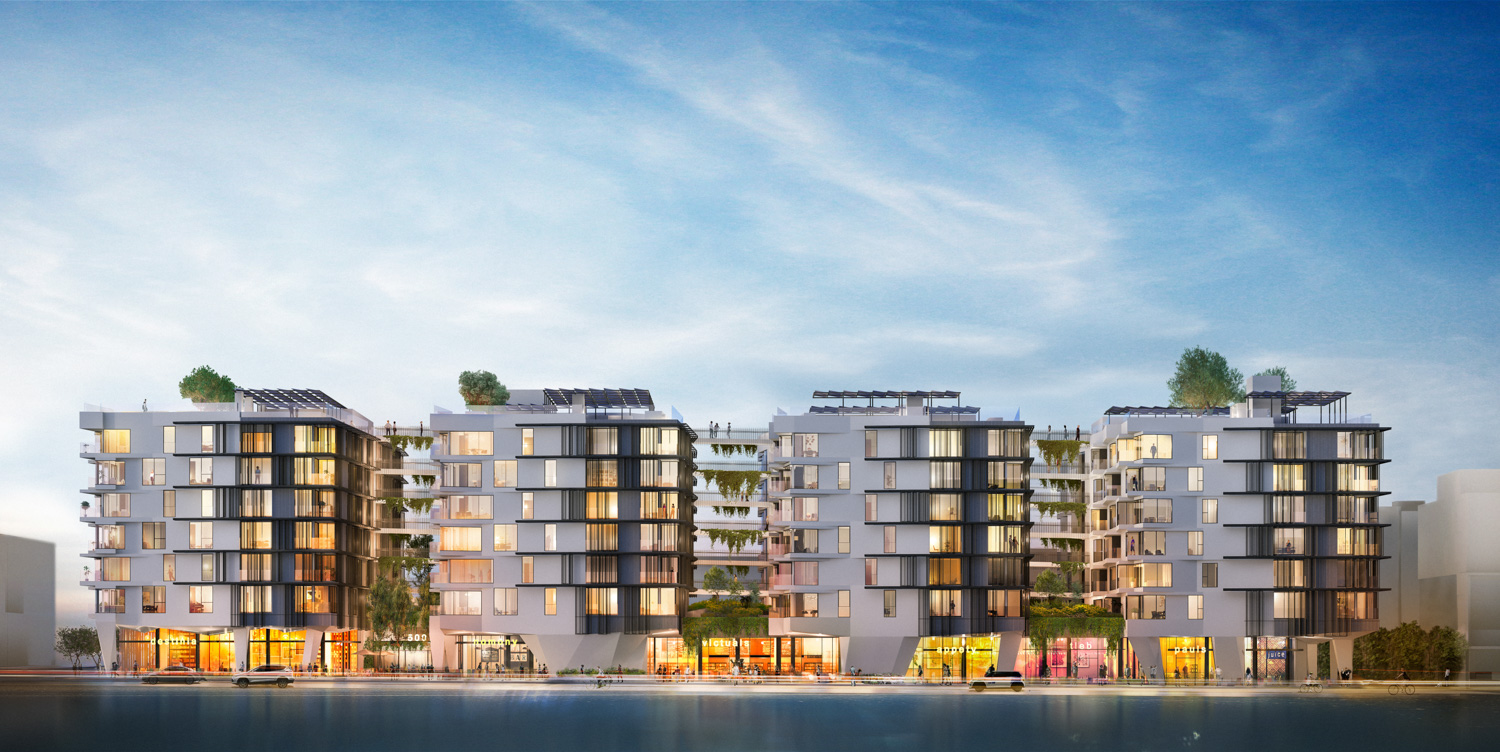
500 BROADWAY


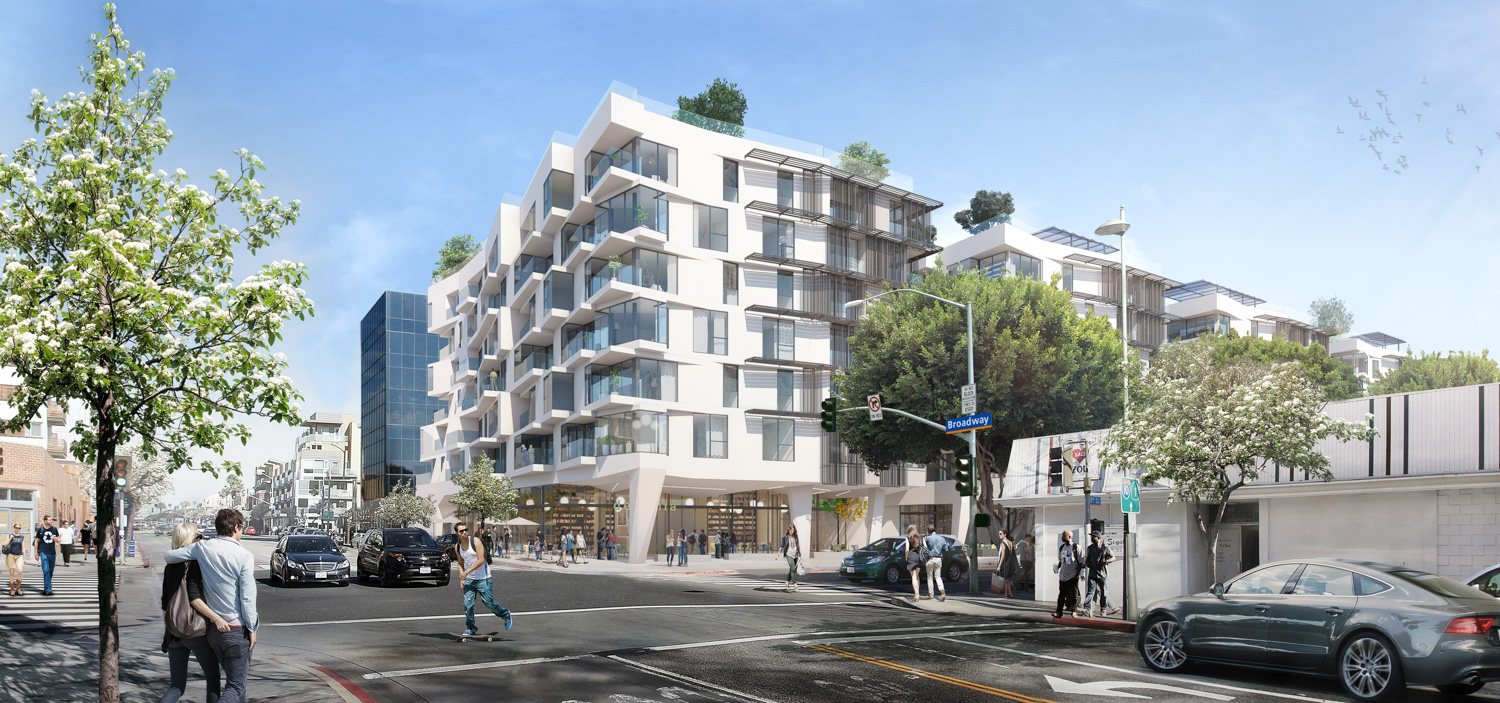
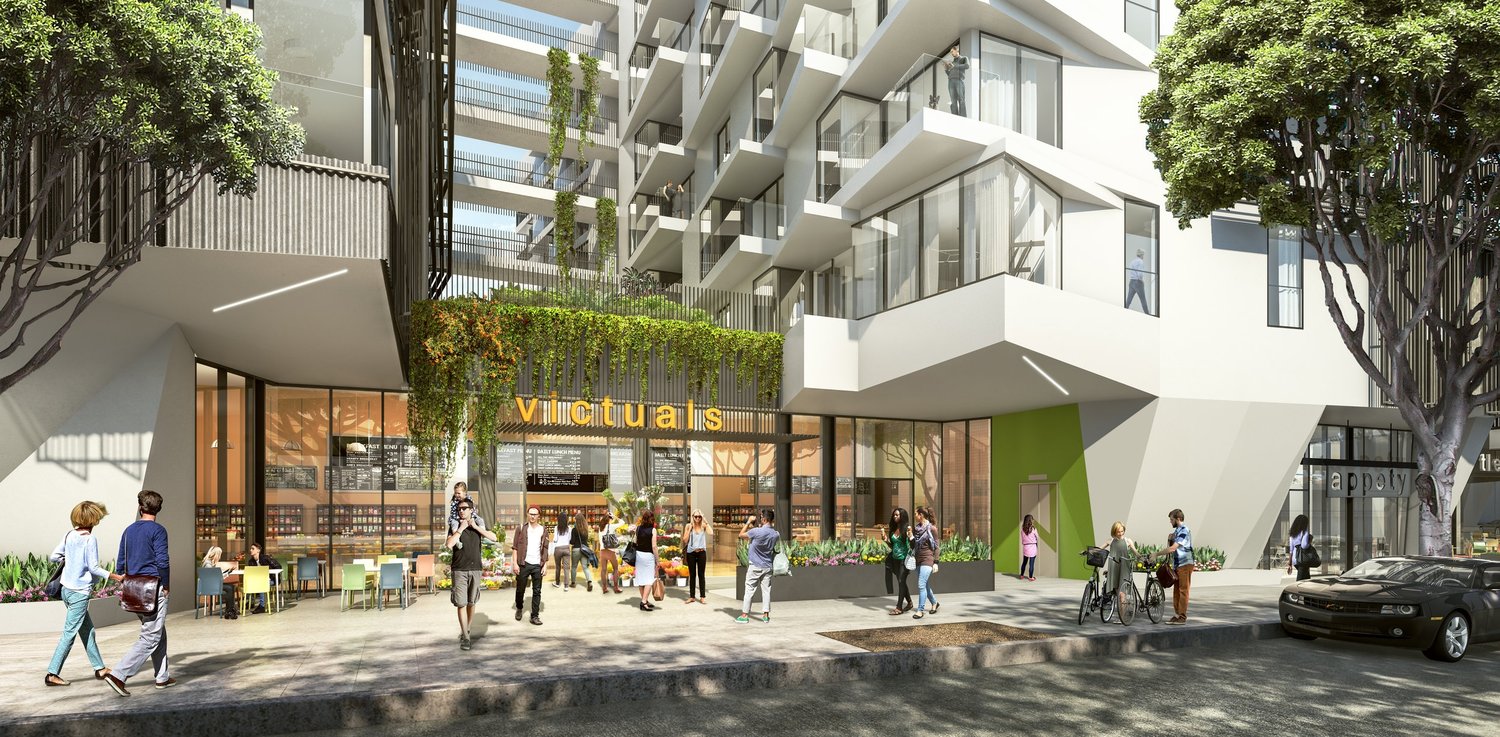

500 BROADWAY
Los Angeles, CA
Client
Pankow Builders
Scope
BIM Coordination Management
Project
500 Broadway is a $31M new construction project involves the demolition of a former one-story commercial building and parking lot, replaced by a 316,653 sqft 7-story mixed-use housing development and a 200 stall 4-level subterranean parking garage. New construction consists of a 249-unit luxury apartment complex of one, two, and three-bedroom units. The ground floor of 55,000 sqft will be utilized for retail, restaurant space, and residential lobbies.
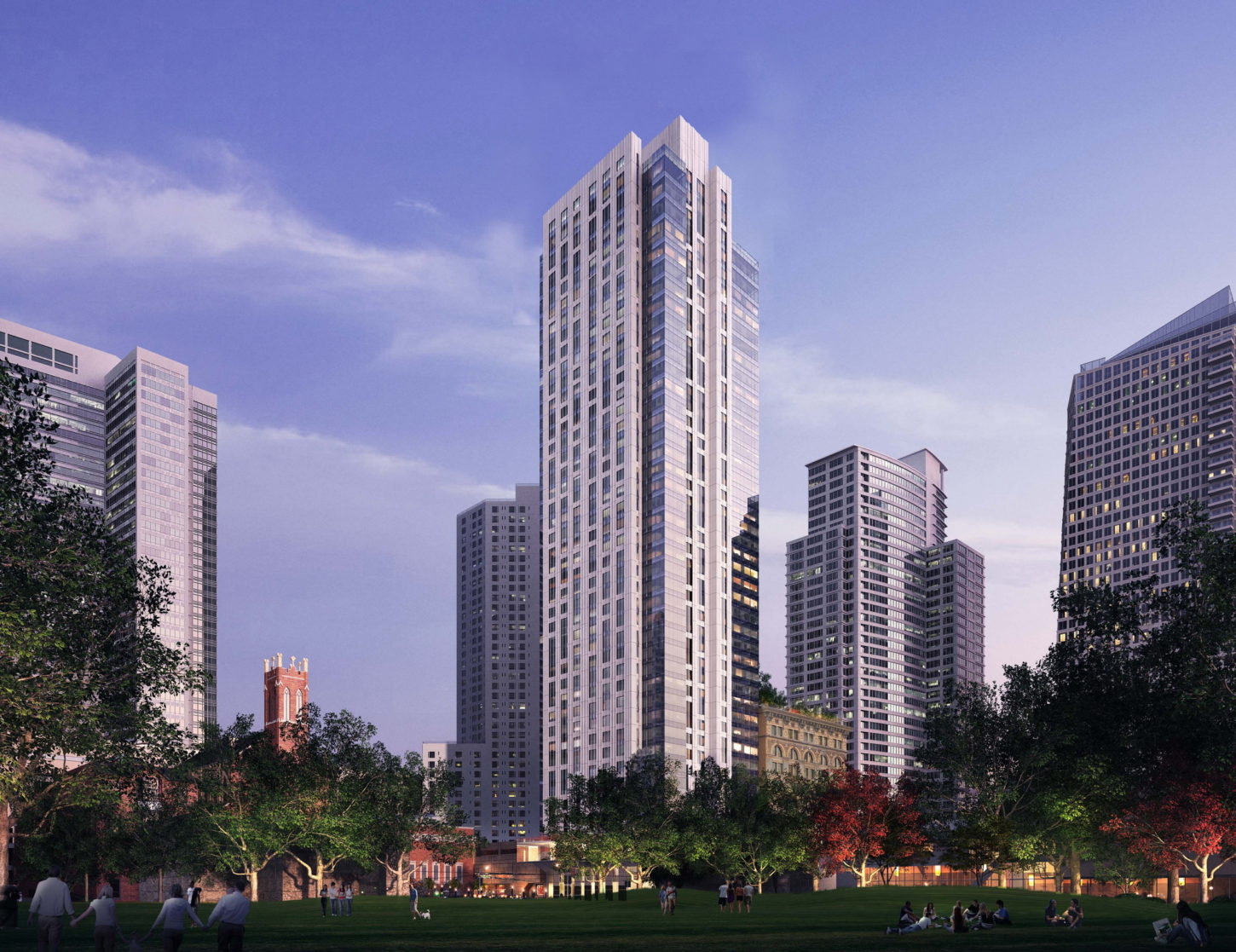
706 MISSION


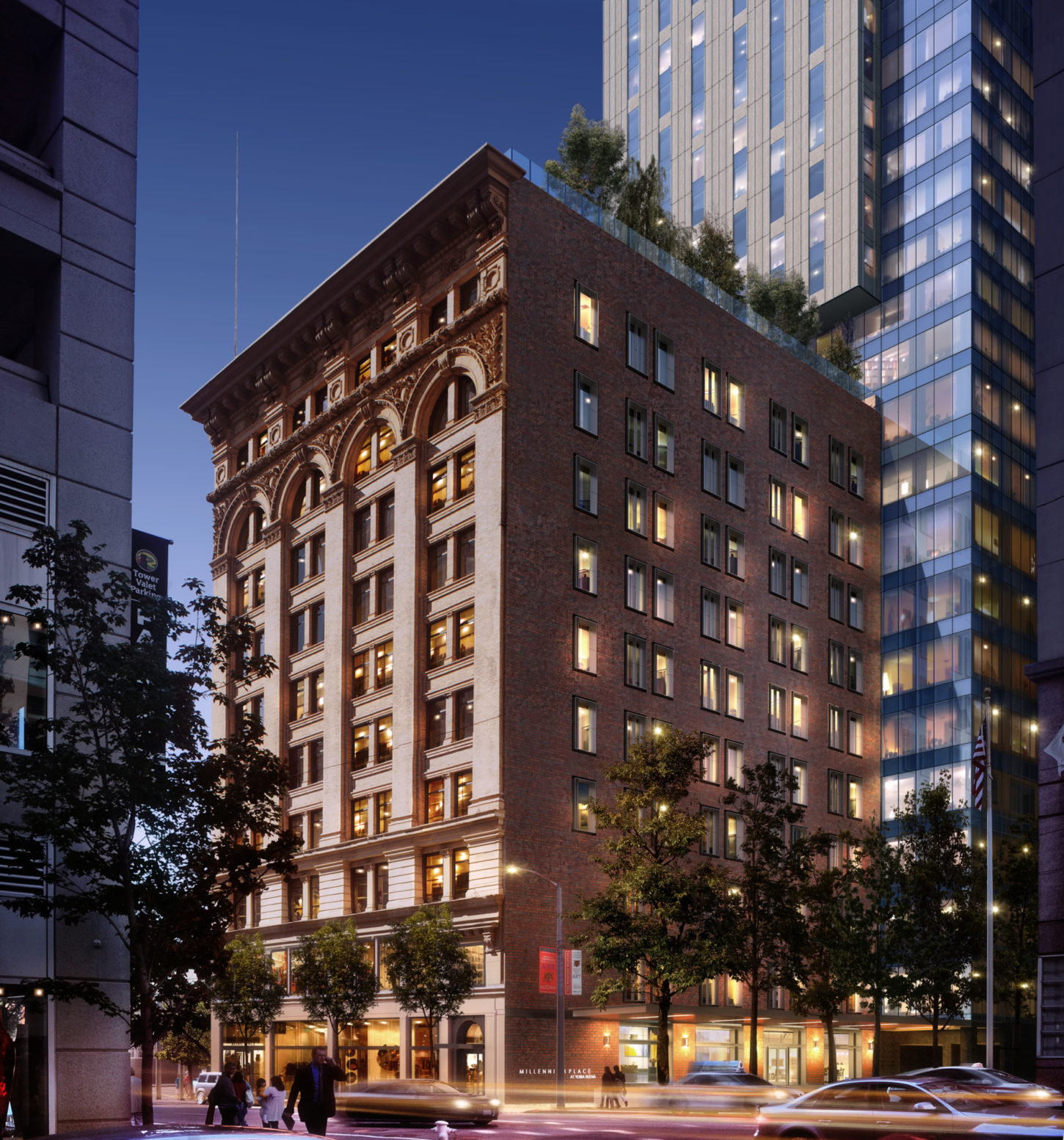
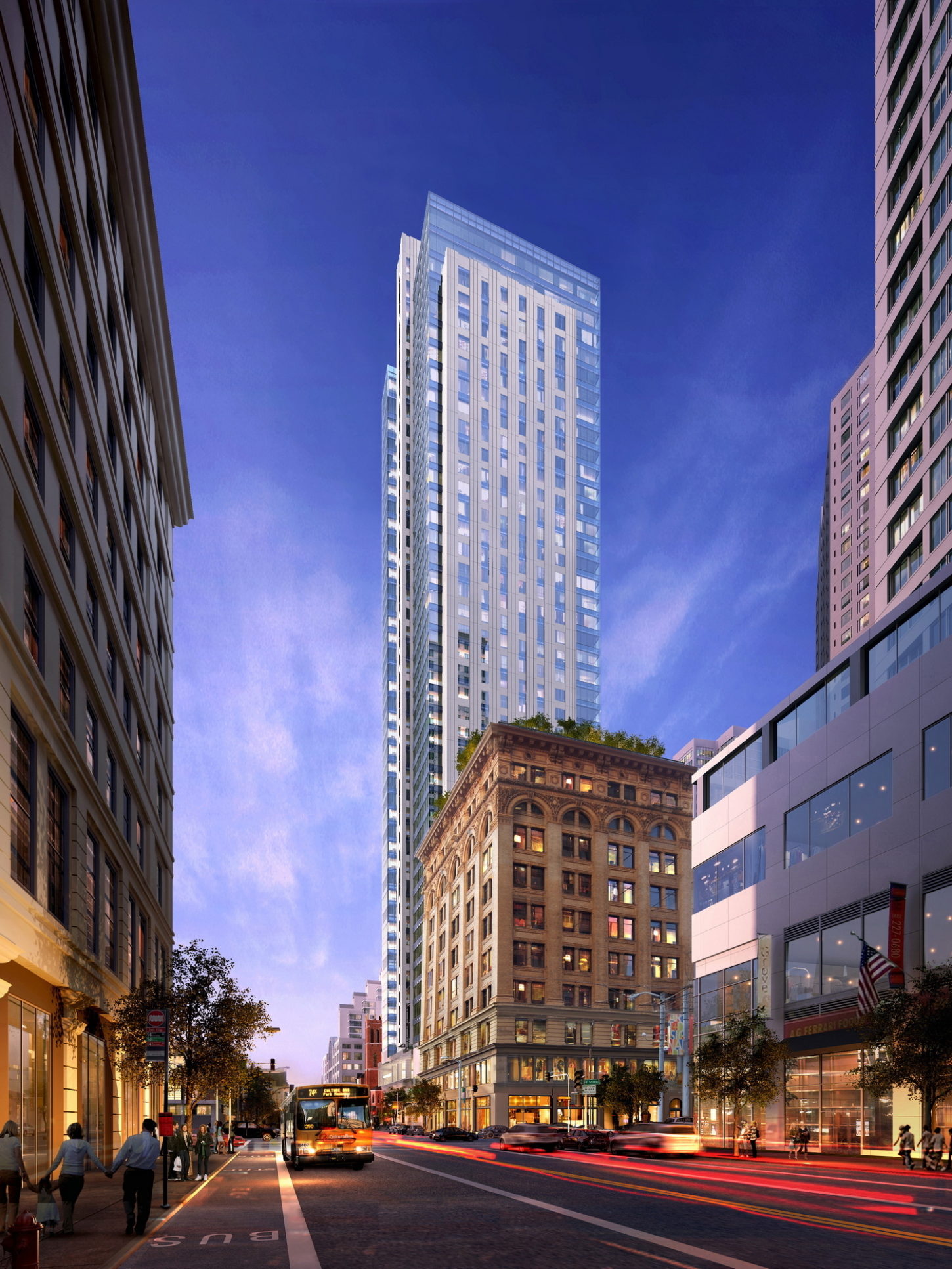

706 MISSION
San Francisco, CA
Client
Webcor Builders
Scope
BIM Coordination Management
Architectural modeling
Structural modeling
FM Deliverables
Architectural modeling
Structural modeling
FM Deliverables
Project
The 706 Mission Street project is a 700,000 sqft development consisting of the construction of a new 43-story residential tower housing 146 condo units along with the relocated Mexican Museum. The new tower integrates and rehabilitates the adjacent historic 120,000 sqft Aronson Building, along with 4,800 sqft of ground retail/restaurant space.
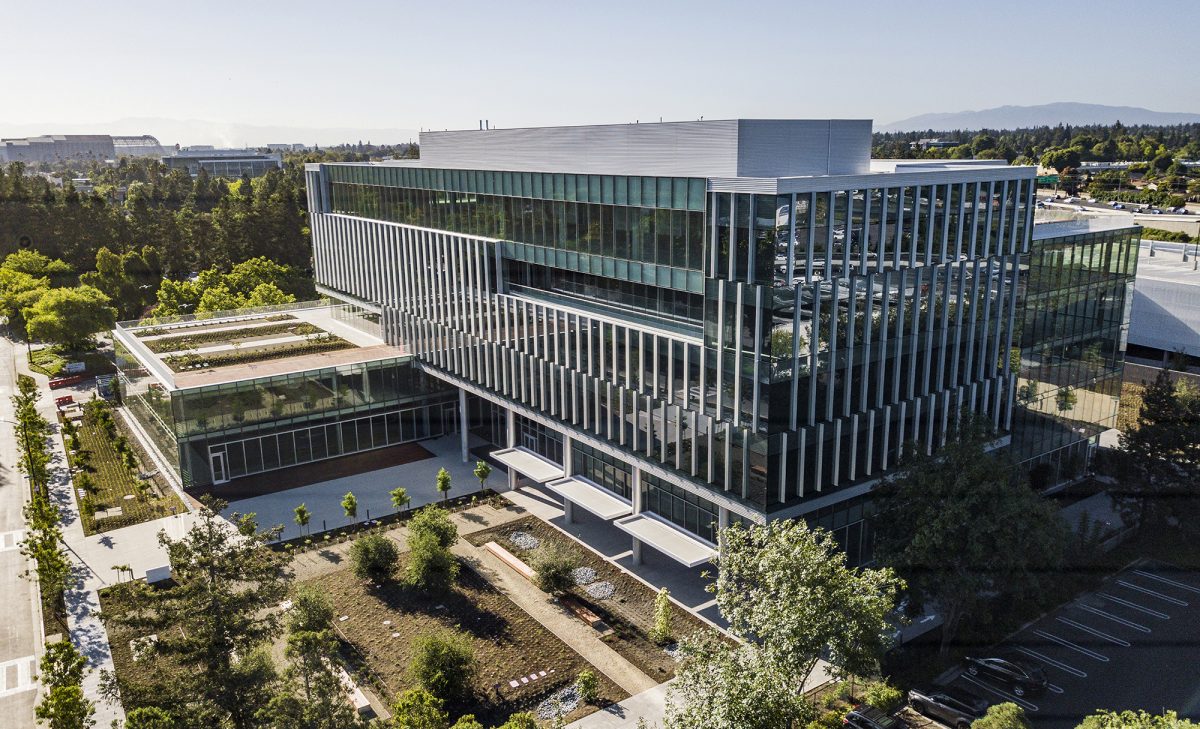
GOOGLE 1625 PLYMOUTH


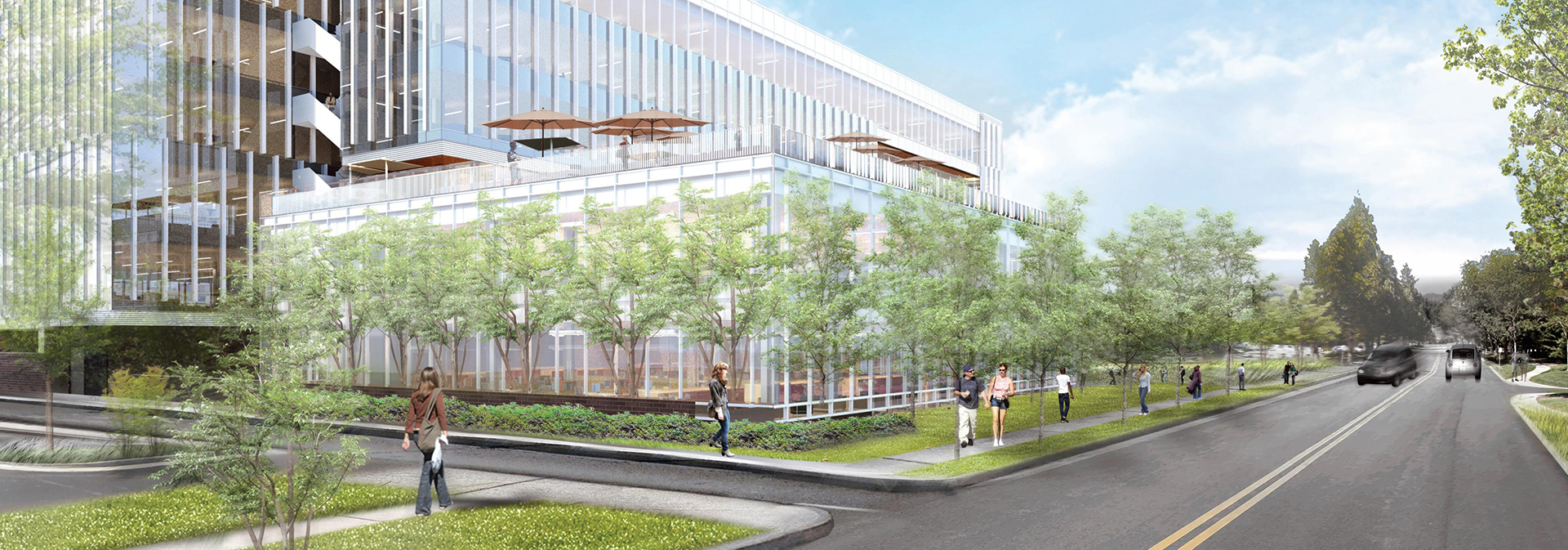
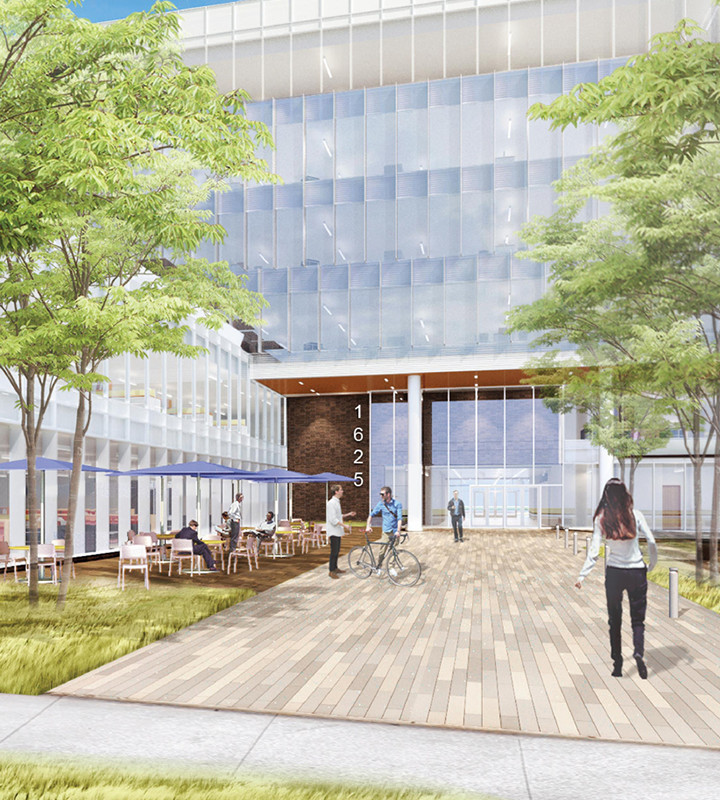
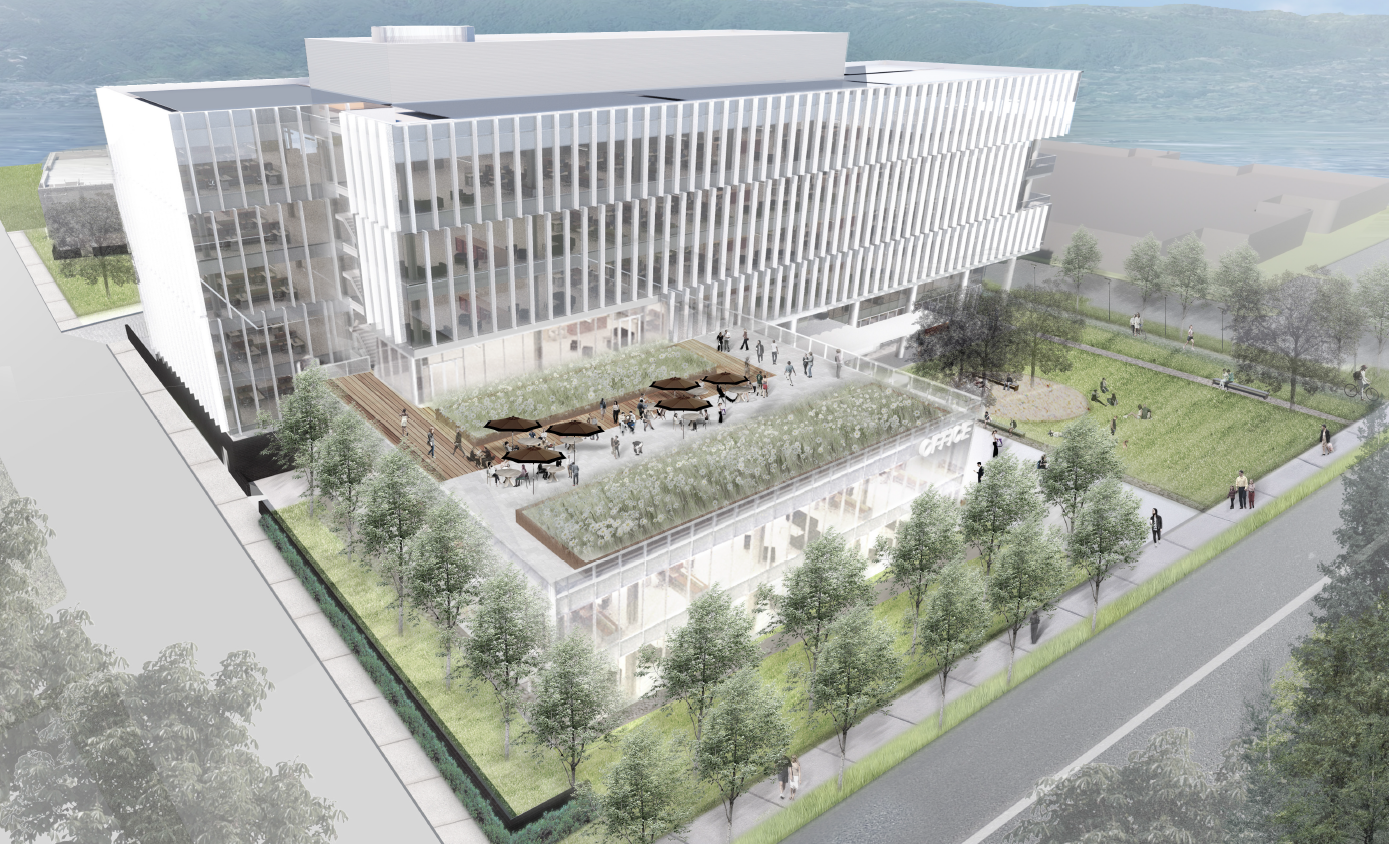

GOOGLE 1625 PLYMOUTH
Mountain View, CA
Client
South Bay Construction
Elcor Electric
Elcor Electric
Scope
BIM Coordination Management
COBie FM Deliverables
Electrical modeling, coordination, drawing production, as-builts
COBie FM Deliverables
Electrical modeling, coordination, drawing production, as-builts
Project
This new office project for Google is at a 6-story 224,508 sqft LEED Platinum building. Modulus was involved in both the Core & Shell phase for the GC, and the TI phase for the electrical trade contractor.
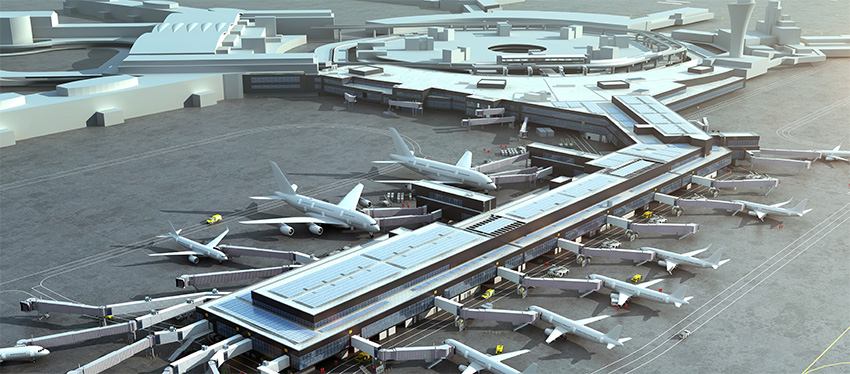
SFO T1 REDEVELOPMENT


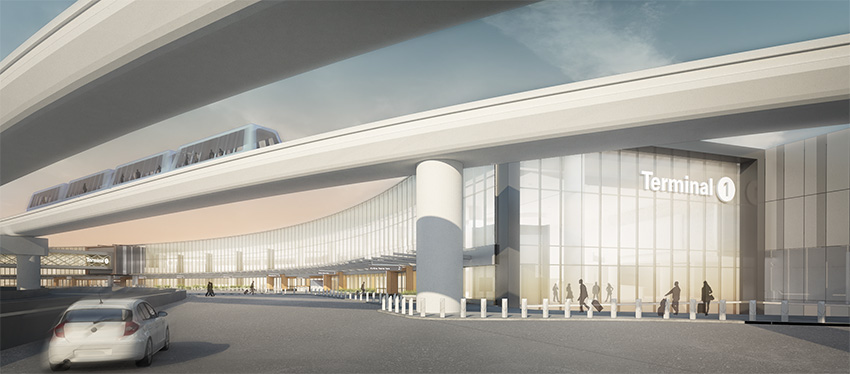
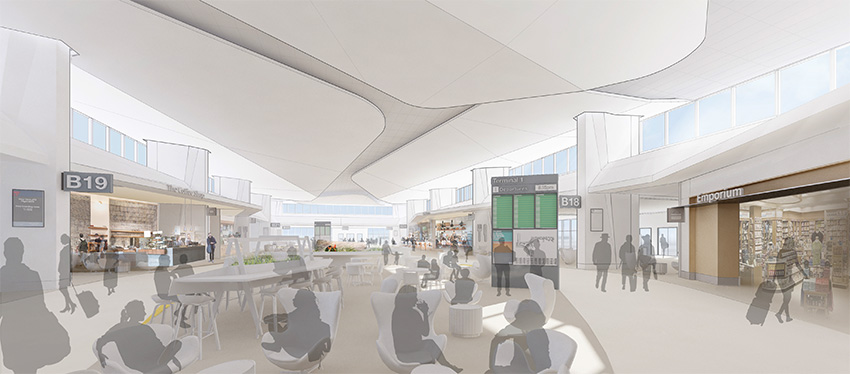
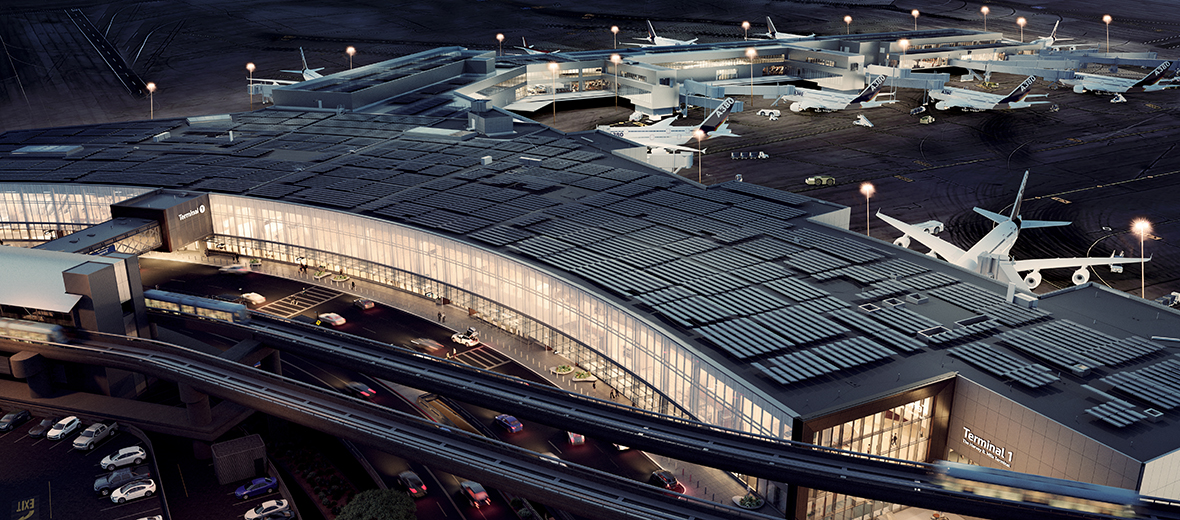

SFO T1 REDEVELOPMENT
San Francisco, CA
Client
Kuth/Ranieri Architects
Austin/Webcor JV
Tennebaum-Manheim Engineers
Austin/Webcor JV
Tennebaum-Manheim Engineers
Scope
BIM Coordination Management
Architectural modeling
Structural modeling
Architectural modeling
Structural modeling
Project
The $2.4B San Francisco International Airport Terminal 1 Expansion & Renovation project consists of partial demolition of the existing terminal, an interim boarding area, and the construction of 2 additional boarding areas containing 15 additional gates with check-in and security spaces, baggage claim, and mezzanine connecting to ground transportation.
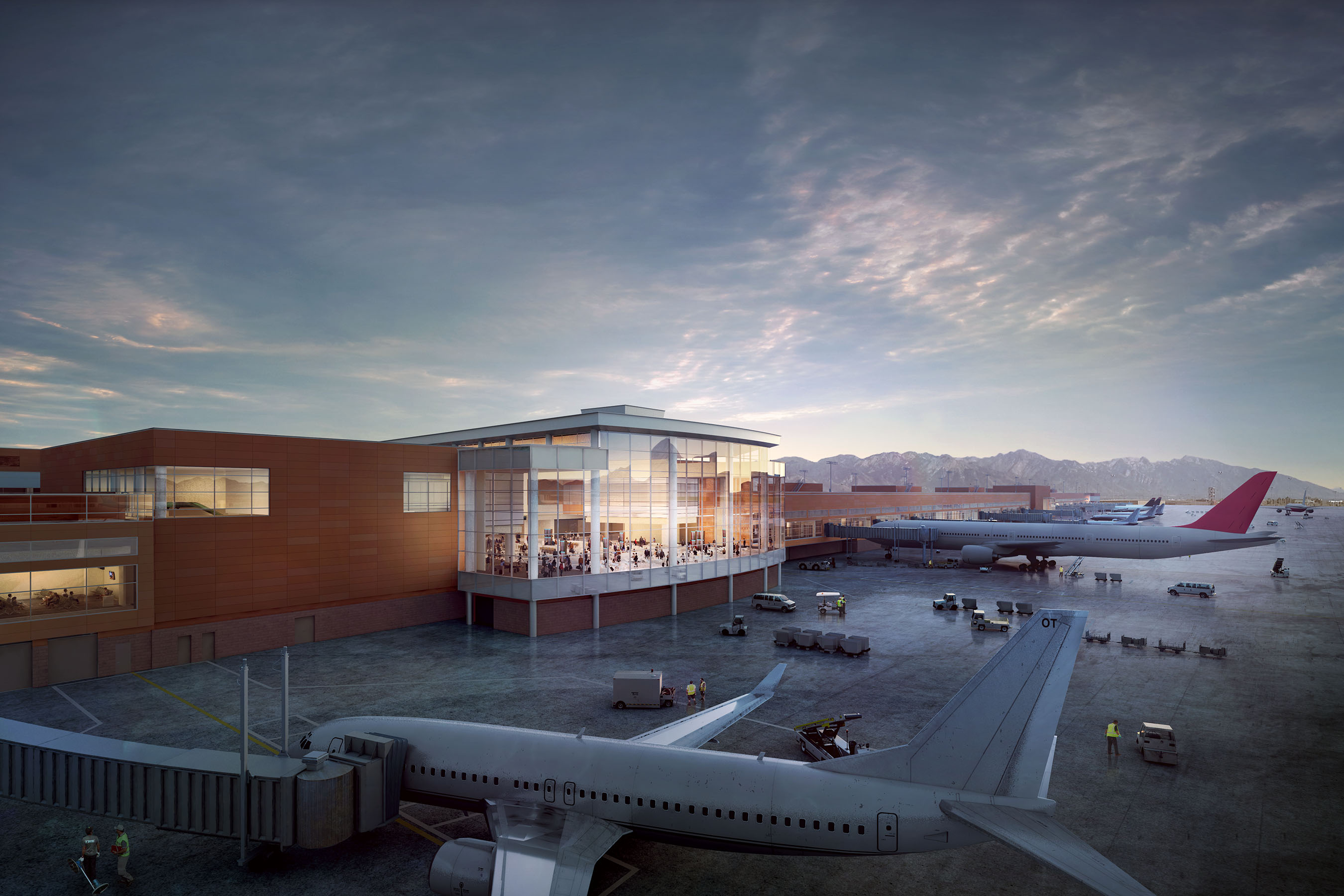
SALT LAKE CITY AIRPORT


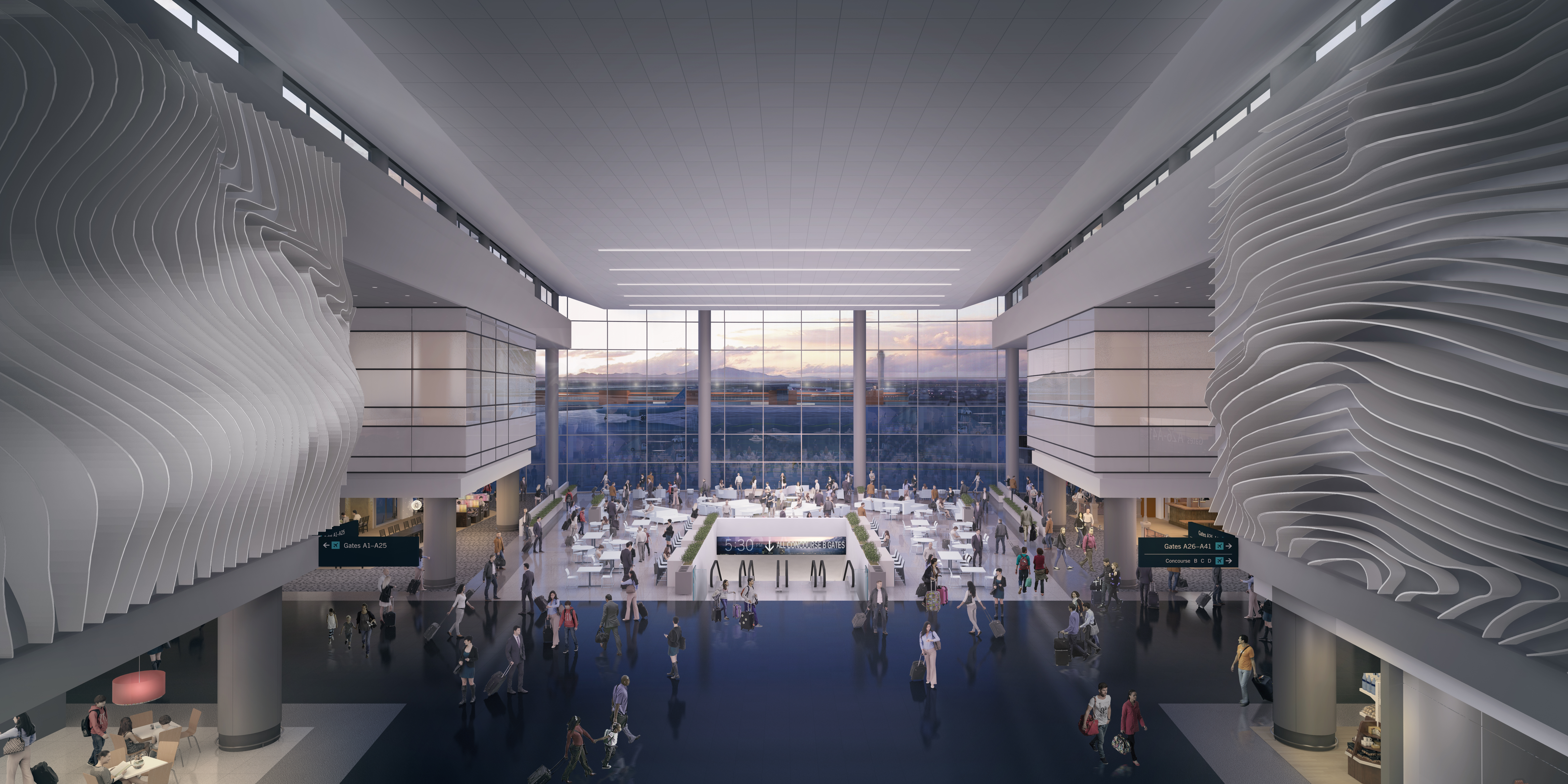
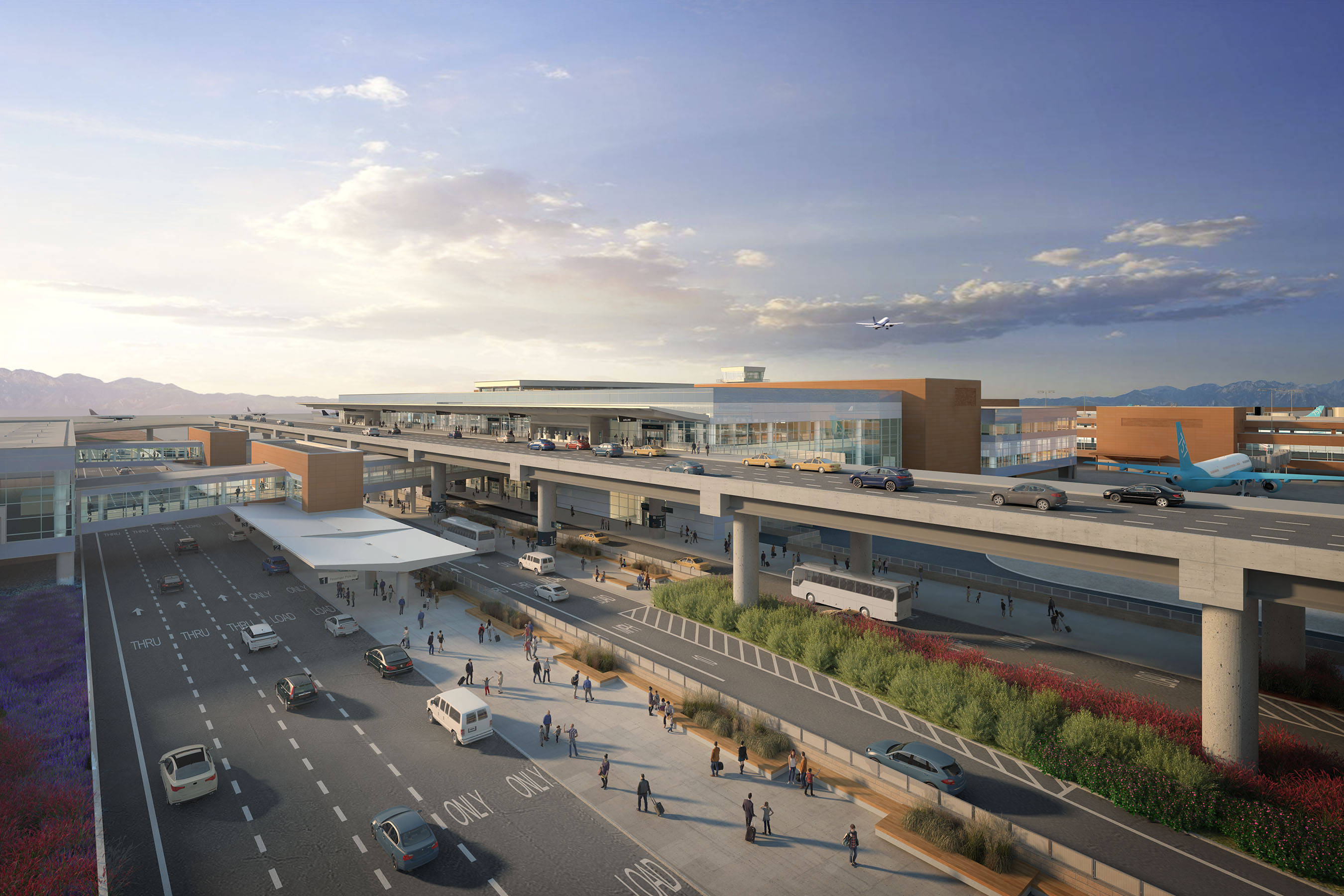
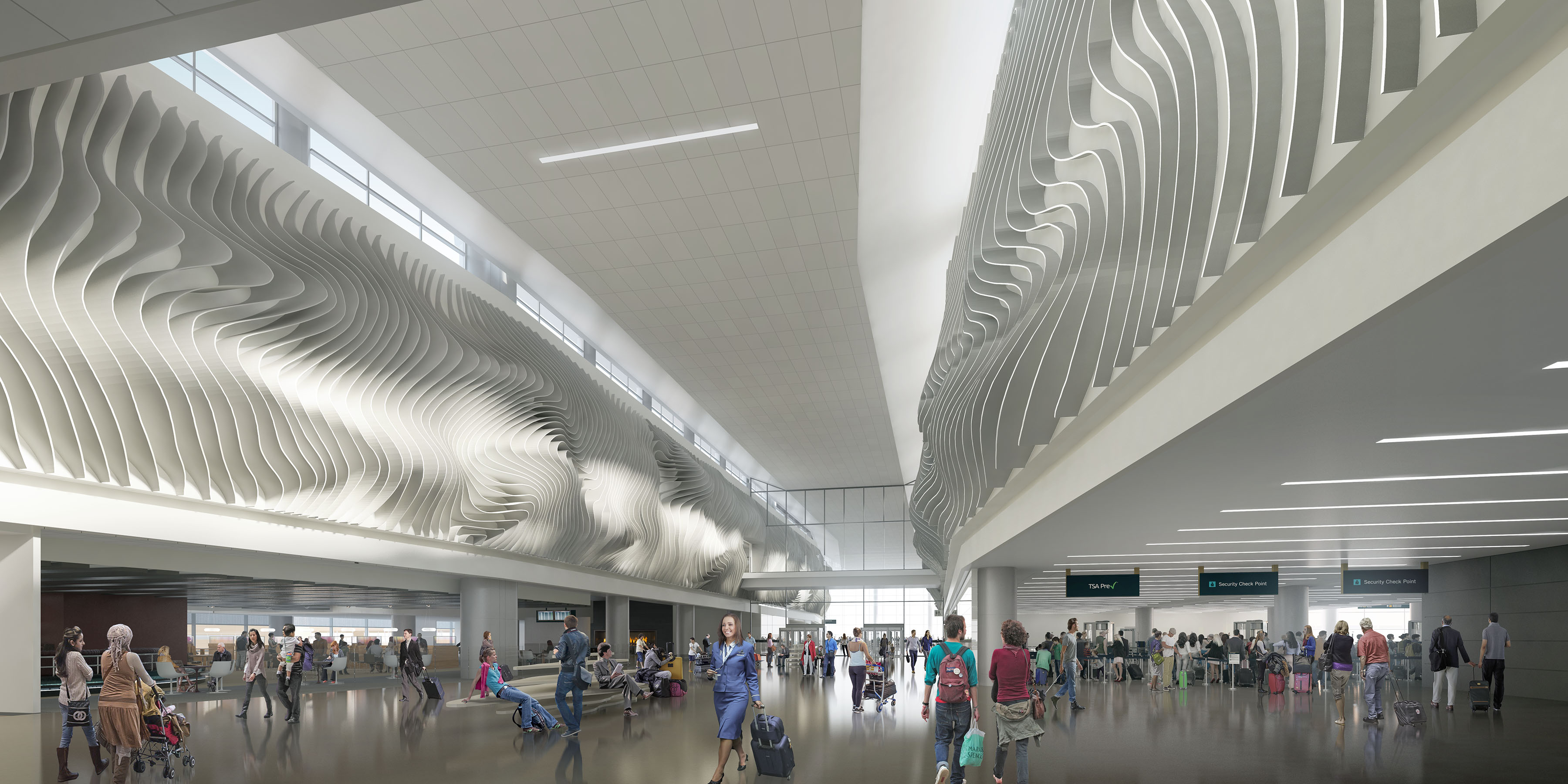

SALT LAKE CITY AIRPORT
Salt Lake City, UT
Client
HOK
Scope
BIM Coordination Management
Electrical modeling
Plumbing modeling
Drawing production
Electrical modeling
Plumbing modeling
Drawing production
Project
The Salt Lake City International Airport Terminal Redevelopment Program adds a new 3-story 1.7M sqft terminal and concourse, in place of 29 outdated structures including 3 separate terminals and 5 concourses, designed to serve 23M passengers per year.
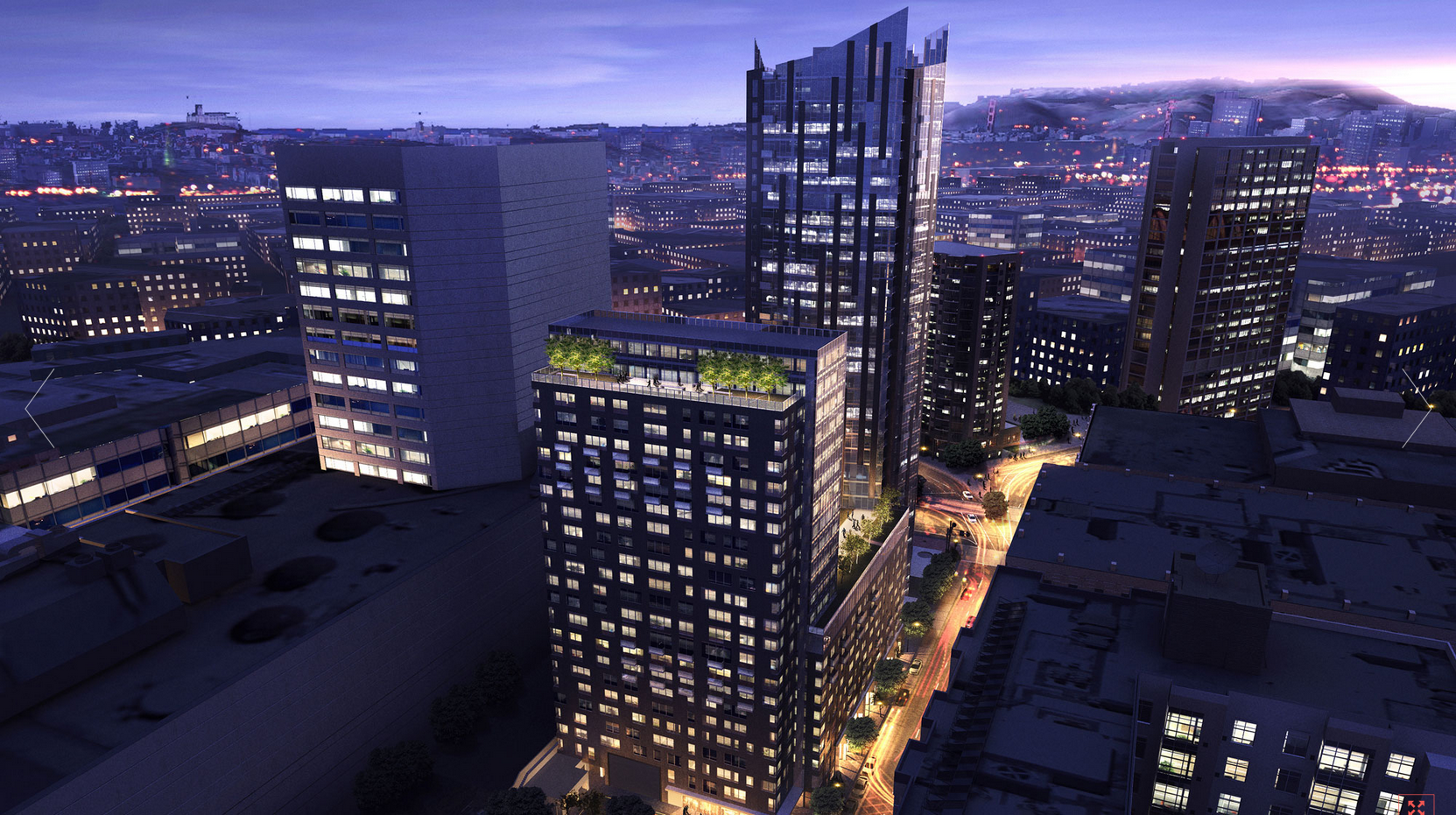
NEMA


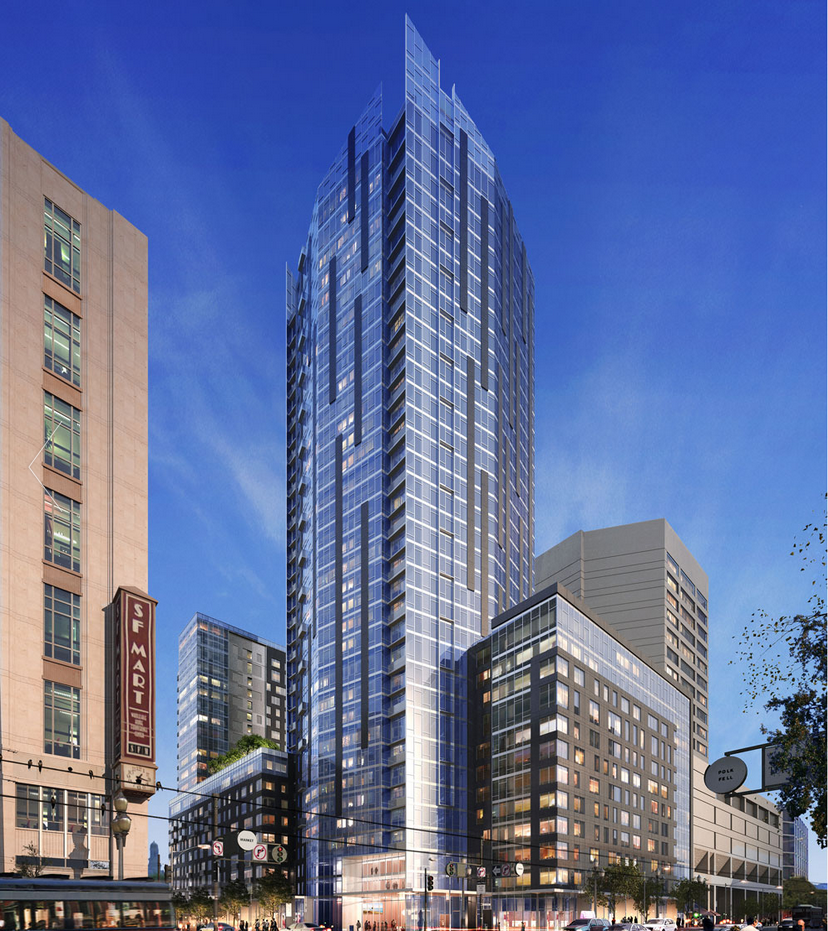
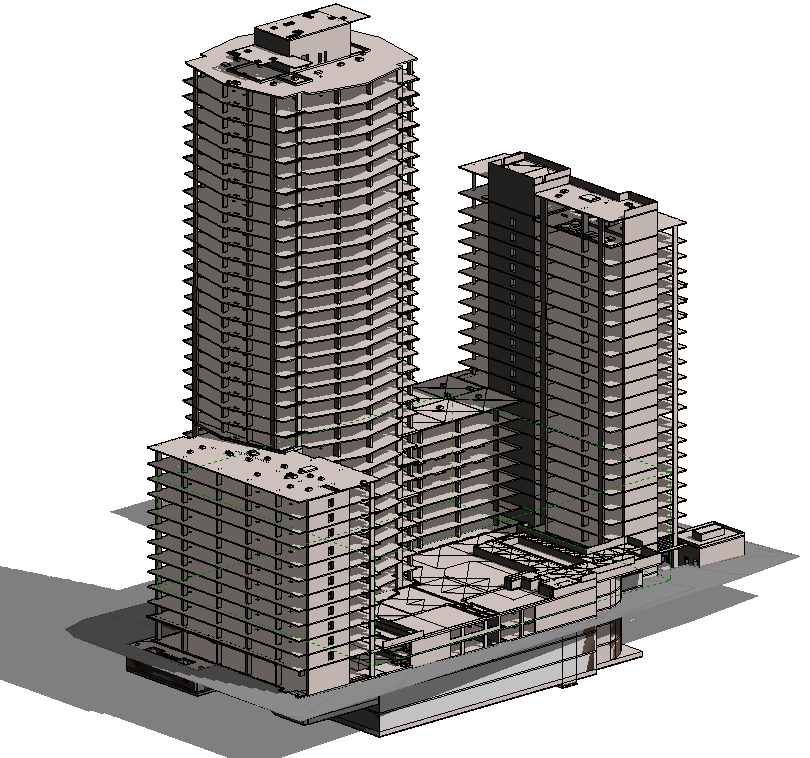
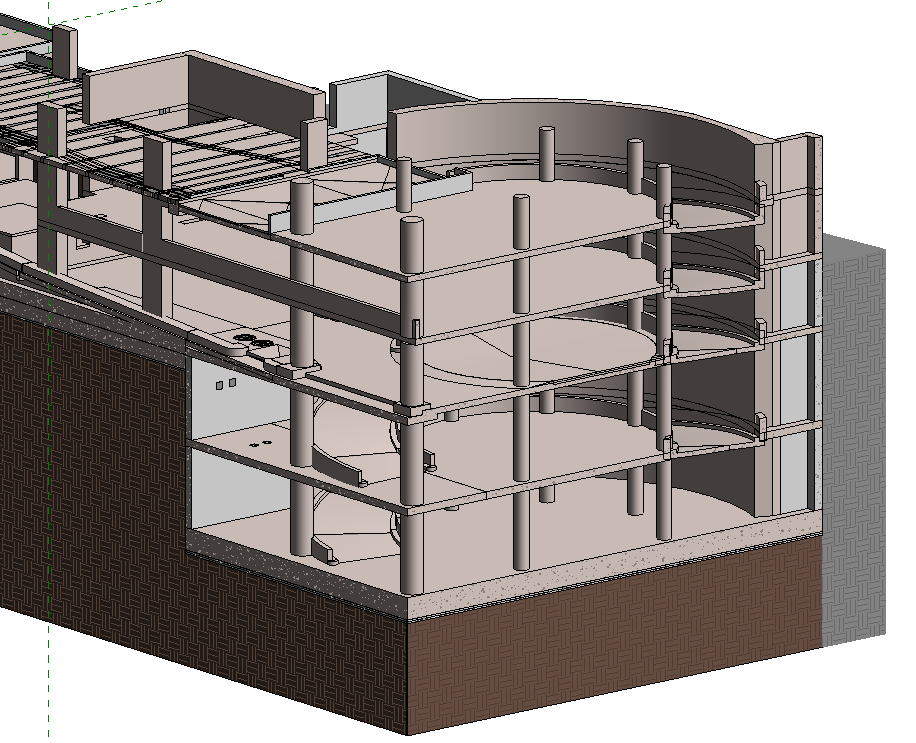

NEMA
San Francisco, CA
Client
Herrero Builders
Scope
Structural & Concrete modeling
Project
NEMA is a complex of luxury apartment buildings in the mid-Market area of San Francisco, housing 754 units across two towers.
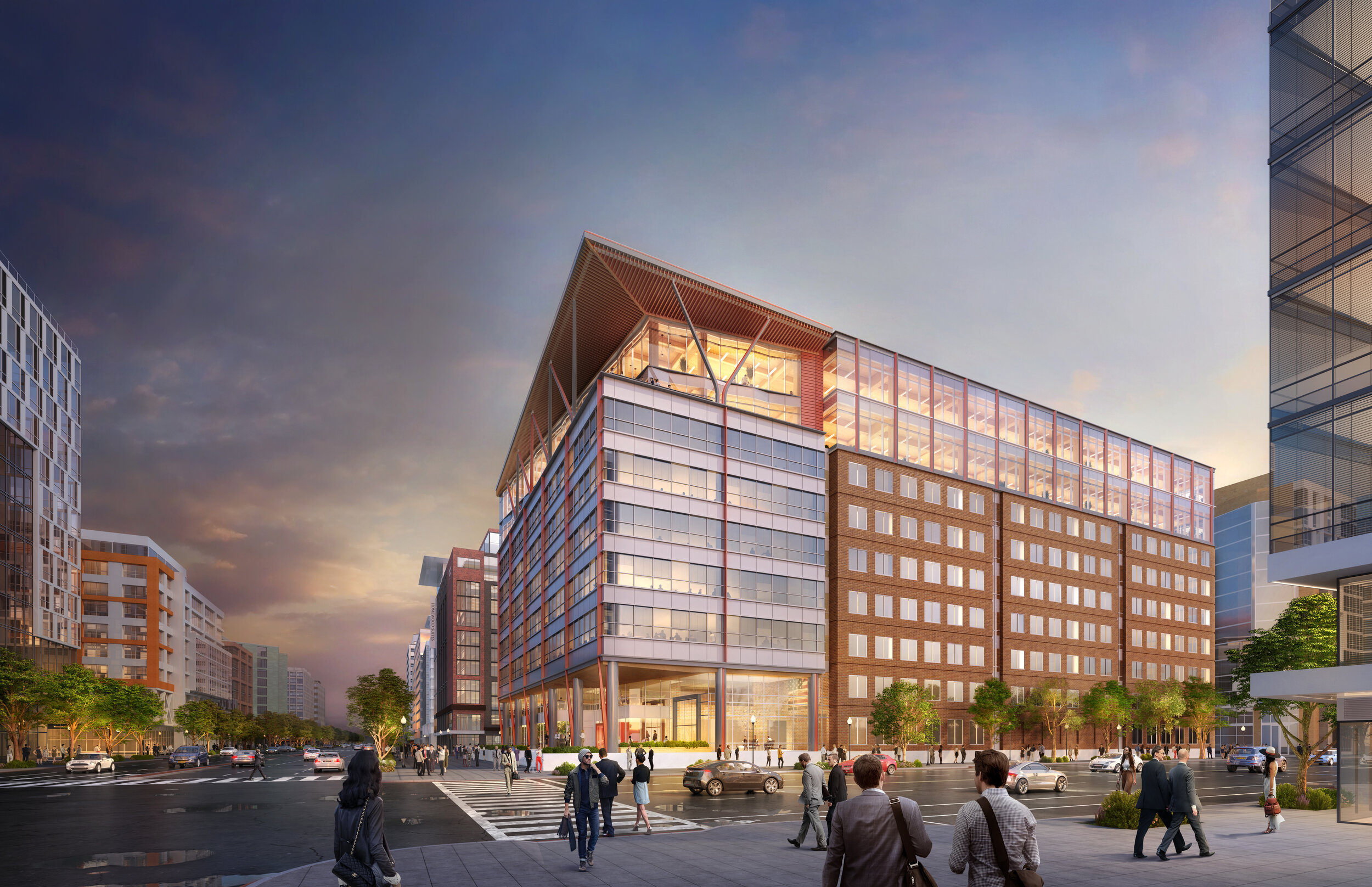
80 M ST SE


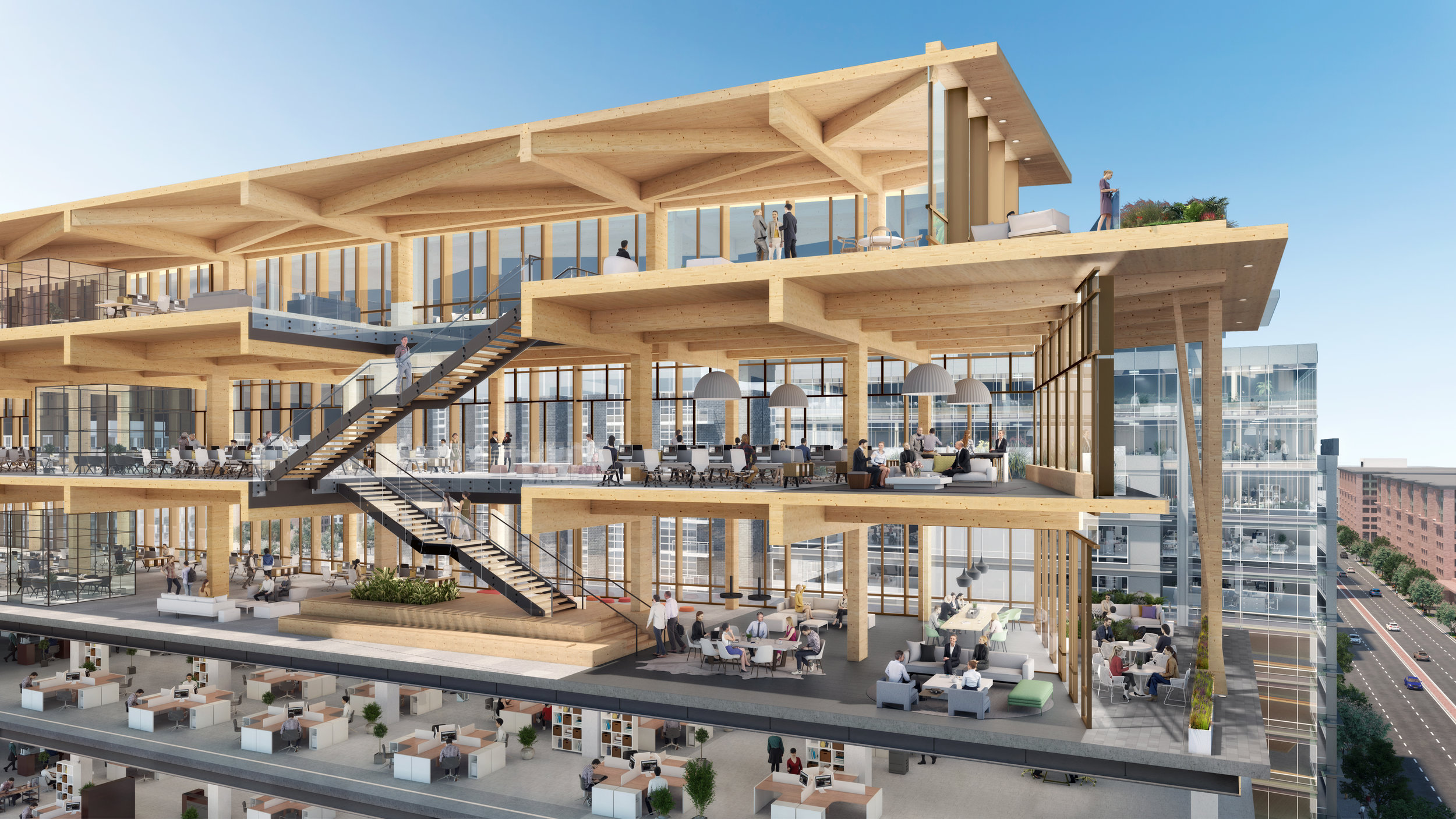
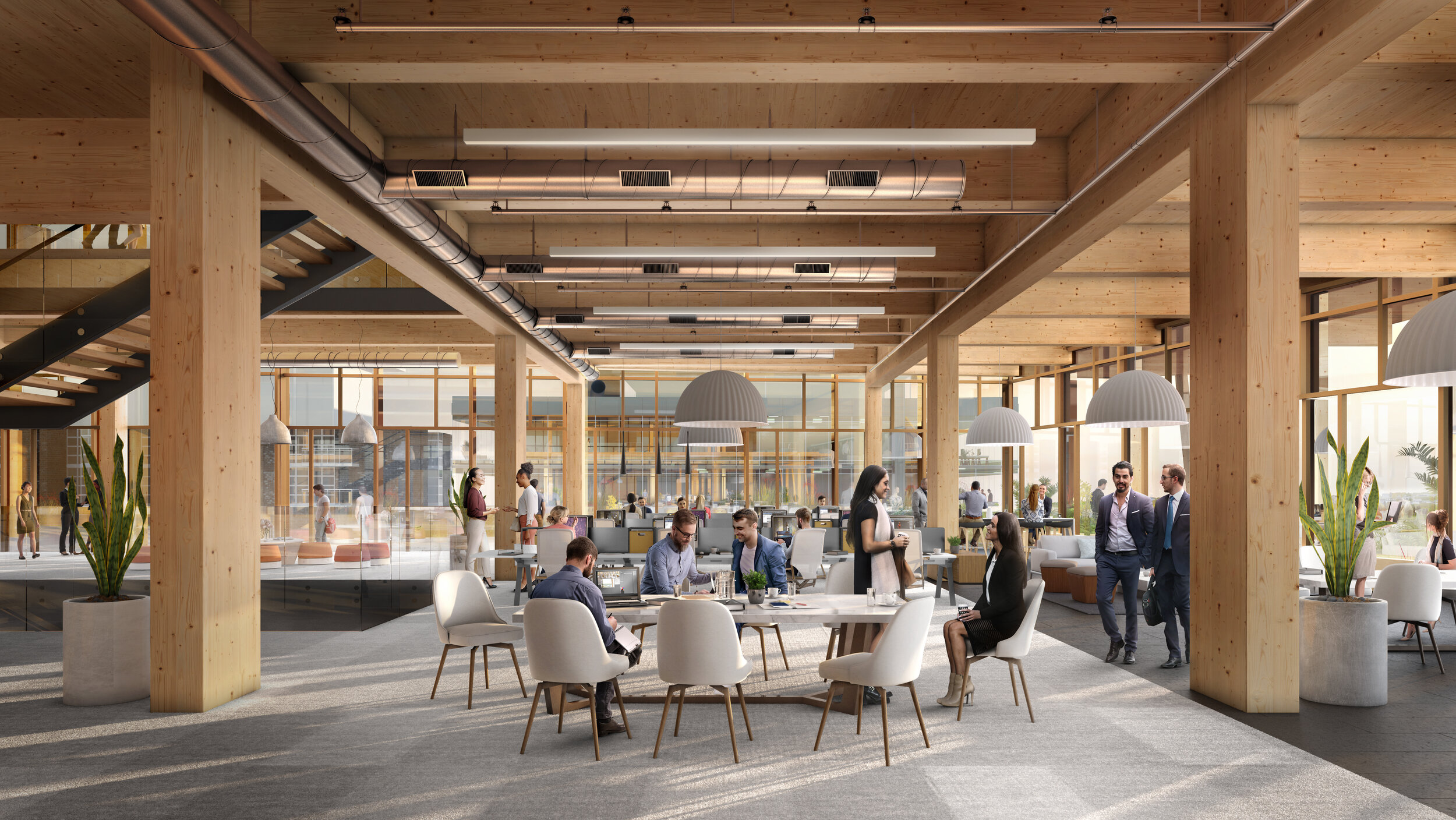
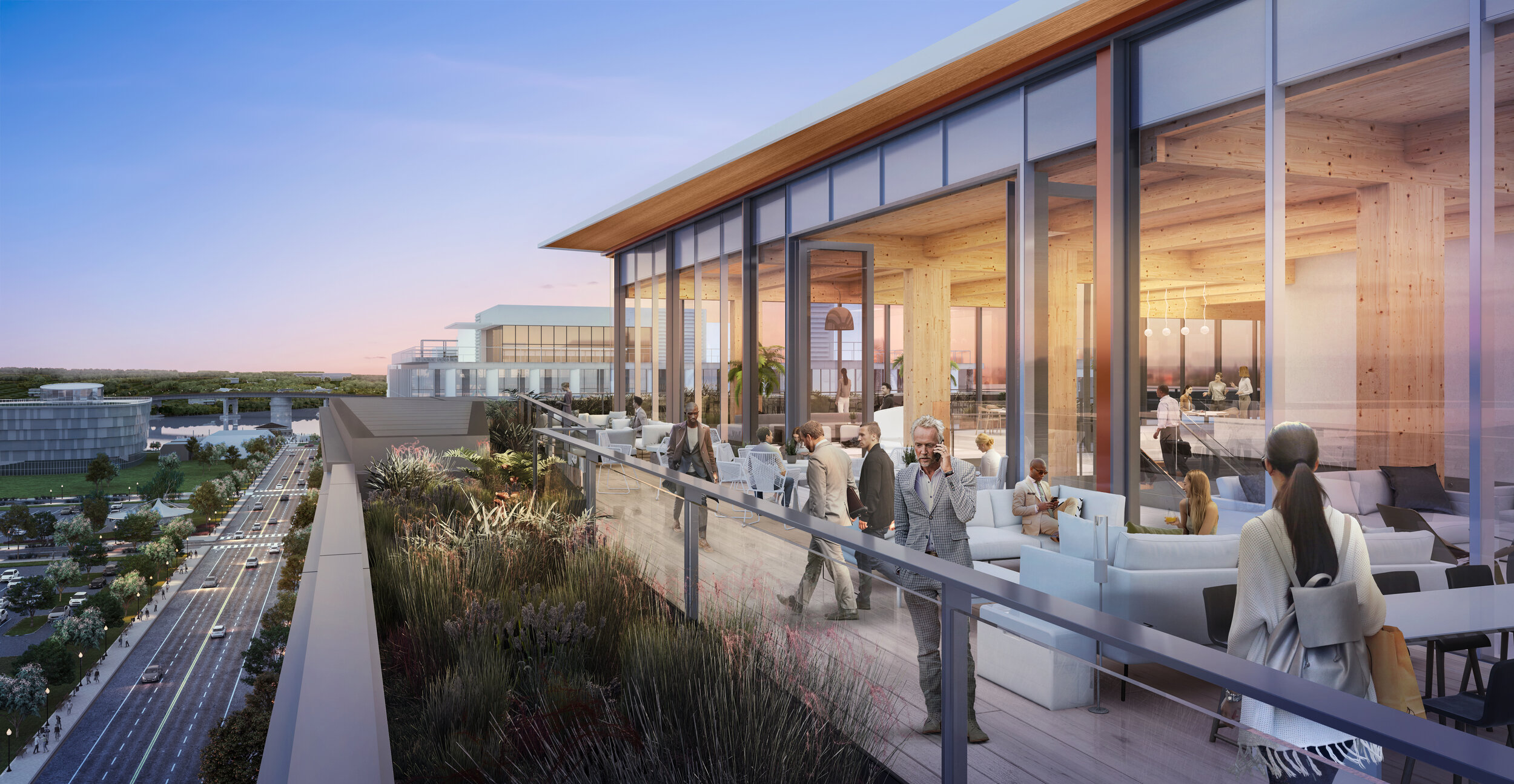

80 M ST SE
Washington DC
Client
DAVIS Construction
Scope
As-built modeling
Point cloud management
Point cloud management
Project
80 M Street SE Project is an addition/renovation project consisting of an addition of two-stories and a penthouse to the top of the existing building, relocation of the building entry, renovation of the lobby, expansion of the fitness center, and 40,000 sqft of renovation to L7.
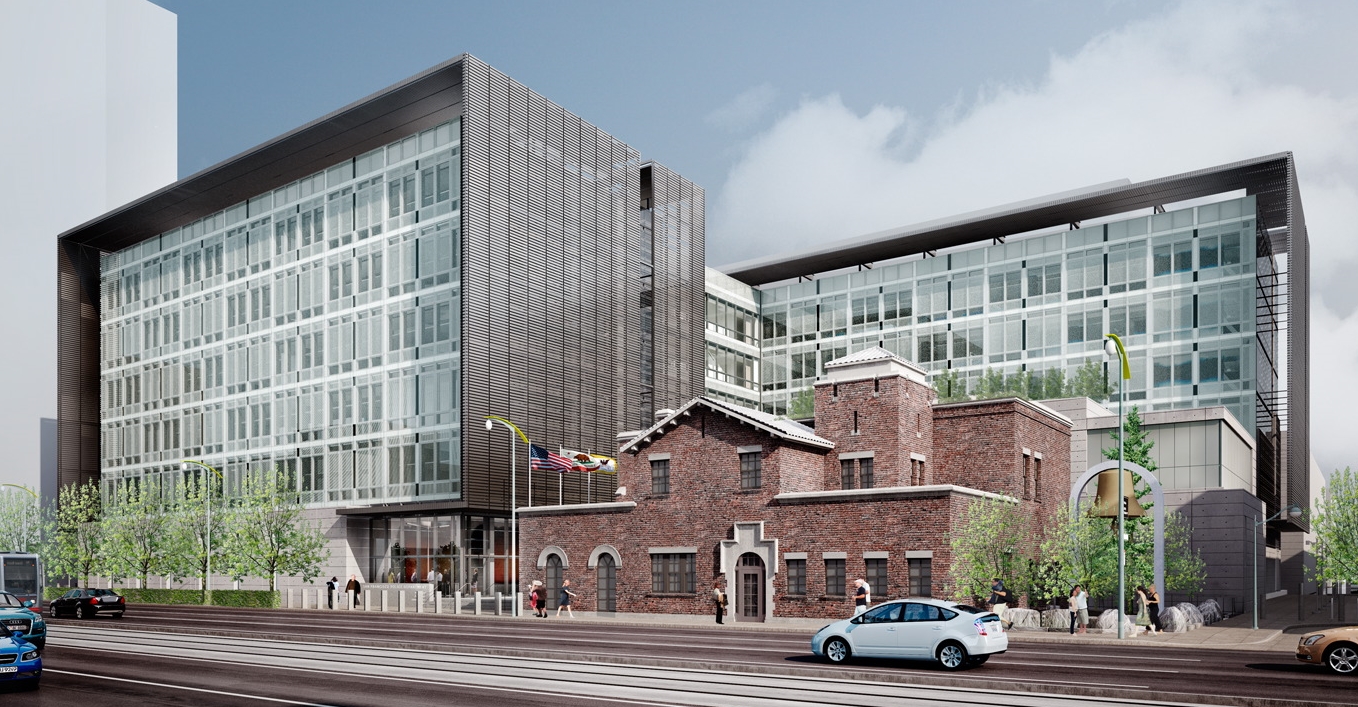
SF PUBLIC SAFETY


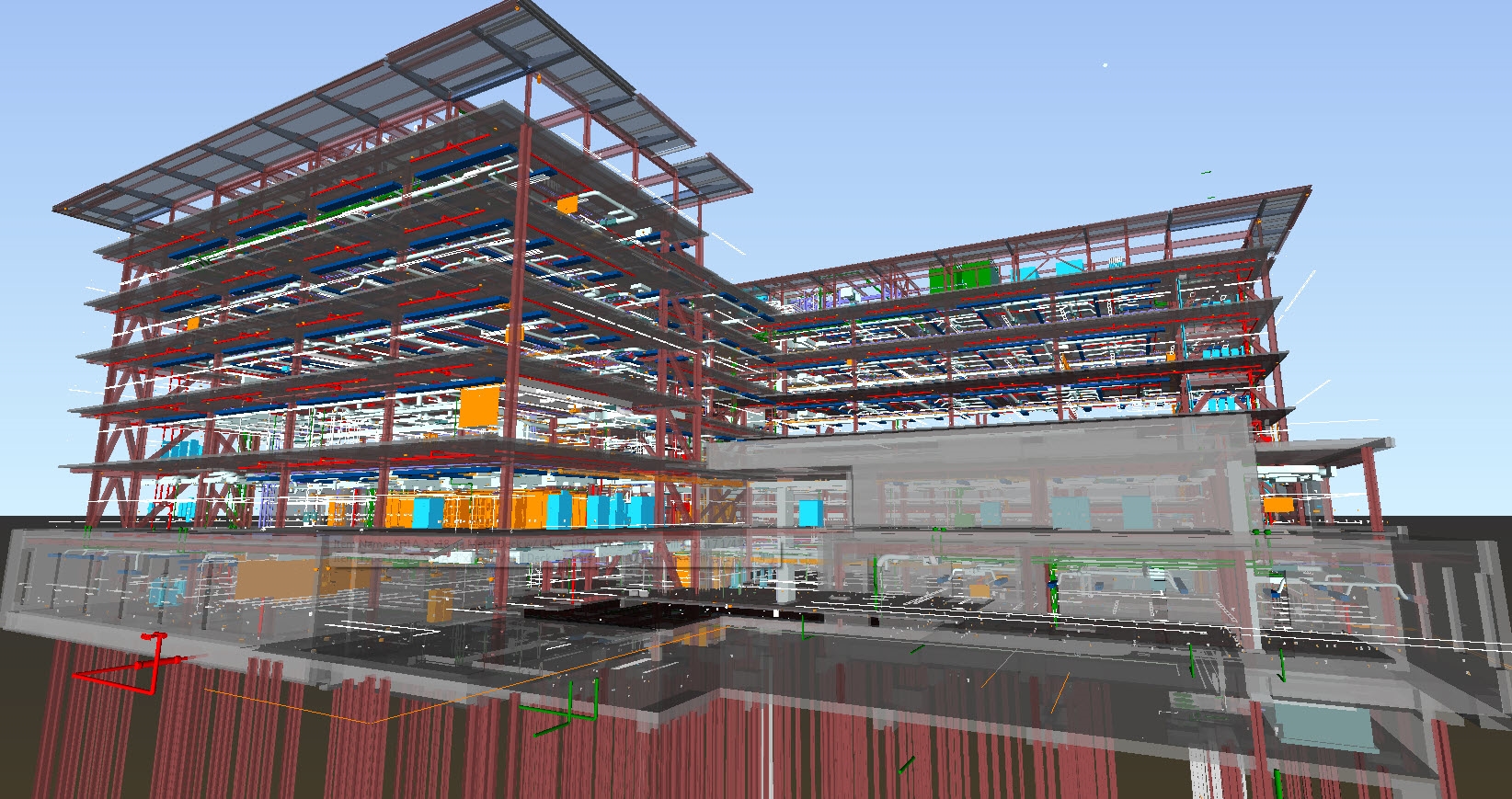
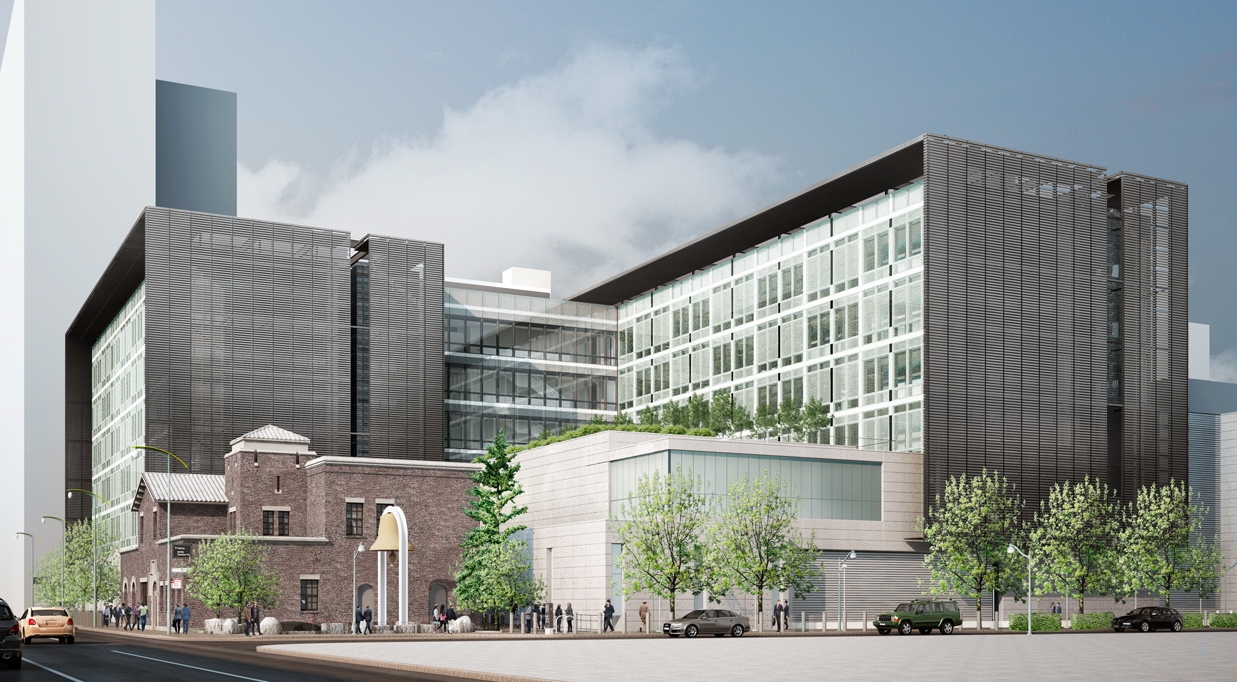

SF PUBLIC SAFETY
San Francisco, CA
Client
SFDPW
Pankow Builders
RFJ Meiswinkel
Pankow Builders
RFJ Meiswinkel
Scope
BIM Coordination Management
Architectural modeling
Metal Framing modeling
Architectural modeling
Metal Framing modeling
Project
The San Francisco Public Safety Building (PSB) is a police and fire department headquarters located in San Francisco's Mission Bay neighborhood.
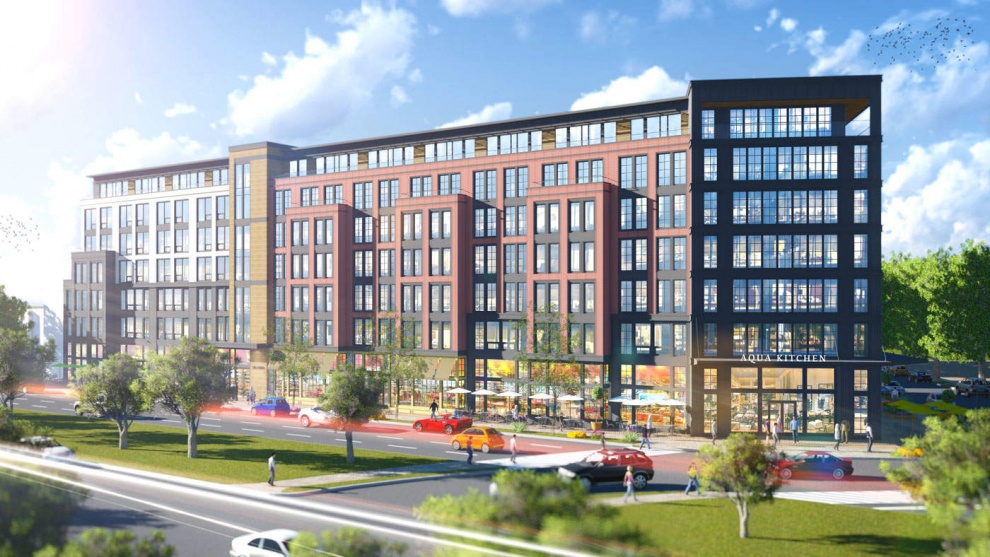
1401 PENNSYLVANIA


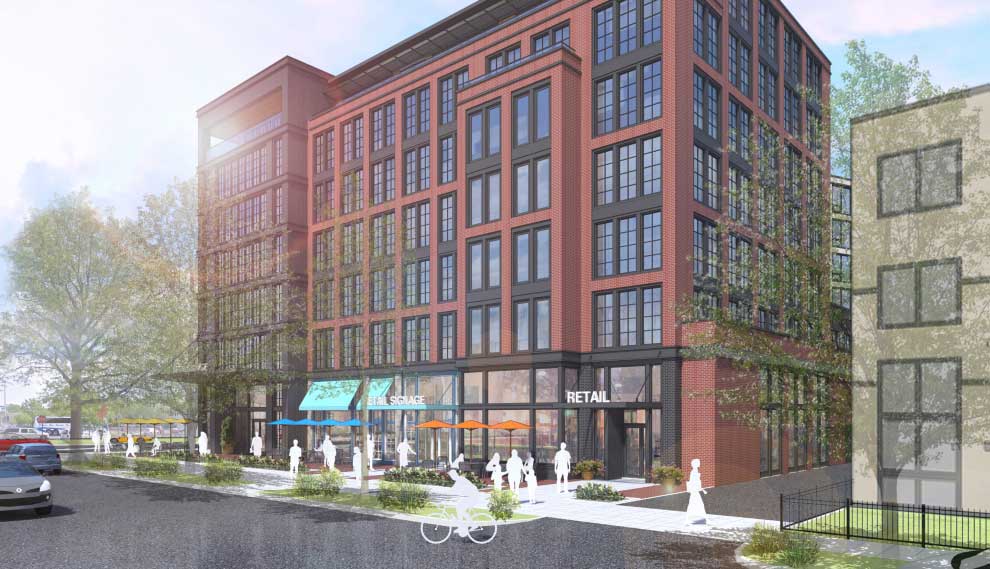
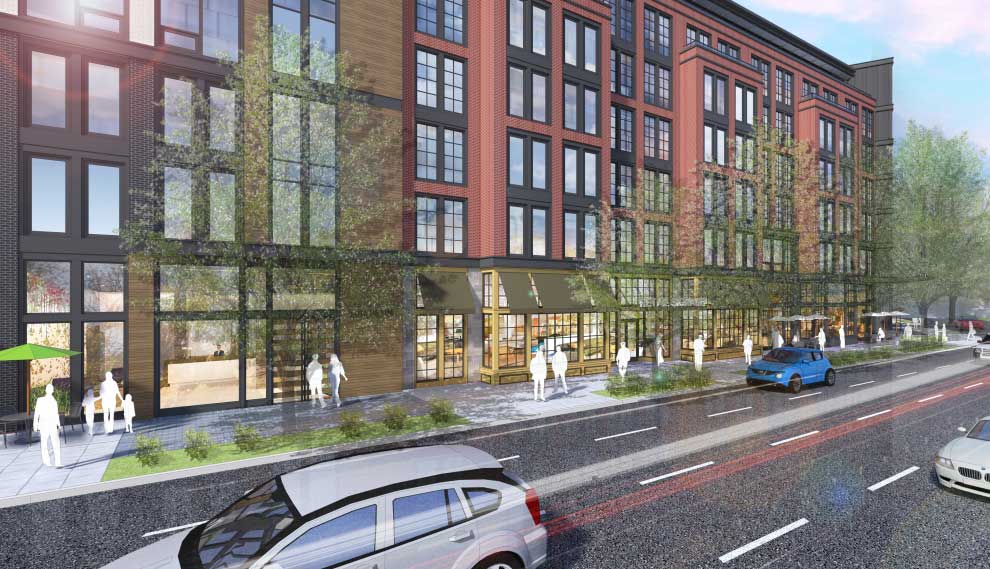
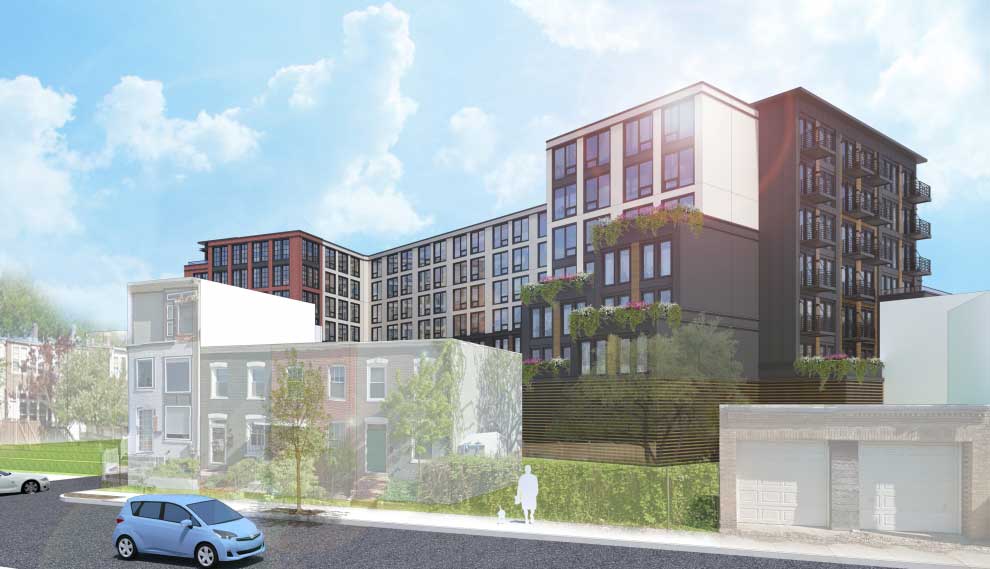

1401 PENNSYLVANIA
Washington DC
Client
A&H Plumbing
Colonial Electric
Colonial Electric
Scope
BIM Coordination Management
Electrical modeling, coordination and drawing production
Plumbing modeling
Electrical modeling, coordination and drawing production
Plumbing modeling
Project
The $123.1M "Mini Union Market" project at 1401 Pennsylvania in DC is a new 7-floor mixed-use construction, with 12,500 sqft of ground floor retail/dining and 174 luxury condominiums above.
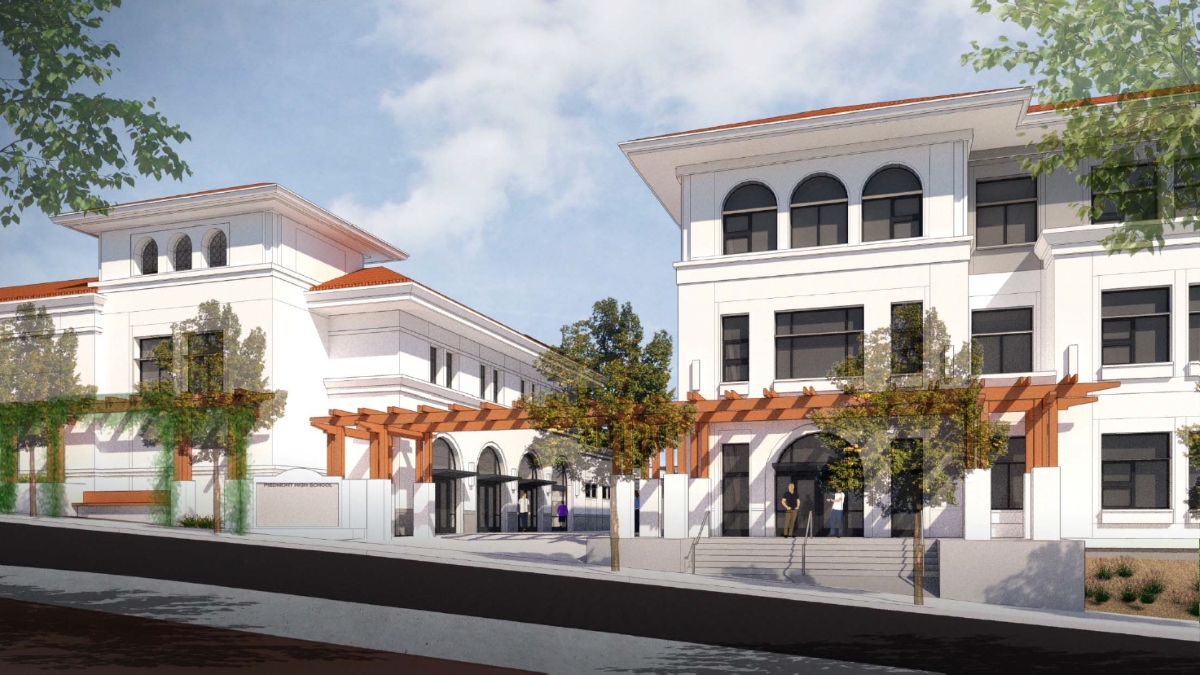
PIEDMONT HIGH SCHOOL


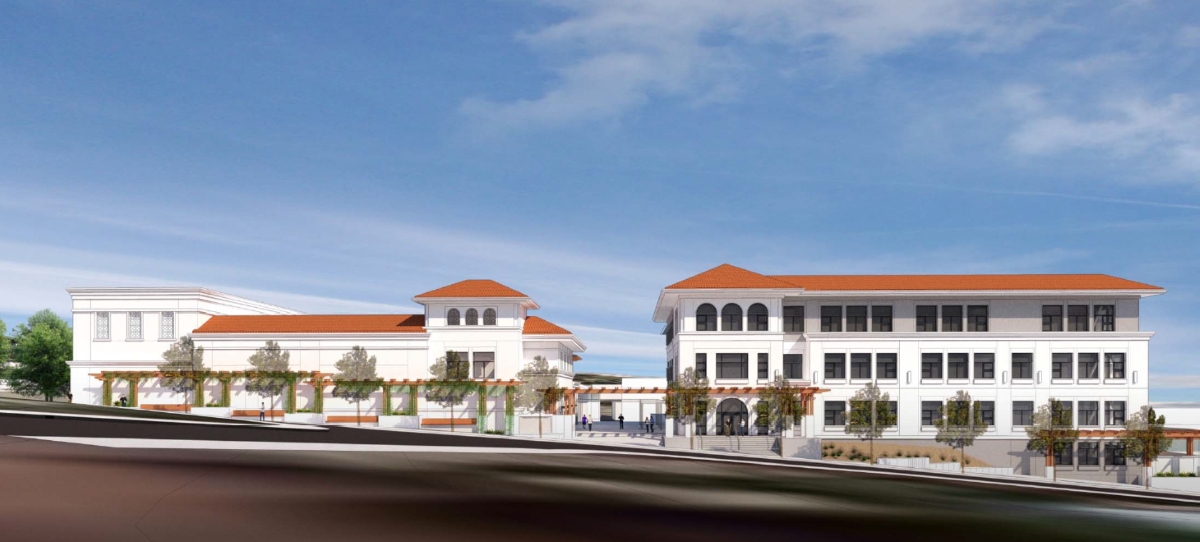
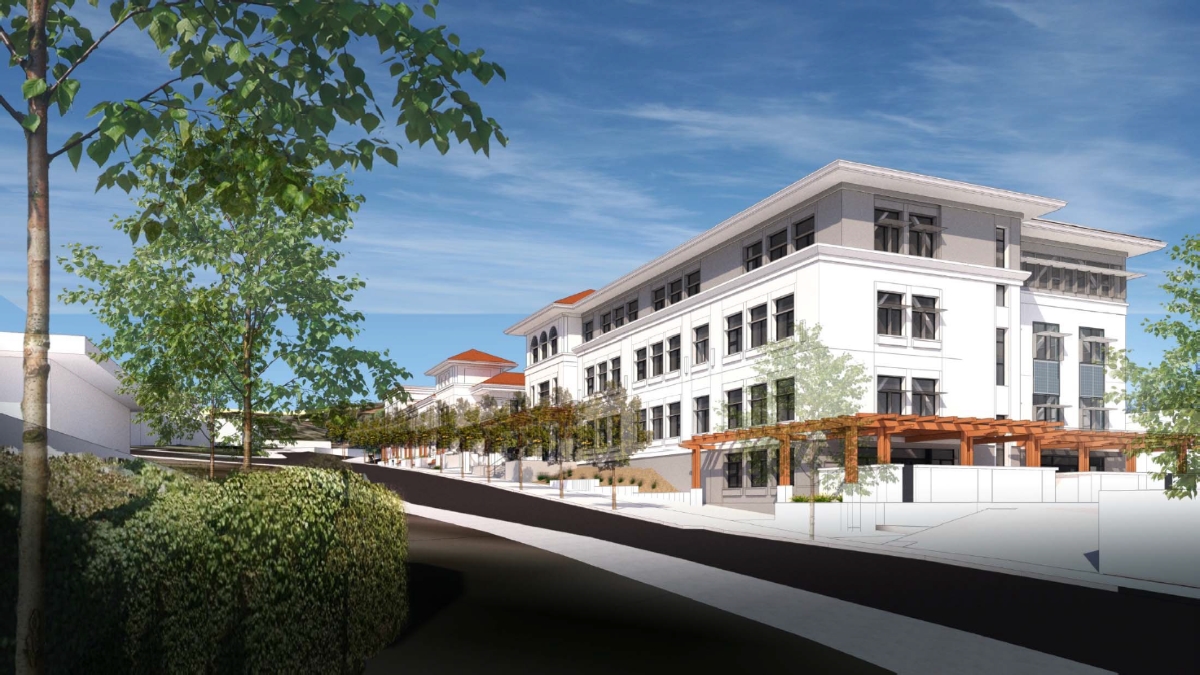
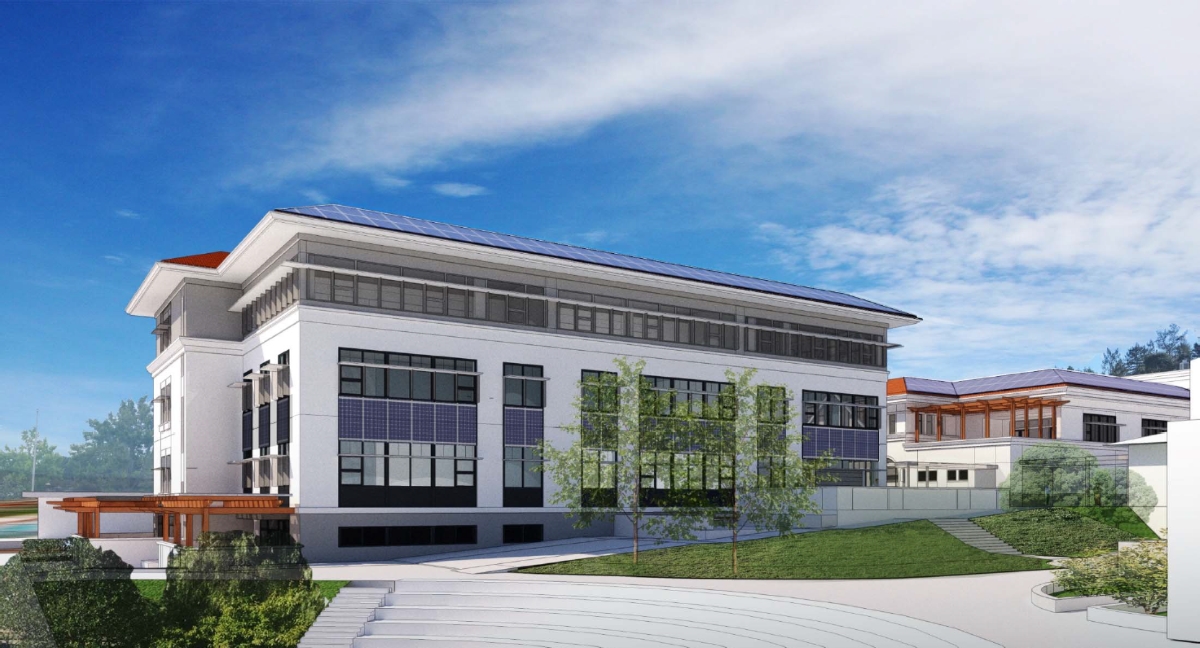

PIEDMONT HIGH SCHOOL
Piedmont, CA
Client
H D Rueb Structural Engineer
Scope
Structural modeling
Project
The new $28M 3-story 42,000 sqft Piedmont High School STEAM Building features extensive photovoltaic panels for zero net energy, and houses 4 computer labs, 6 science labs, an engineering lab, 2 art classrooms, 7 regular classrooms, large workspaces, and administrative office. In addition is the new construction of an adjacent $13.5M 20,000 sqft 450-seat performance theater.
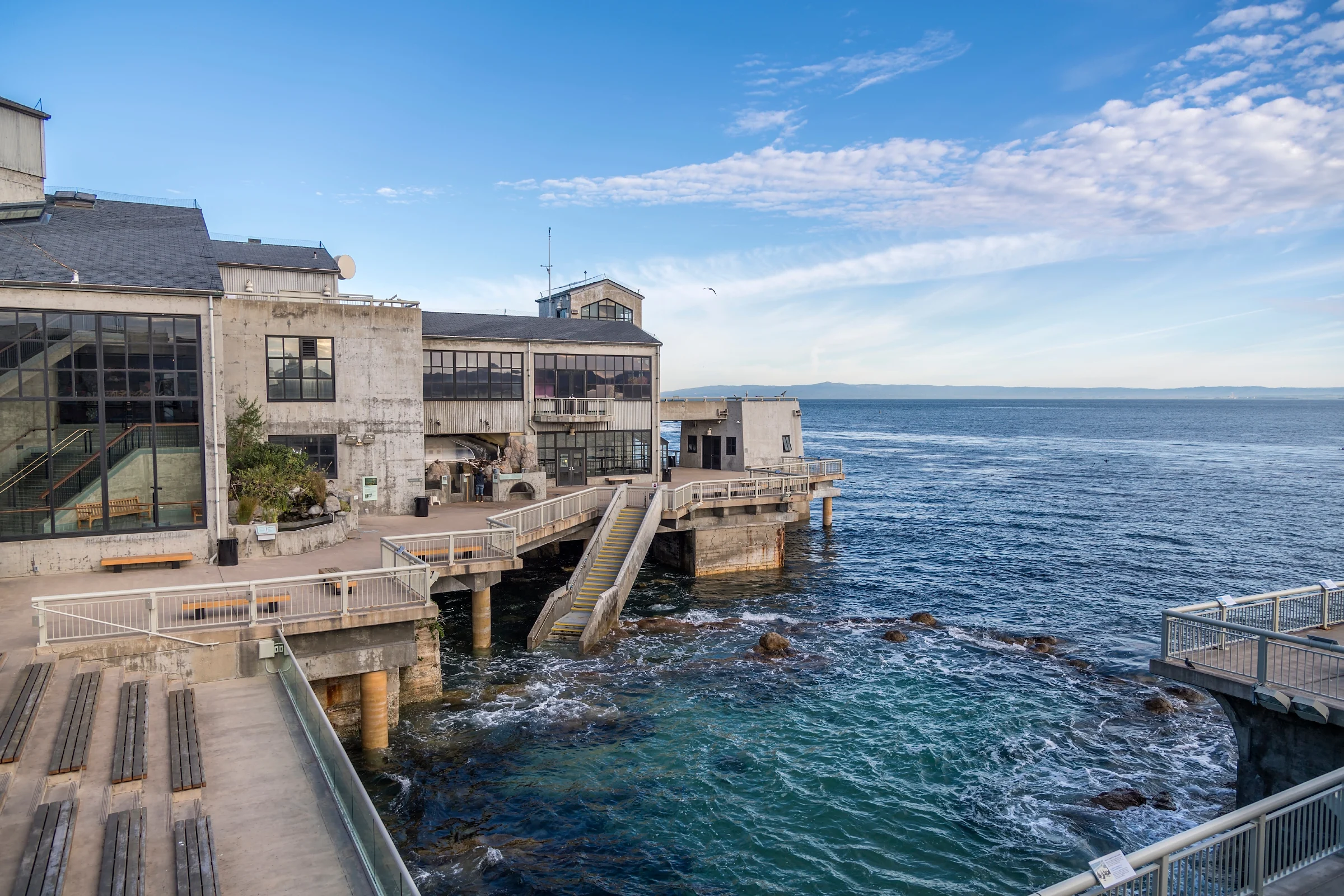
MONTEREY BAY AQUARIUM


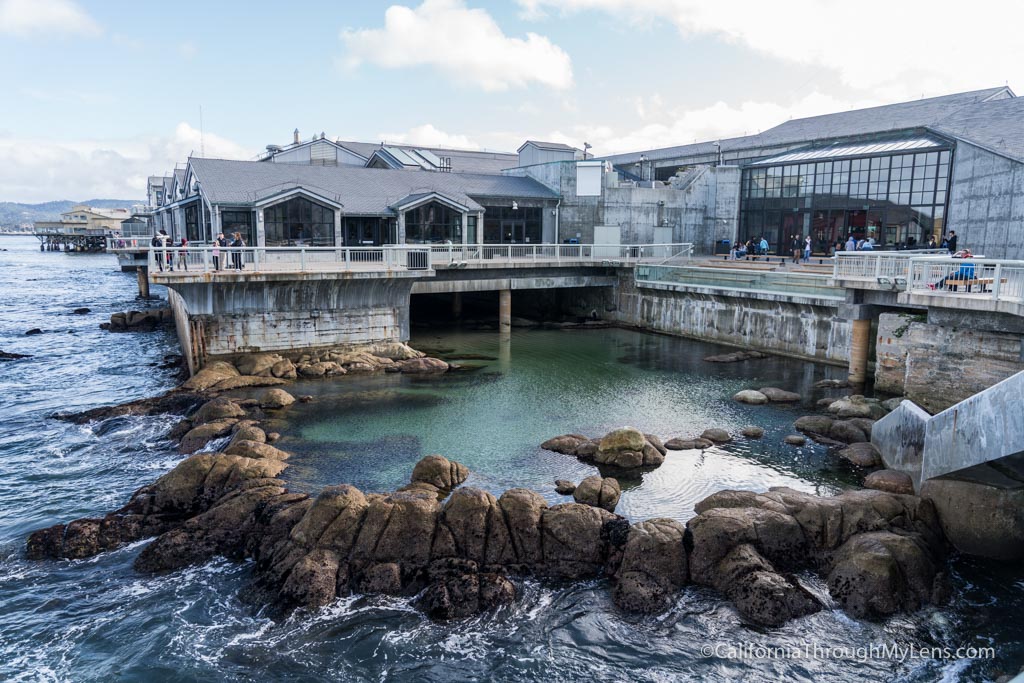

MONTEREY BAY AQUARIUM
Monterey Bay, CA
Client
Noll & Tam Architects
Scope
Structural modeling
Laser scanning
Laser scanning
Project
The Monterey Bay Aquarium Animal Care Center Project is a $5.5M veterinary lab renovation and expansion project consisting of 6,870 sqft. The existing veterinary laboratory spaces are to be renovated, and the addition of a new building above the existing basement for vet lab suite modernization and expansion, that will be separated from the existing aquarium through seismic expansion joints and fire-resistive construction.
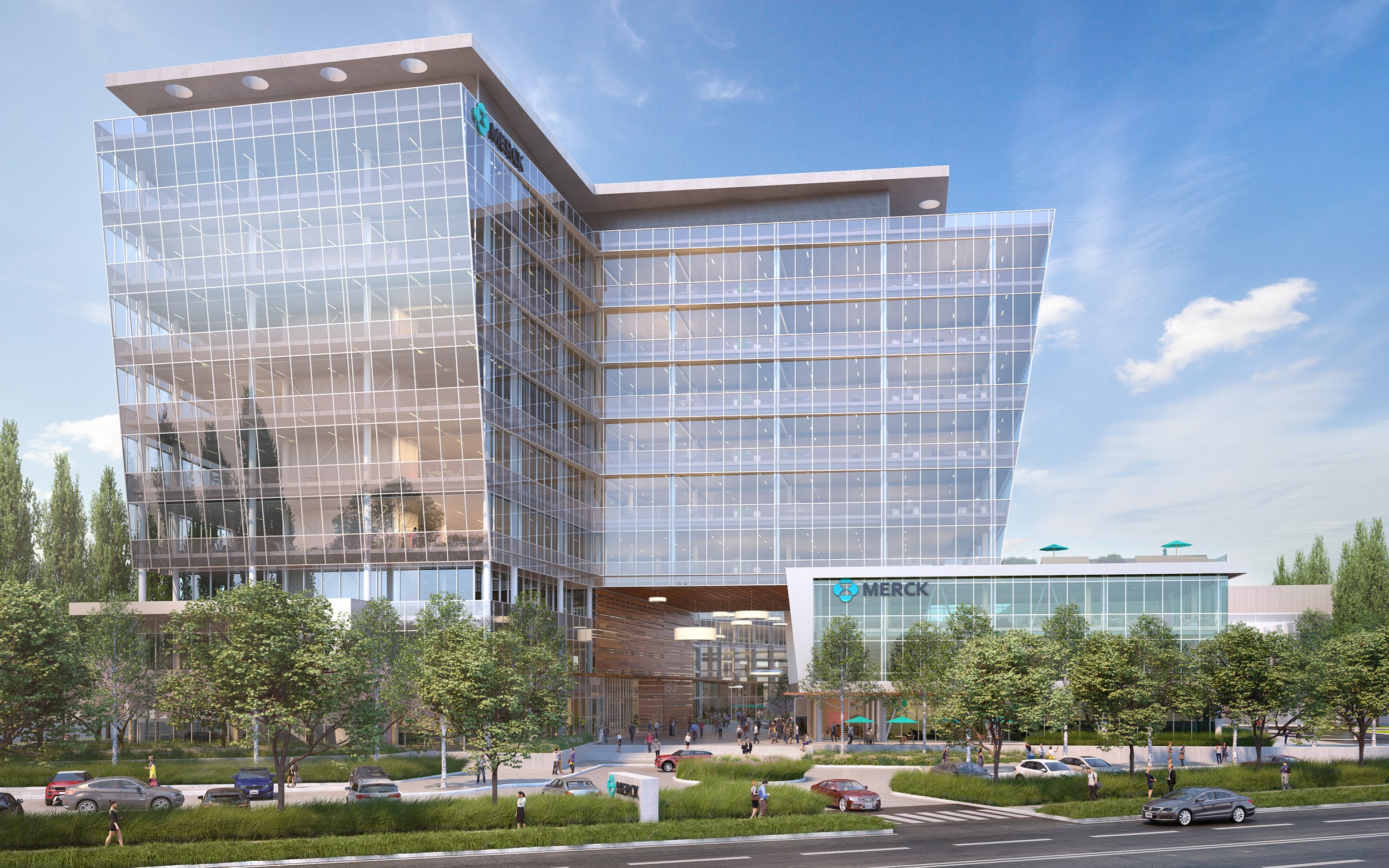
MERCK RESEARCH LABS


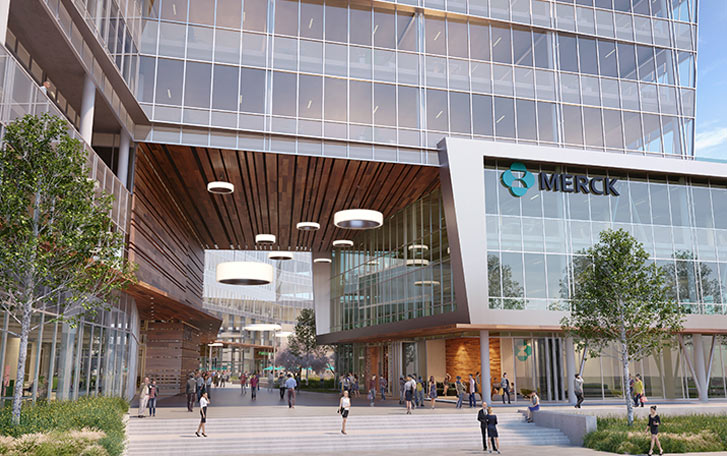
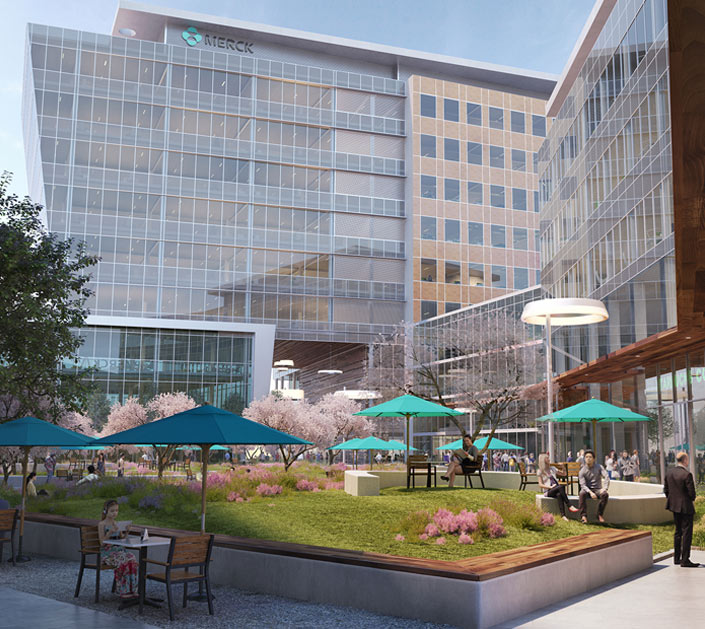

MERCK RESEARCH LABS
South San Francisco, CA
Client
Prime Electric
Scope
Electrical modeling and drawing production
Project
This tenant improvement project for pharmaceutical company Merck includes 25,000 sqft of space within Stanford's School of Medicine & Laboratory for Cell and Gene Medicine building.
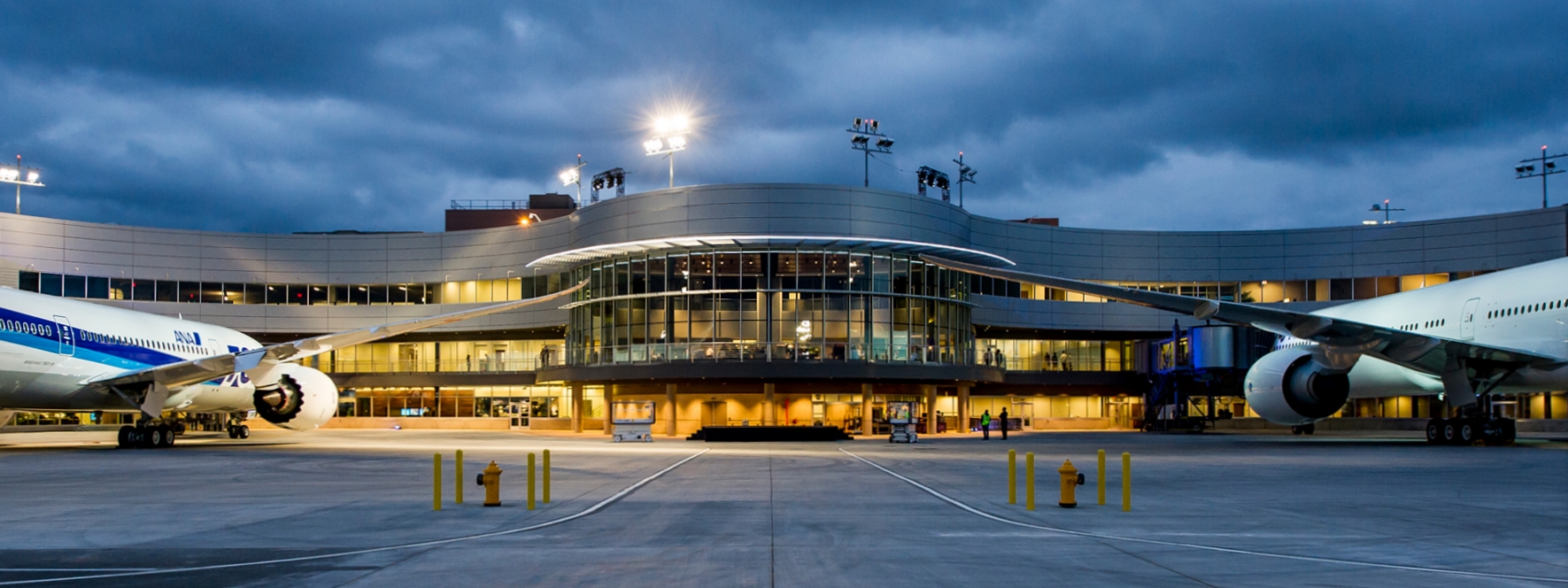
BOEING DELIVERY CENTER


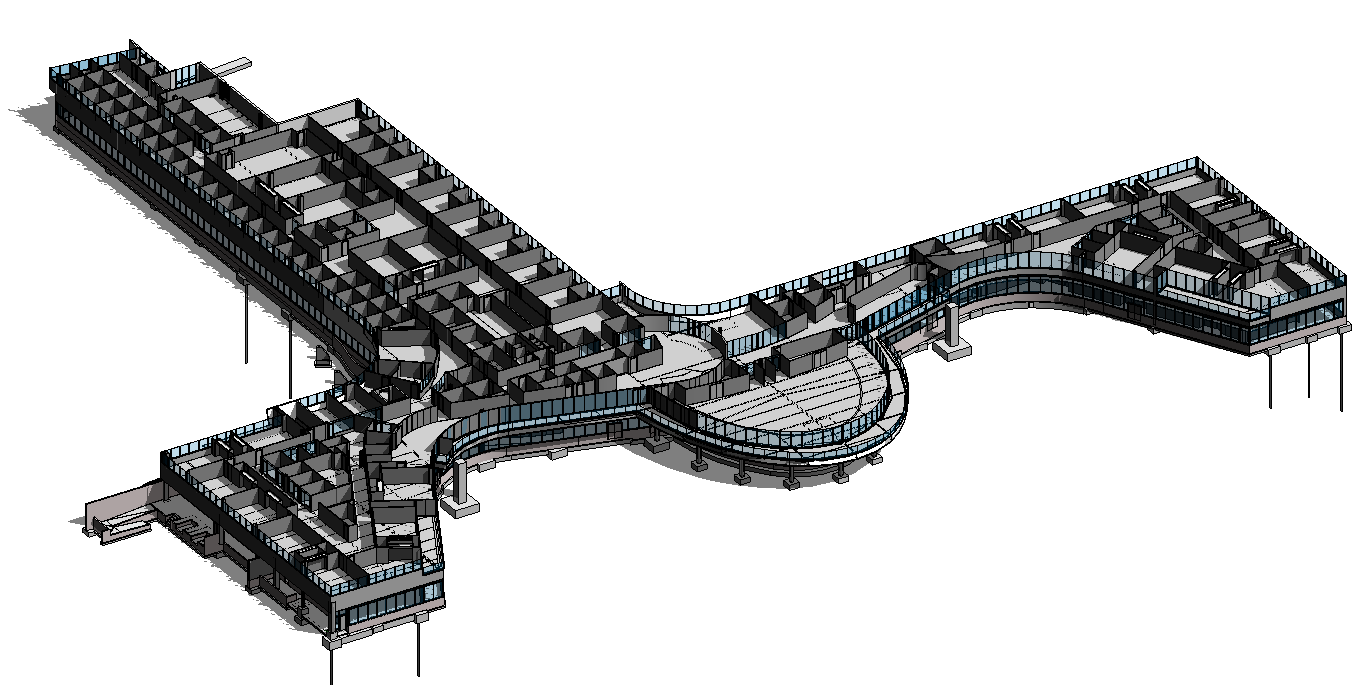
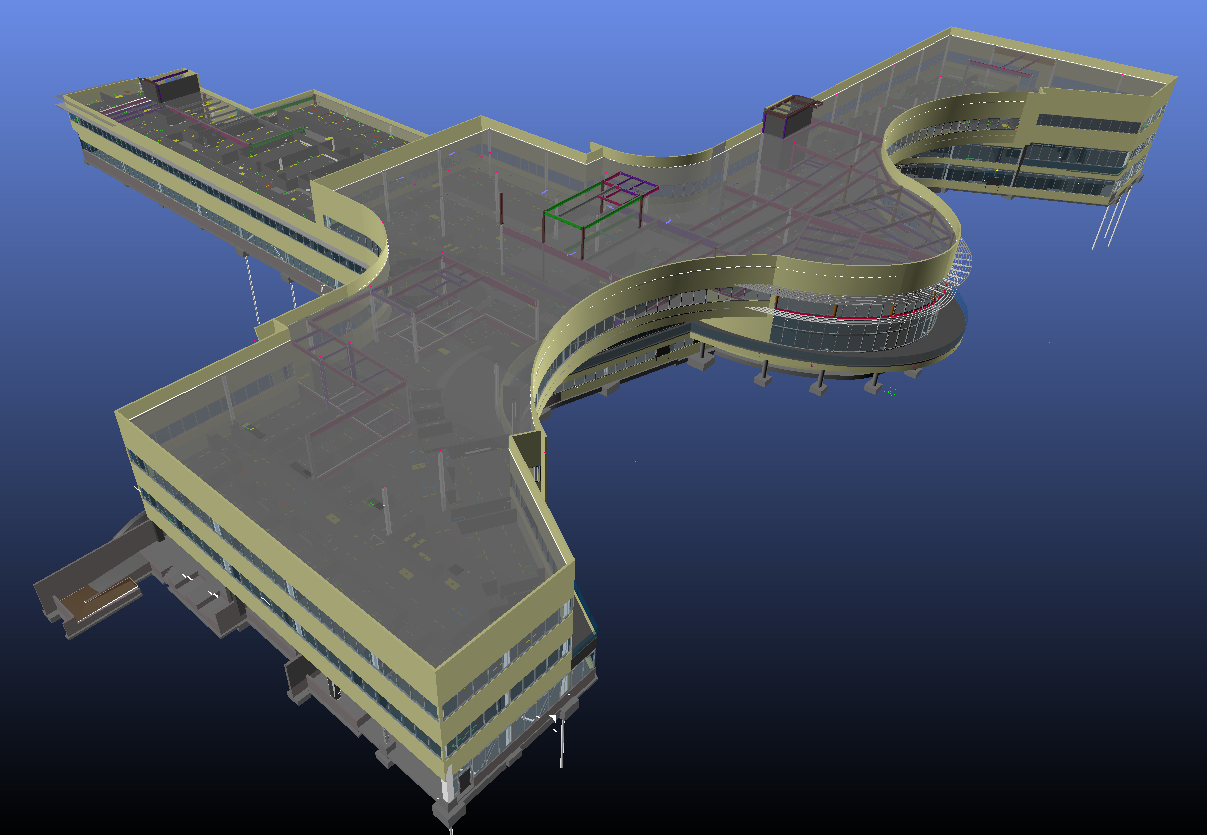
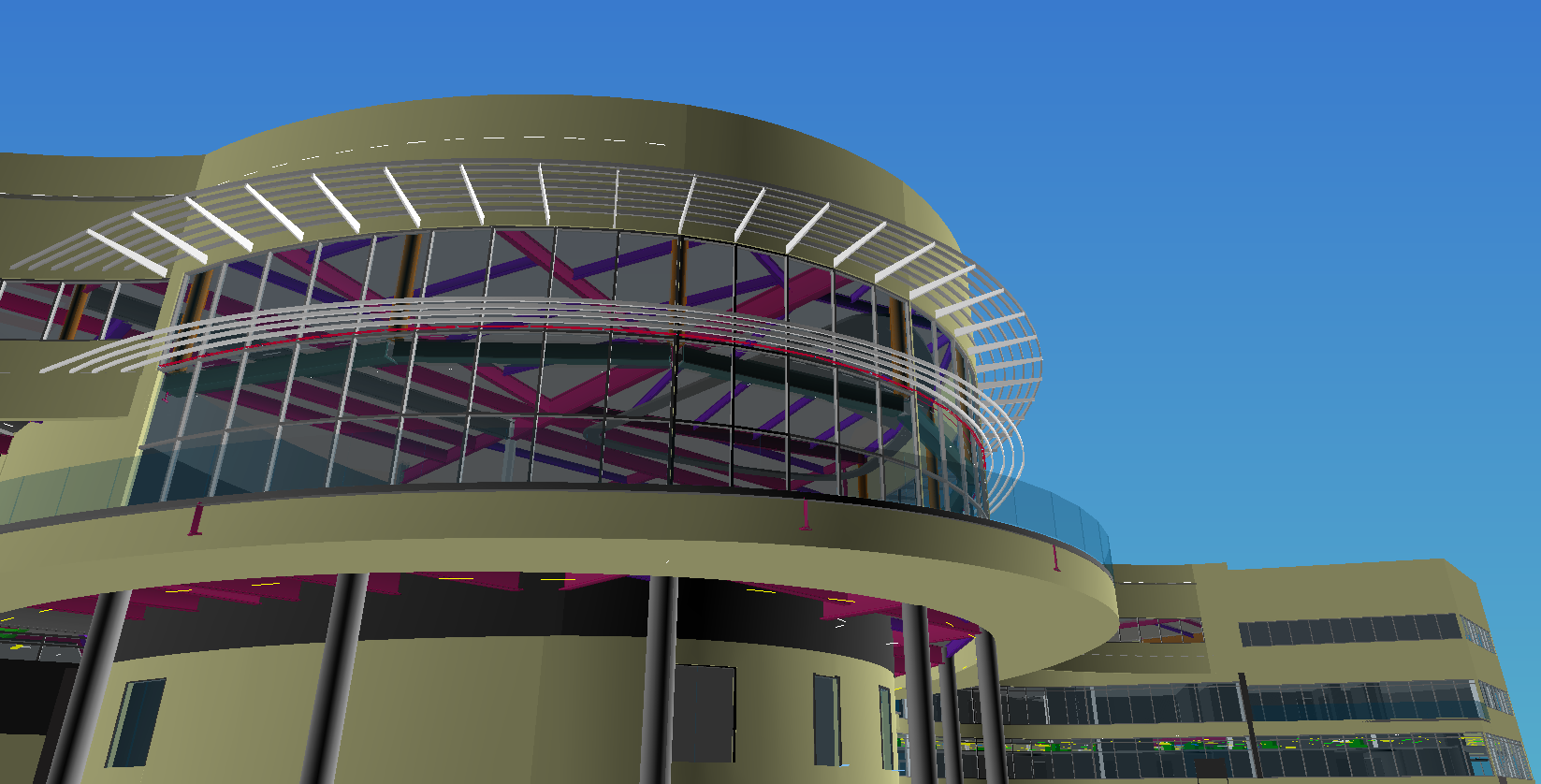

BOEING DELIVERY CENTER
Everett, WA
Client
Skanska
Scope
Proposal graphics
Architectural modeling
Architectural modeling
Project
The Boeing Experience Delivery Center is an office building and airport terminal.
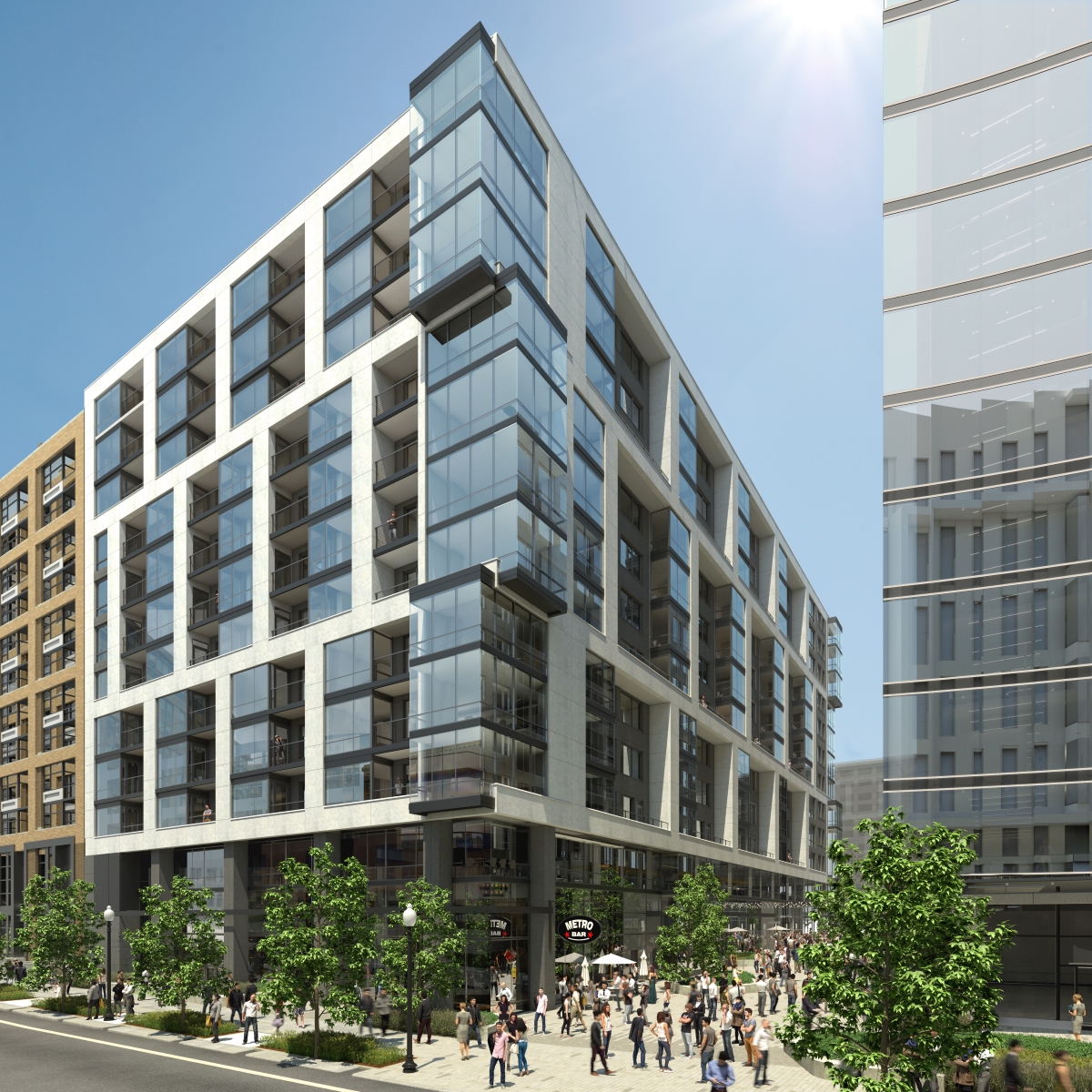
RESA


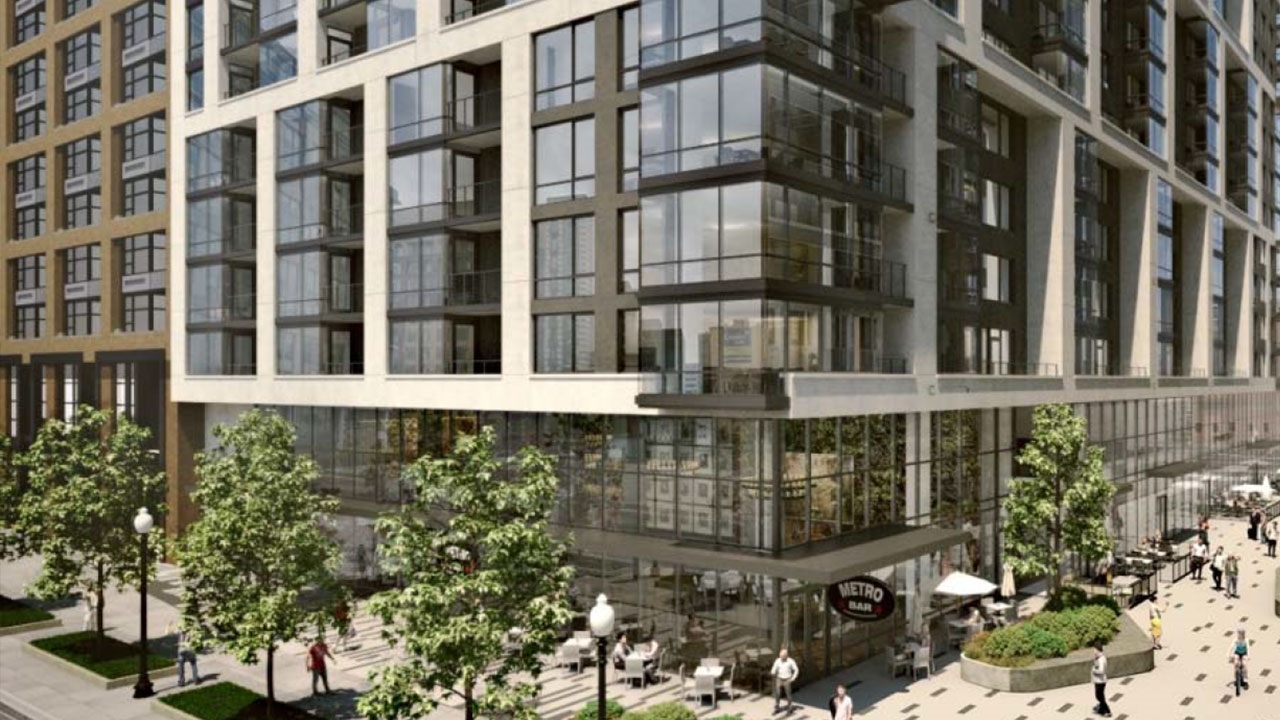
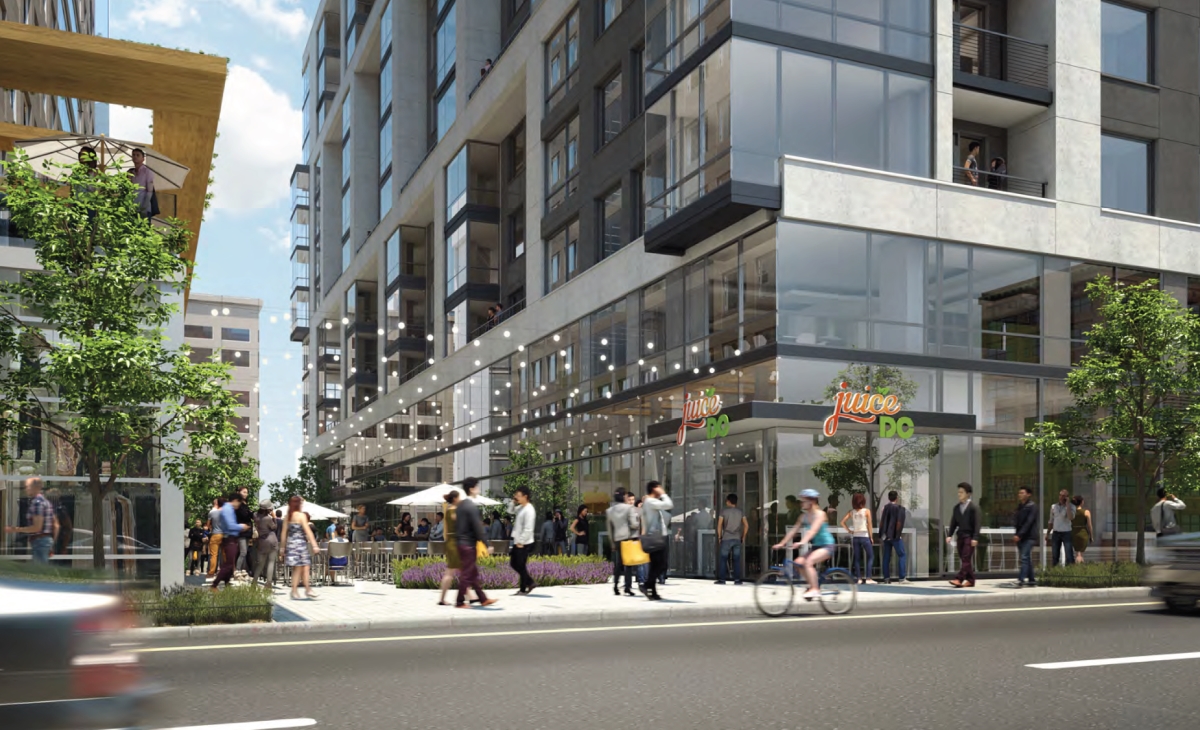
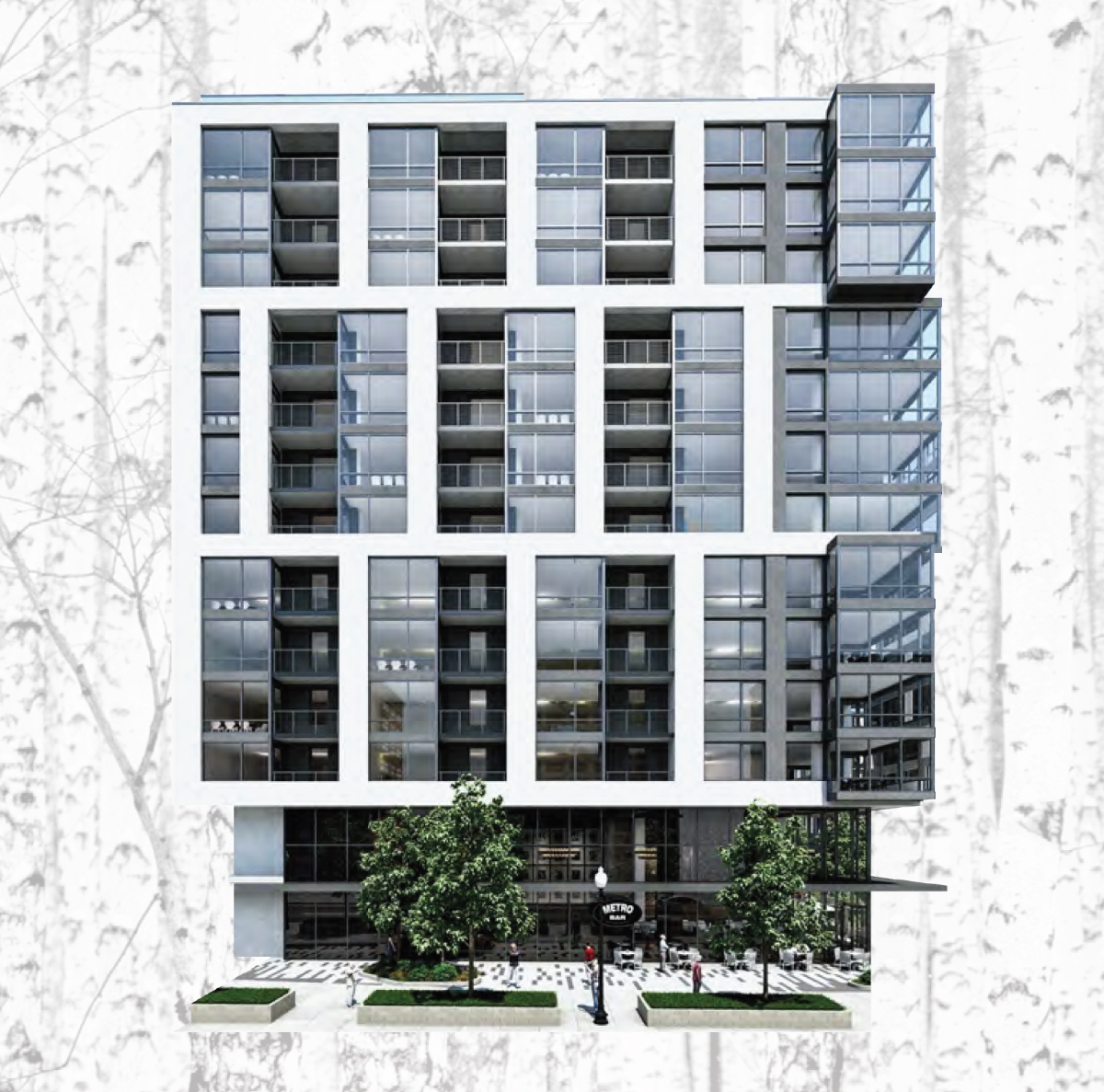

RESA
Washington DC
Client
A&H Plumbing
Advantage Air Conditioning
Advantage Air Conditioning
Scope
BIM Coordination Management
Mechanical modeling
Plumbing modeling
Mechanical modeling
Plumbing modeling
Project
RESA at 22 M St in DC is a new 12-story 400,000 sqft 326-unit luxury mixed-use building with a green rooftop, rooftop pool/lounge/amenities, gym, pet spa, 7,400 sqft of ground-floor restaurant/retail, and a 187-capacity 3-level underground garage.
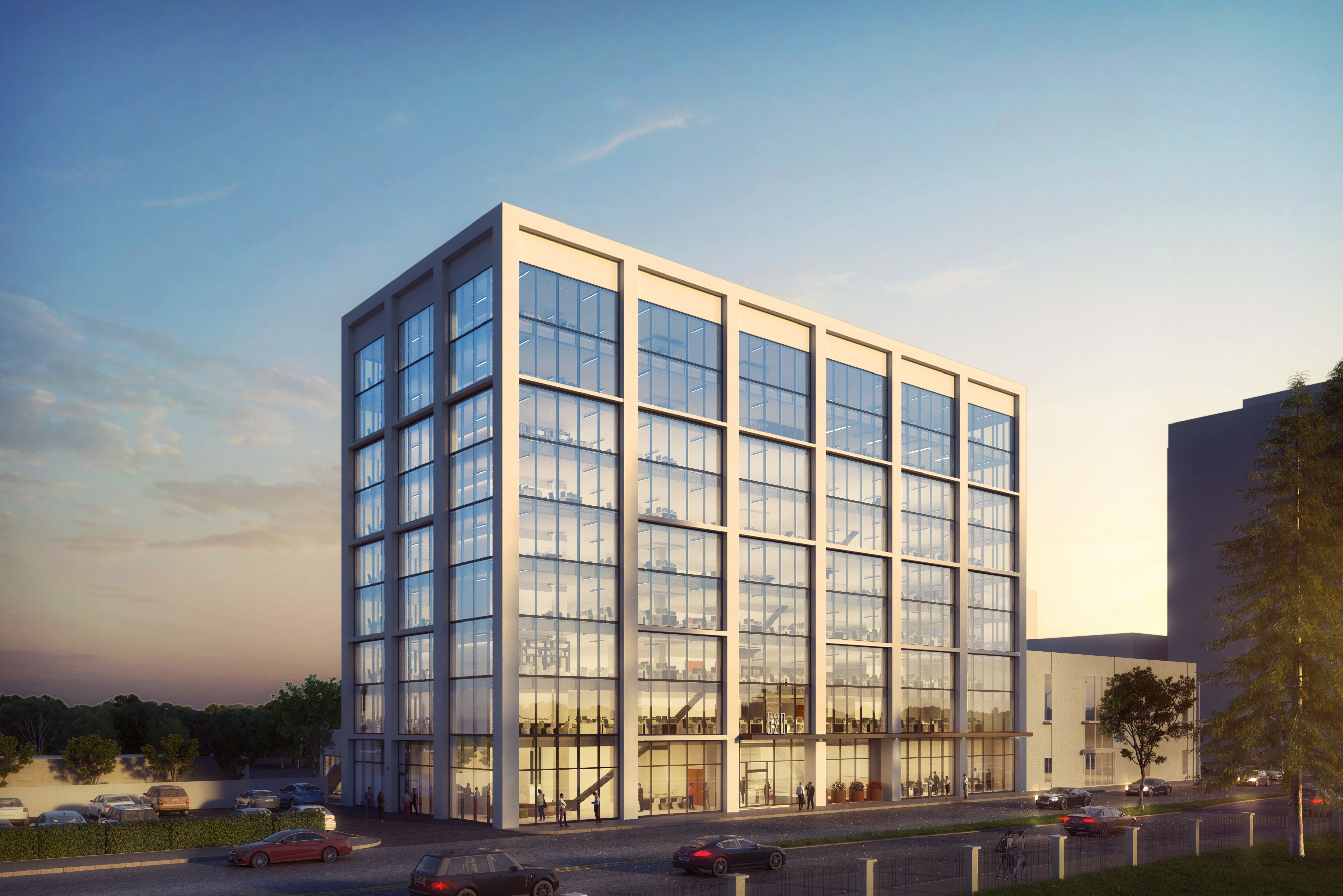
520 SOUTH EL CAMINO REAL


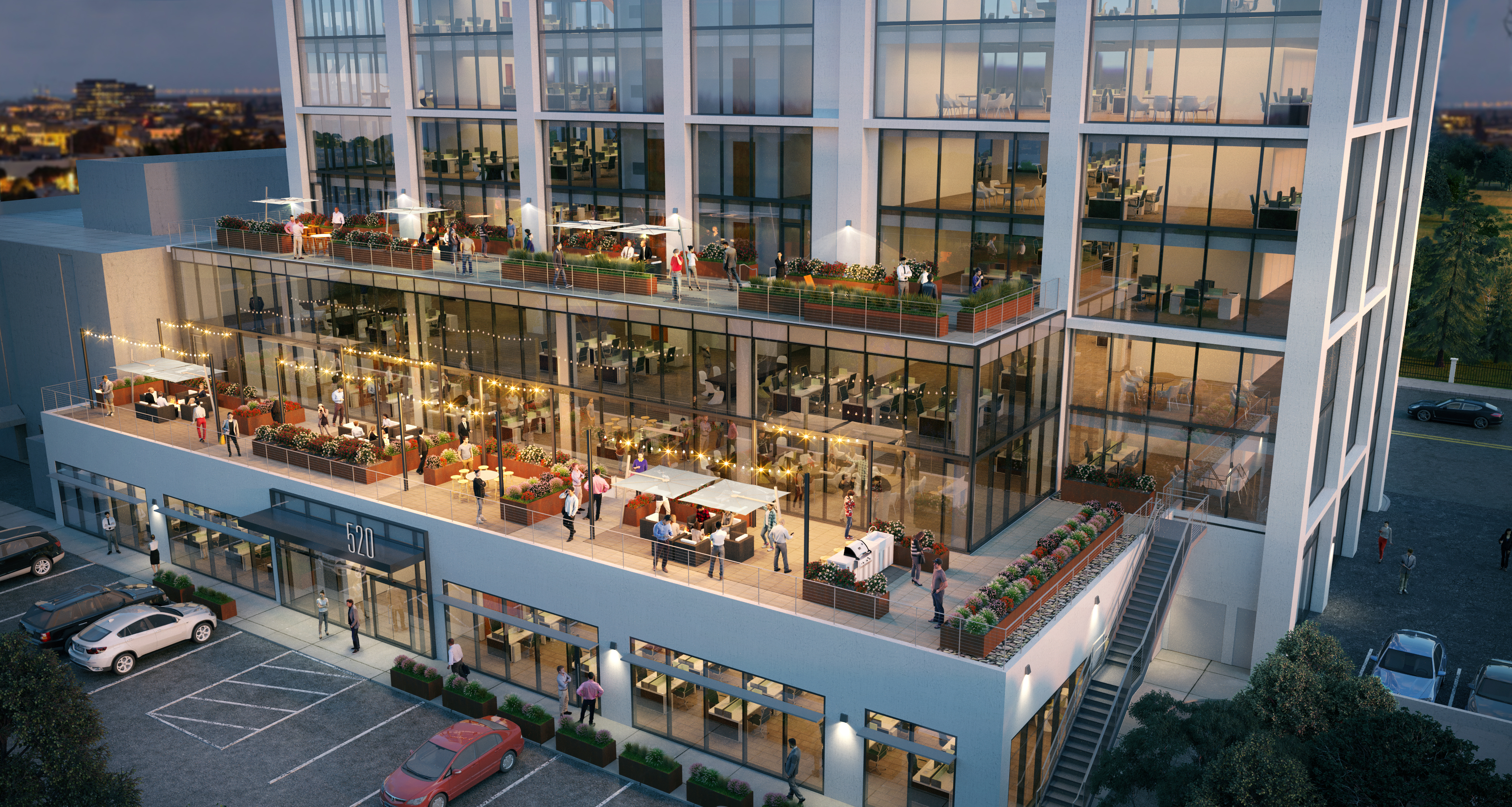

520 SOUTH EL CAMINO REAL
San Mateo, CA
Client
Pankow Builders
Scope
BIM Coordination Management
Project
The 520 South El Camino Real project is a $40M renovation construction project to a 118,000 sqft 9-story commercial building, with the addition of 6,379 sqft of combined indoor and outdoor space to the second and third floors of the structure. The renovation includes; fully renovated interior, rooftop patio, seismic upgrades, electrical service & distribution, fire alarm/life safety system, restroom cores on all floors, fire sprinkler system, exit stair, elevator modernization, VRF HVAC system, smoke control system, glass curtain wall skin, and ground floor lobby and opening to the basement, to include public community areas, showers, and bike parking.
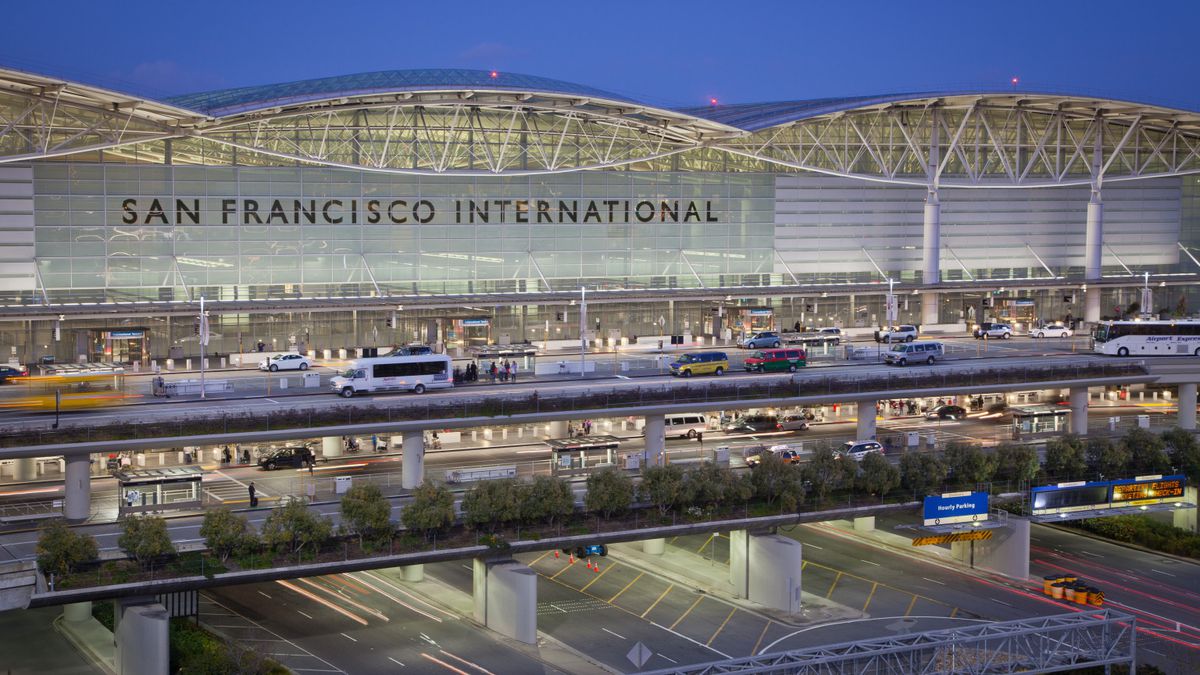
SFO BIM STANDARDS



SFO BIM STANDARDS
San Francisco, CA
Client
DPR
Scope
Project
San Francisco International Airport's major construction projects follow their BIM and GIS standards which have been developed over 5 years to organize the airports facility data, location, and geometry. Modulus has helped develop and implement these standards with DPR across SFO projects.
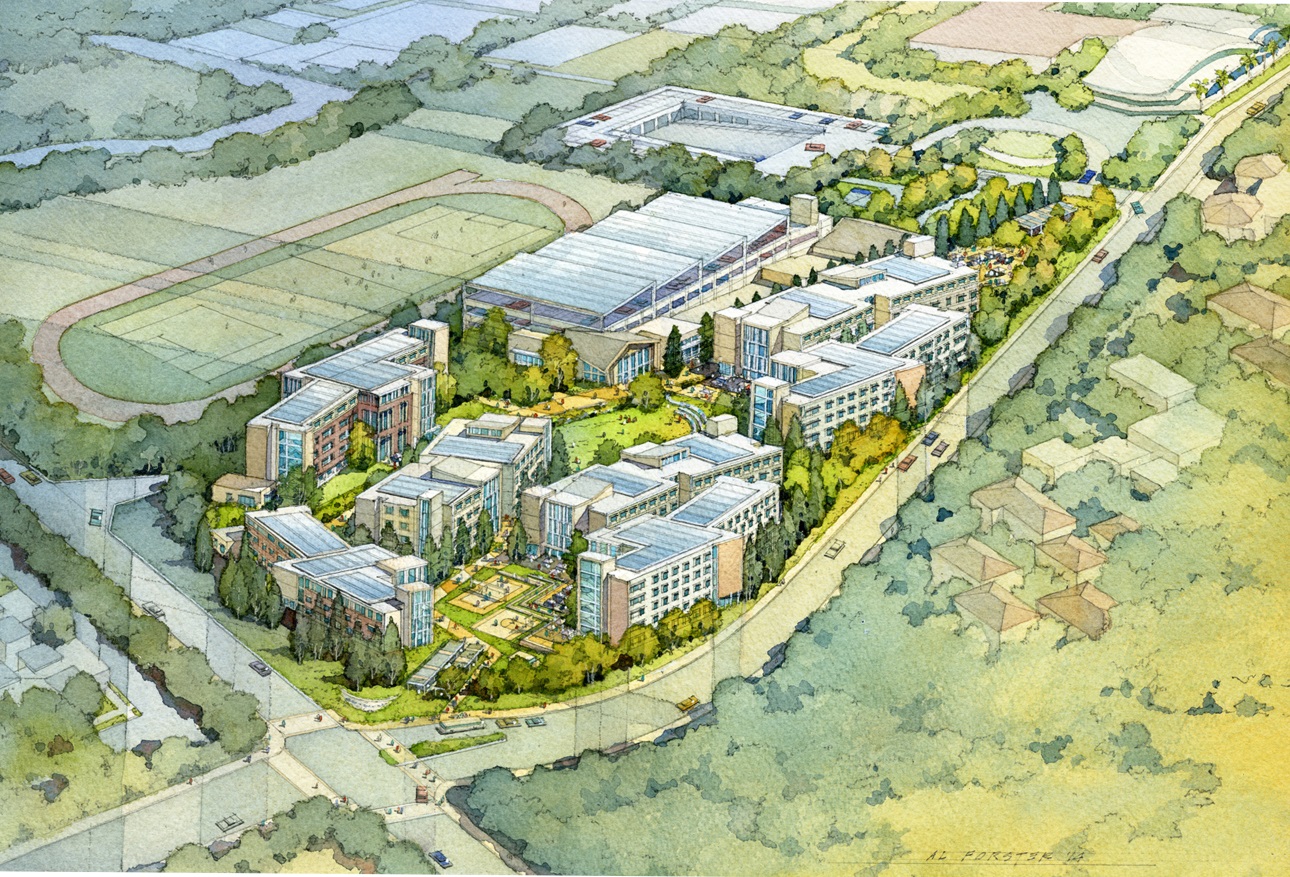
CAL POLY STUDENT HOUSING


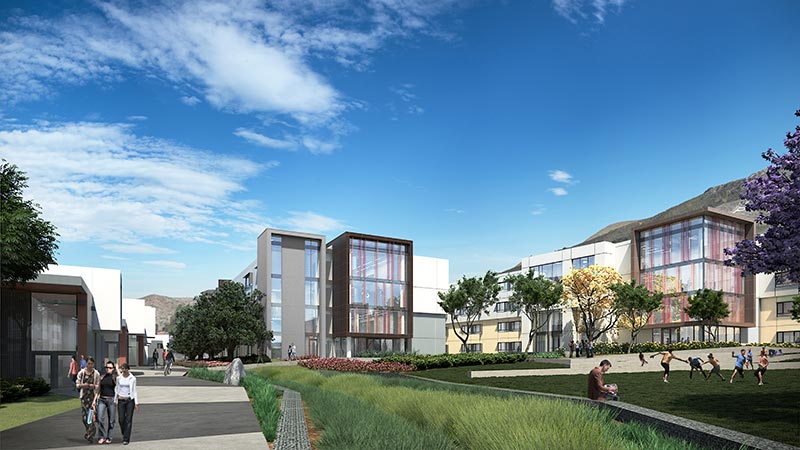
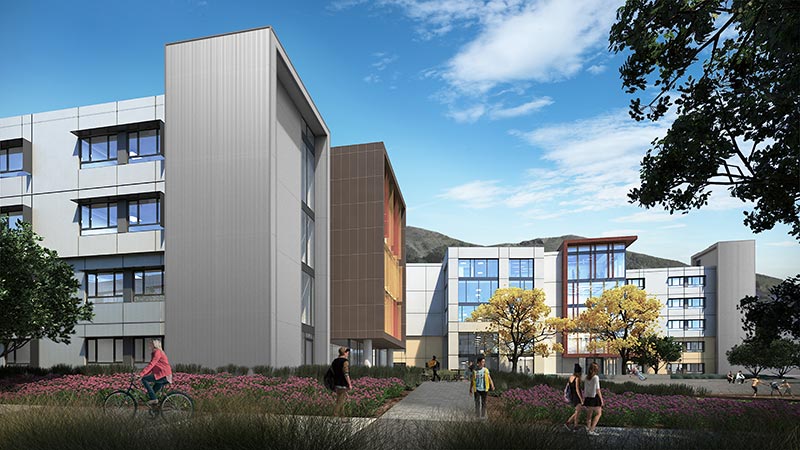

CAL POLY STUDENT HOUSING
San Luis Obispo, CA
Client
Webcor Builders
Boneso Brothers Construction
Boneso Brothers Construction
Scope
BIM Coordination Management
Mechanical & Plumbing modeling management
Mechanical & Plumbing modeling management
Project
The $198M 436K sqft Cal Poly Student Housing South project consists of 7 three-to-five story community buildings and a 4-floor 492-capacity parking garage, with a 1,475 bed capacity.
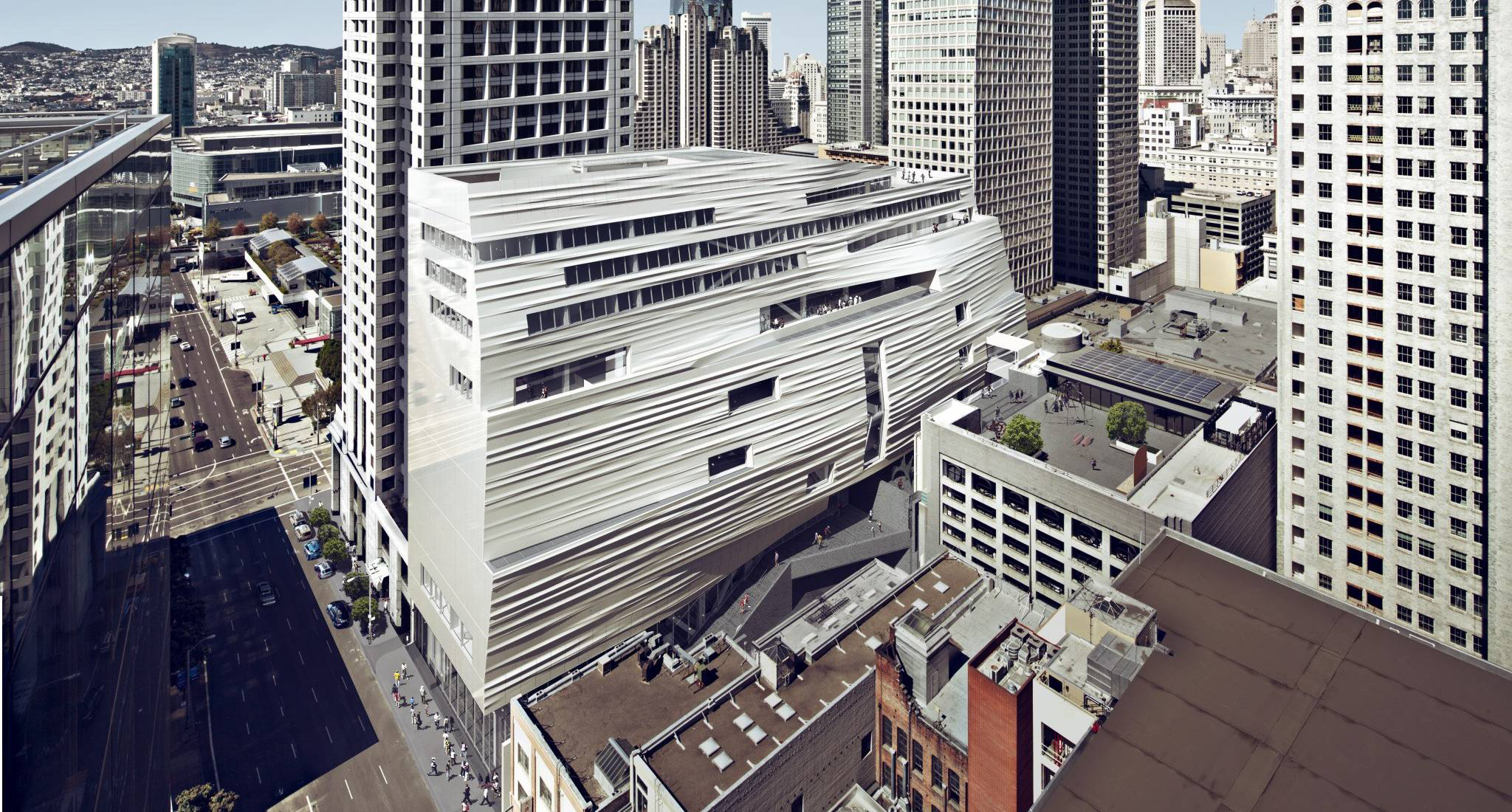
SF MOMA


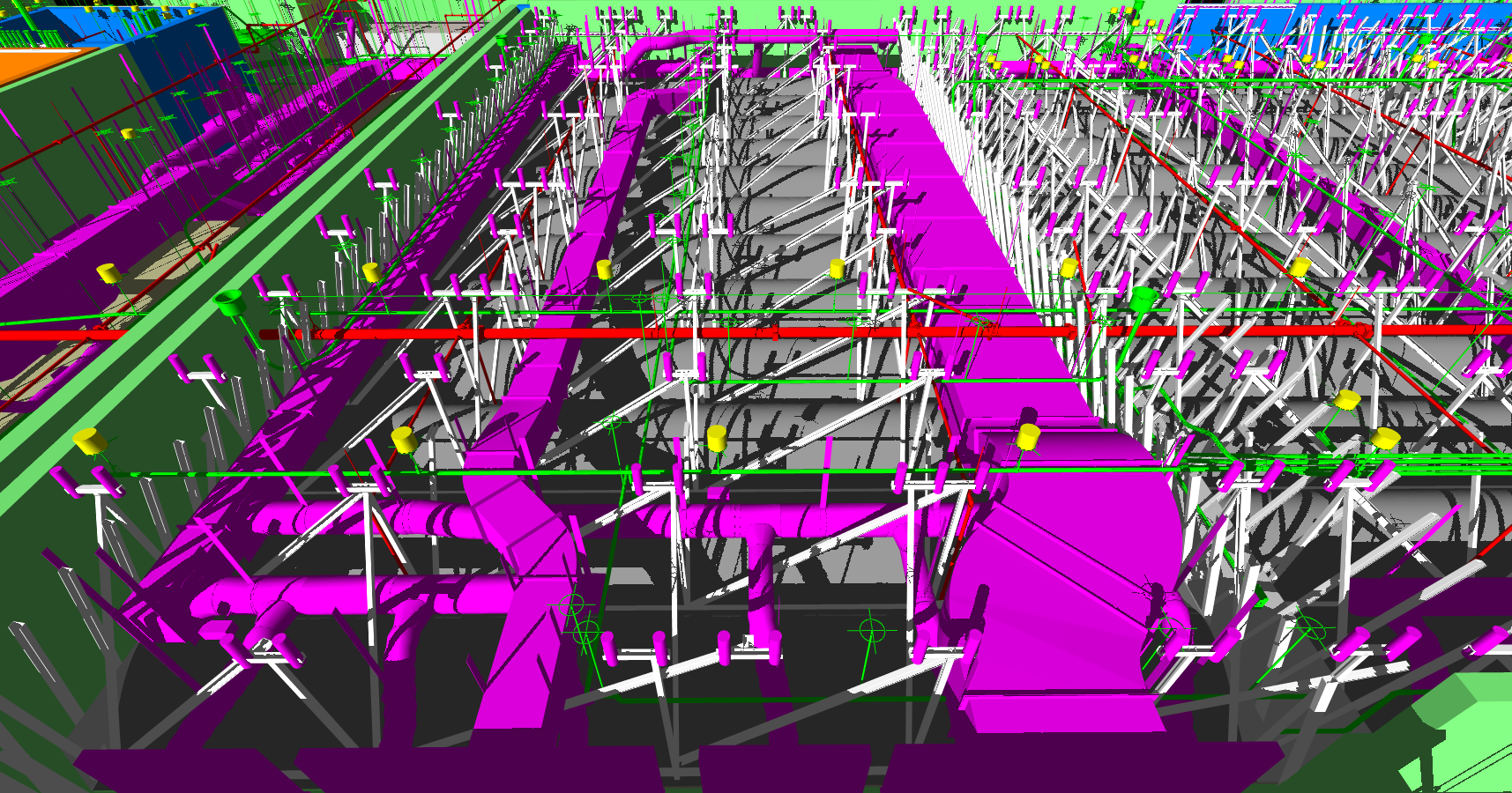
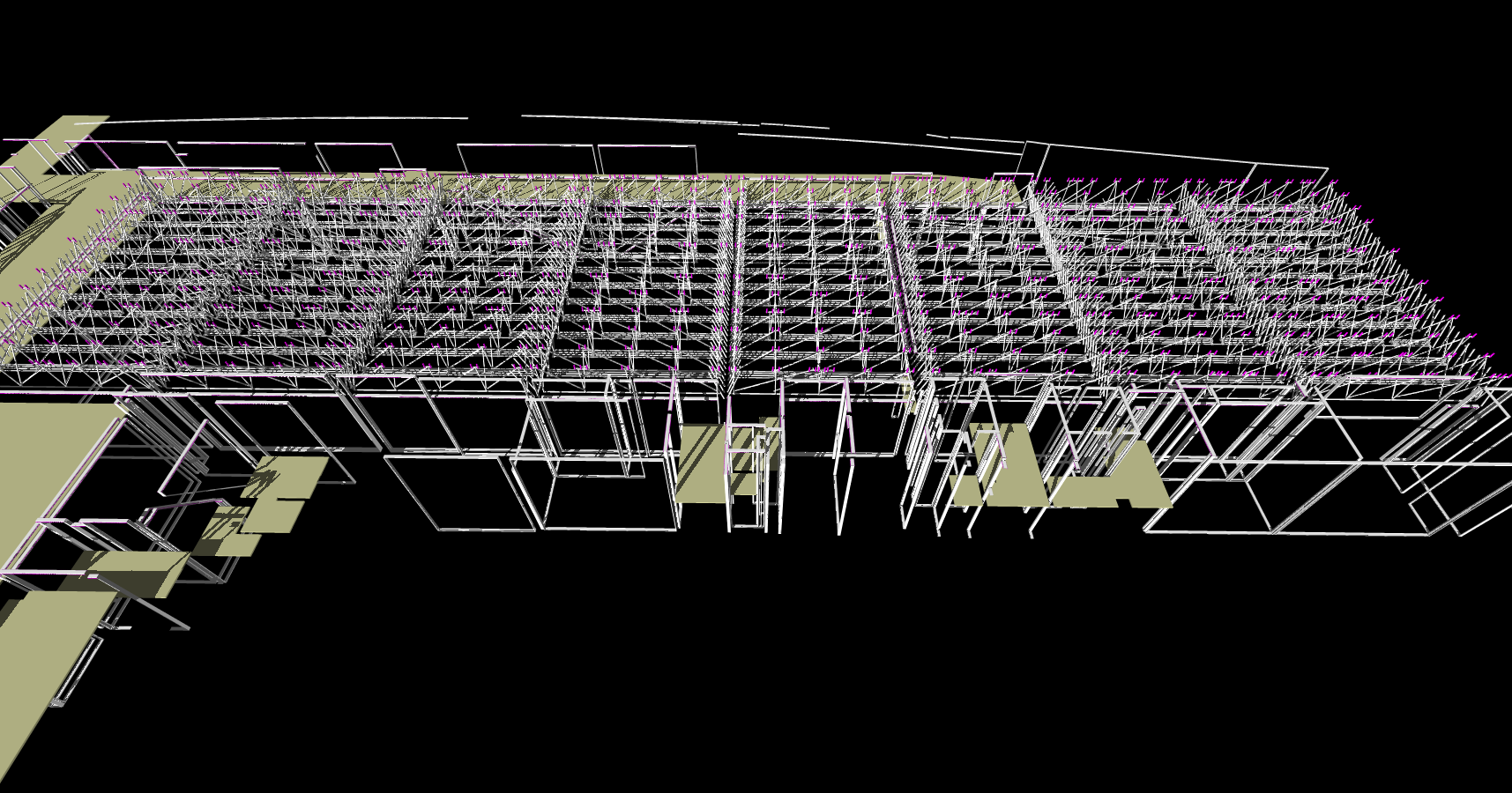
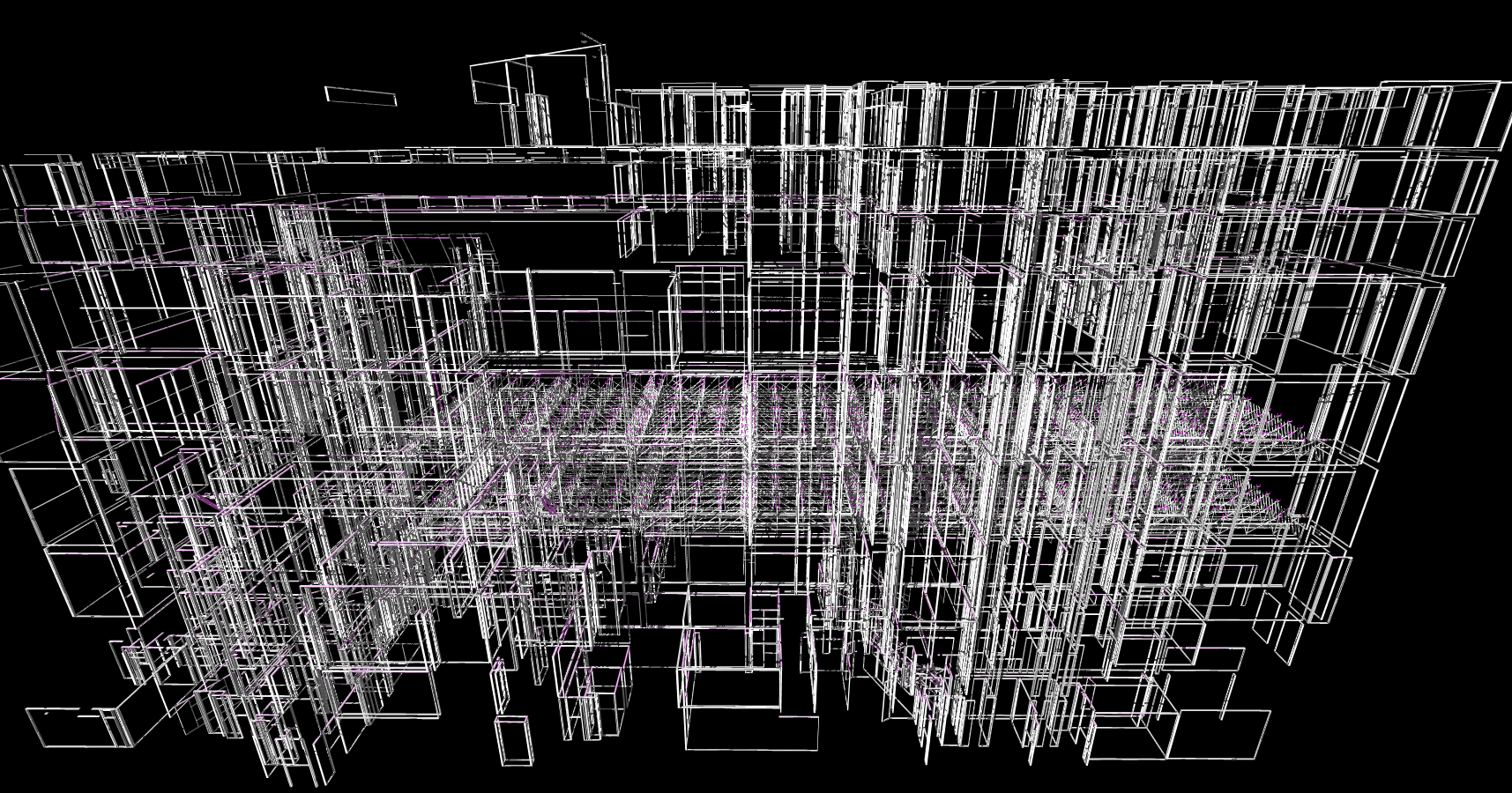

SF MOMA
San Francisco, CA
Client
RFJ Weiswinkel
Scope
Framing modeling
Project
The new $305M 235,000 sqft San Francisco Museum of Modern Art project adds 10 stories of museum and office space that connects to the existing museum.
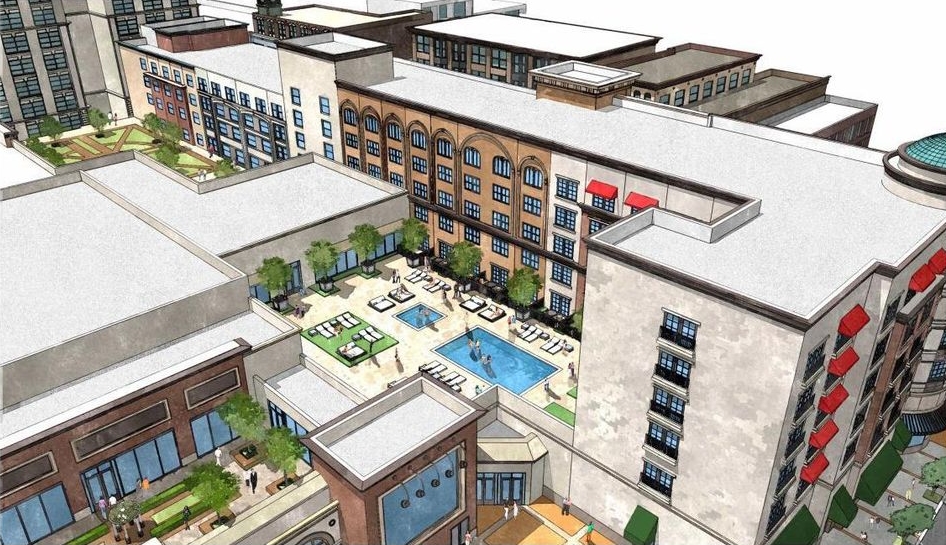
MGM SPRINGFIELD


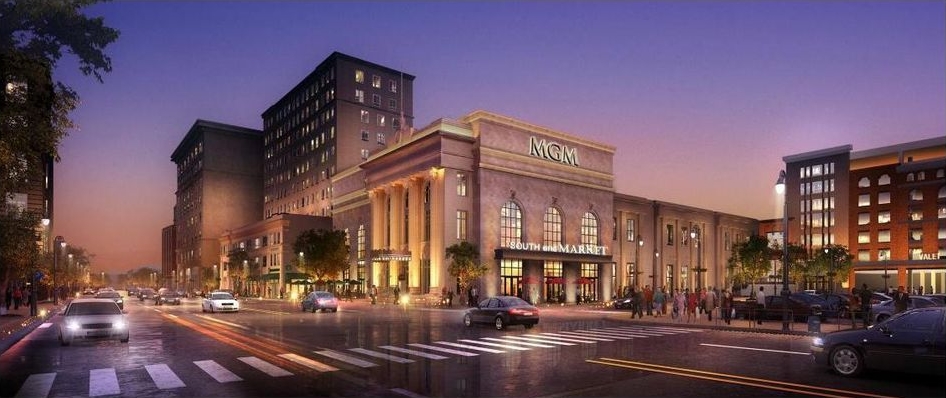
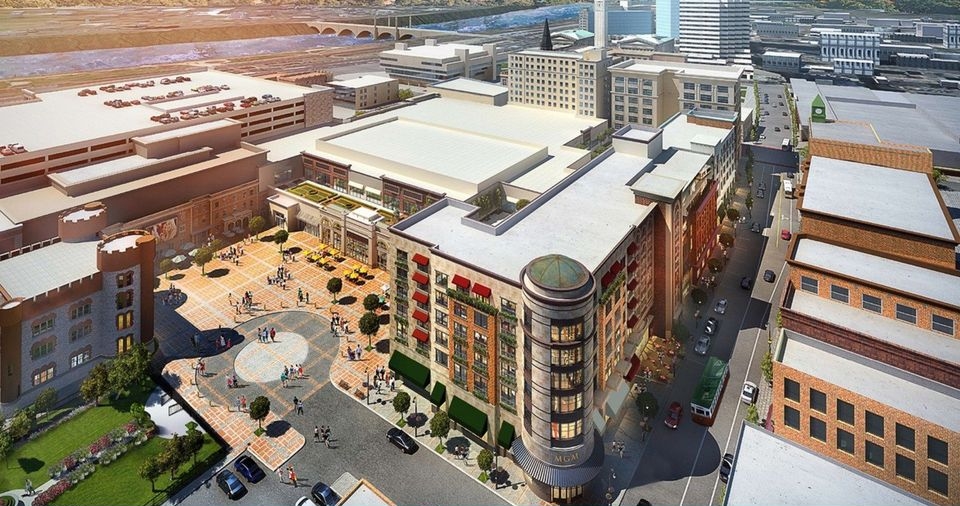
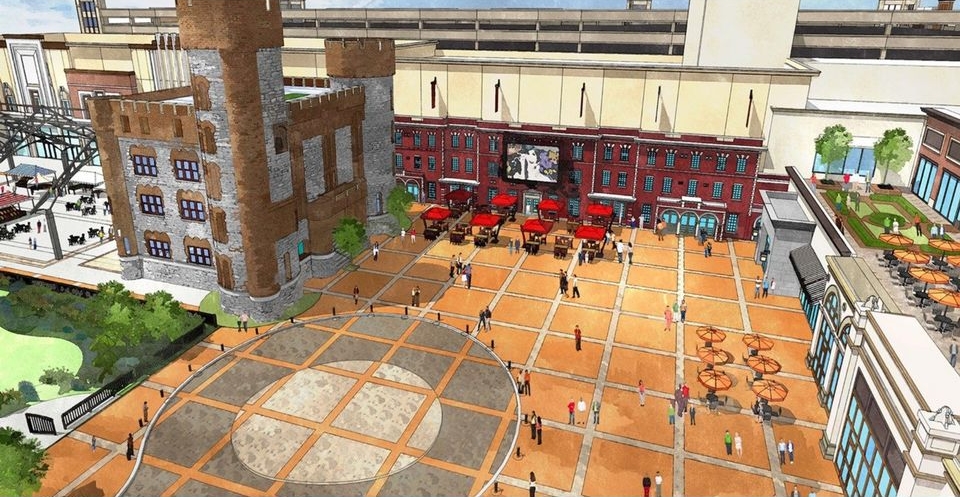

MGM SPRINGFIELD
Springfield, MA
Client
Easybar
Scope
Beverage conduit modeling, coordination and drawing production
Project
The $950 MGM Resort Casino construction project consists of 125,000 sqft of casino space, a 4-star 250-suite hotel tower, 195,000 sqft of retail, 85,000 sqft of office space, 45,000 sqft of convention space, cinema, bowling alley, a 3,400-capacity garage, and rehabilition of historic buildings and facades.
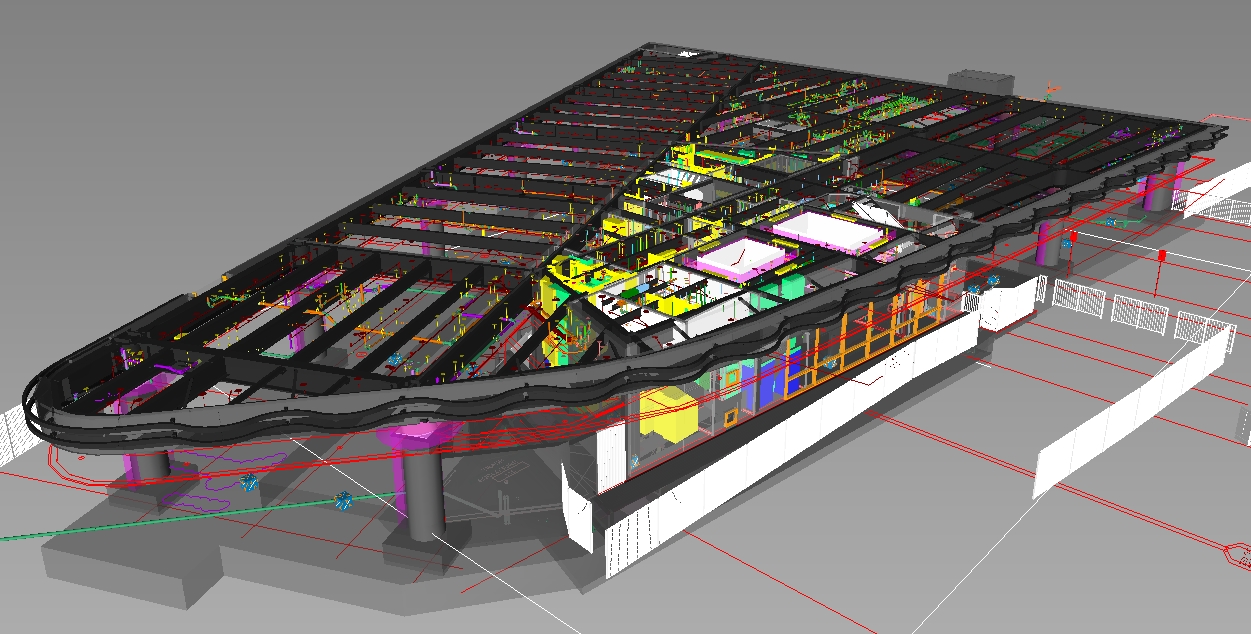
REDWOOD CITY SNF


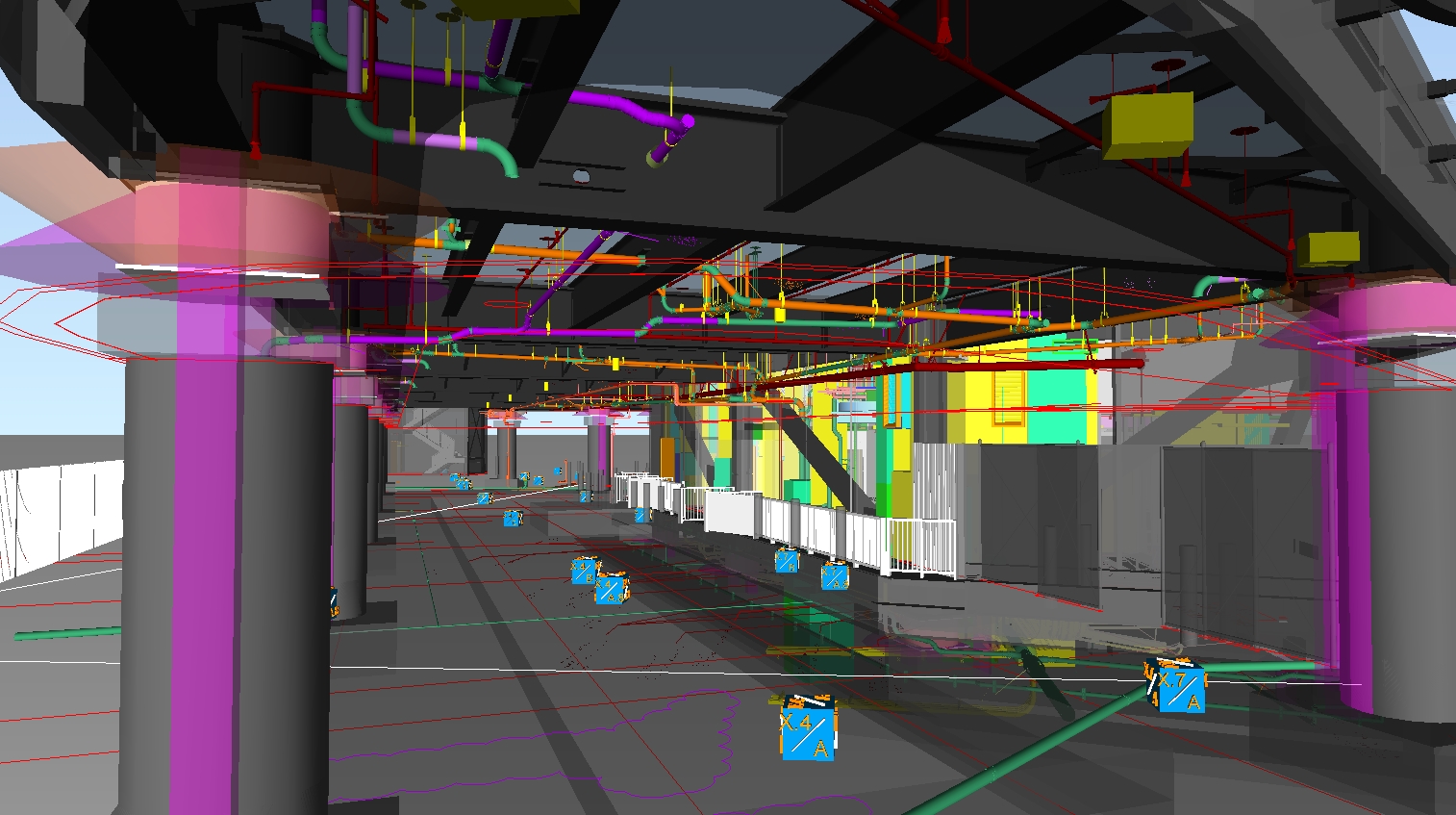
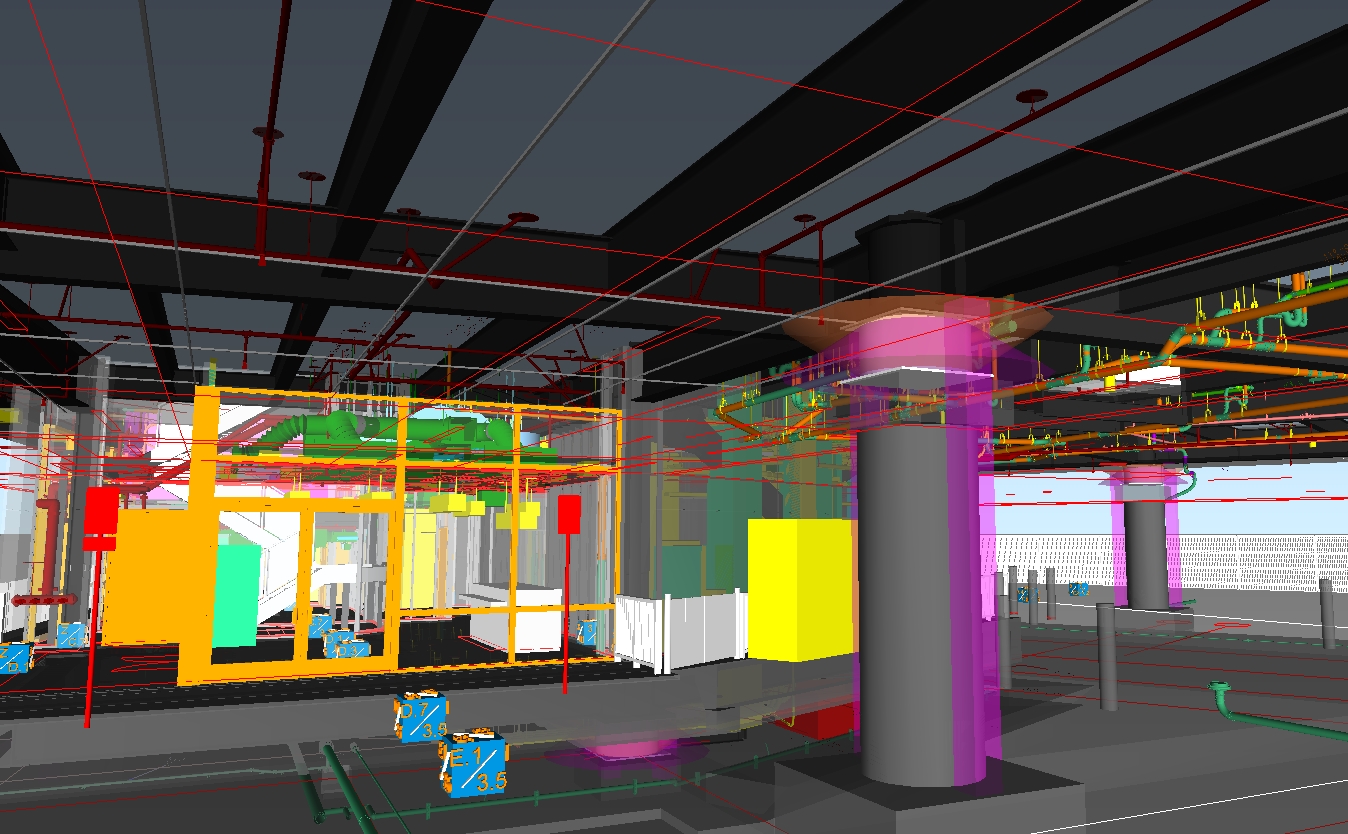
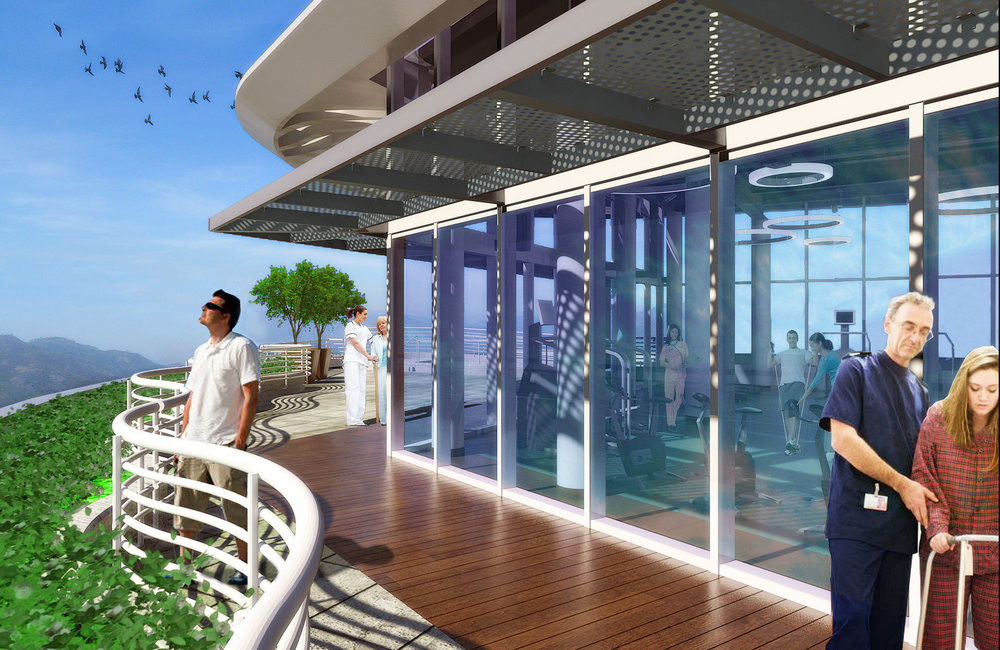

REDWOOD CITY SNF
Redwood City, CA
Client
Herrero Builders
Scope
BIM Coordination Management
Project
The $45M Lathrop Post-Acute Recovery Center project is a 9,250 sqft 114-bedroom 168-bed luxury skilled nursing facility, with an indoor gym, spa & pool, roof garden, conference rooms, kitchen & dining facility, and 55-capacity ground floor parking.
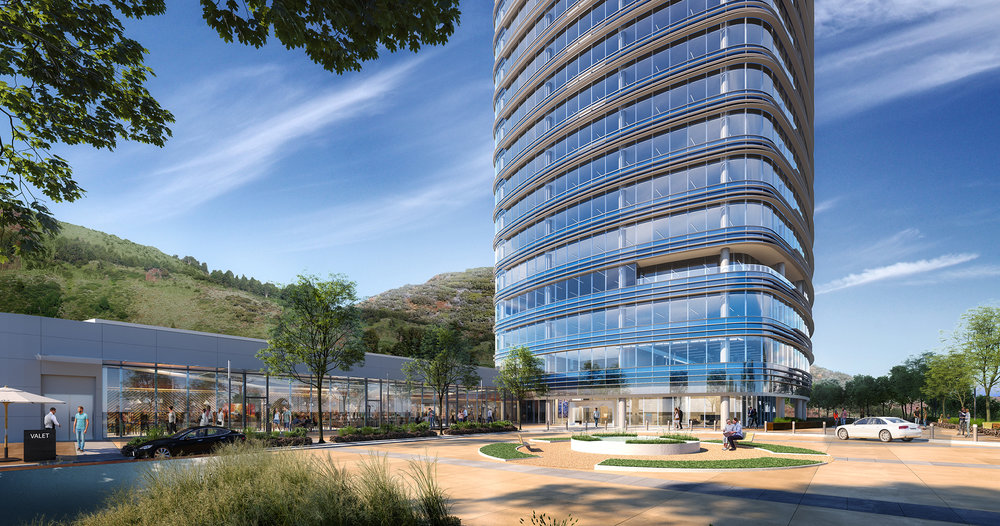
GENESIS NORTH TOWER


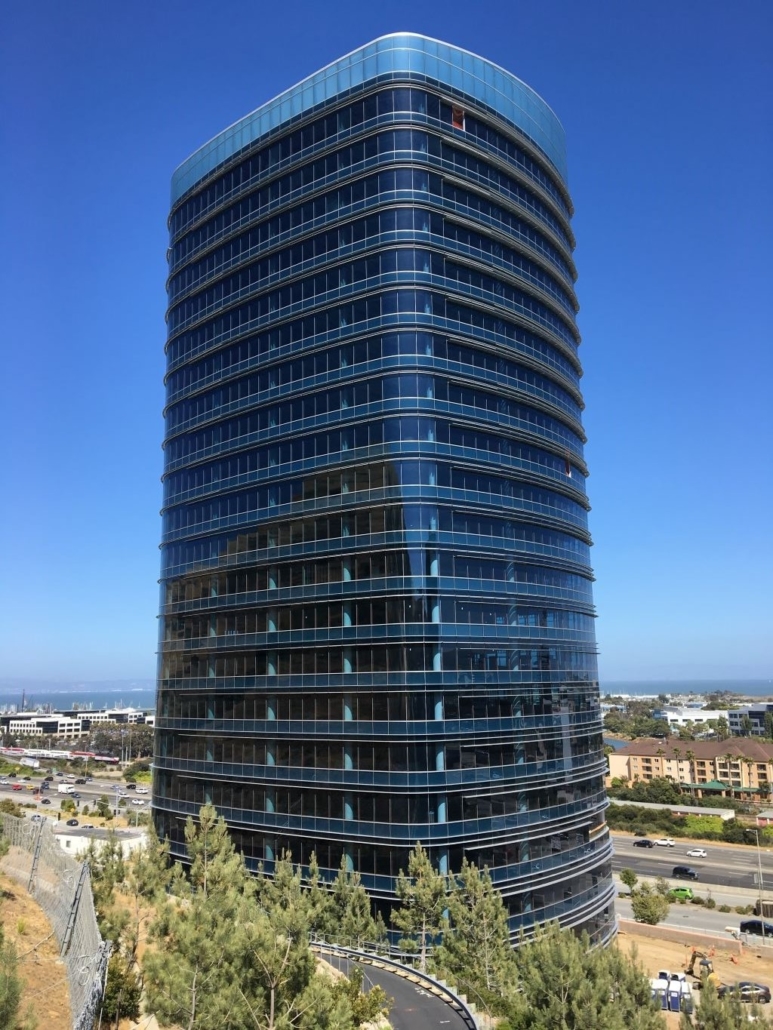
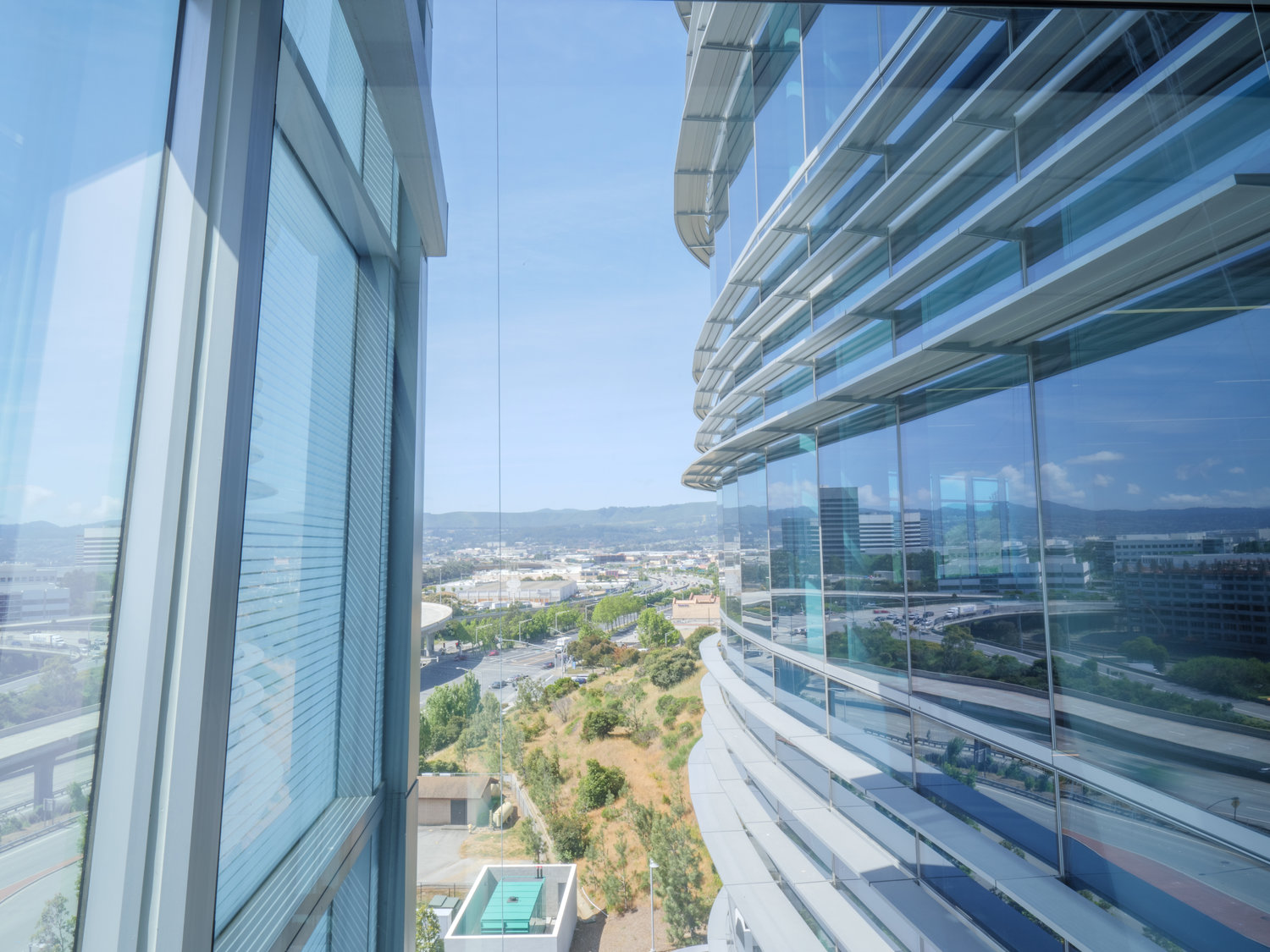
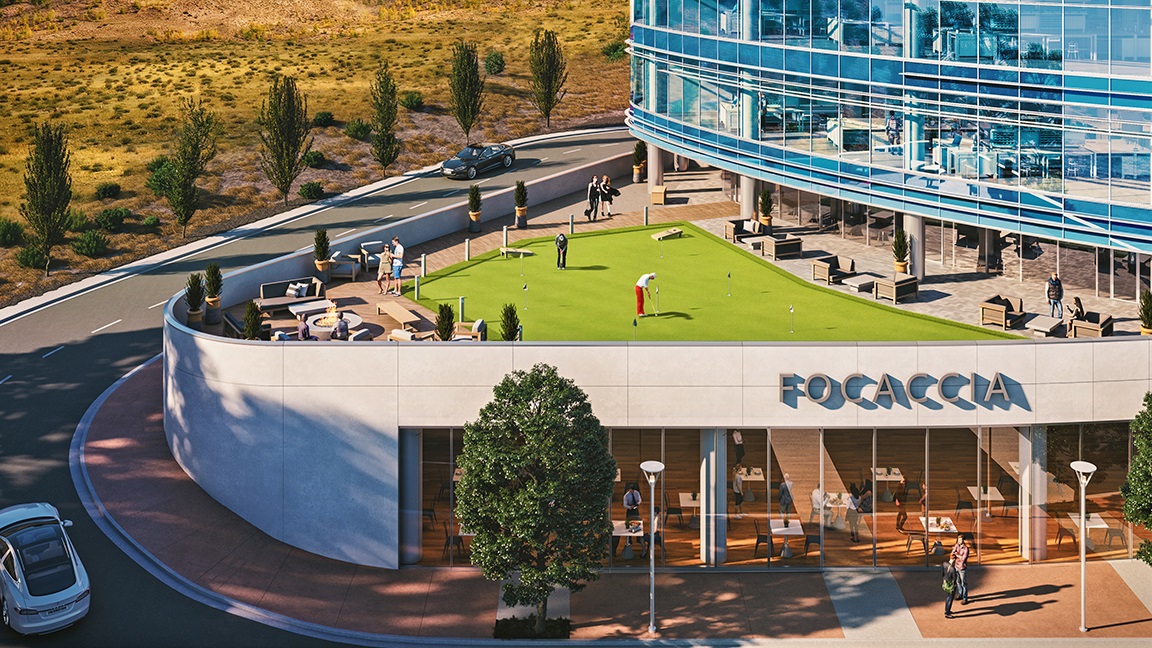

GENESIS NORTH TOWER
South San Francisco, CA
Client
Decker Electric
Scope
Electrical modeling, coordination and drawing production
Project
The Genesis North Tower project is the new construction of a 21-story 375K sqft life-sciences building on the 17-acre Genesis Campus in South San Francisco, and is equipped with laboratory, office, and collaborative spaces.
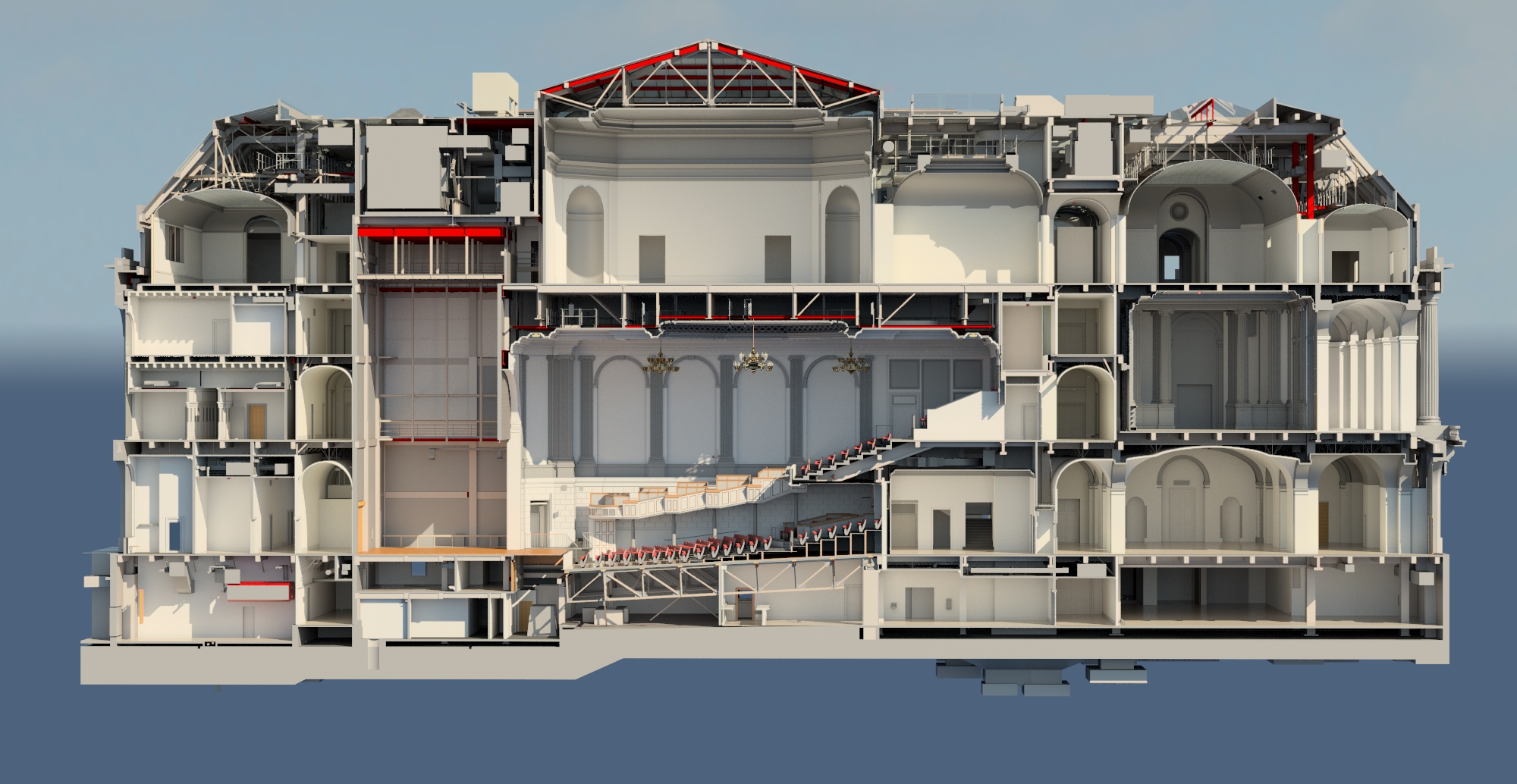
WAR MEMORIAL OPERA HOUSE


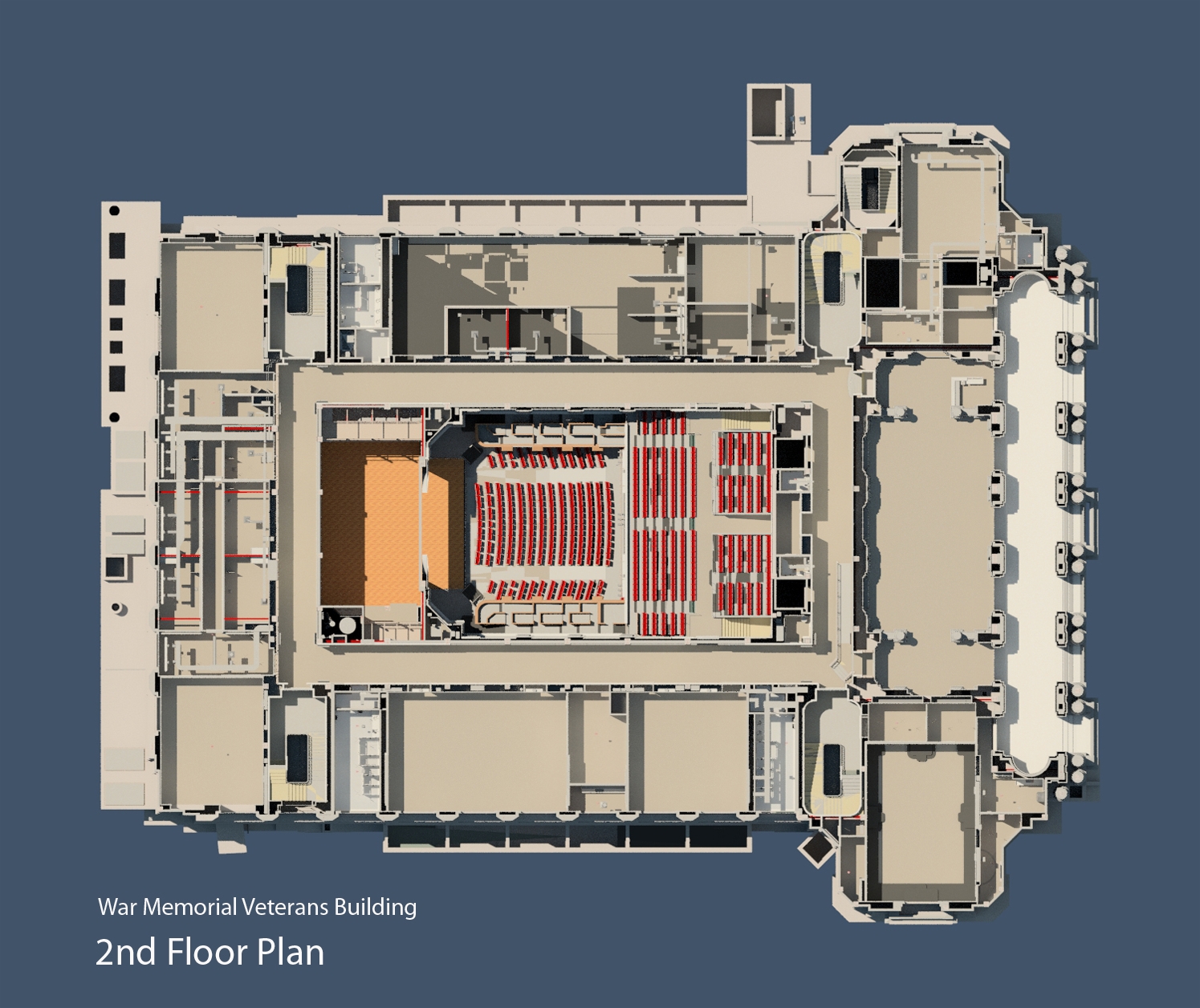
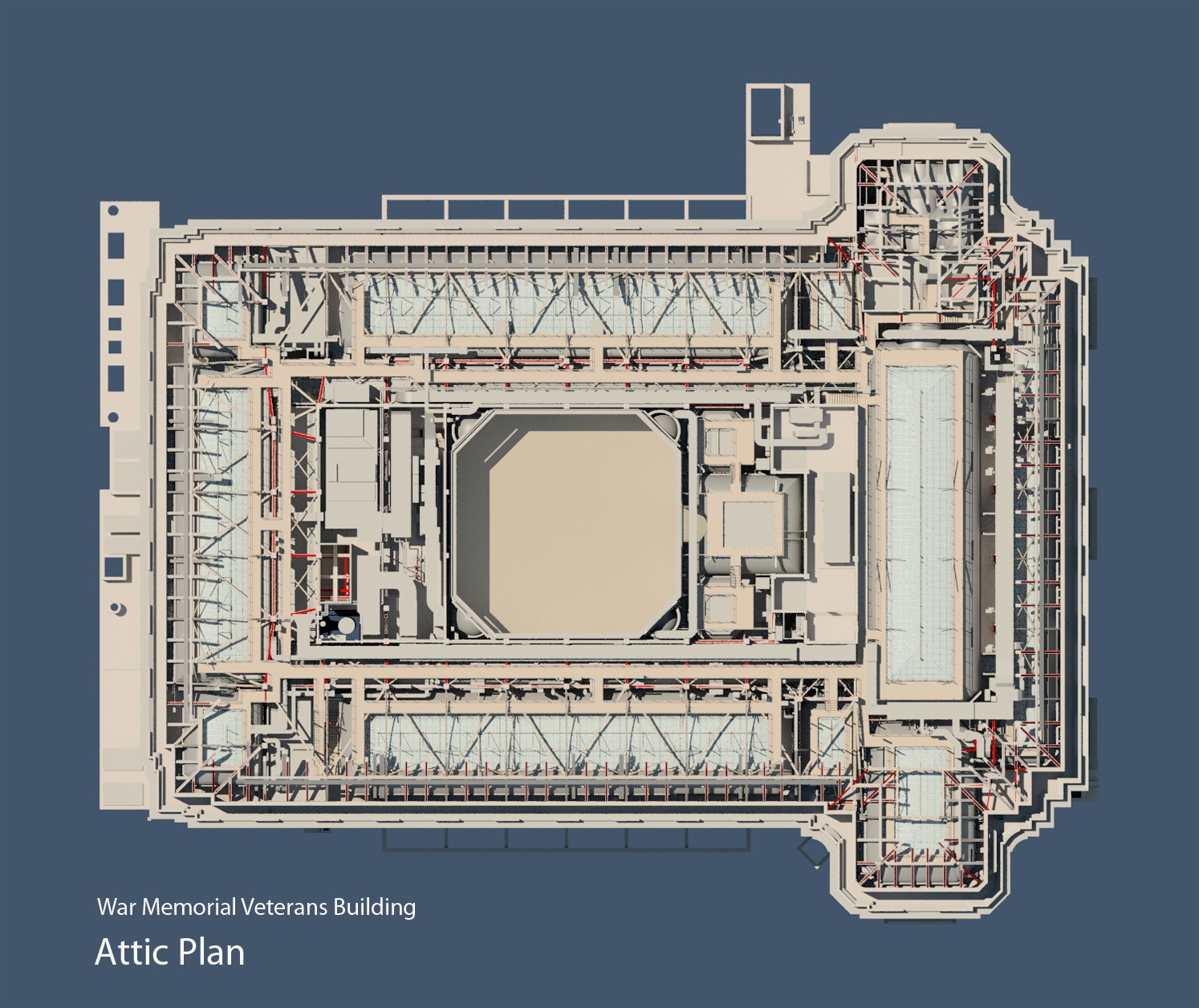
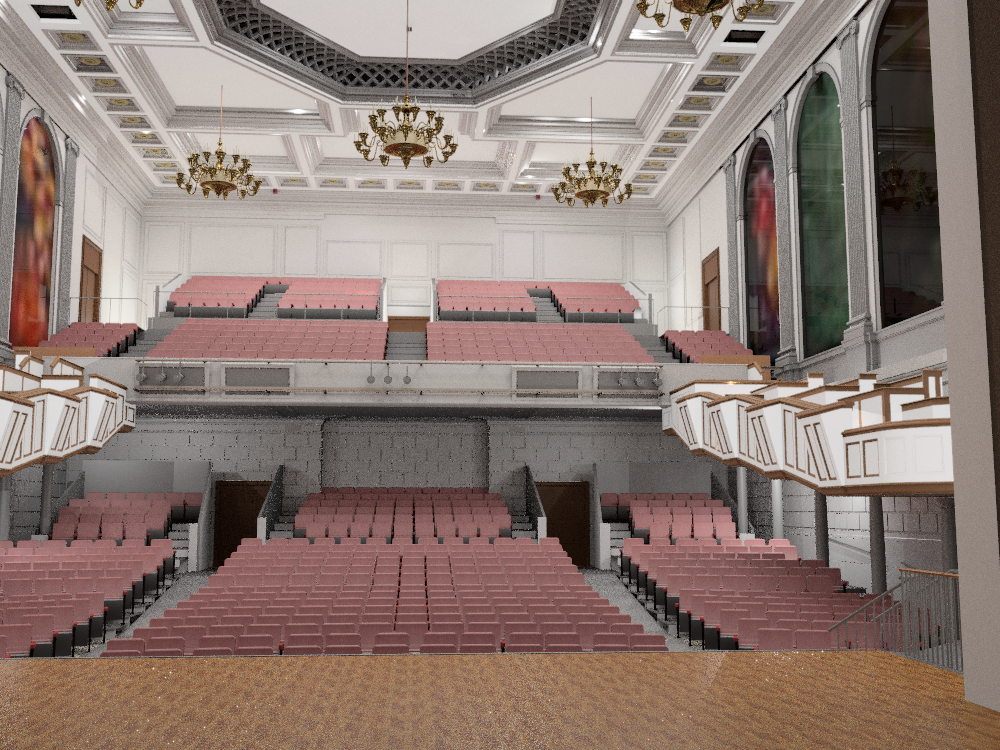

WAR MEMORIAL OPERA HOUSE
San Francisco, CA
Client
SFDPW
Pankow Builders
Pankow Builders
Scope
Architectural Modeling
Drawing production
Laser scanning
Drawing production
Laser scanning
Project
The War Memorial Veterans Building Seismic Upgrade and Improvements project seismically retrofits, repairs, modernizes and improves this historic building. The key components of the project include a seismic upgrade, facility preservation and modernization, and accessibility upgrades.
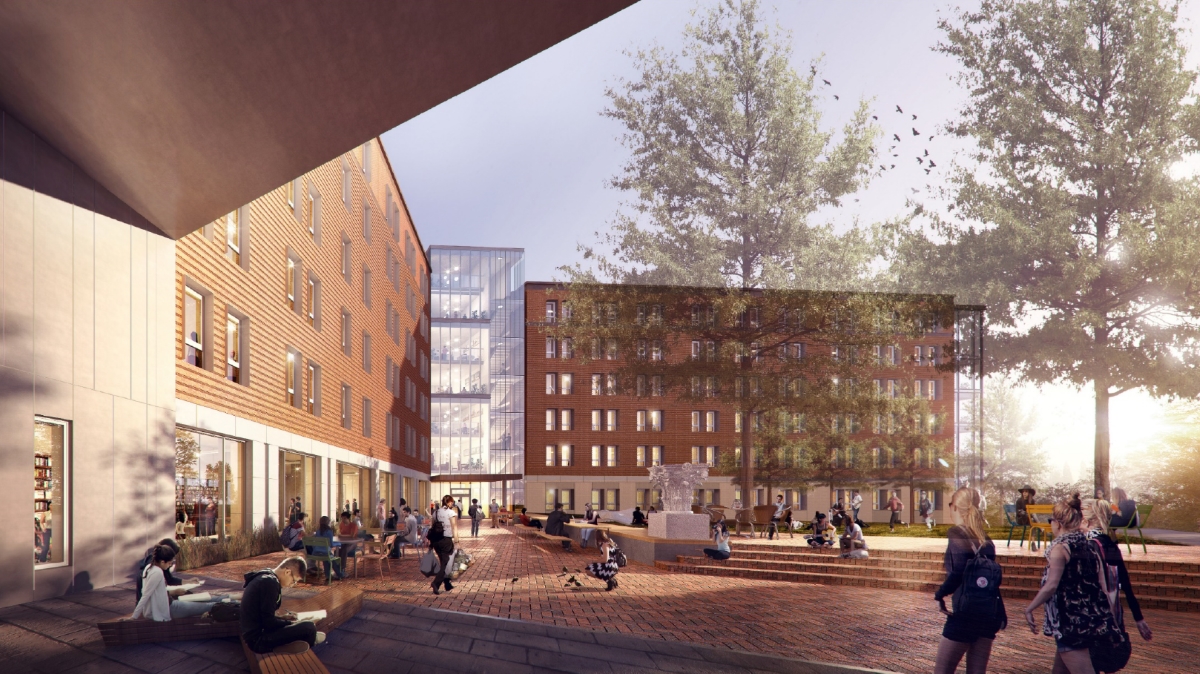
UVA BUCHANAN


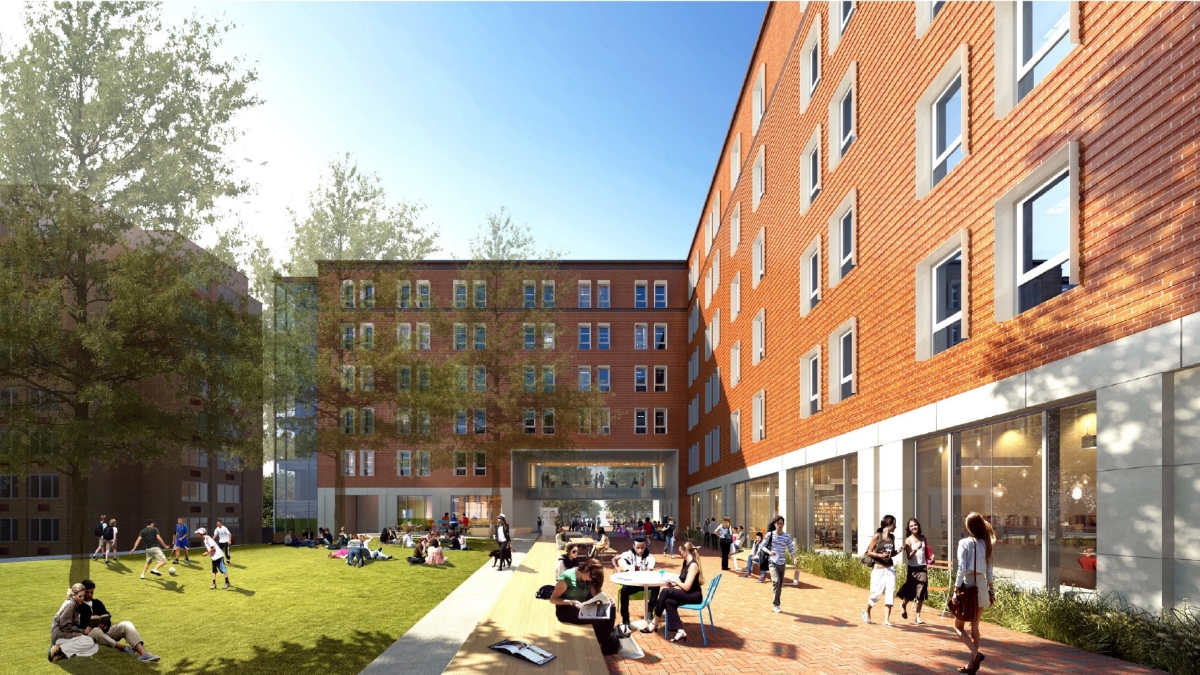
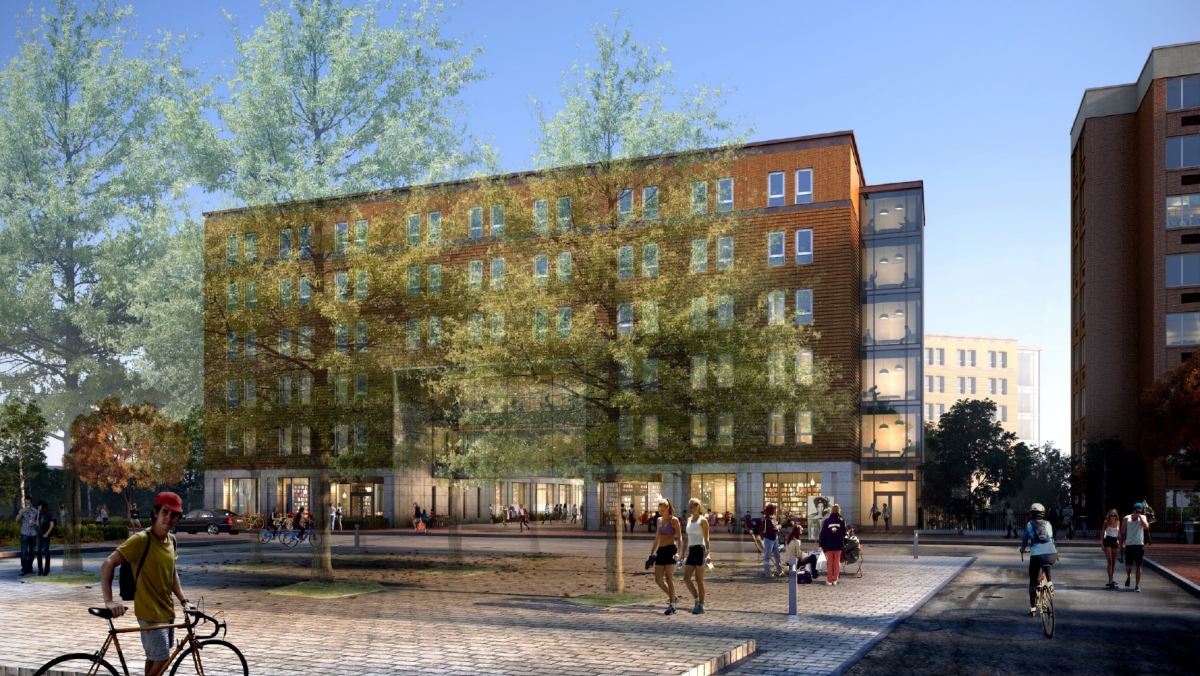

UVA BUCHANAN
Charlottesville, VA
Client
KBE Building Corporation
Scope
BIM Coordination Management
MEPF modeling
MEPF modeling
Project
This 208,000 sqft new construction building stands 6 stories above grade with 2 levels of podium parking, and is designed to accommodate 313 students in apartment-style housing and parking for 137 vehicles, with first floor programmable space, including academic and multi-use spaces that will serve the Brandon Avenue district as well as others within the University community.
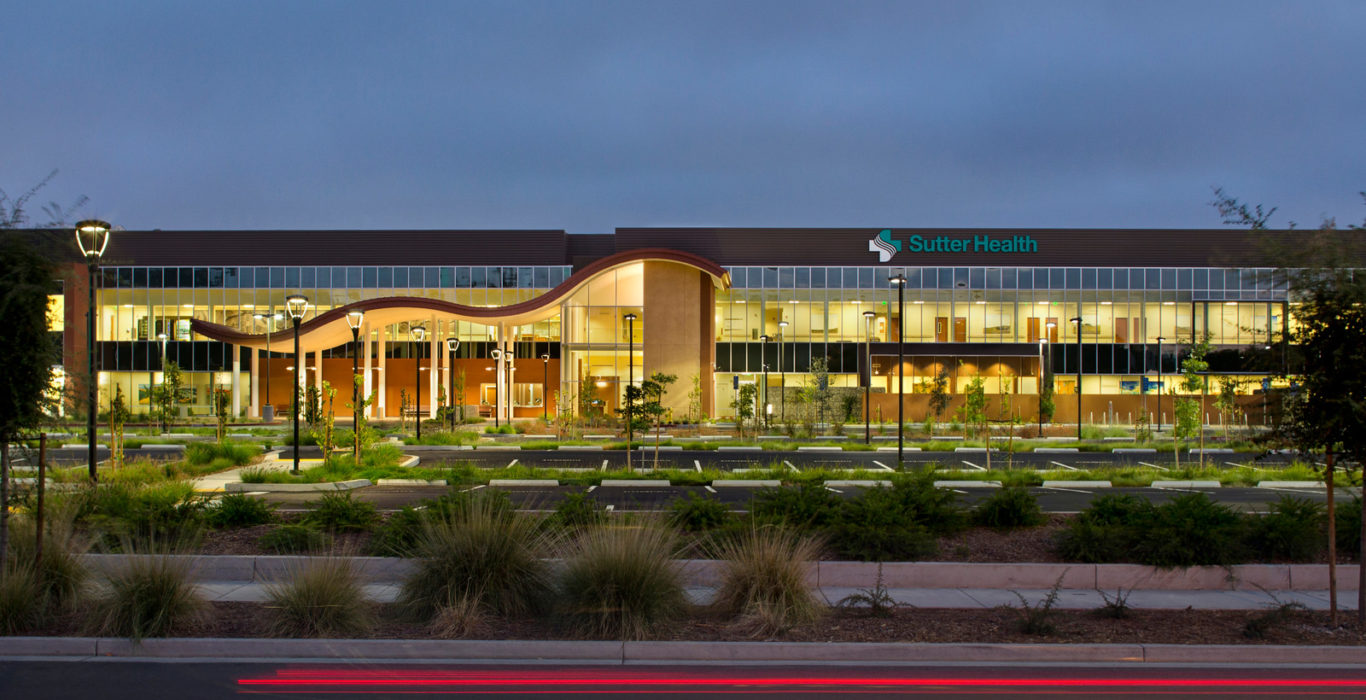
SUTTER SANTA ROSA


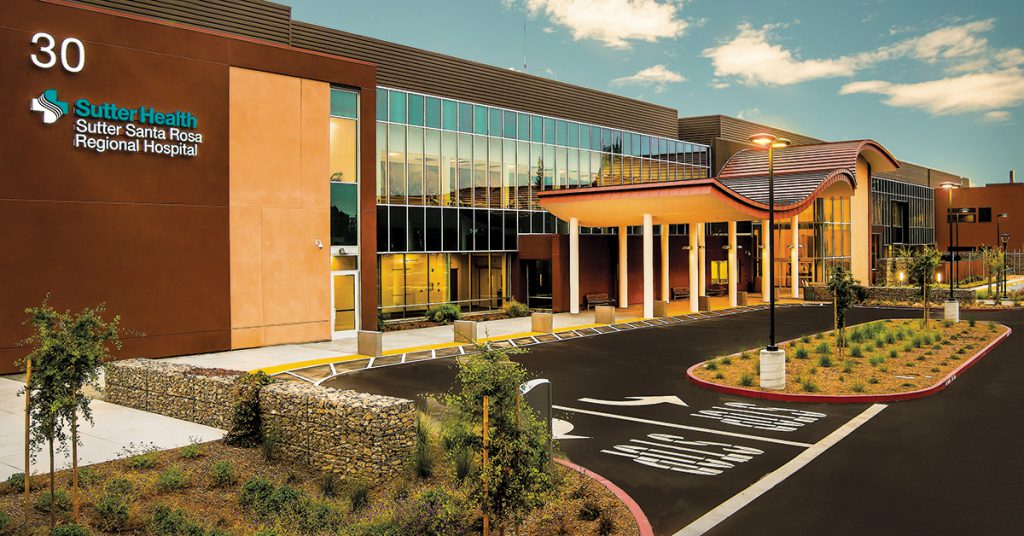
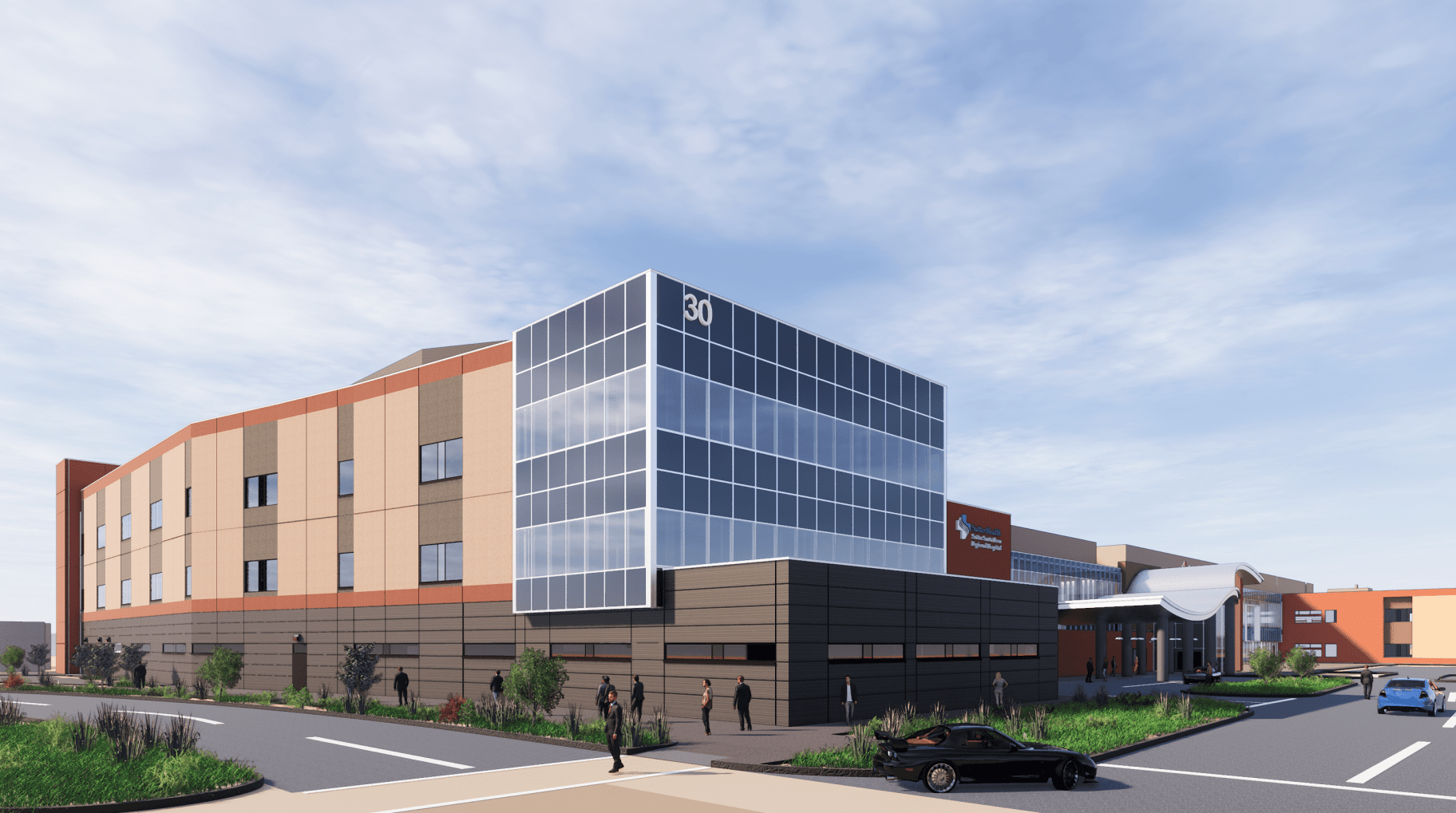

SUTTER SANTA ROSA
Santa Rosa, CA
Client
Del Monte Electric
Scope
Electrical modeling, coordination and drawing production
Project
The $173M Sutter Health Santa Rosa Hospital expansion project consists of a new 3-story 67,000 sqft tower holding 40 medical & surgical beds, 2 operating rooms, 20 intensive care units, and 11 post-anesthesia care beds; as well as renovation of 11,000 sqft of the existing hospital, adding 9 emergency department bays.
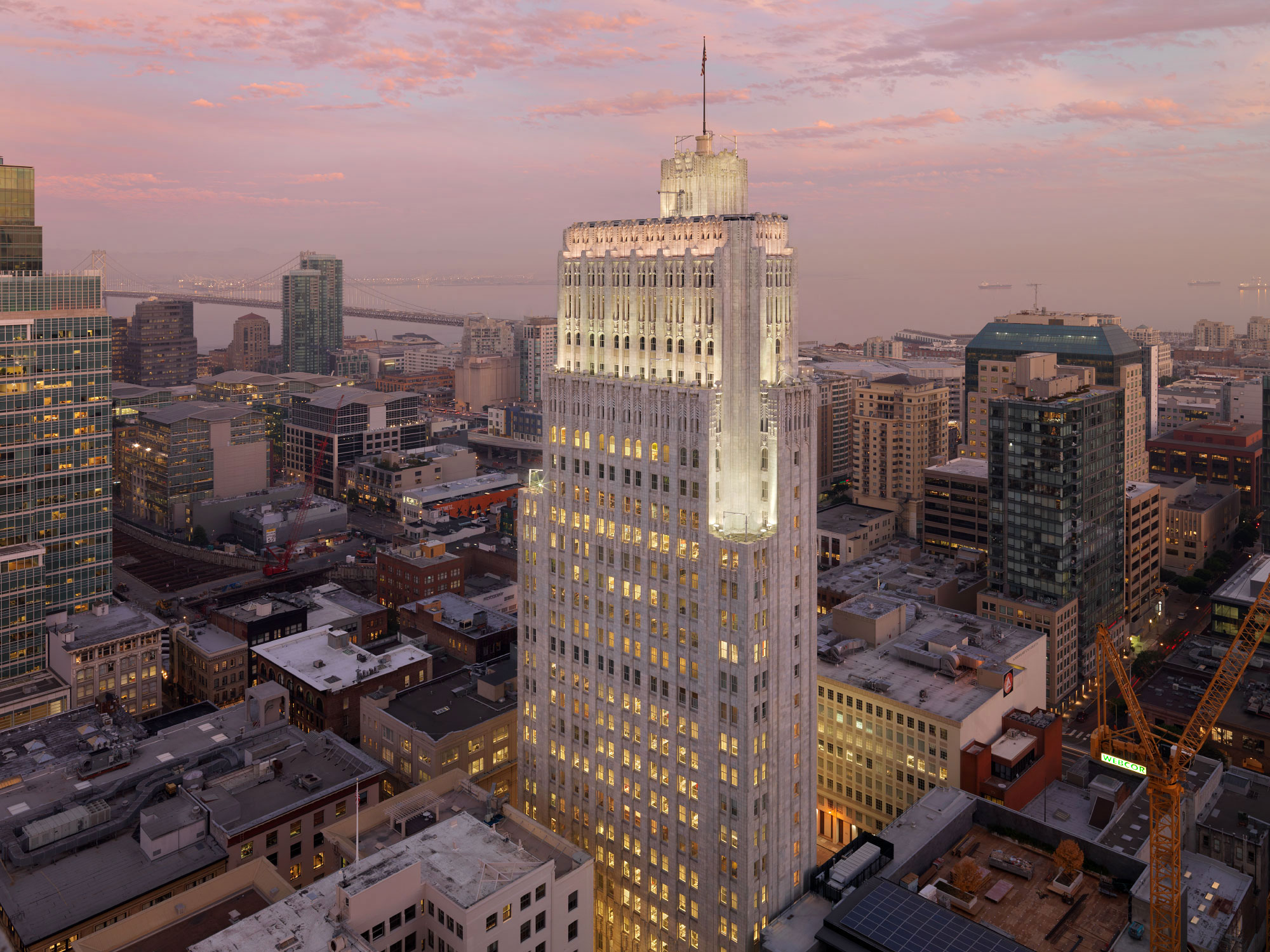
140 NEW MONTGOMERY


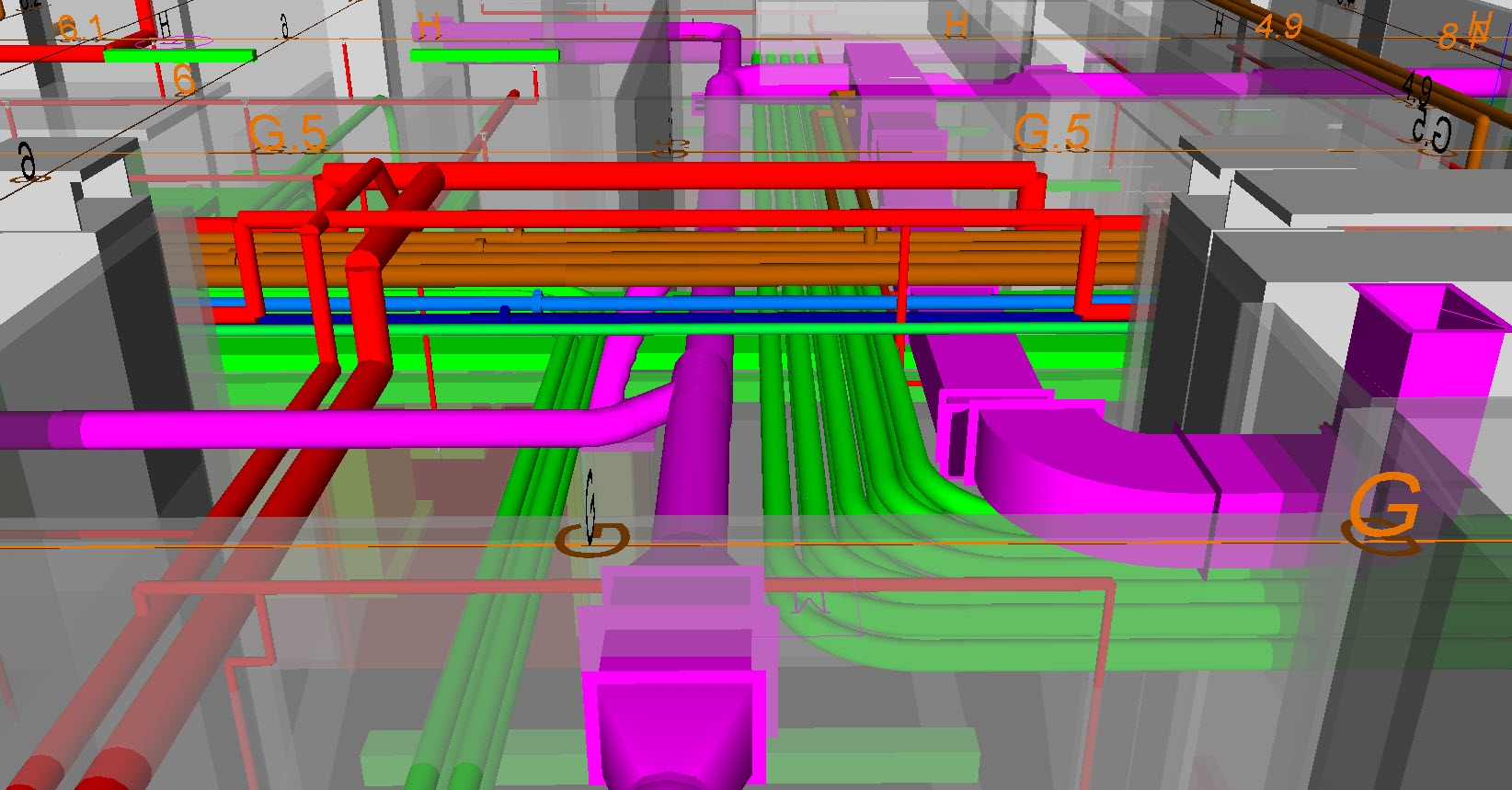
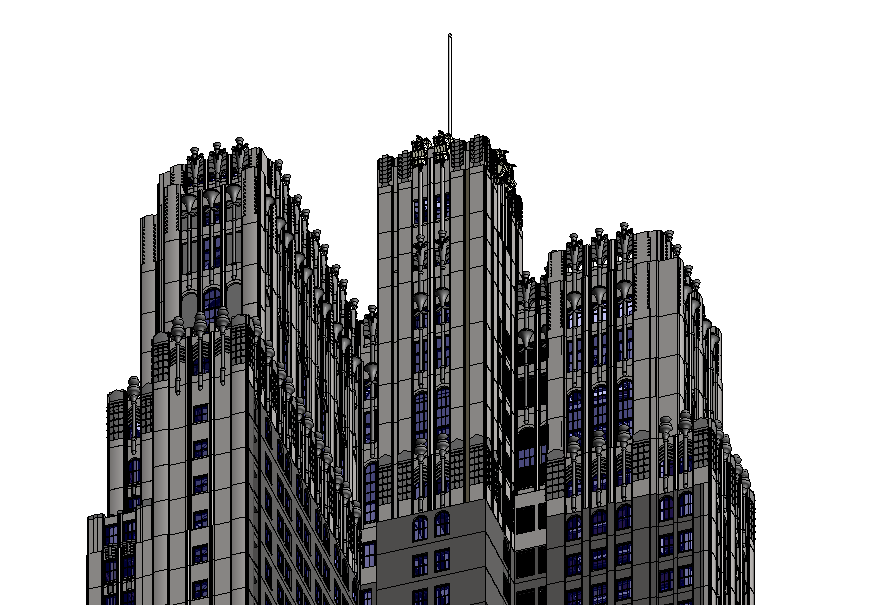


140 NEW MONTGOMERY
San Francisco, CA
Client
Plant Construction
Scope
BIM Coordination Management
Structural modeling
Structural modeling
Project
This $60M renovation of San Franicsco's historic Pacific Telephone & Telegraph Building at 140 New Montgomery includes 340,000 sqft, 26 floors, seismic retrofitting, and LEED certification.
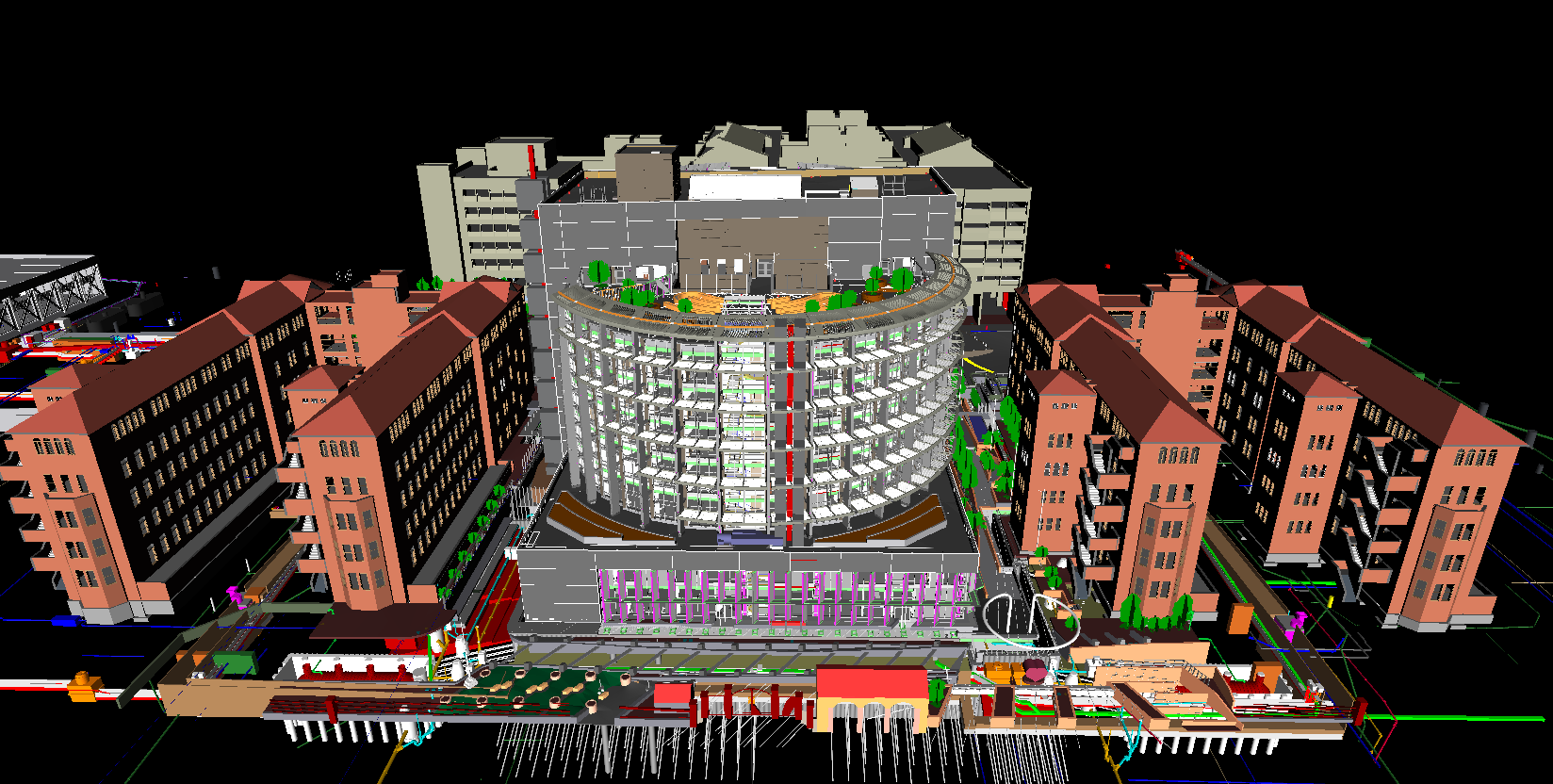
SFGH


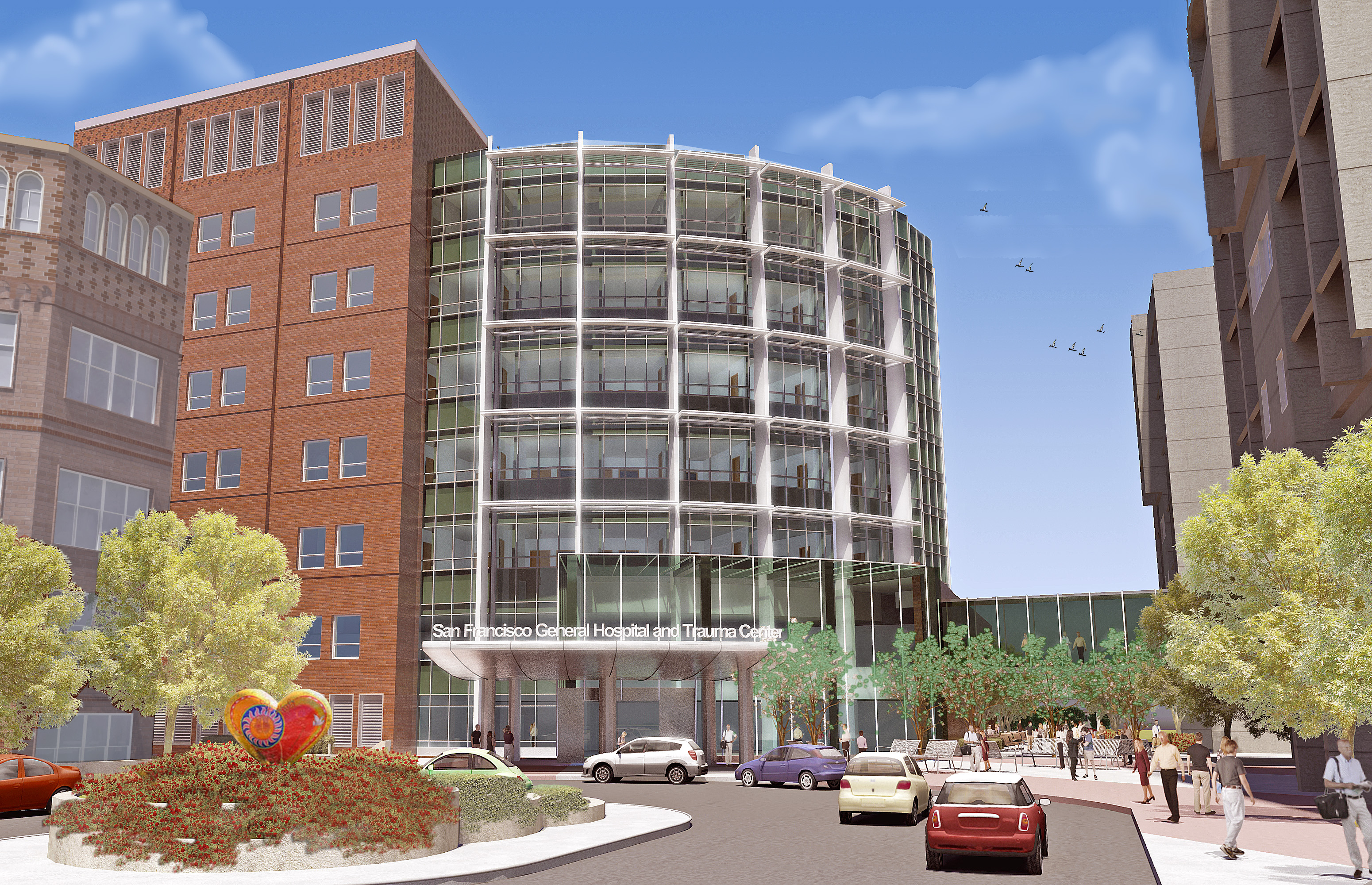
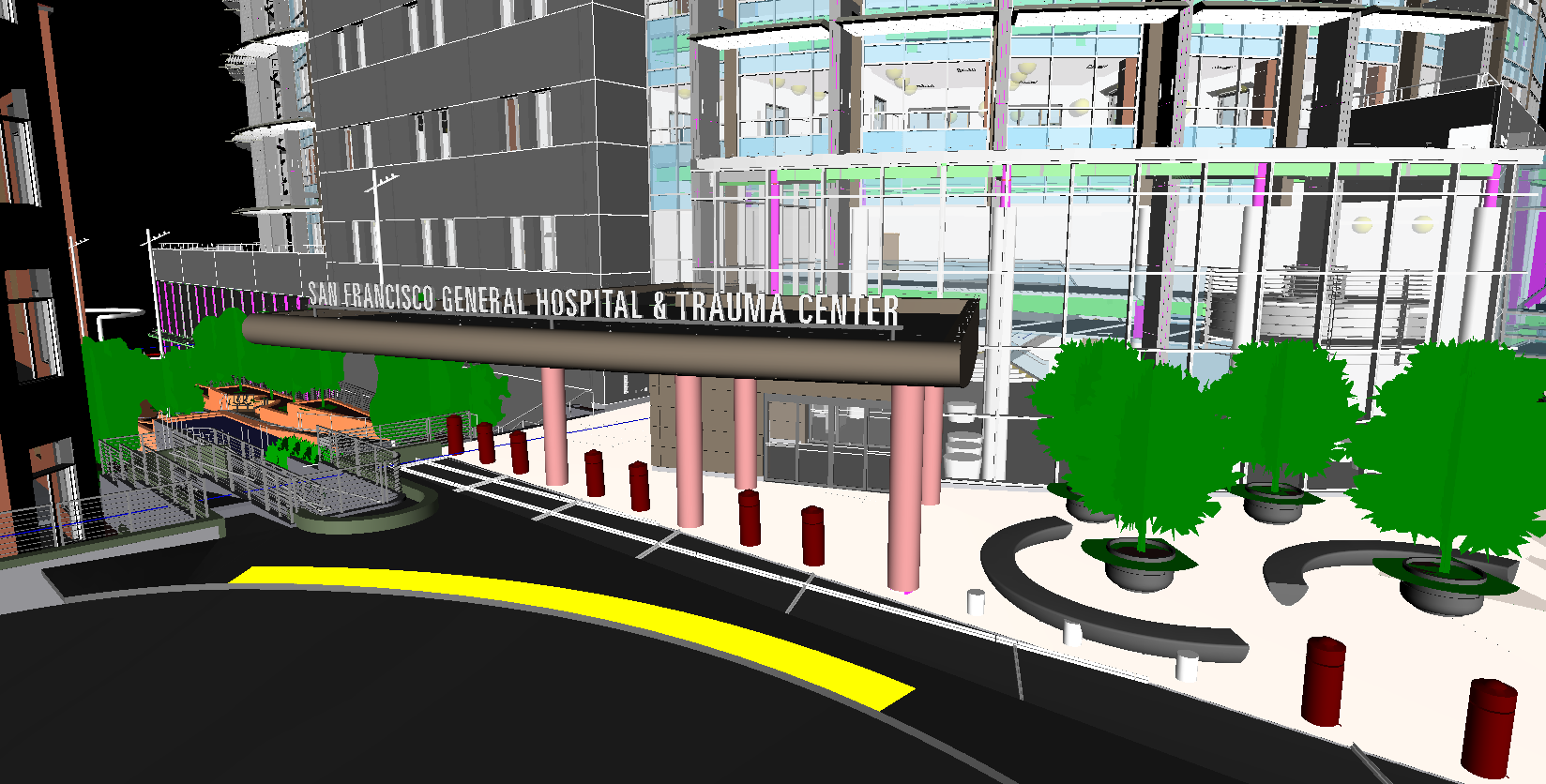
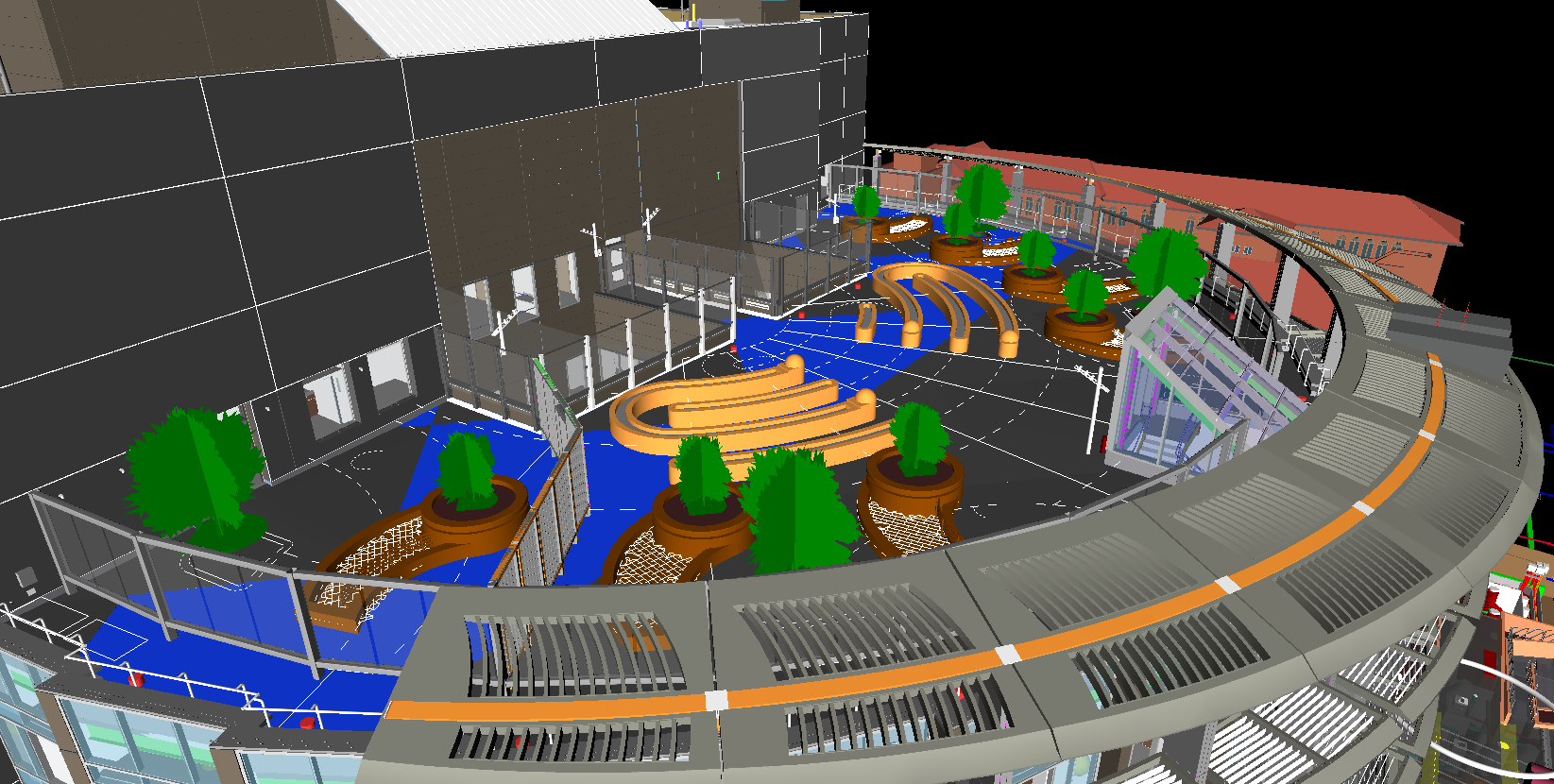

SFGH
San Francisco, CA
Clients
Webcor Builders
ACCO Engineered Systems
Otis Elevator Company
ACCO Engineered Systems
Otis Elevator Company
Scope
BIM implementation & guidance
BIM Coordination Management
Structural Concrete modeling
In-ground Infrastructure modeling
Plumbing modeling
Elevator modeling & coordination
BIM Coordination Management
Structural Concrete modeling
In-ground Infrastructure modeling
Plumbing modeling
Elevator modeling & coordination
Project
The $650M San Francisco General Hospital is the new construction of a 550,000 sqft LEED Gold 441-bed capacity hospital.
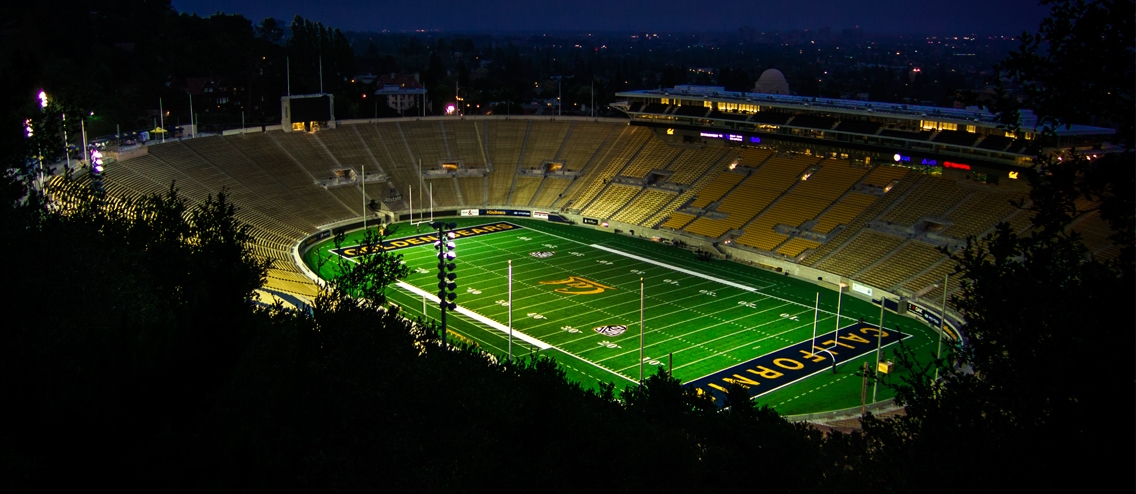
CAL MEMORIAL STADIUM


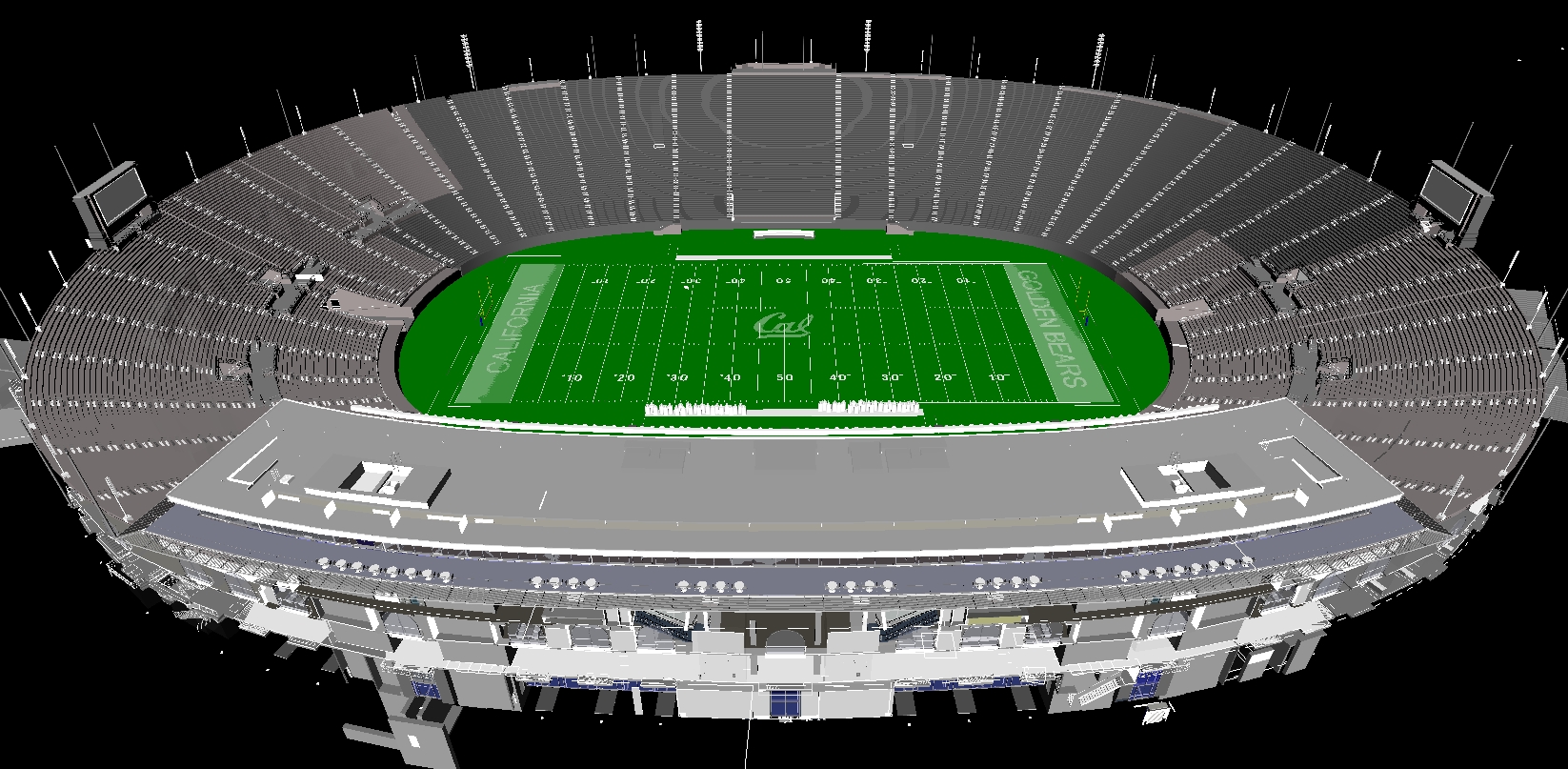
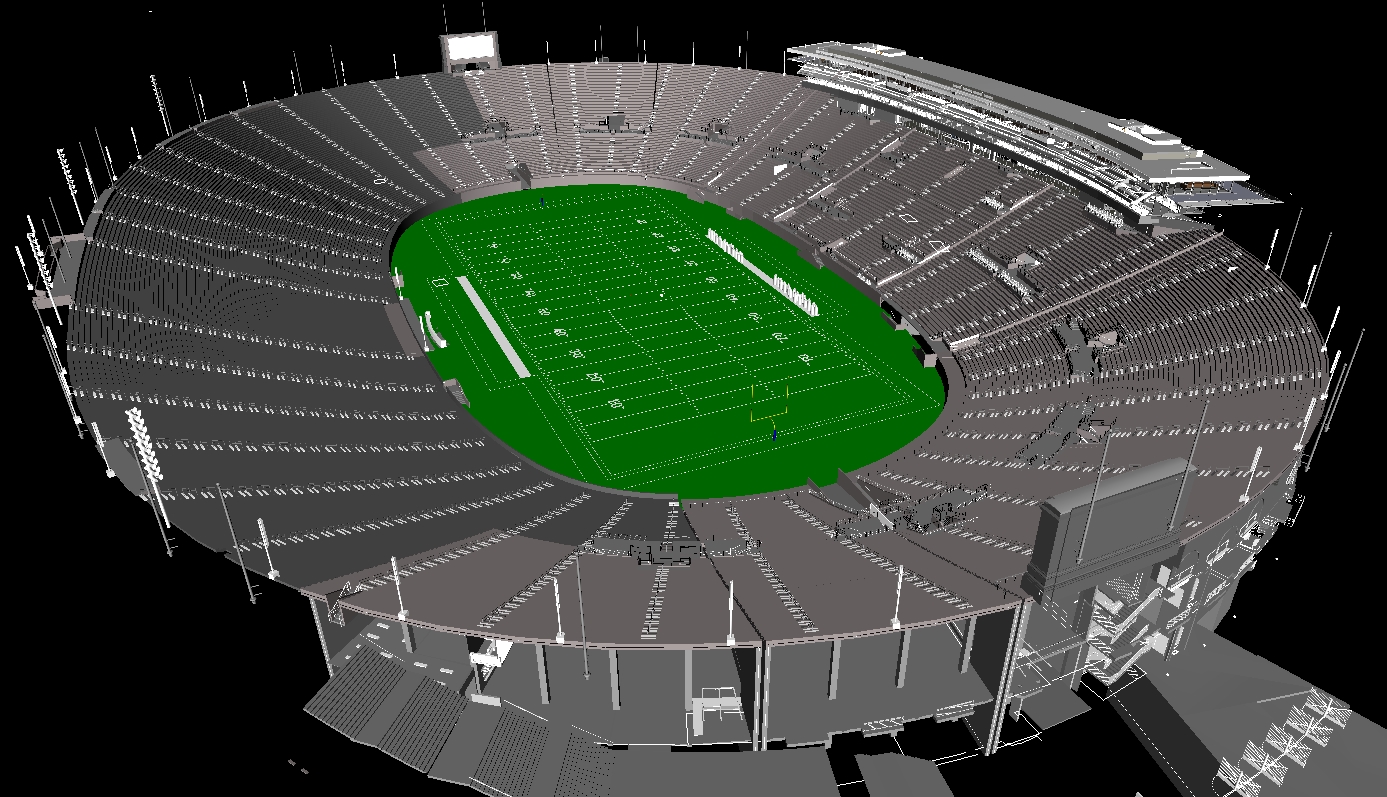

CAL MEMORIAL STADIUM
Berkeley, CA
Client
UC Berkeley
Webcor Concrete
Red Top Electric
Drill Tech Drilling & Shoring
Webcor Concrete
Red Top Electric
Drill Tech Drilling & Shoring
Scope
Aerial photography
Structural Concrete modeling
Shoring modeling
Electrical As-Builts
Structural Concrete modeling
Shoring modeling
Electrical As-Builts
Project
The California Memorial Stadium project at UC Berkeley is a significant retrofit of a historic building that straddled the Hayward Earthquake Fault.
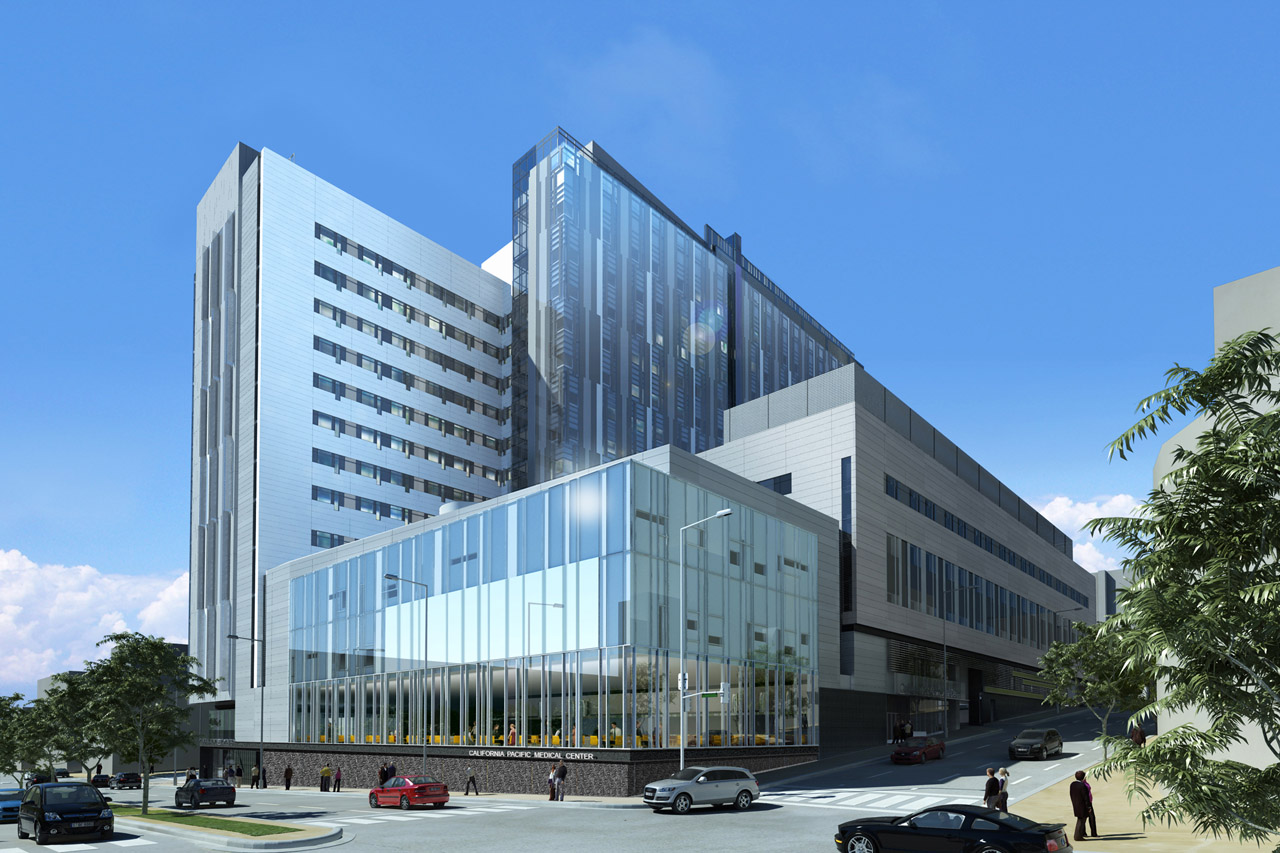
SUTTER VNGC HOSPITAL


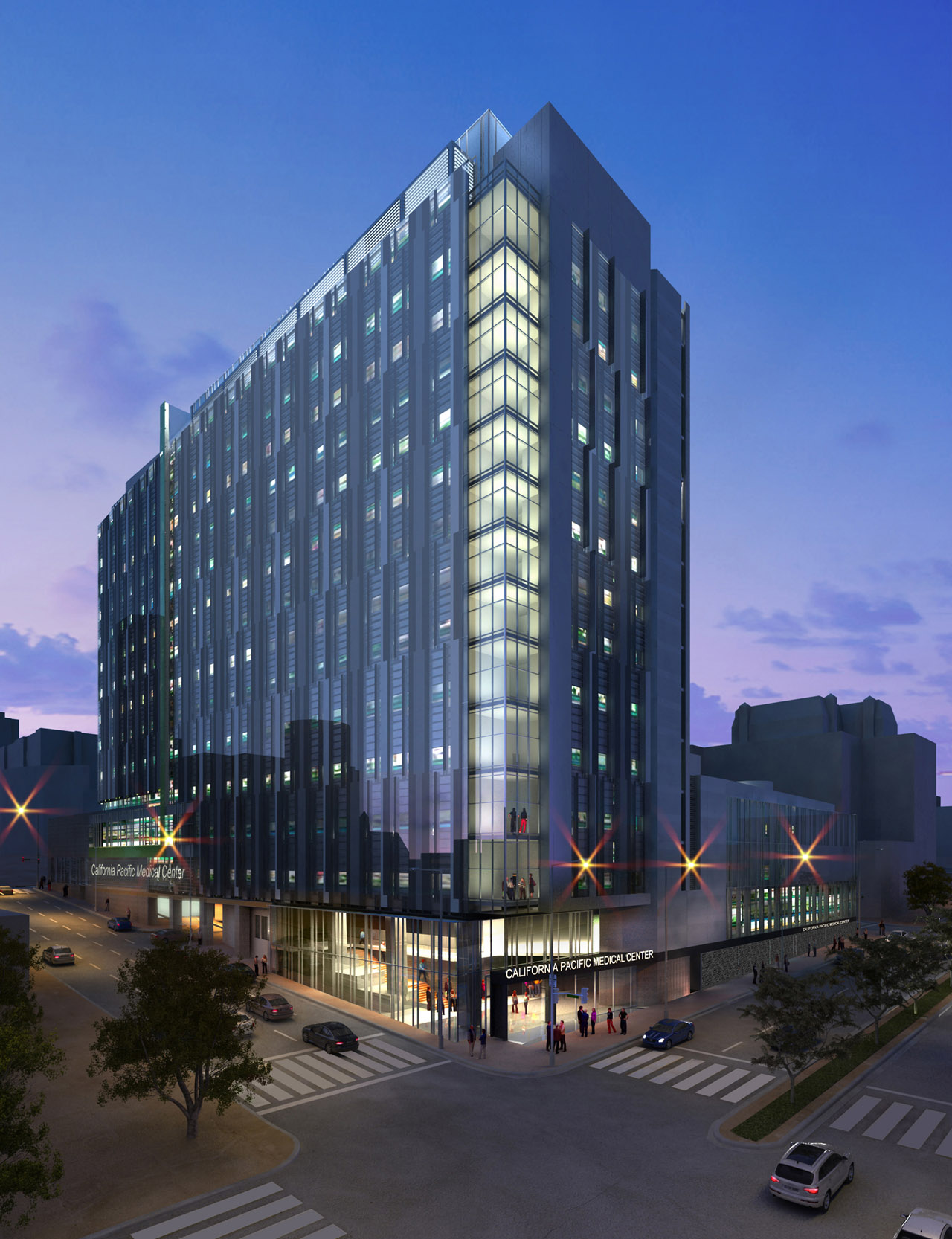
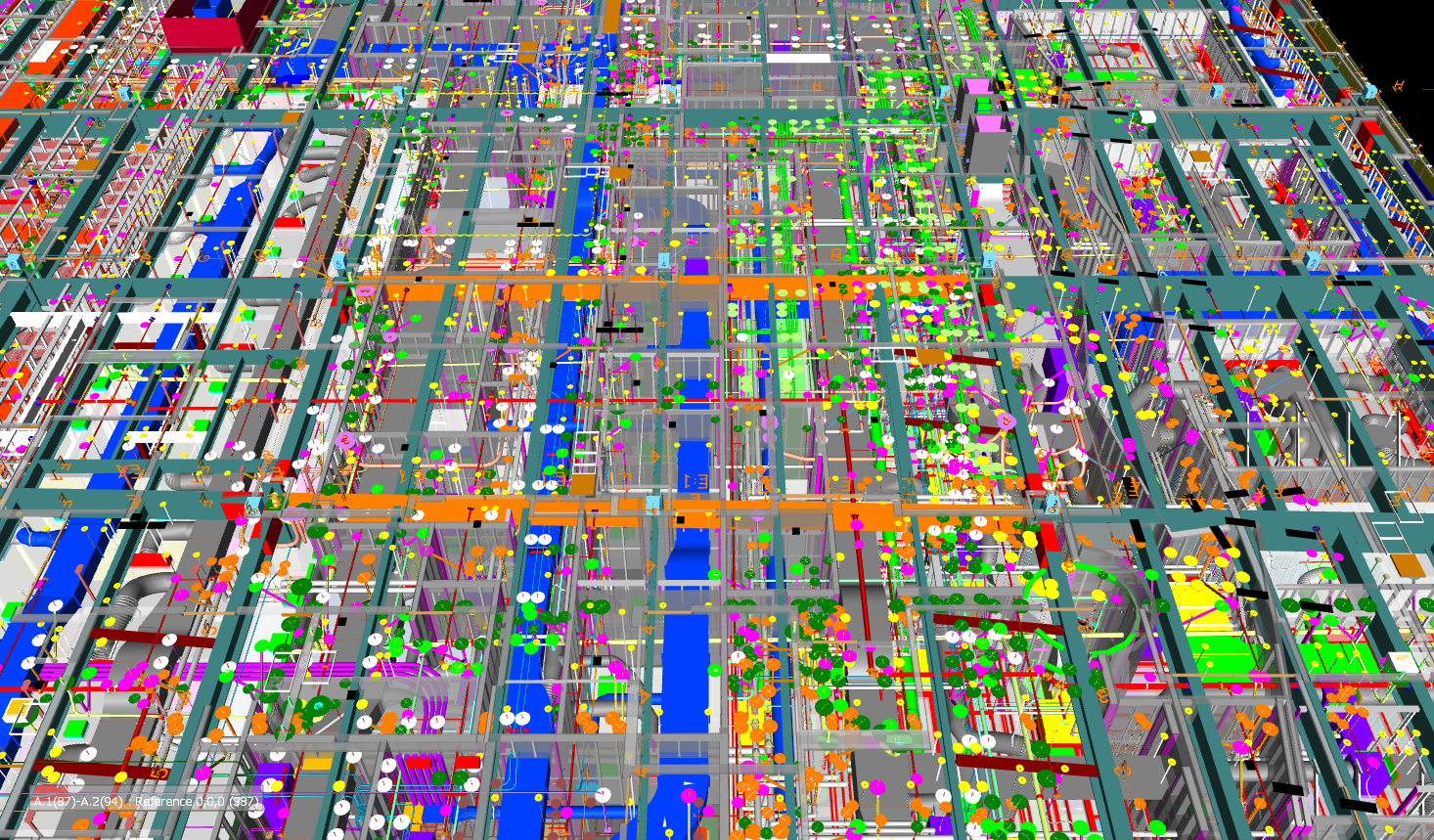
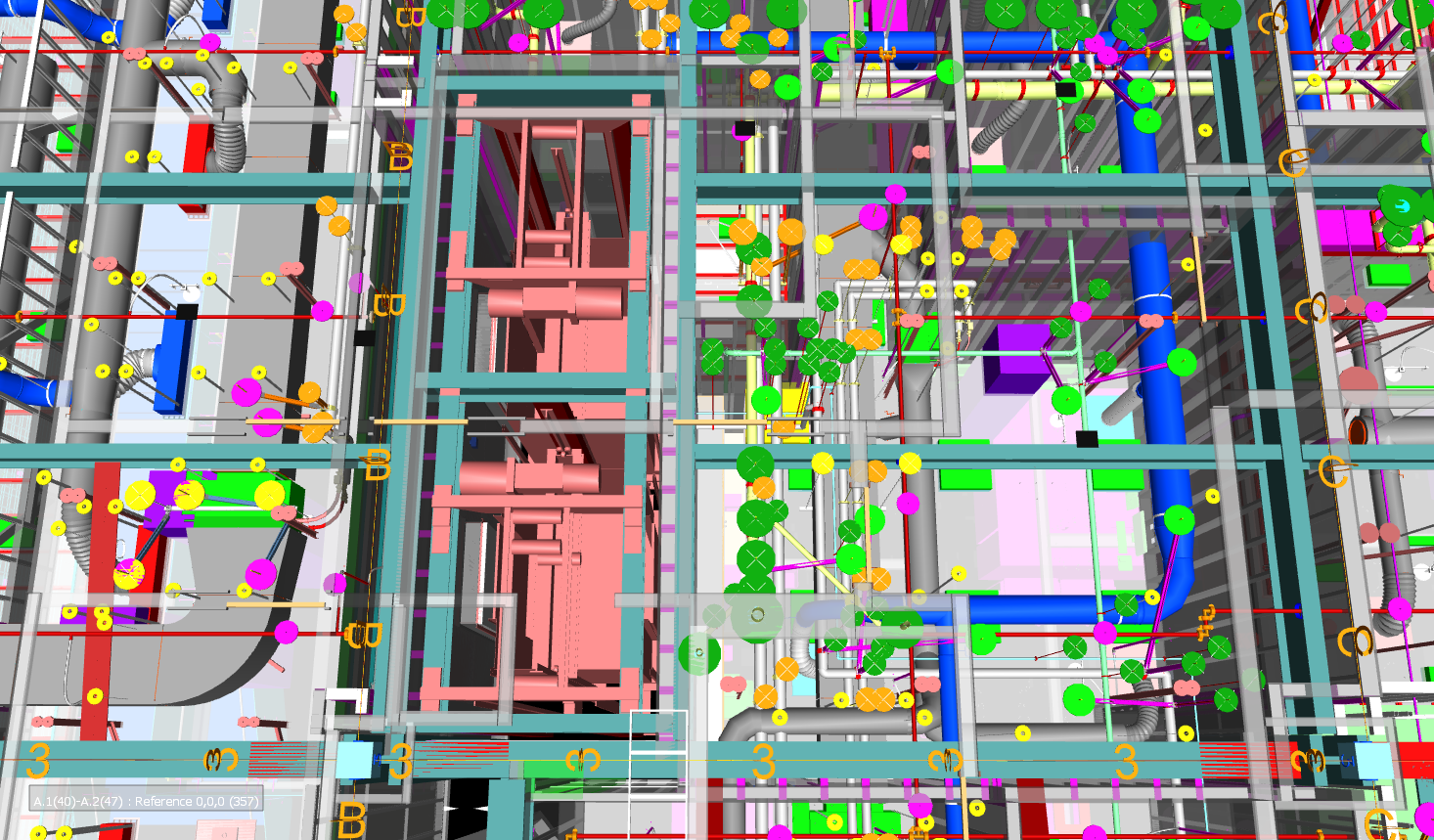

SUTTER VNGC HOSPITAL
San Francisco, CA
Clients
HerreroBoldt JV
Degenkolb Engineers
GFE NorCal
Otis Elevator Company
Degenkolb Engineers
GFE NorCal
Otis Elevator Company
Scope
BIM Coordination Management
Architectural modeling
Structural modeling
Architectural modeling
Structural modeling
Project
The SmithGroupJJR-designed Van Ness & Geary Campus Hospital is Sutter Health’s new $1.2B hospital in San Francisco, consisting of a 12-story, 274-bed acute care tower totaling 1M sqft.
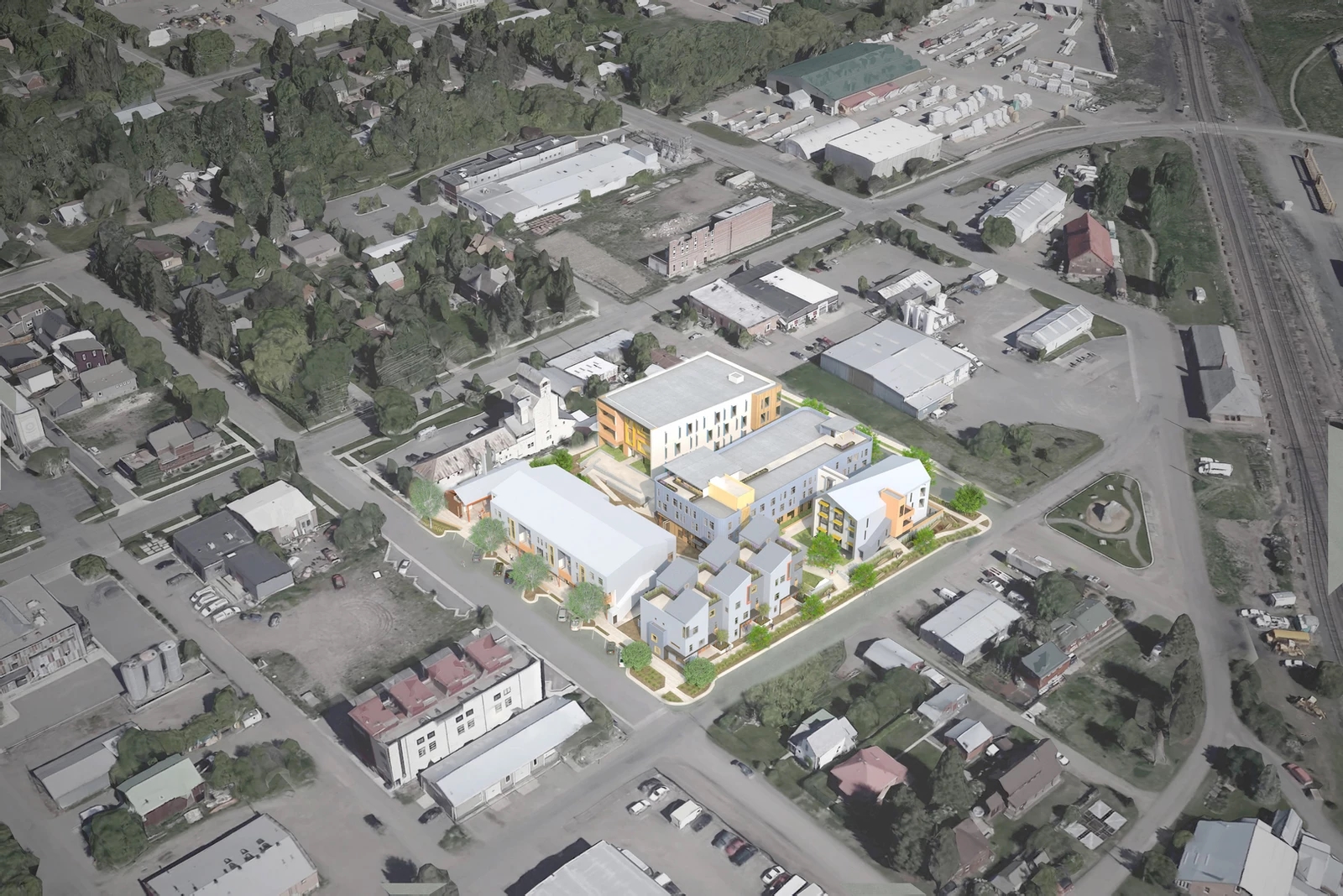
TINWORKS


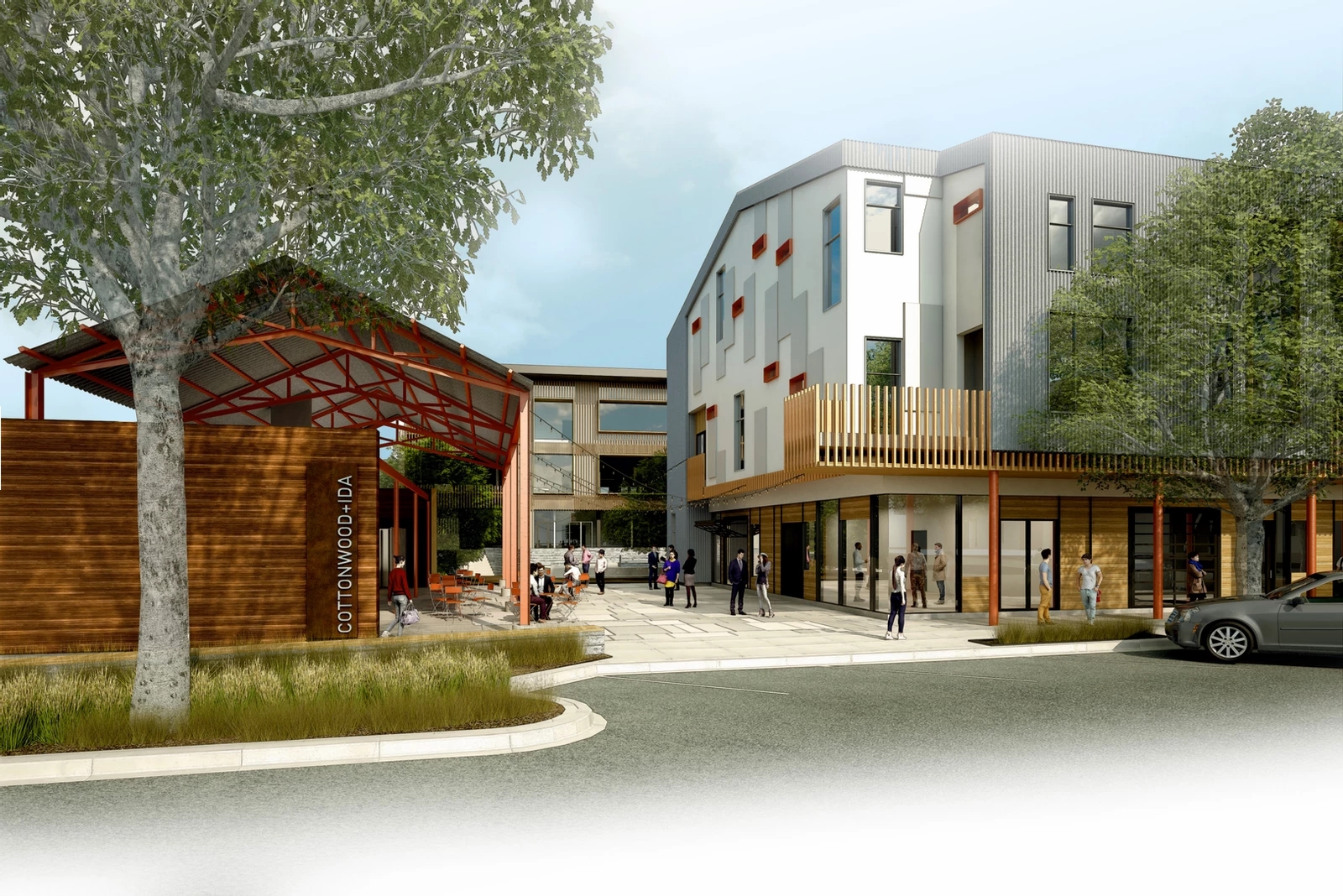
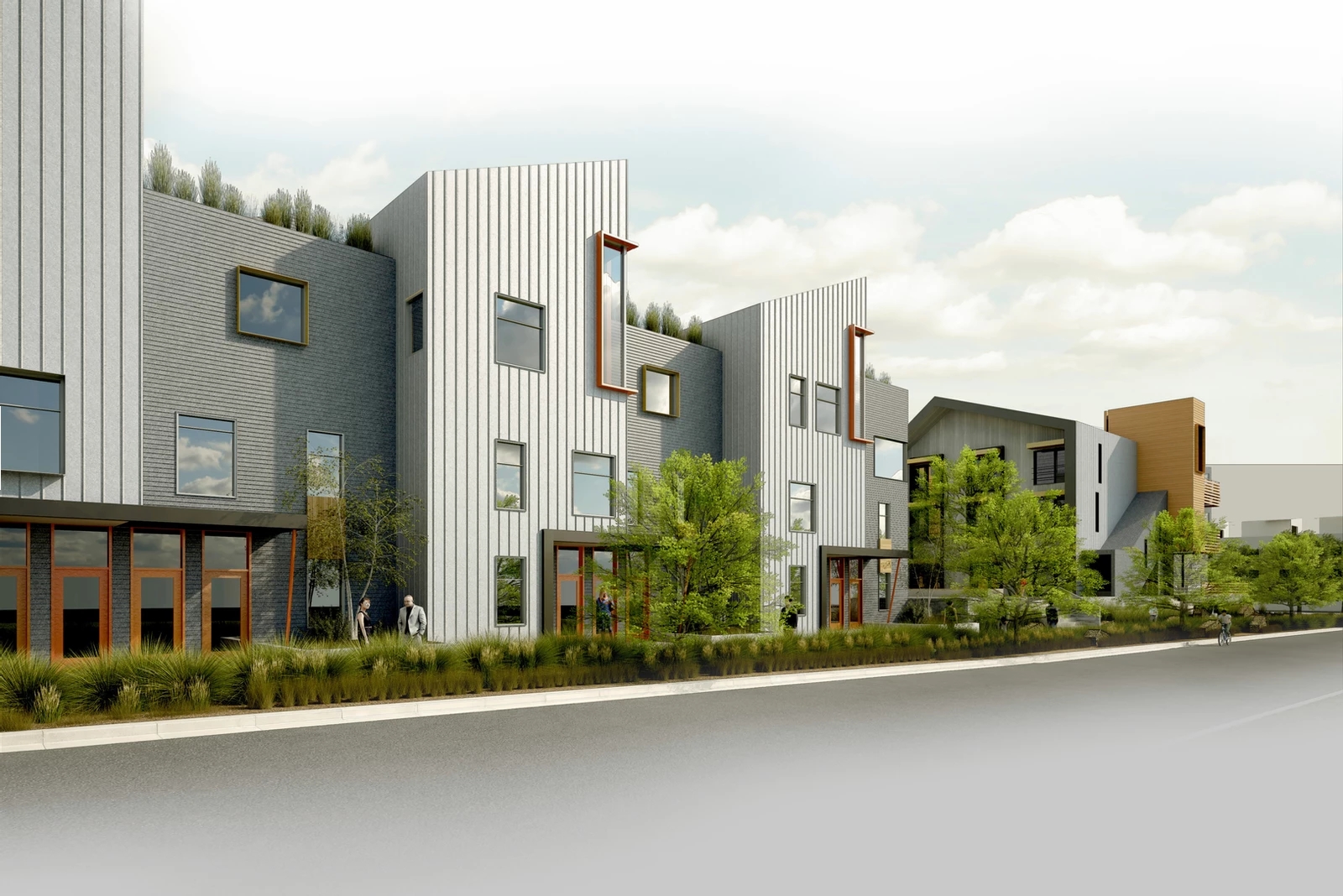
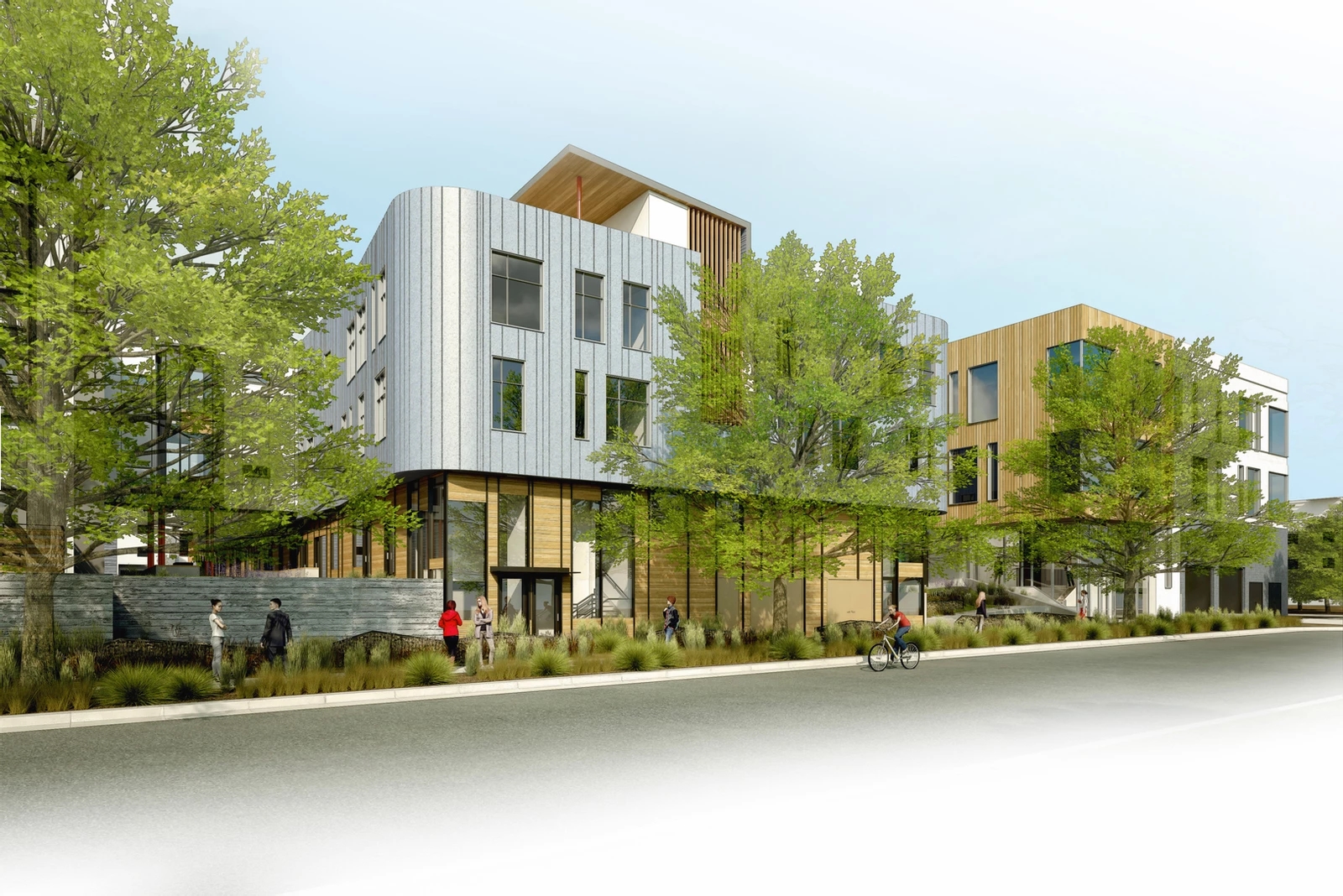

TINWORKS
Bozeman, MT
Client
ThinkTank Design Group
Scope
BIM management
Construction Document development
Construction Document development
Project
The LEED-ND certfied development includes residential units, commercial lease space and artisan workshops.
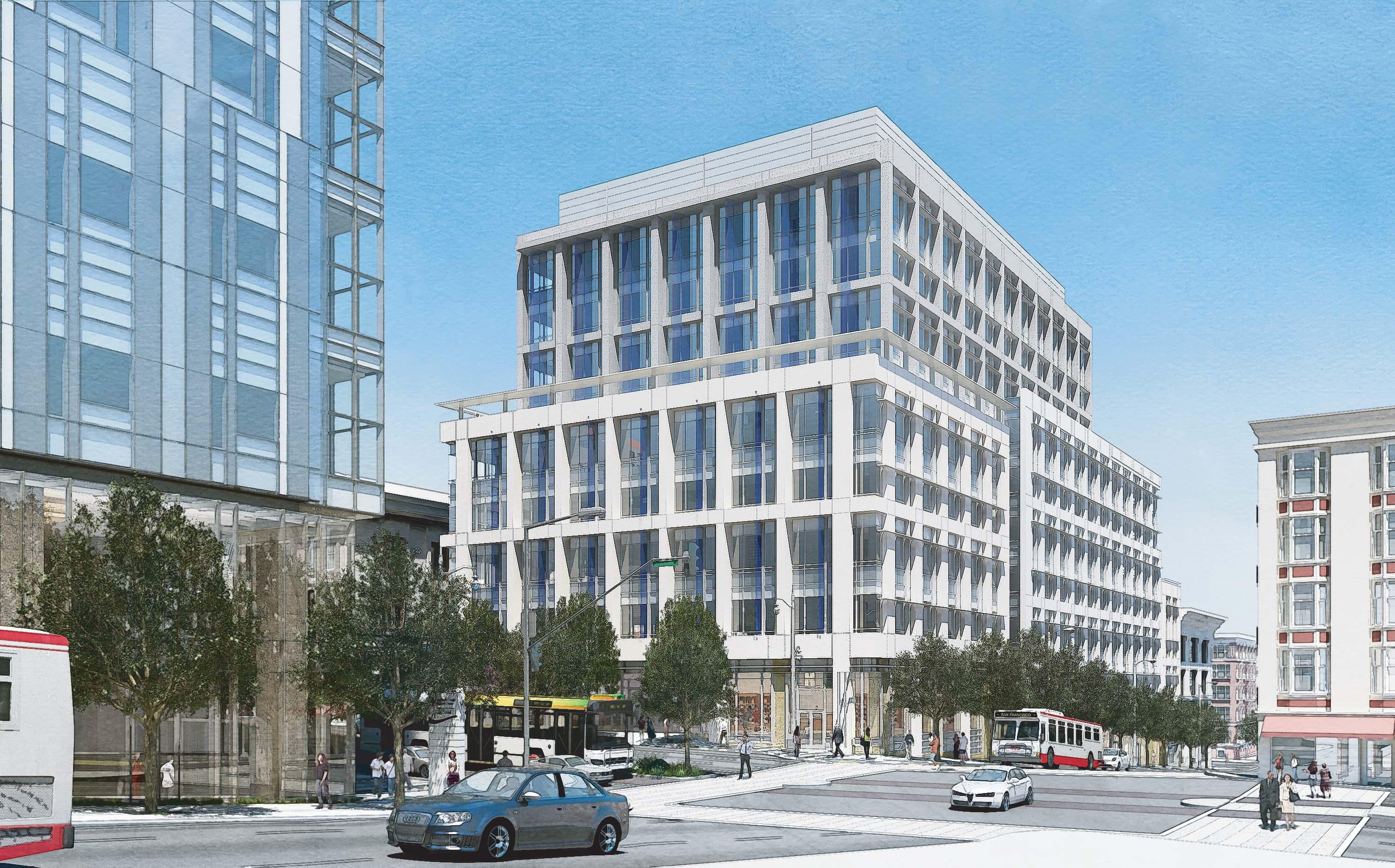
SUTTER VNGC MOB


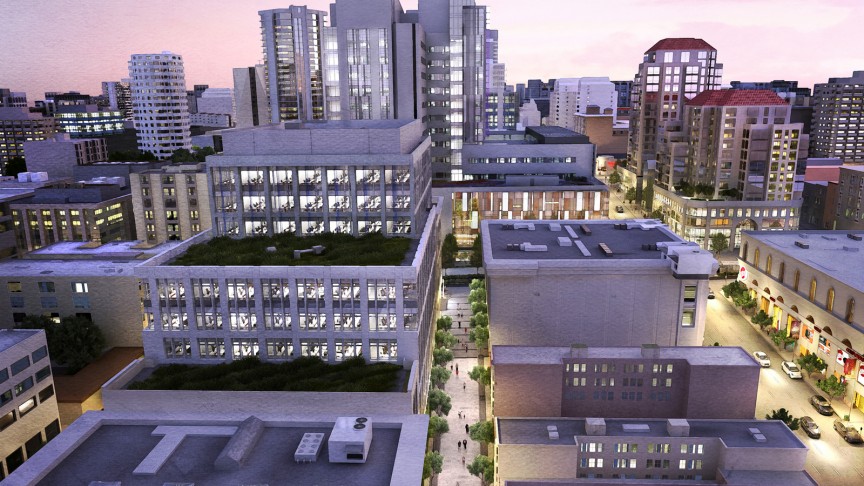
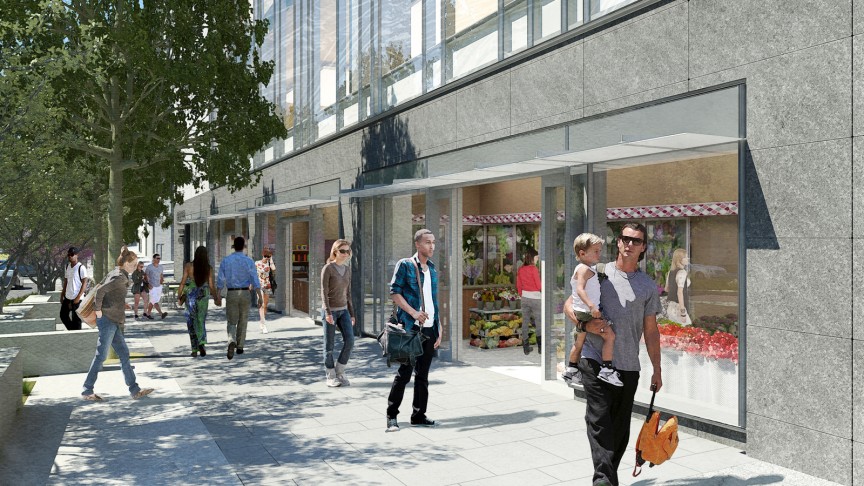

SUTTER VNGC MOB
San Francisco, CA
Client
Rudolph and Sletten
Scope
As-built modeling
Point cloud management
Point cloud management
Project
The new build 250,000 sqft Sutter Van Ness Medical Office Building houses CPMC departments and private physicians in its 9 above-grade upper floors, with street level retail, 6 levels of below-grade 383-capacity garage, 25,000 sqft of rooftop green gardens, and an underground pedestrian tunnel to the CPMC Hospital across the street.
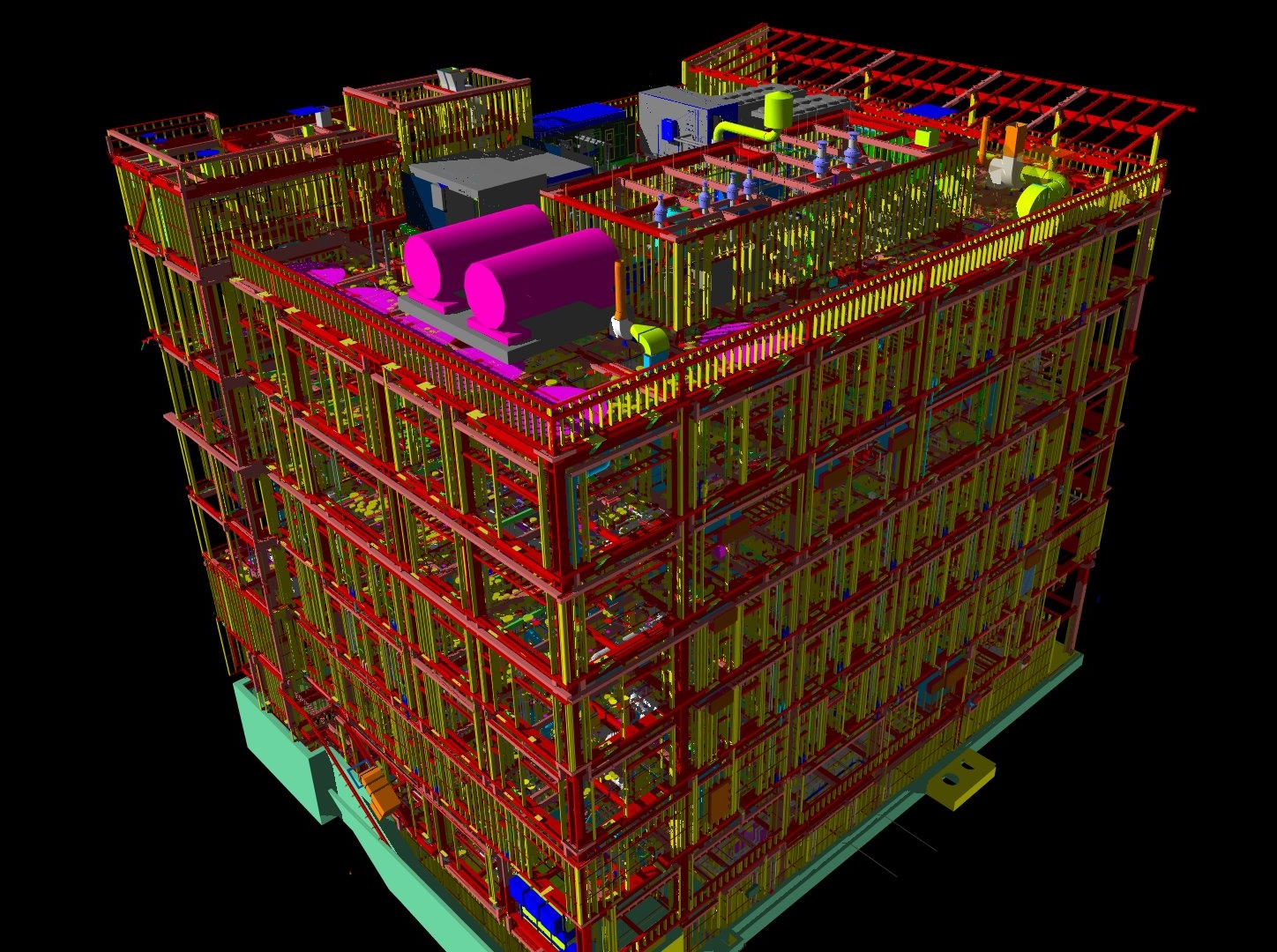
SF CHINESE HOSPITAL


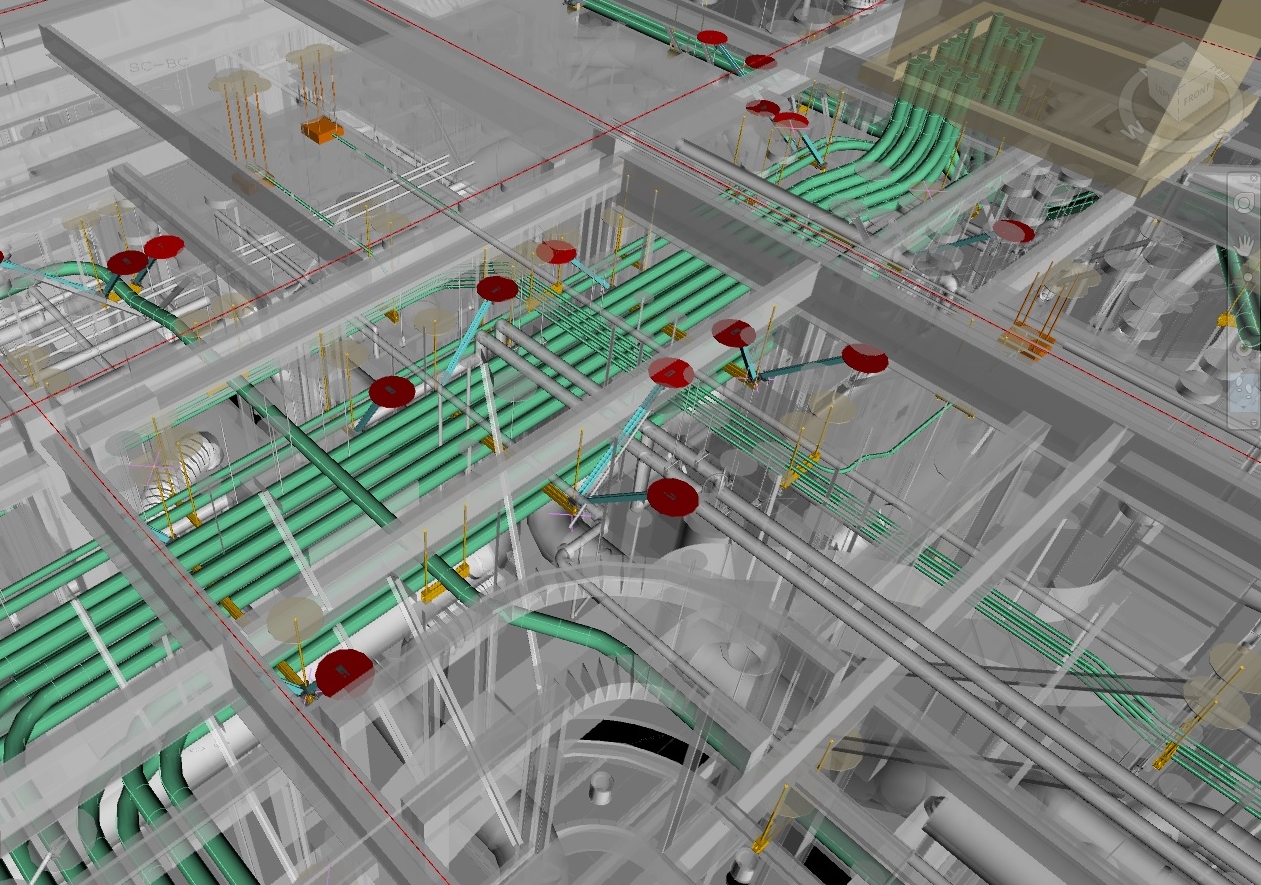
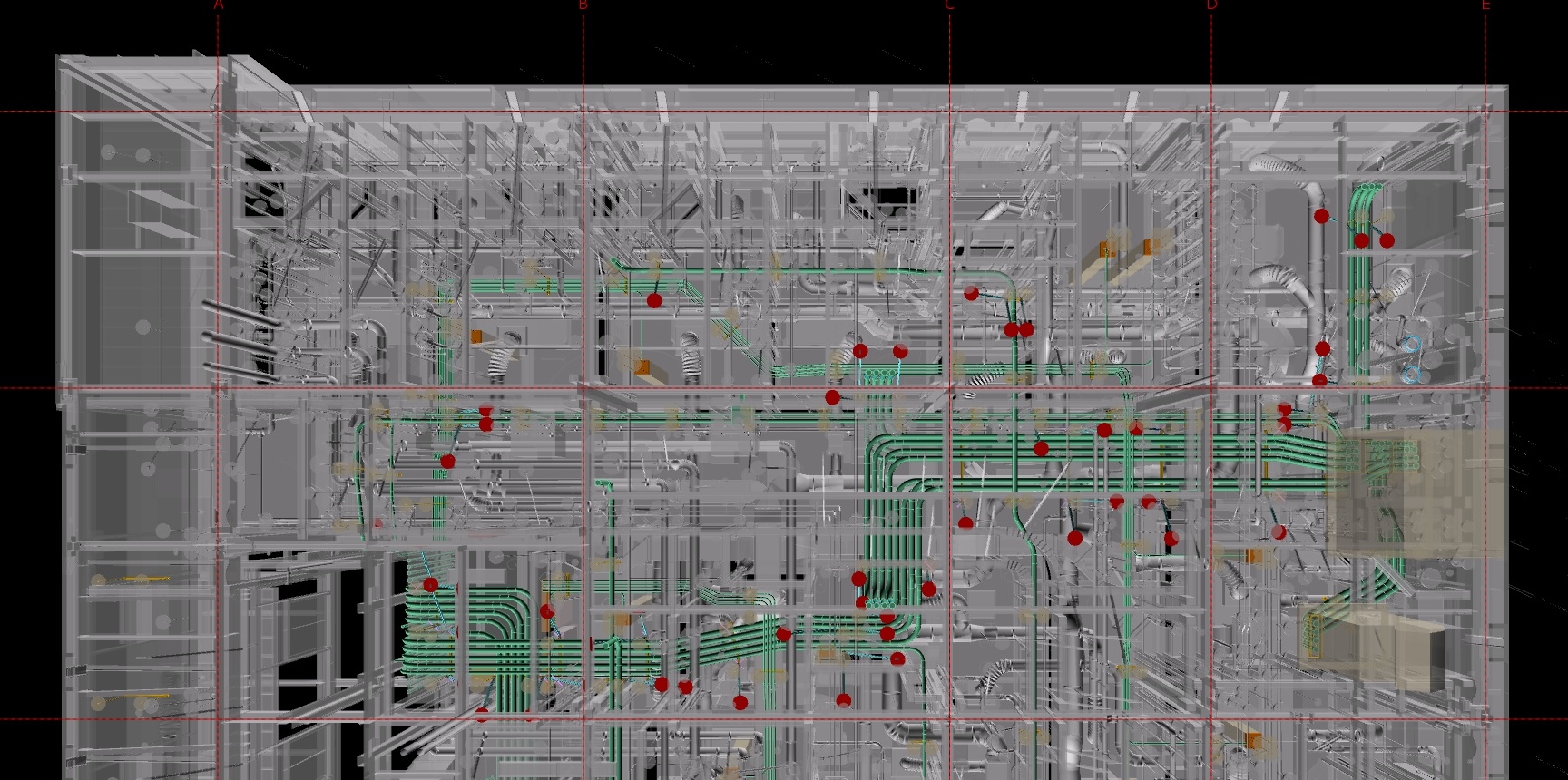
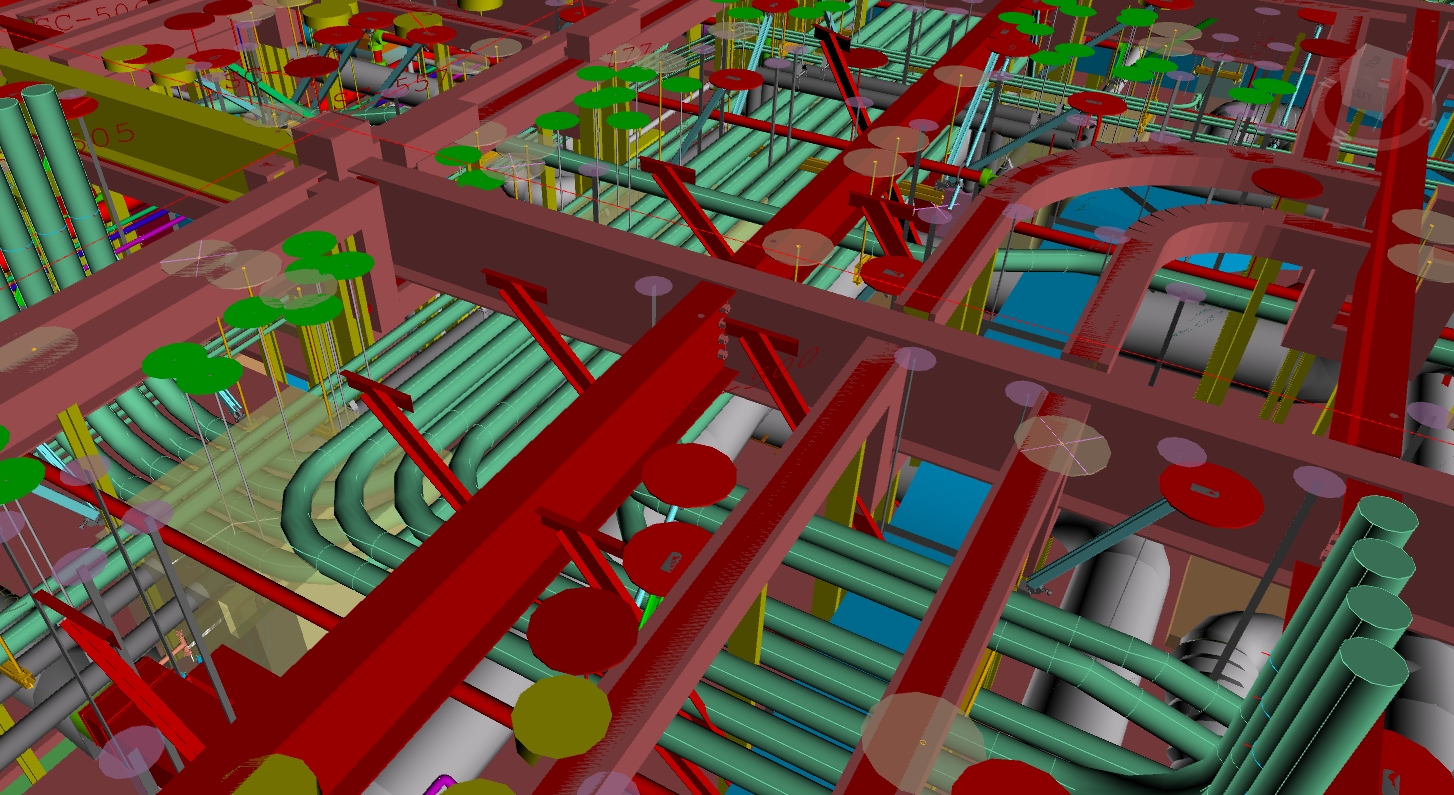

SF CHINESE HOSPITAL
San Francisco, CA
Client
Red Top Electric
Del Monte Electric
Del Monte Electric
Scope
Electrical modeling & coordination
On-site BIM Support
On-site BIM Support
Project
The Chinese Hospital project replaces an existing hospital with a $180M new 100,000 sqft full-service hospital housing 54 patient beds, 22-bed skilled nursing facility, 4 operating rooms, MRI & imaging suites, data center, and roof-top central utility plant, located in the tight quarters of San Francisco's Chinatown.
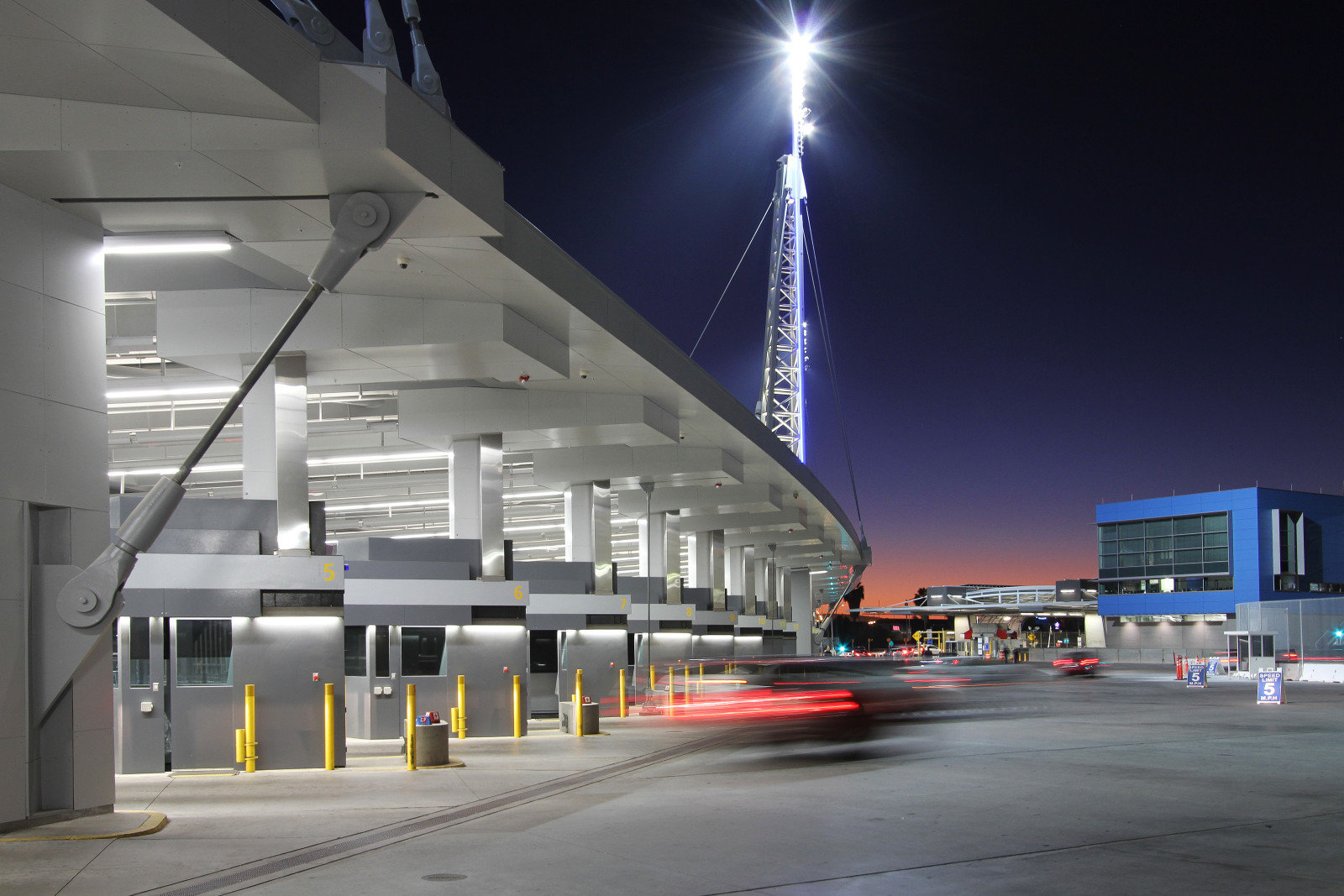
SAN YSIDRO PORT OF ENTRY


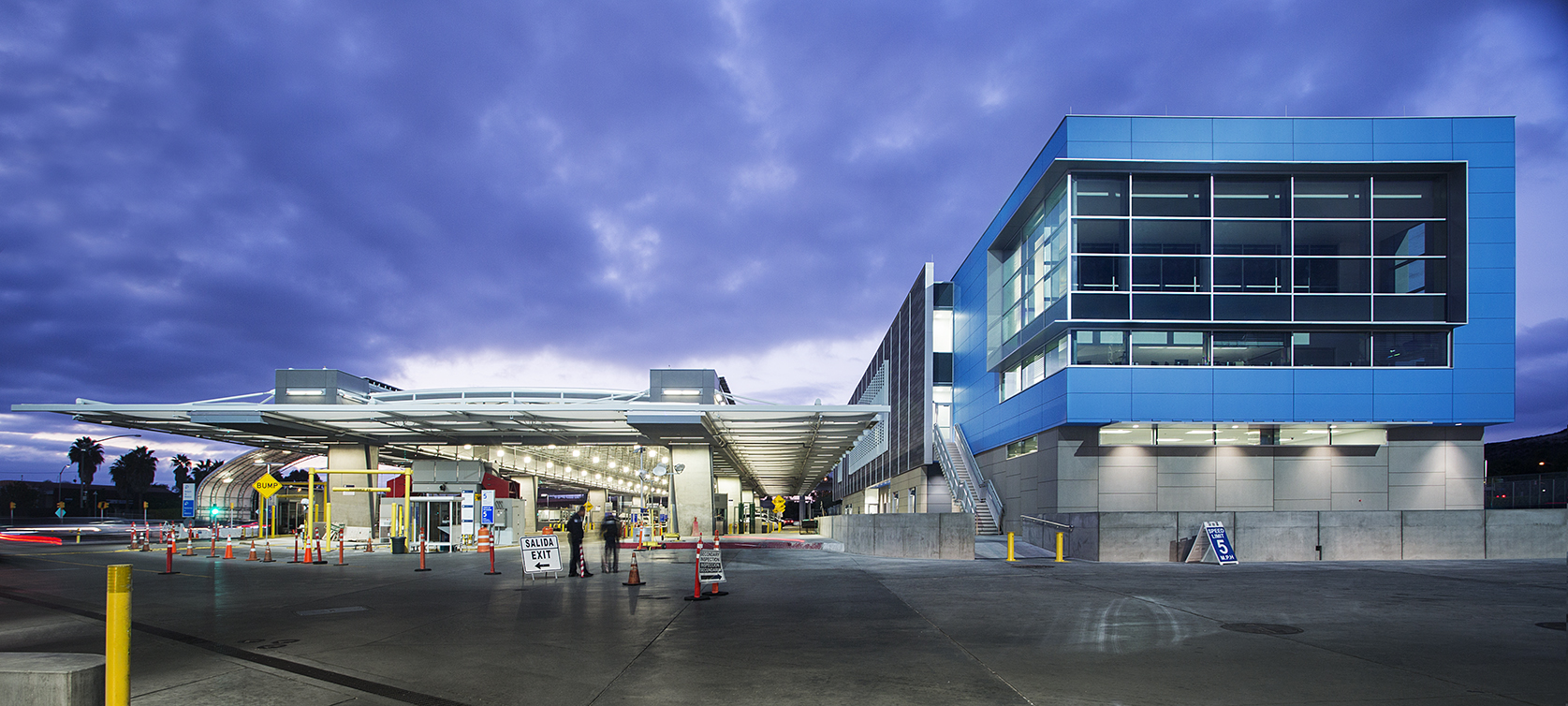
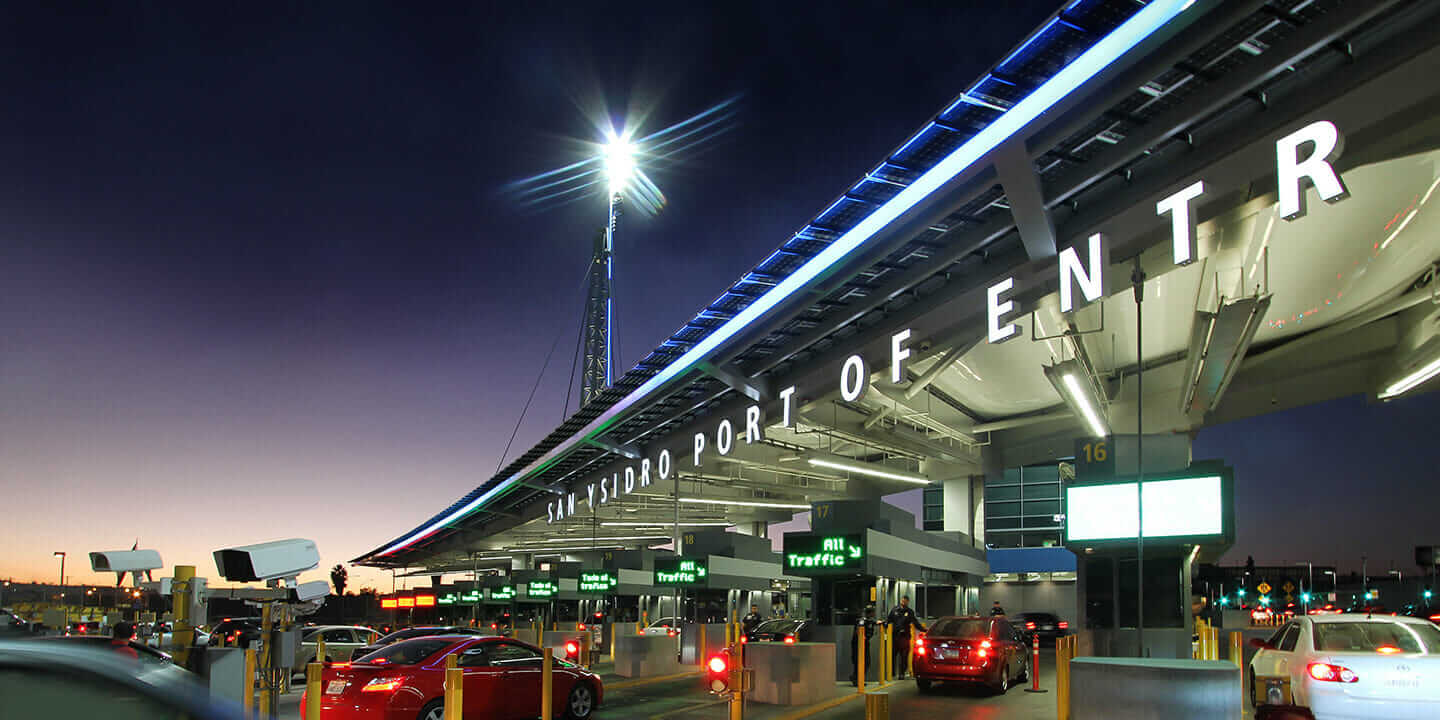
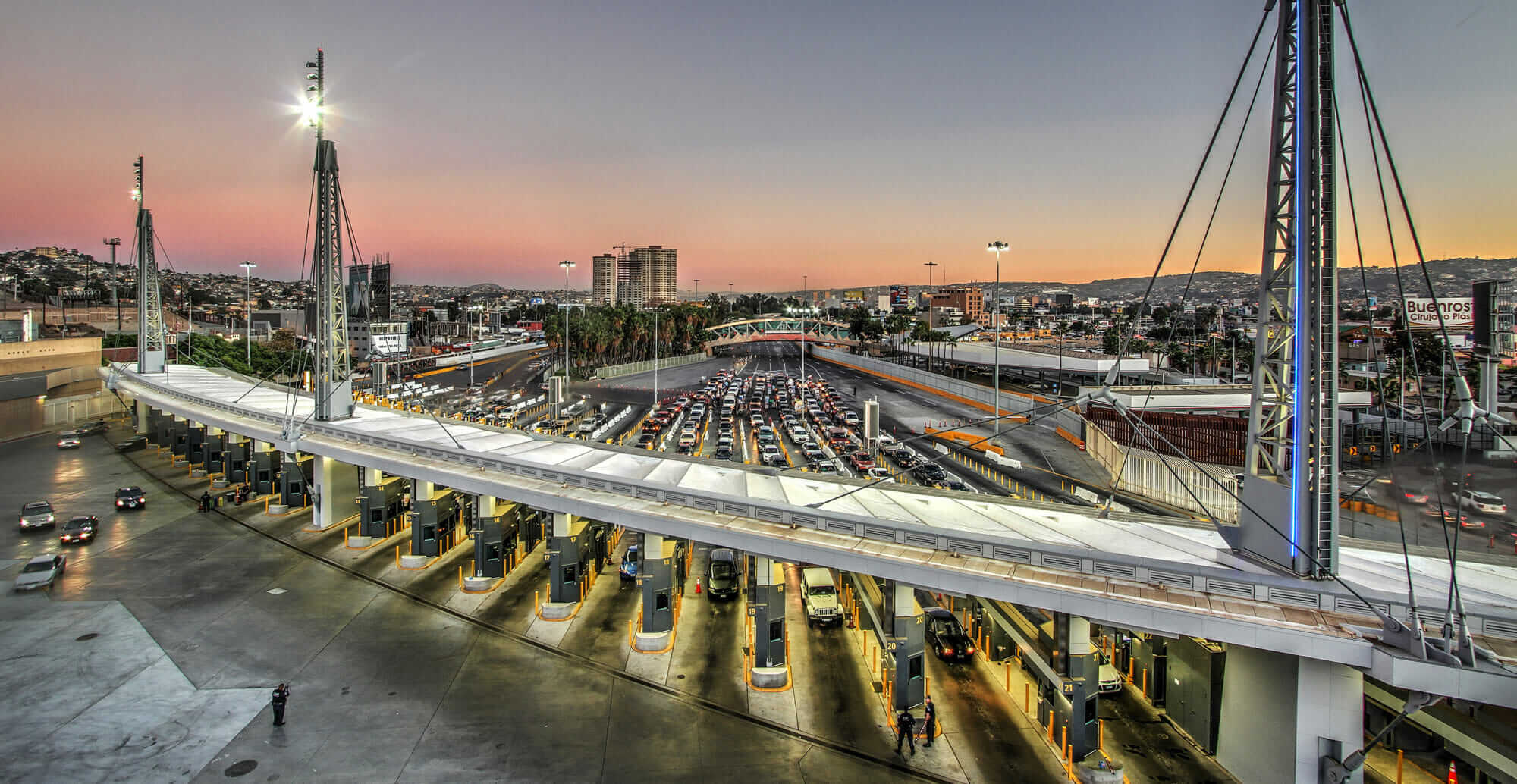

SAN YSIDRO PORT OF ENTRY
San Diego, CA
Client
Atkinson/Clark JV
Scope
Facilities Management (FM) implementation
Project
The $741M San Ysidro Land Port of Entry project expands and modernizes 400,000 sqft of land border crossing facilities.
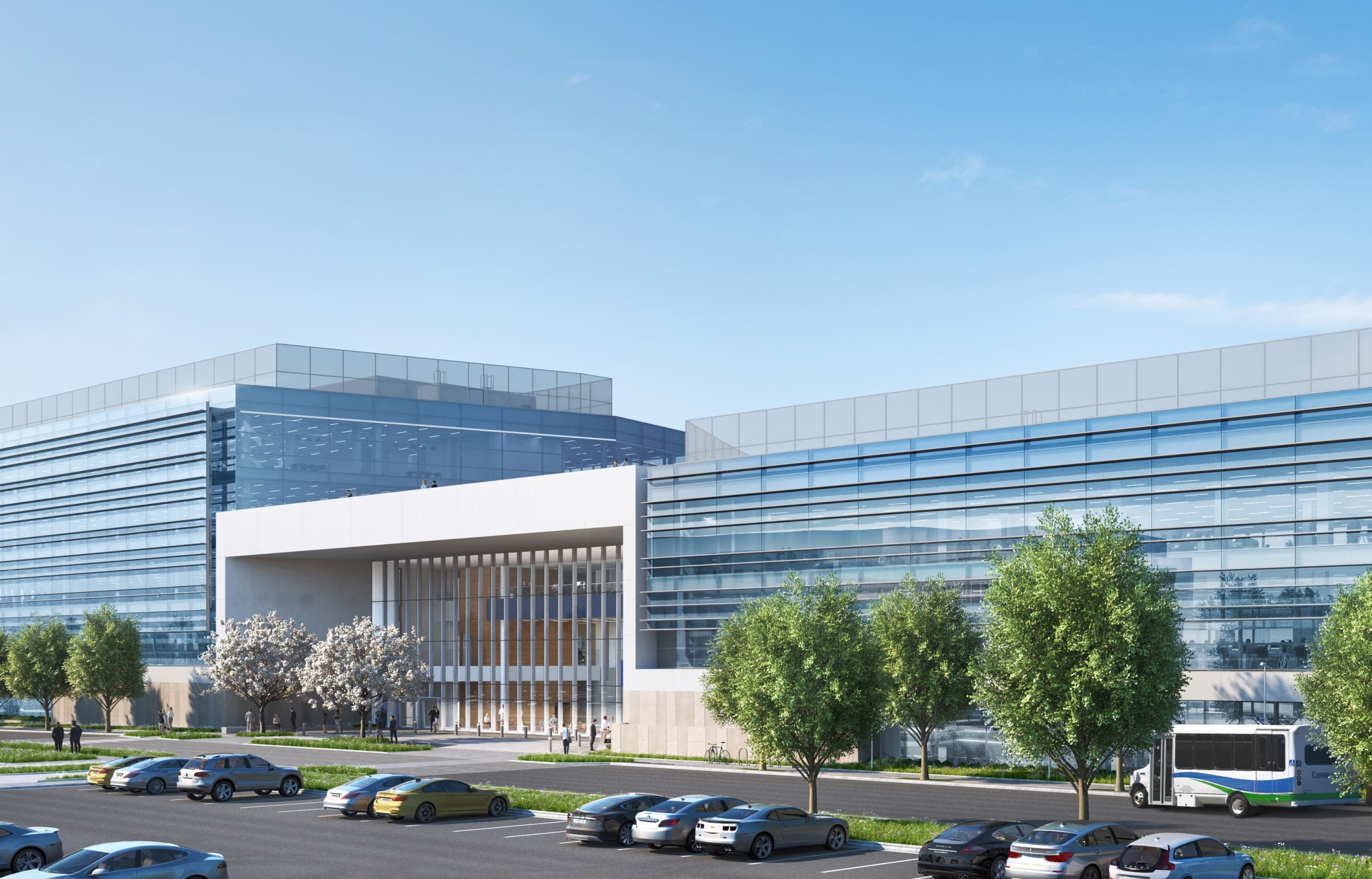
201 HASKINS
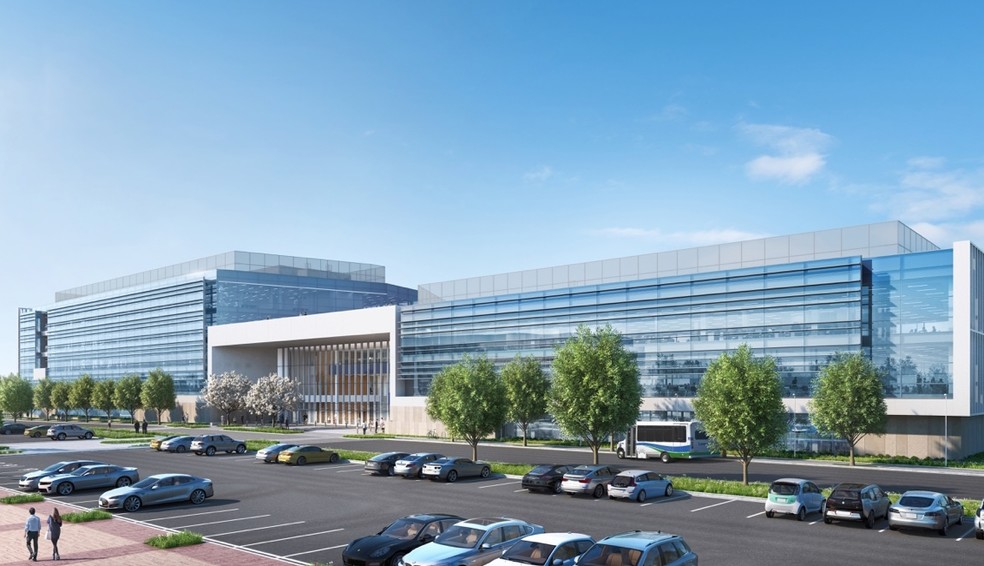

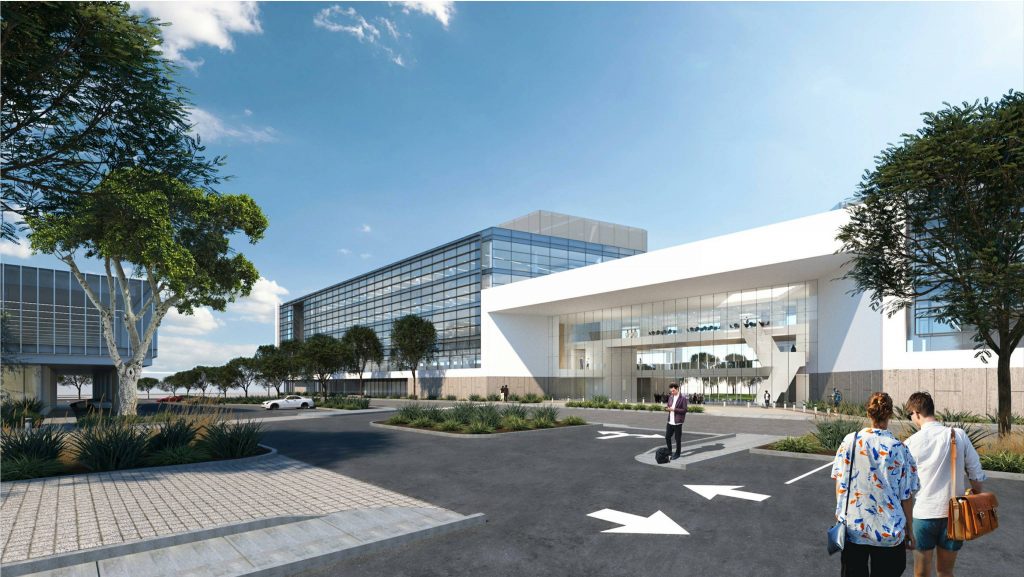
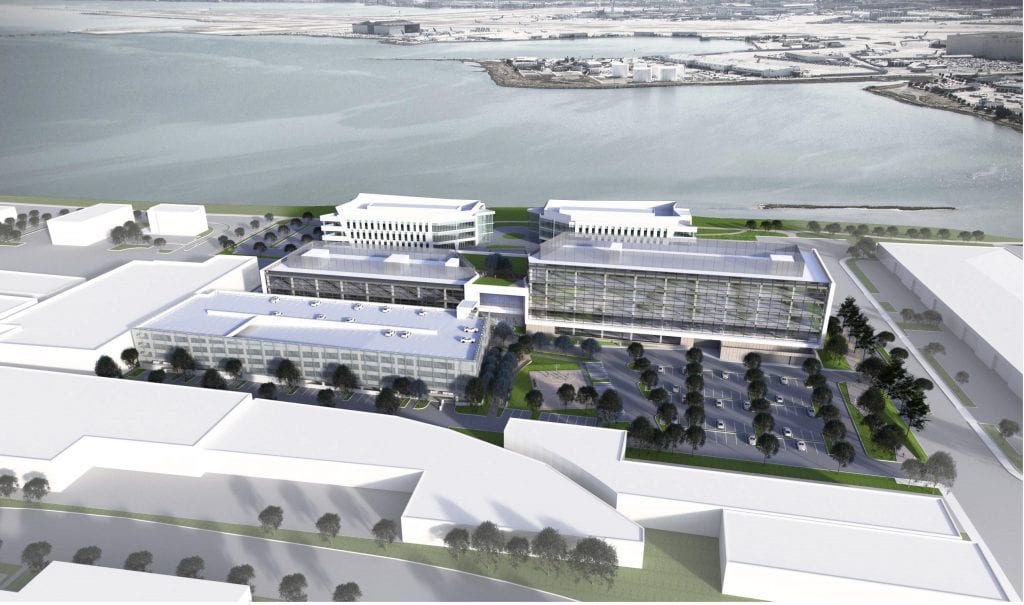
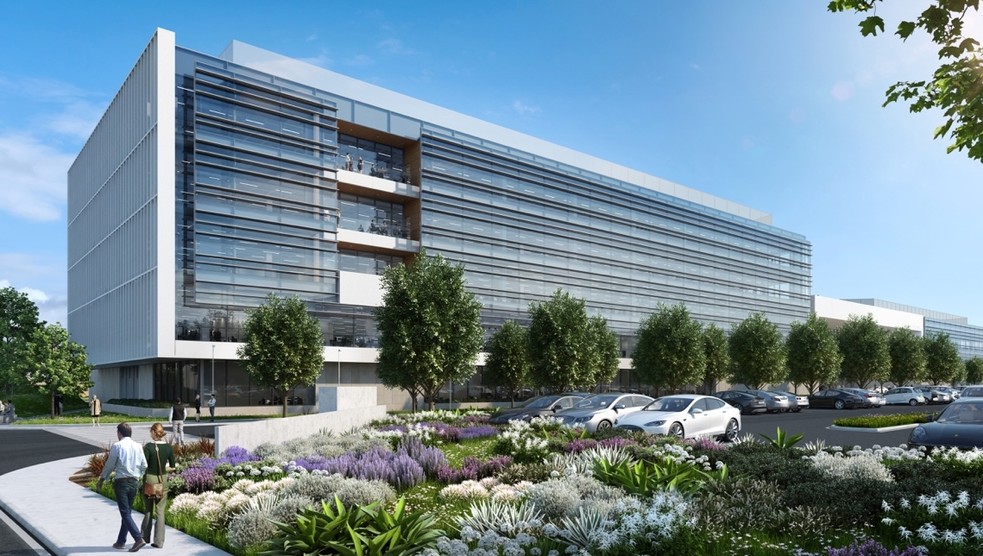

201 HASKINS
South San Francisco, CA
Client
Decker Electric
Scope
Electrical modeling, coordination, and drawing production
Project
The 311,500 sqft biotech project consists of 3-floor and 5-floor buildings with an adjoining 3-floor atrium, along with a conjoined 5-story 229,800 sqft 706-capacity parking structure.
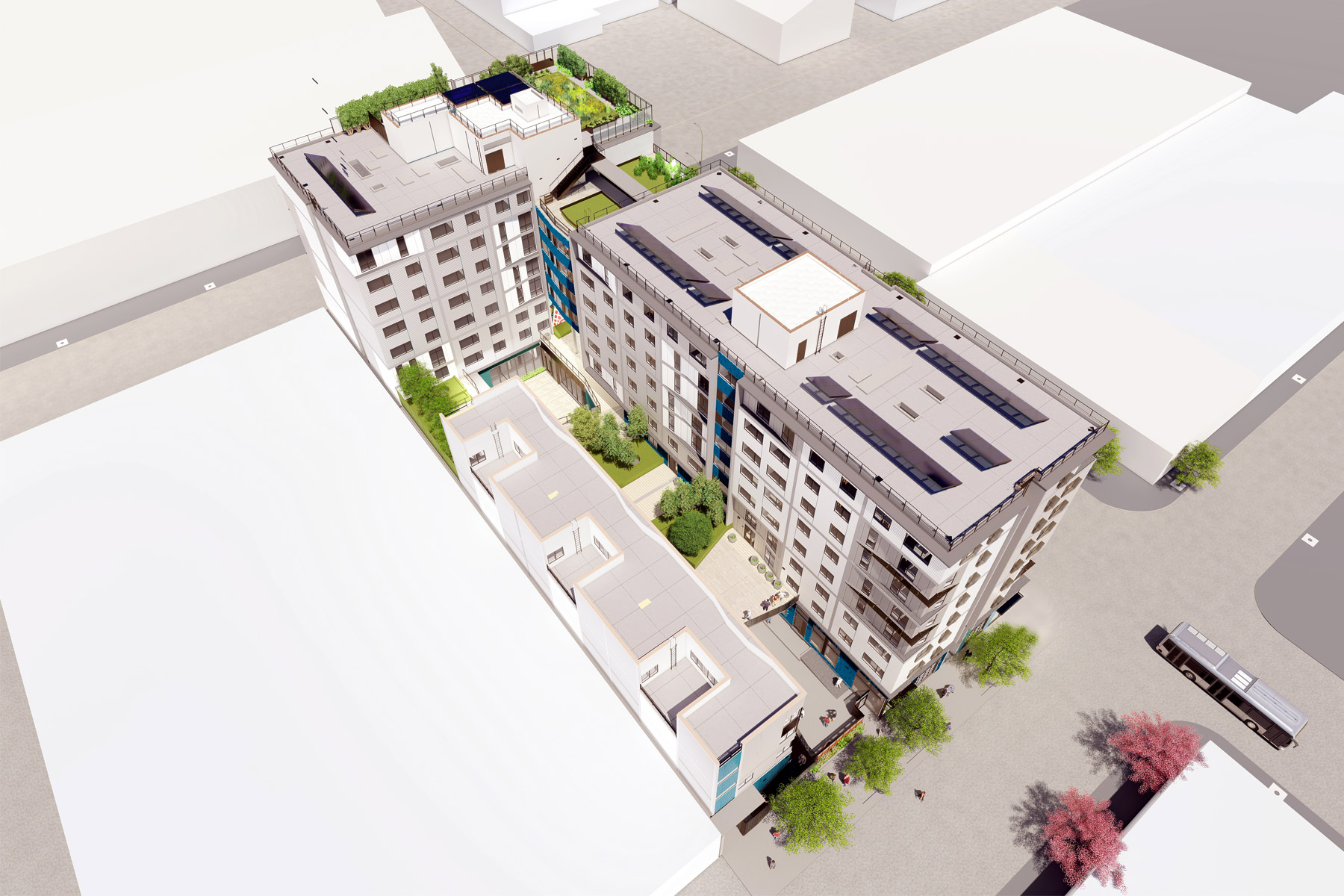
1990 FOLSOM


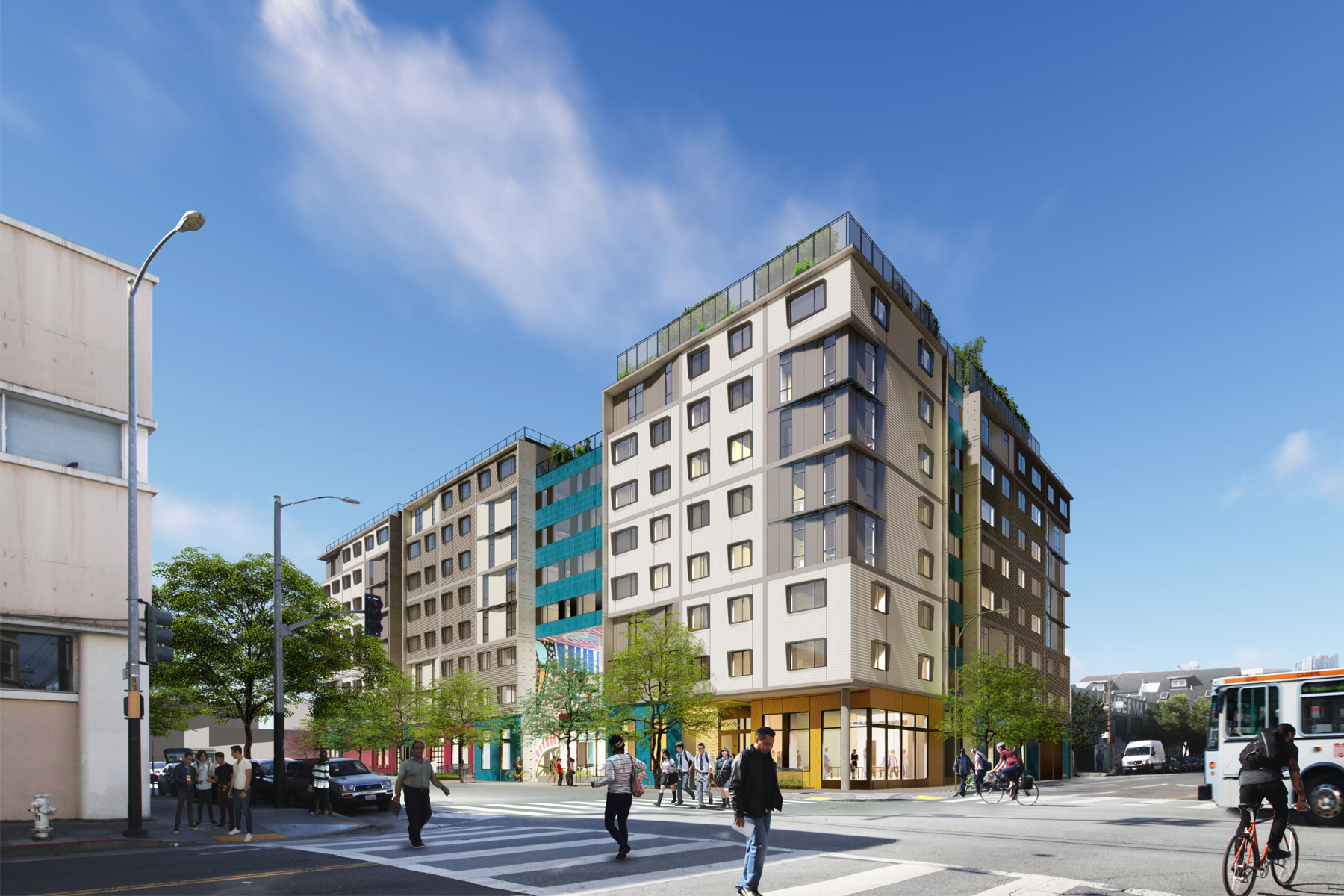
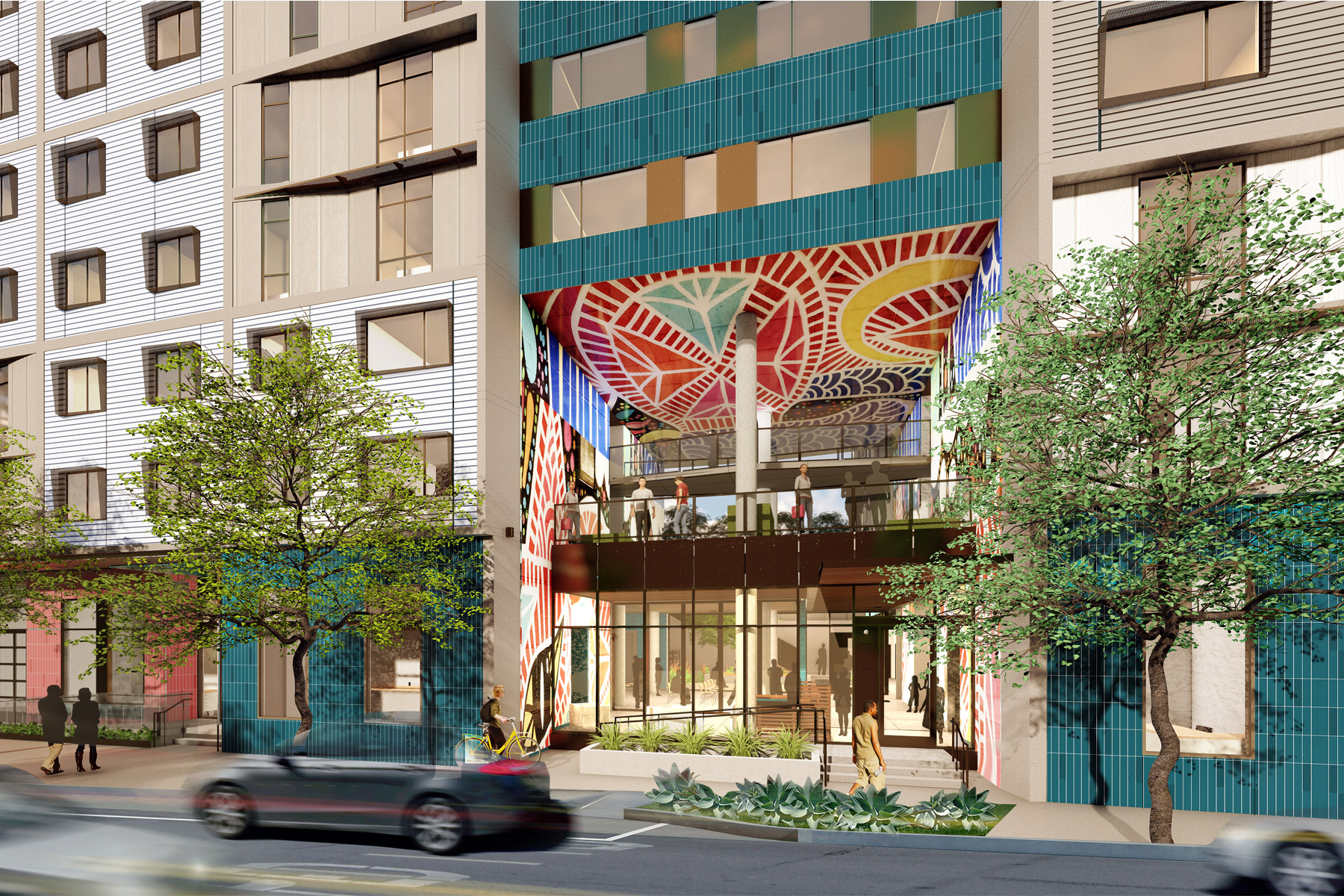
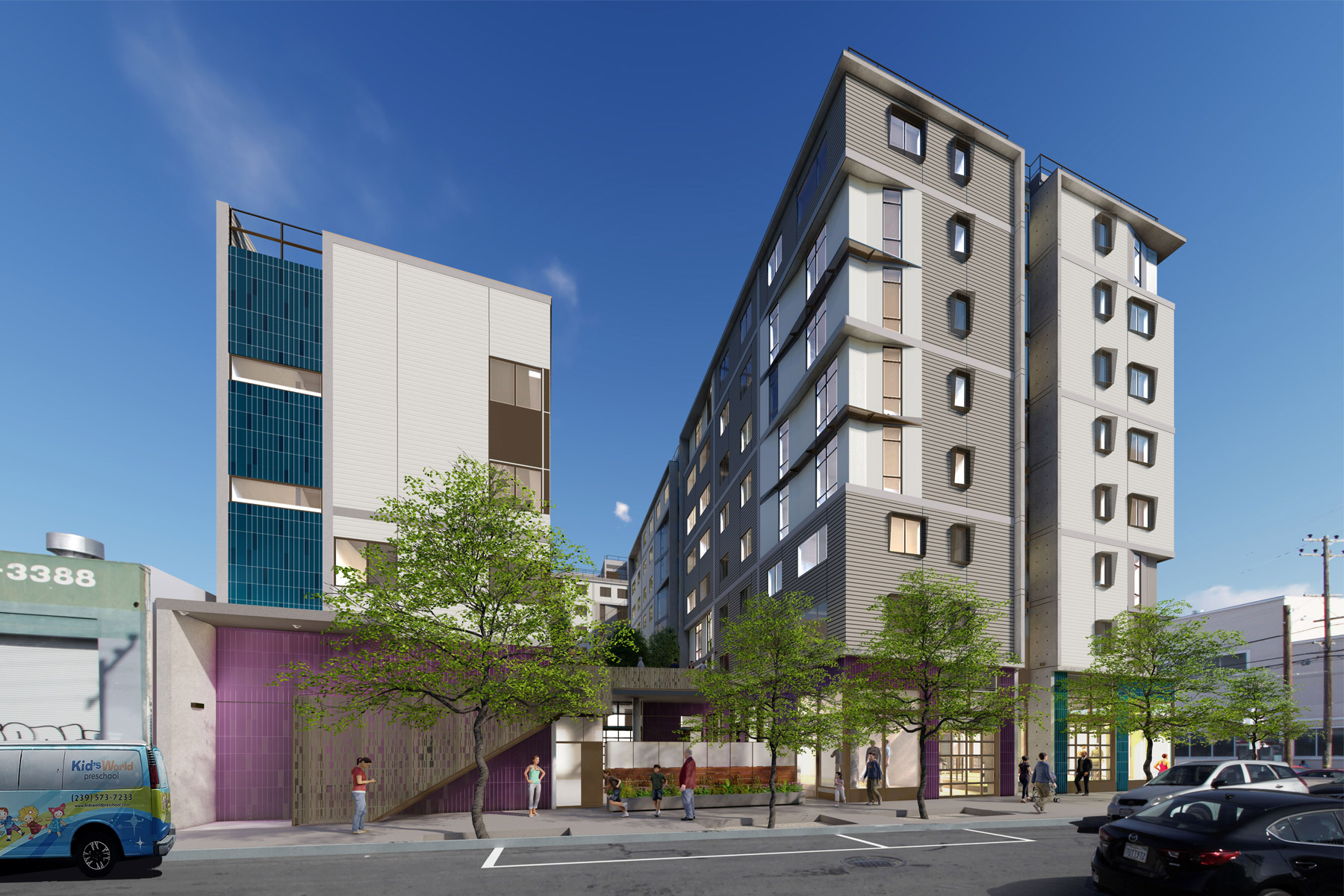

1990 FOLSOM
San Francisco, CA
Client
Nibbi Brothers
Scope
BIM Coordination Management
Project
The $100M affordable housing project at 1990 Folsom is a new build of an 8-story 155,000 sqft complex housing 143-units, Galería de la Raza arts institution, HOMEY youth nonprofit, adminstrative offices, 5000 sqft of affordable childcare, and outdoor roof space with urban agriculture programming.
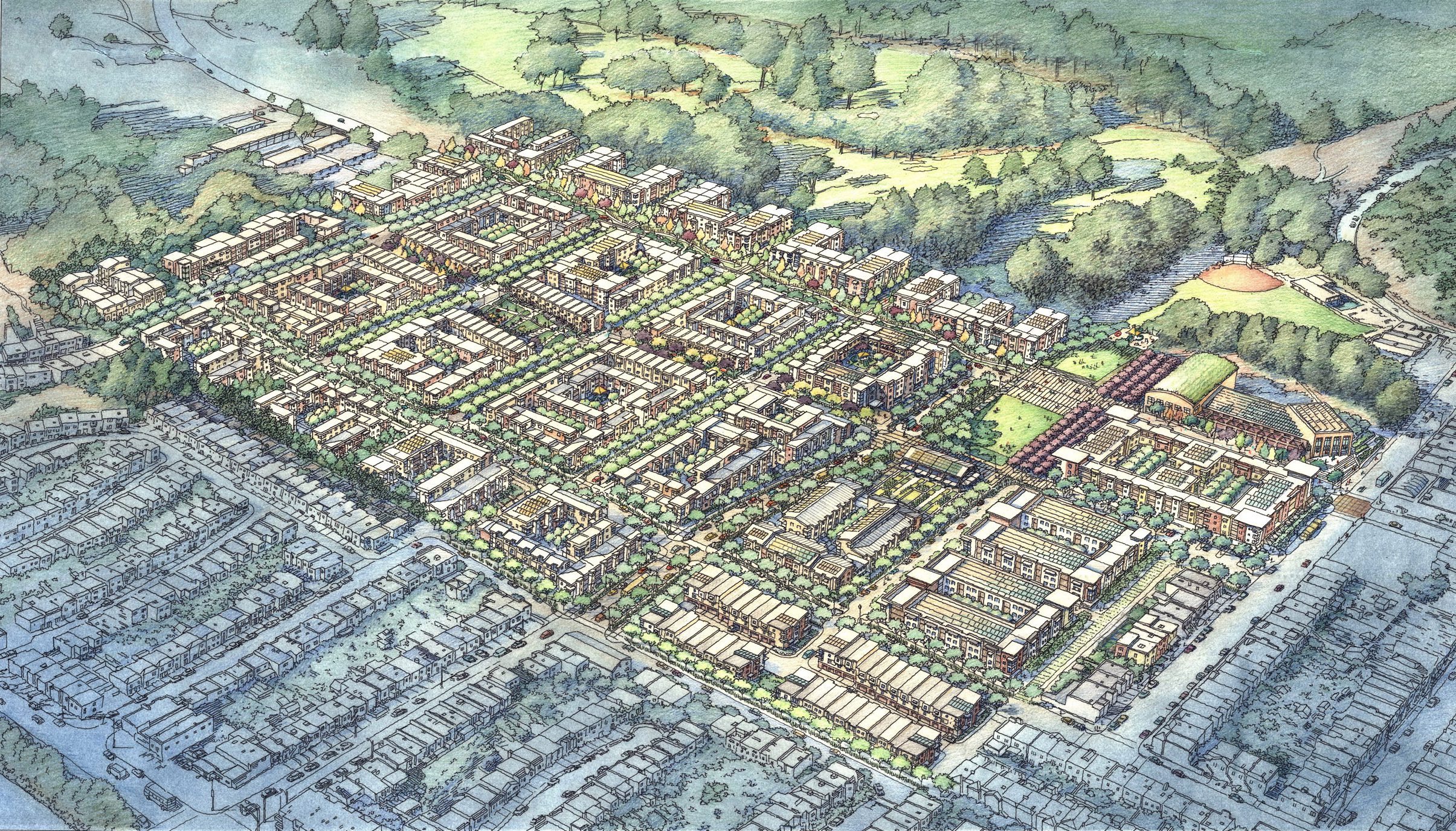
SUNNYDALE HOPE SF


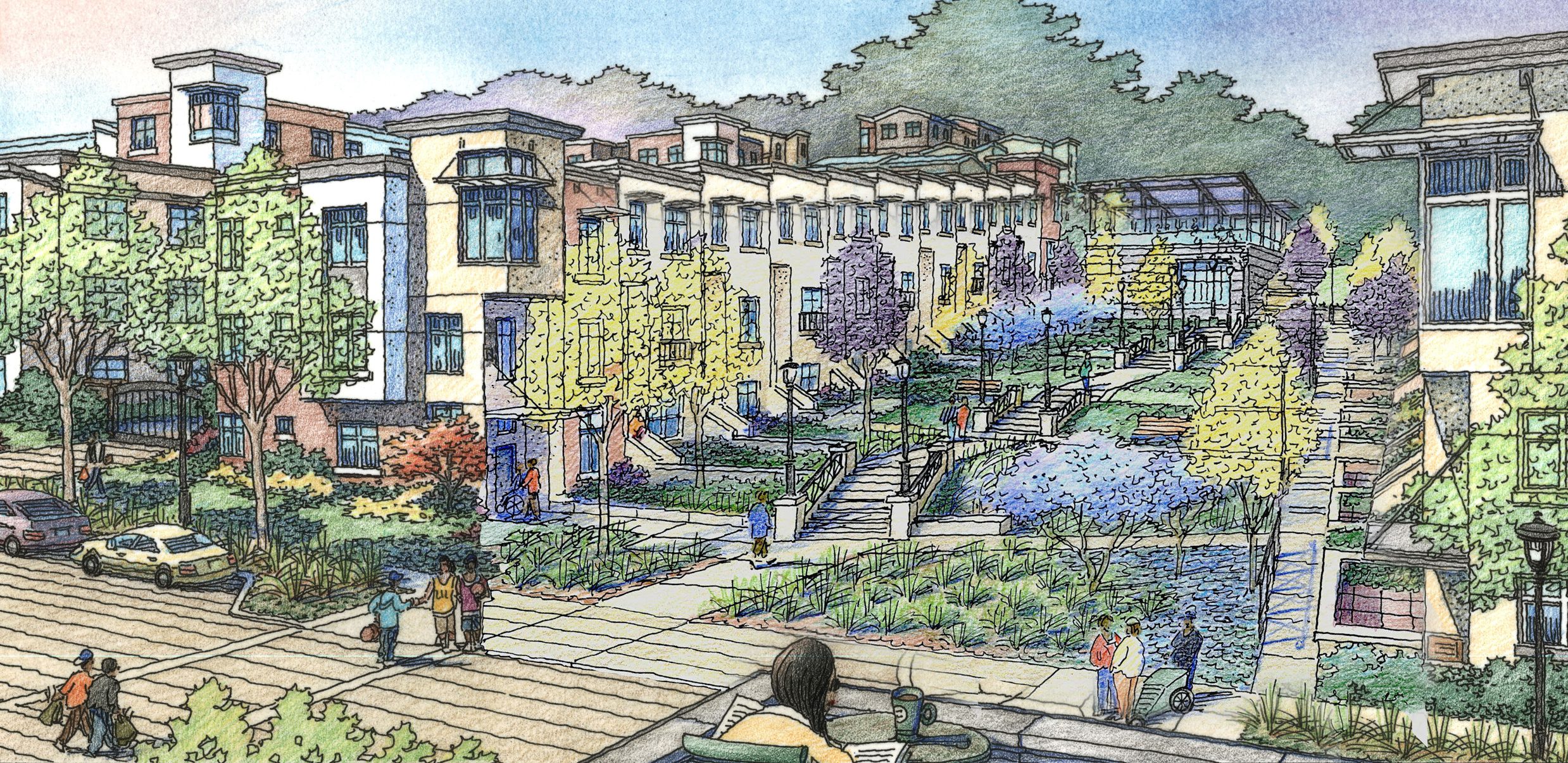
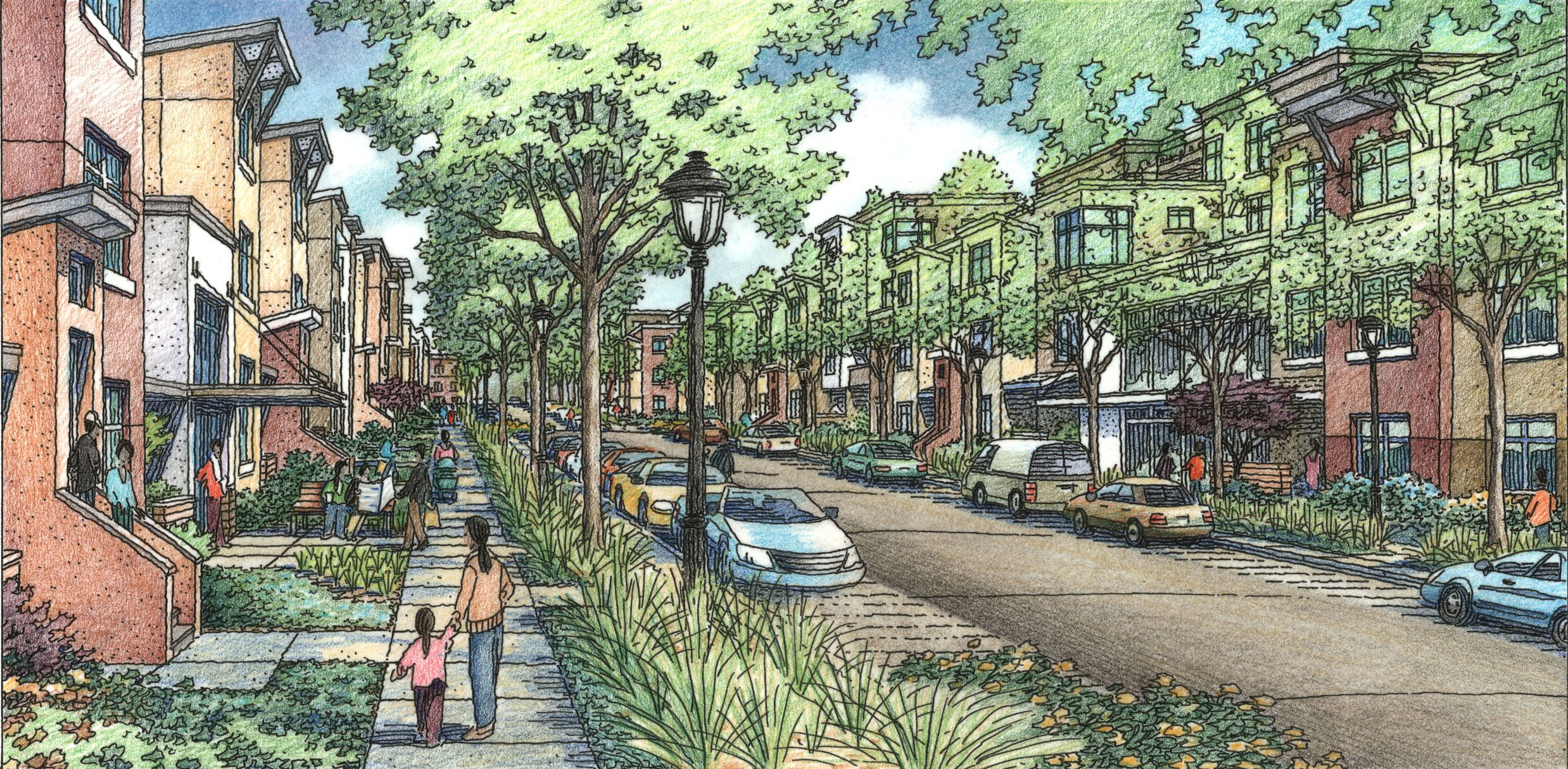
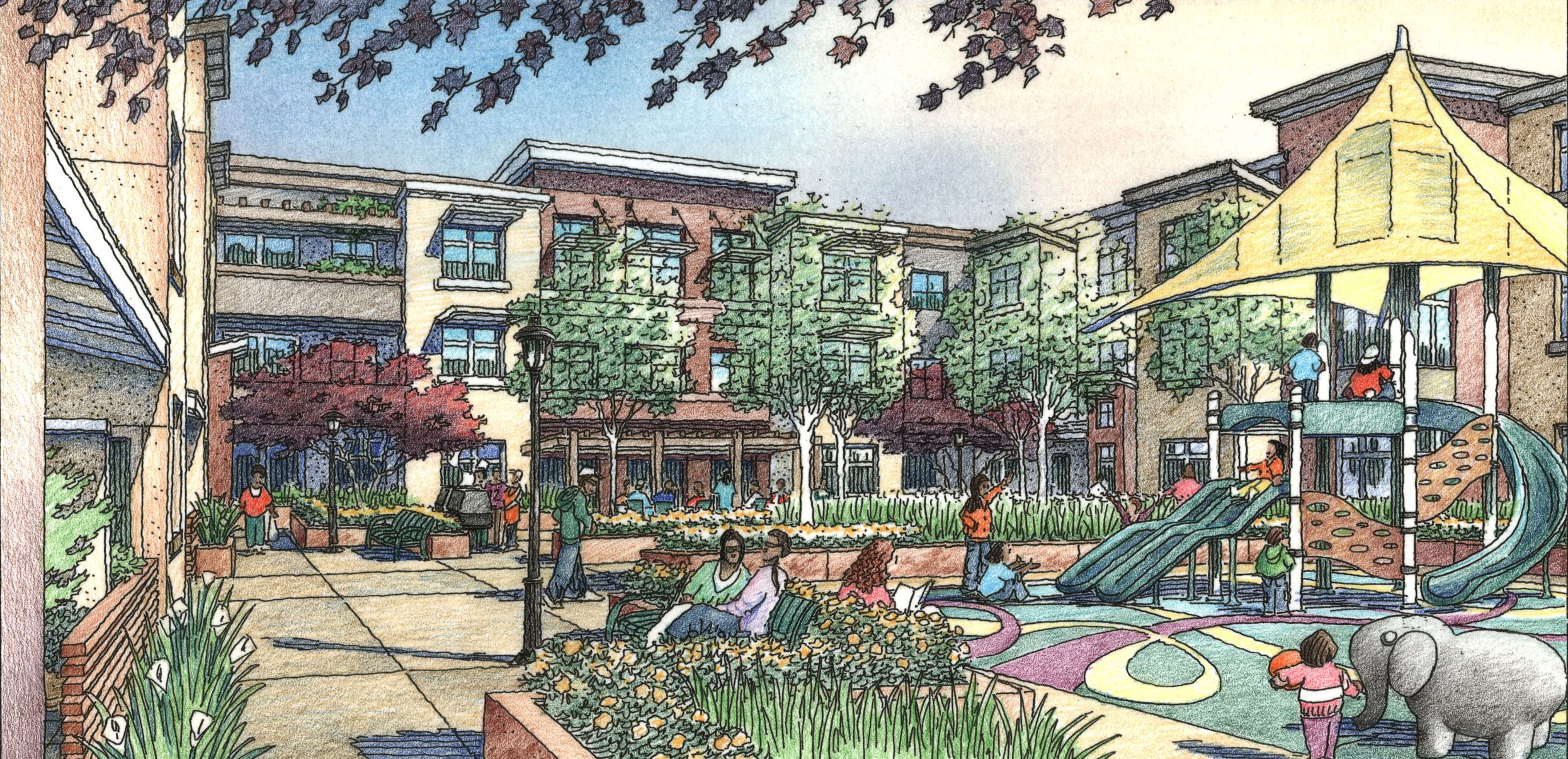

SUNNYDALE HOPE SF
Sunnydale, CA
Client
BGI Nibbi JV
Scope
Site underground utilities modeling
Review/revise as-built architectural modeling
Review/revise structural modeling
BIM Execution Plan creation
BIM Coordination Management
FM Deliverables
Review/revise as-built architectural modeling
Review/revise structural modeling
BIM Execution Plan creation
BIM Coordination Management
FM Deliverables
Project
The Sunnydale HOPE SF project is the redevelopment of 50 acres of dilapidated wartime shipbuilders' housing into San Francisco's largest public housing site, with 1,770 units of housing, park & recreational spaces, services & community facilities, and retail. The project also includes an estimated $50M in new streets, utilities, and infrastructure, and will hold a LEED-ND Stage 1 Gold certification.
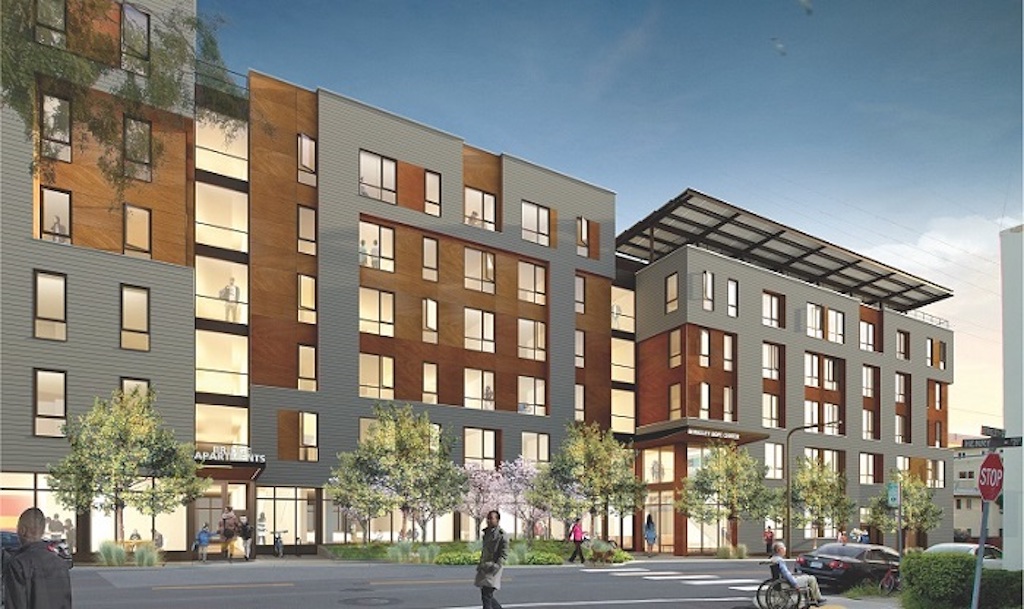
2012 BERKELEY WAY


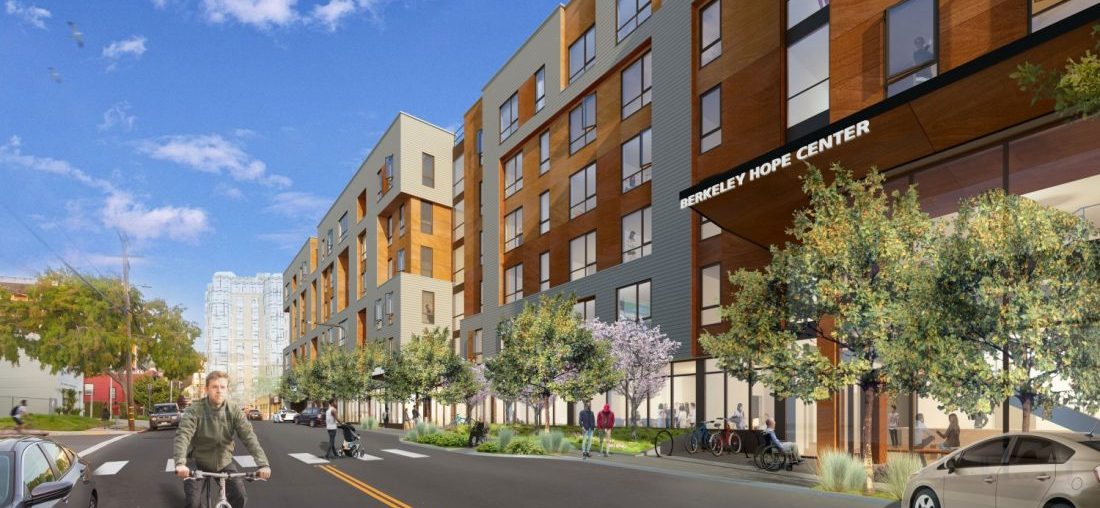
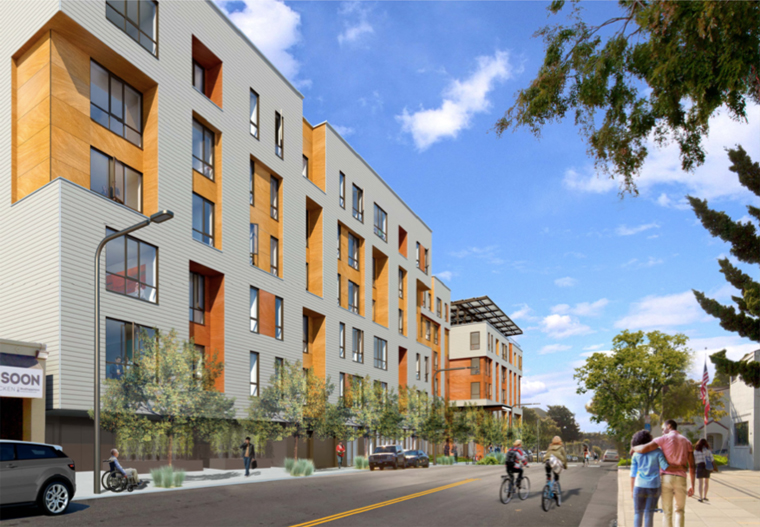

2012 BERKELEY WAY
Berkeley, CA
Client
Nibbi Brothers
Scope
BIM Coordination Management
Project
2012 Berkeley Way Project is a $70.7M new construction project consisting of a 138,945 sqft 6-story affordable housing, mixed use building, and will house 2 separate entities: (1) The Berkeley Food and Housing Development with 53 units of permanent supportive housing using studio apartments on floors 3-6 and 44 temporary homeless housing beds, and (2) The BRIDGE development with 89 units of affordable housing with a mix of studios, one, and two-bedroom apartments.
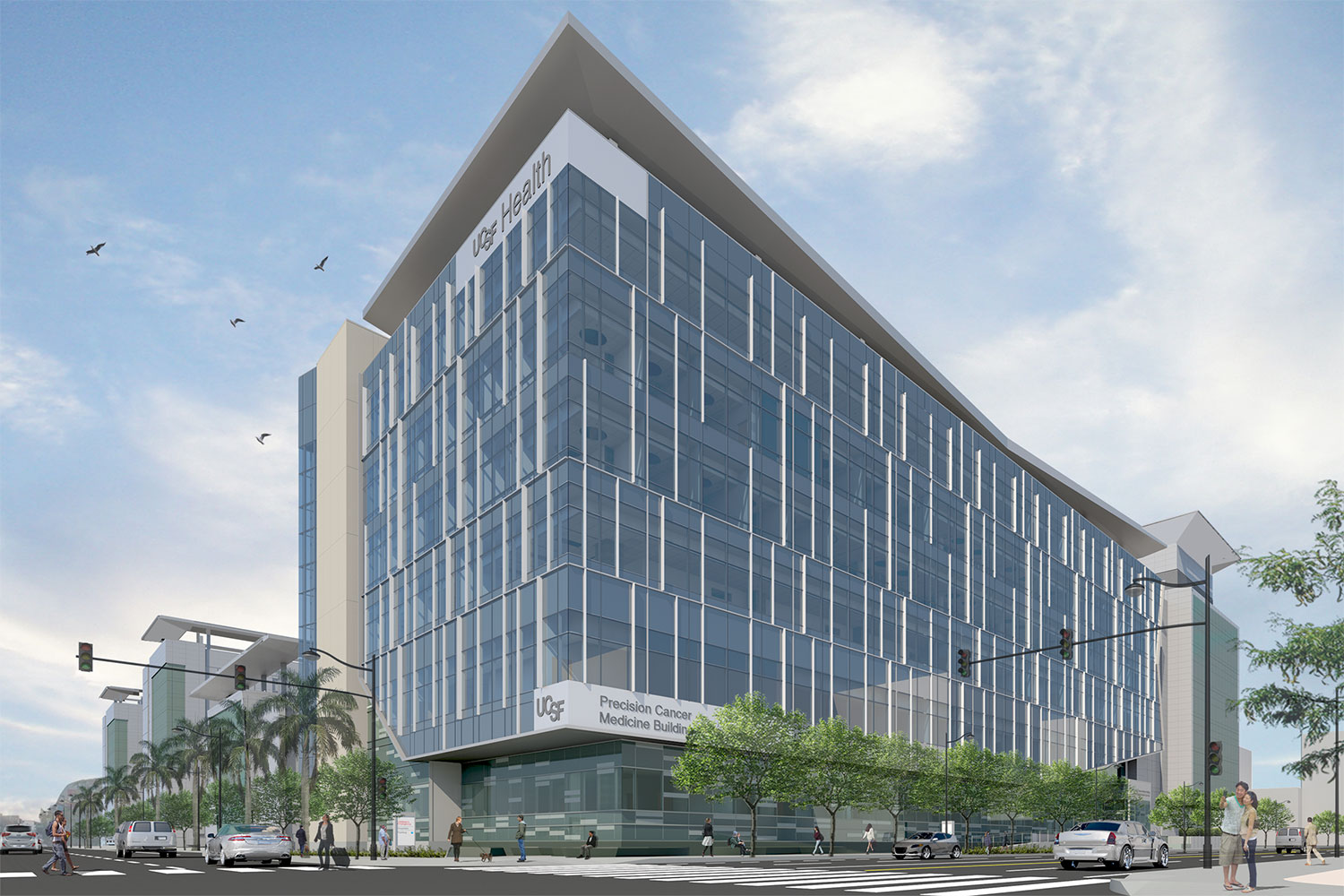
UCSF PCMB


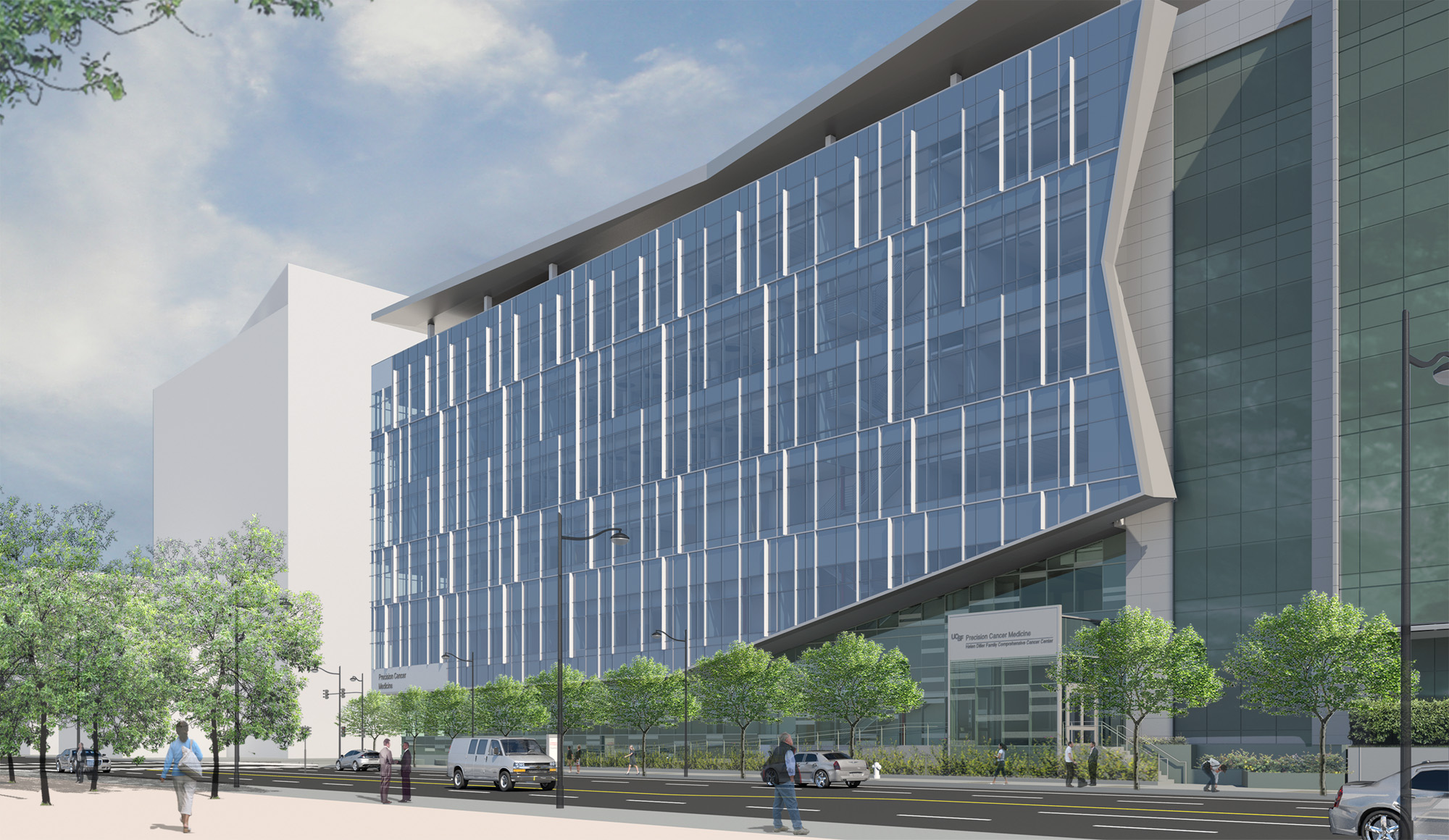
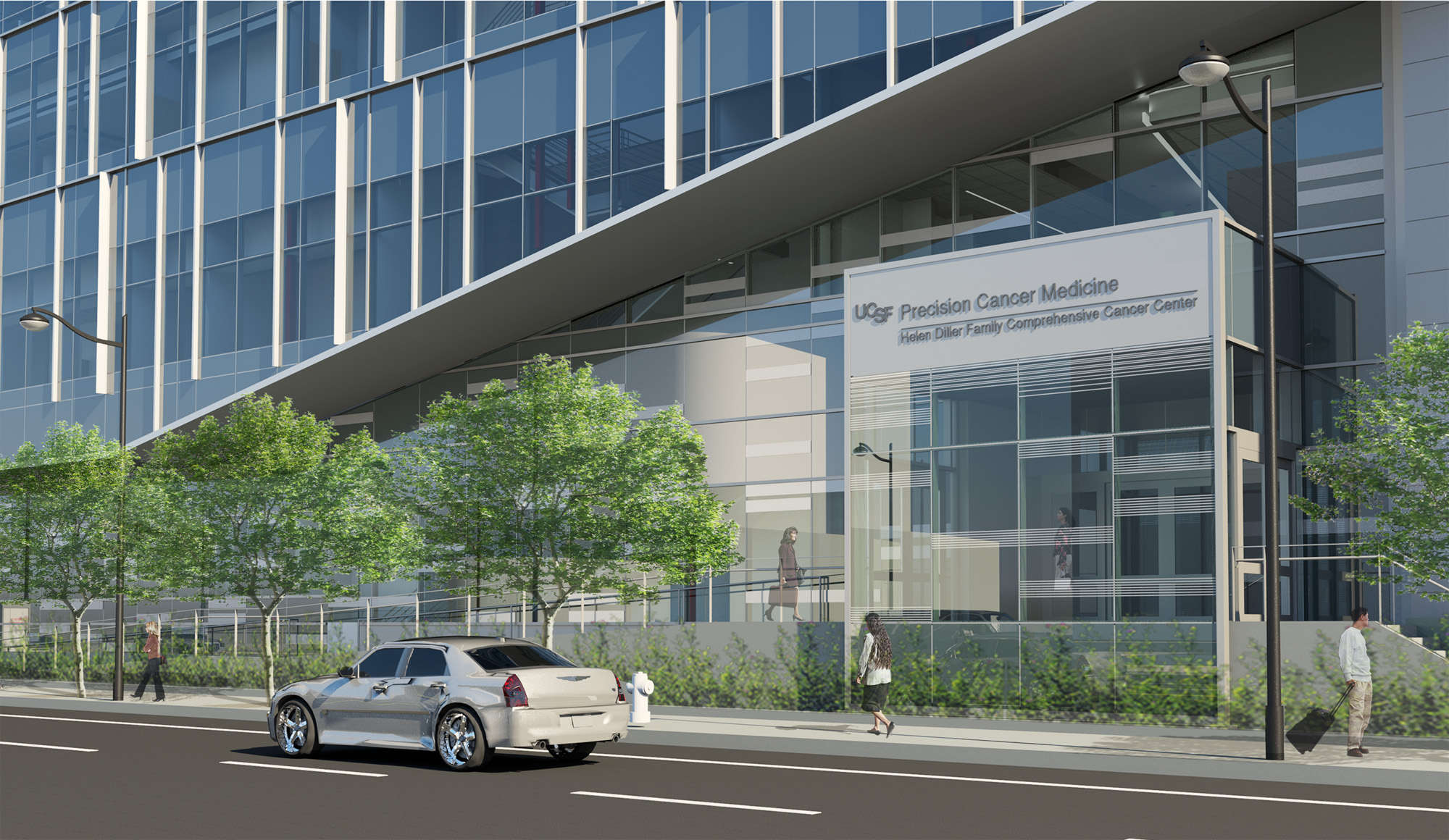

UCSF PCMB
San Francisco, CA
Client
Silverman & Light
Scope
Electrical modeling
Project
The $275M new build 170,000 sqft 6-floor LEED Gold University of California Precision Cancer Medicine Building connects to the existing Gateway Medical Building, and will house both cancer outpatient and cancer research facilities, with 63,000 sqft of clinical exam space, 45 chemotherapy infusion bays, 2 accelerator vaults, 19 units of imaging equipment, tissue lab, and pharmacy.
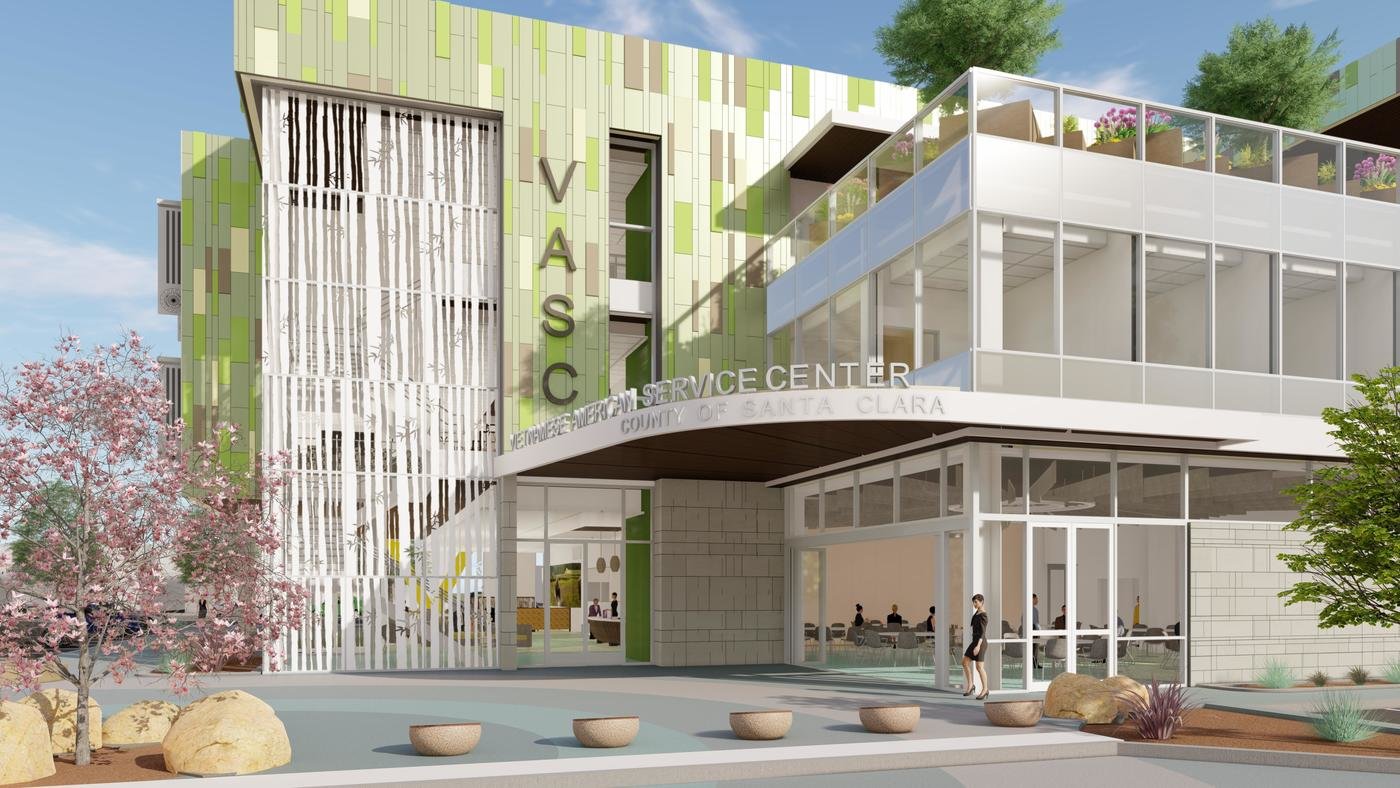
VASC


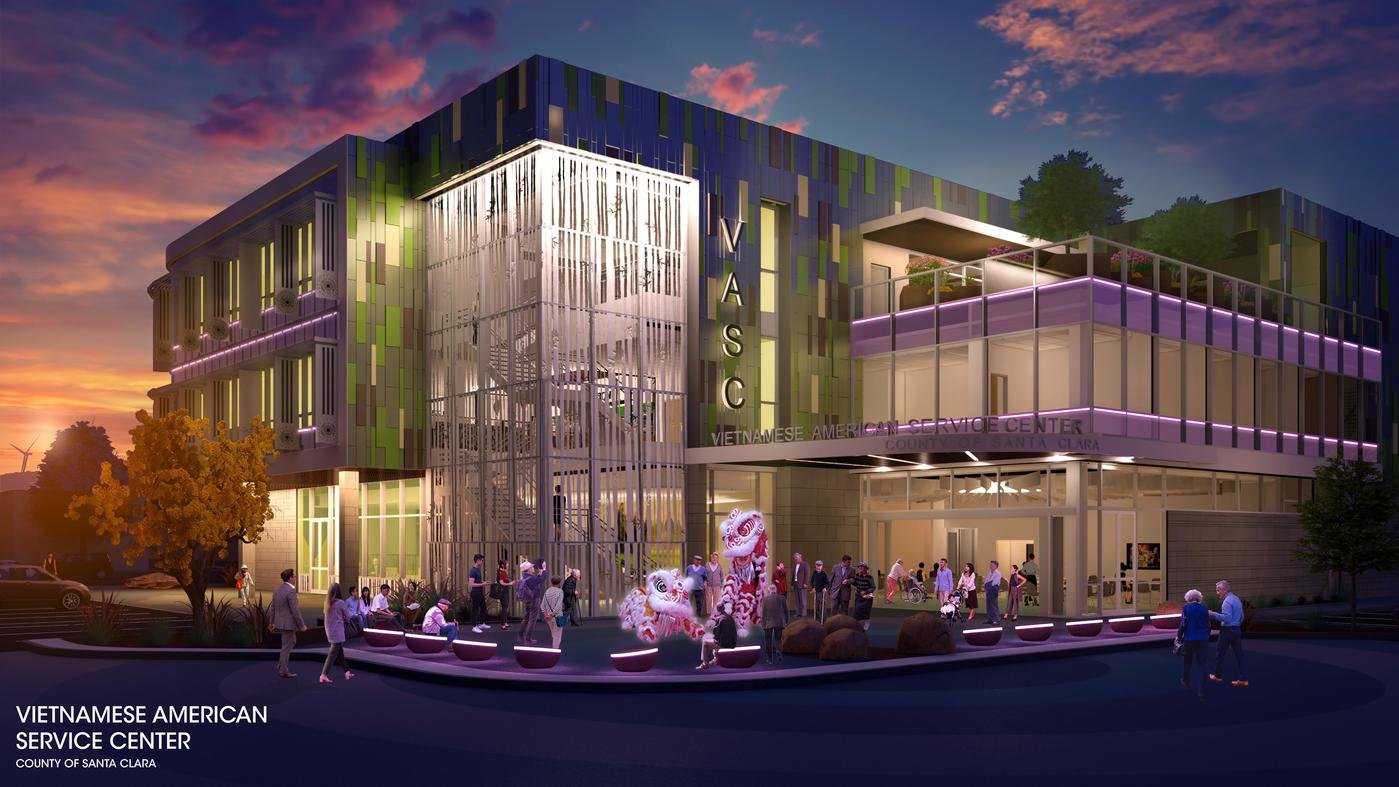

VASC
Santa Clara
Clients
Rodan Builders
Cupertino Electric
Cupertino Electric
Scope
BIM Coordination Management
Electrical modeling
Electrical modeling
Project
The Vietnamese American Services Center Project is a $48M project consisting of a 37,000 sqft 3-story community services facility offering County-provided behavioral, medical, and social services to the underserved Vietnamese community.
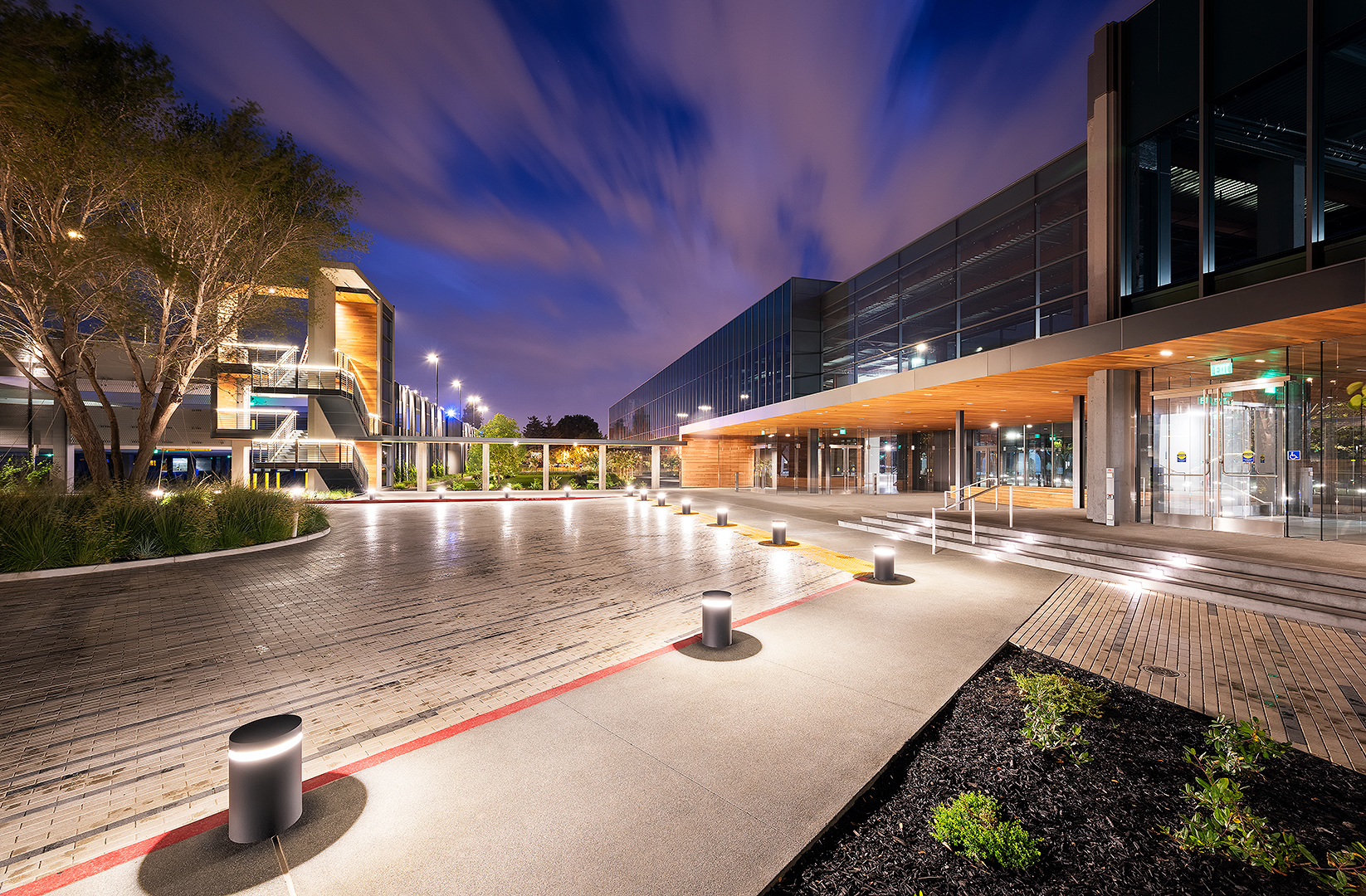
GOOGLE 217 + 237 MPD


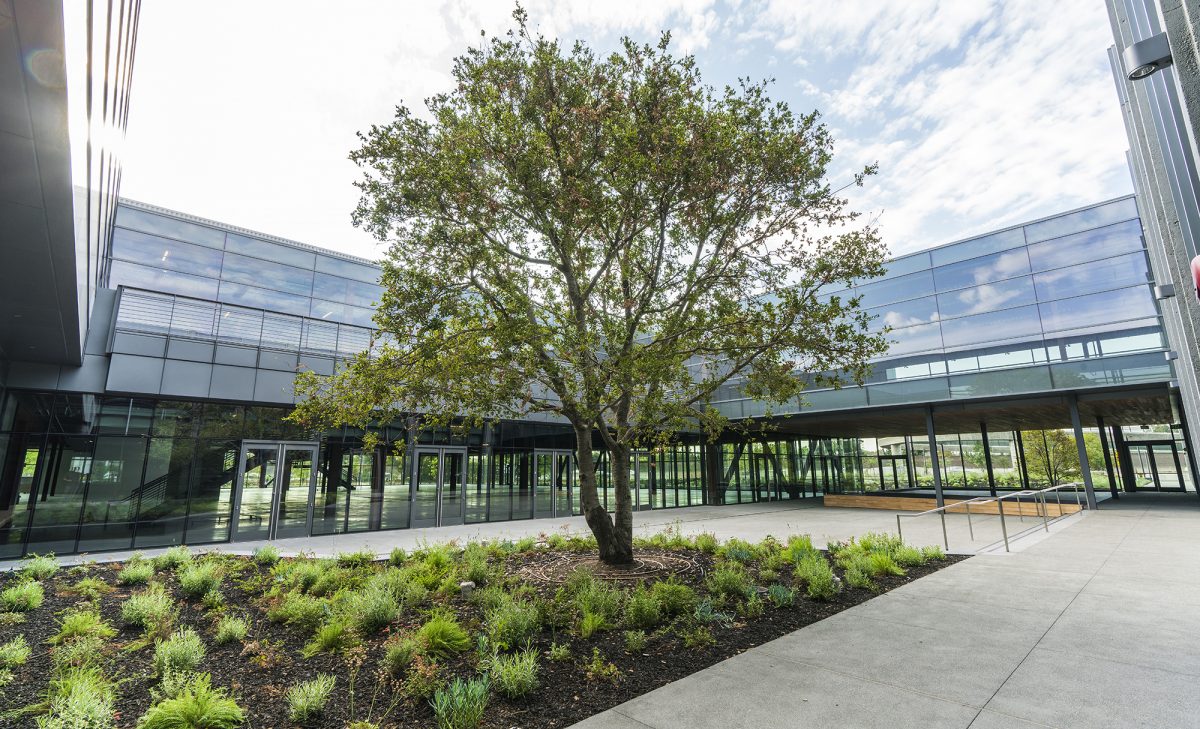
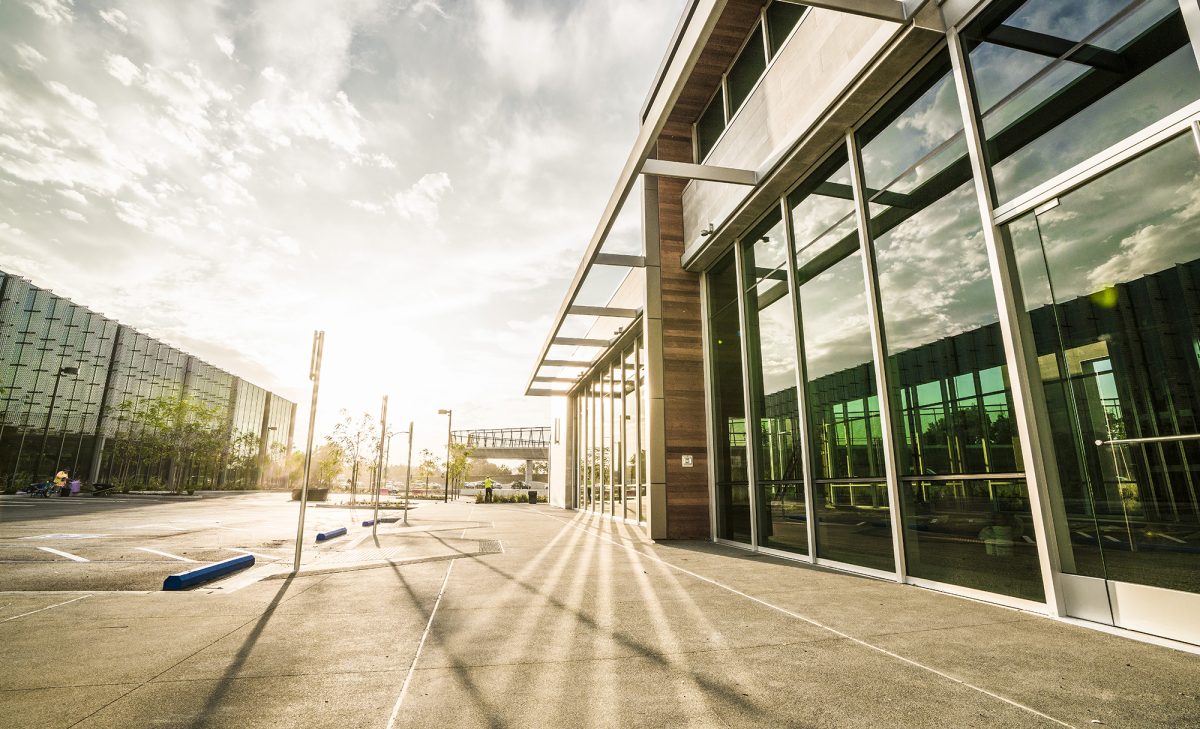

GOOGLE 217 + 237 MPD
Sunnydale, CA
Client
Elcor Electric
Scope
Electrical & Fire Alarm modeling, coordination, drawing production, as-builts
Project
The tenant improvement project for Google at 217 & 237 Moffett Place Drive are respectively a 1-story amenities building and 2-story office building.
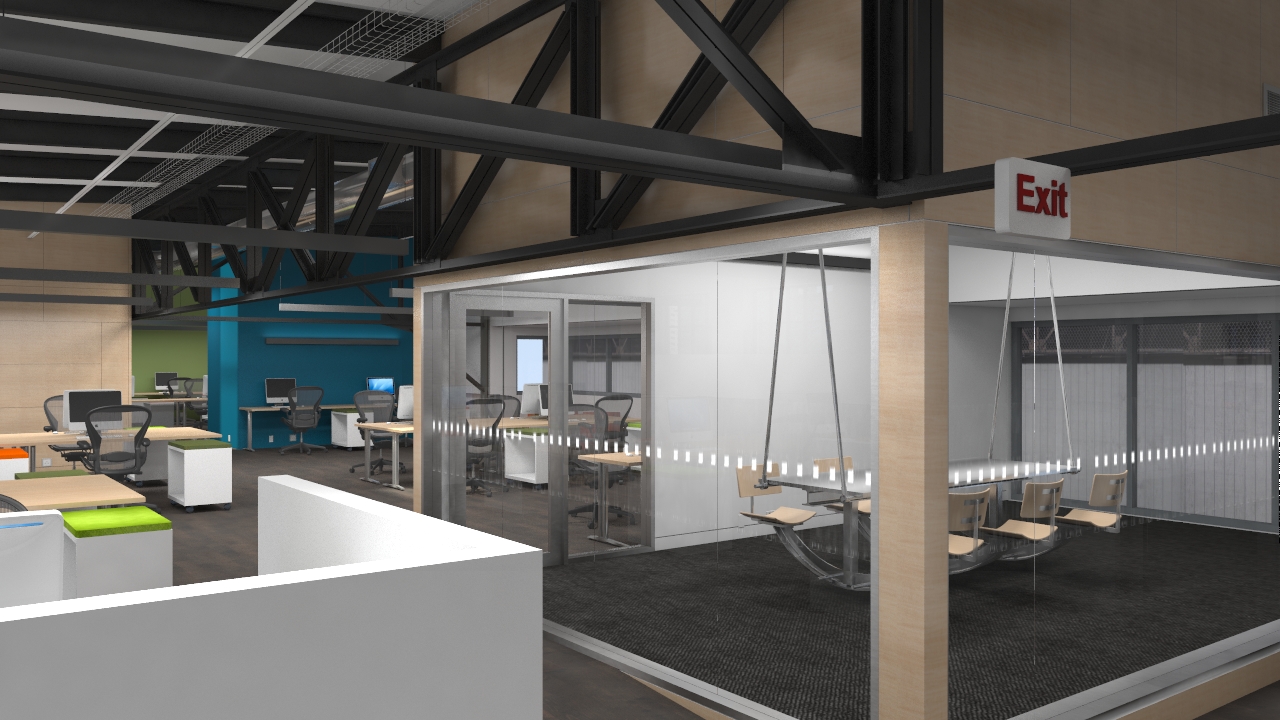
AUTODESK PIER 9


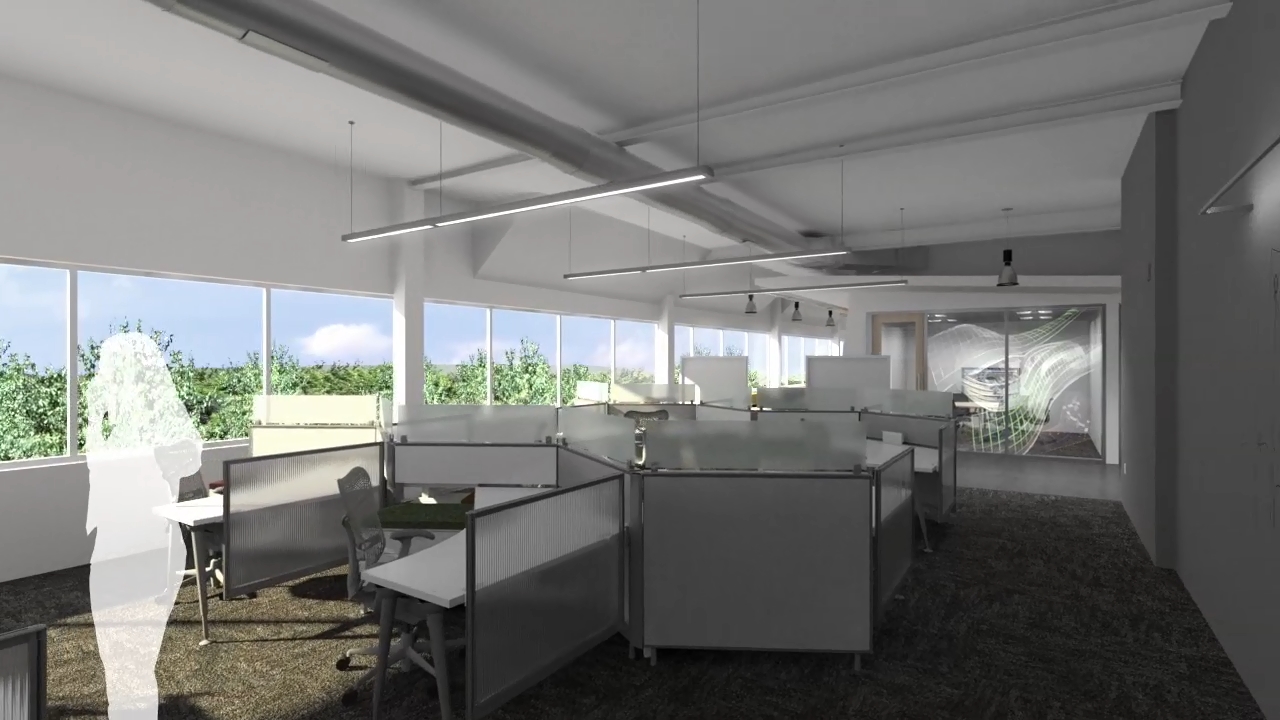
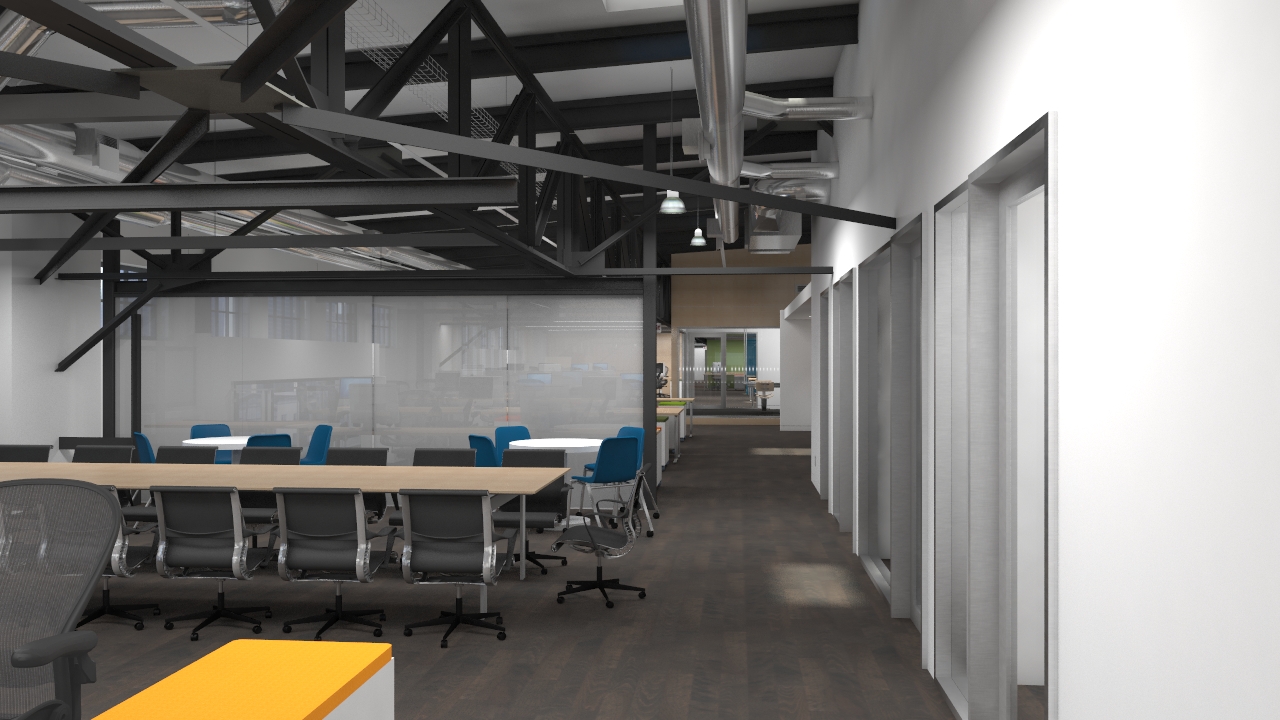
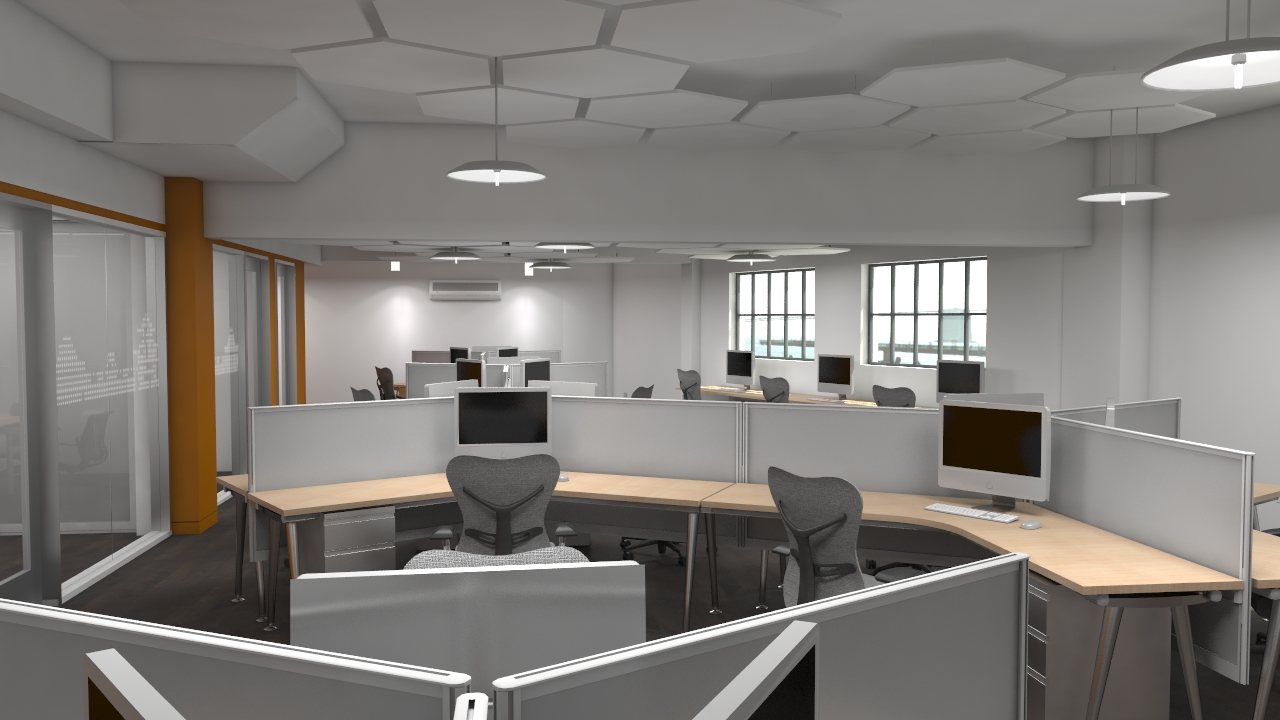

AUTODESK PIER 9
San Francisco, CA
Client
DPR Construction
Lionakis
Lionakis
Scope
Laser scanning
Modeling
BIM Coordination
Rendering
Modeling
BIM Coordination
Rendering
Project
The Autodesk Pier 9 project renovated 27,000 sqft of Pier 9 warehouse space into laboratories, workshops, and high-tech workspaces.
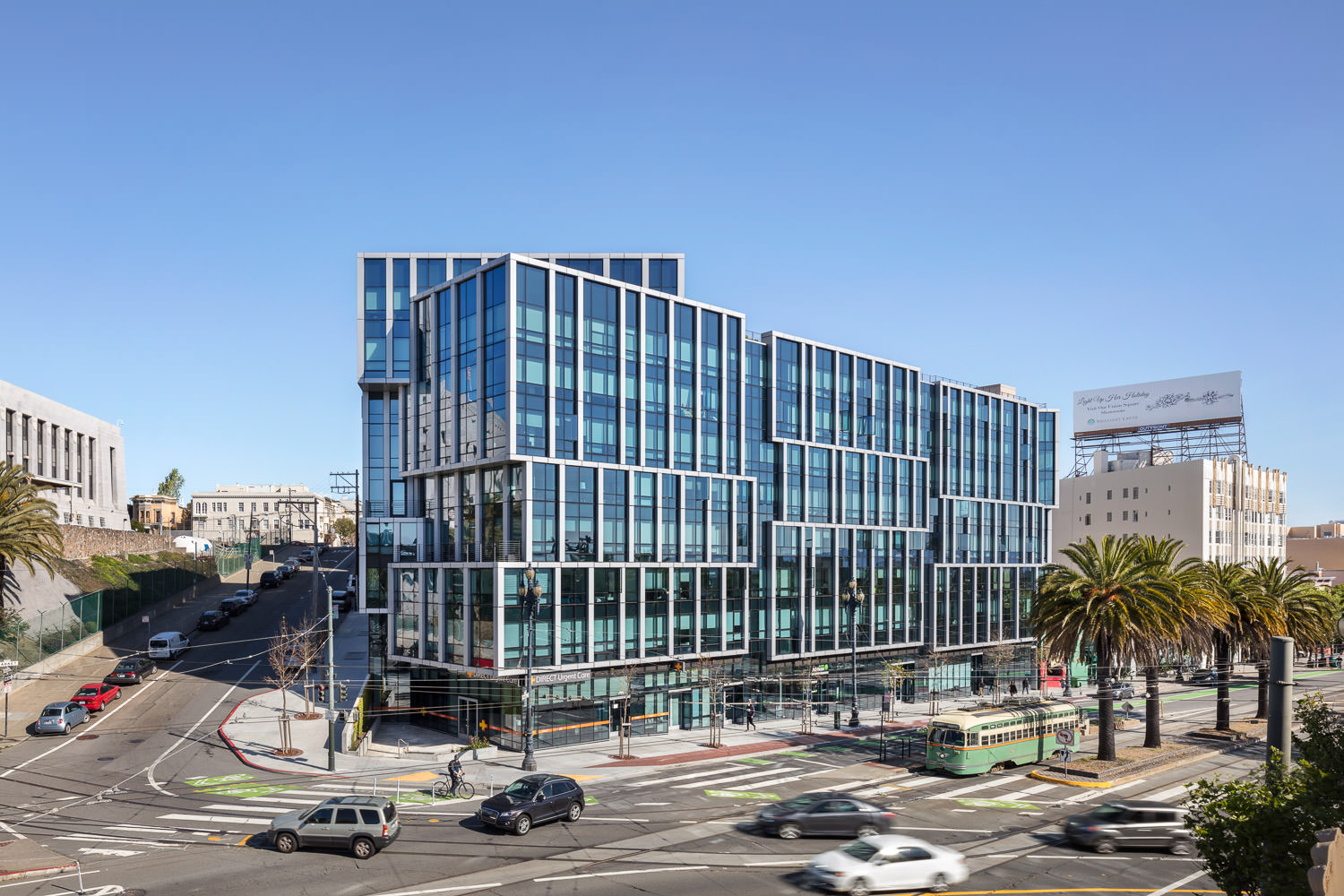
LINEA


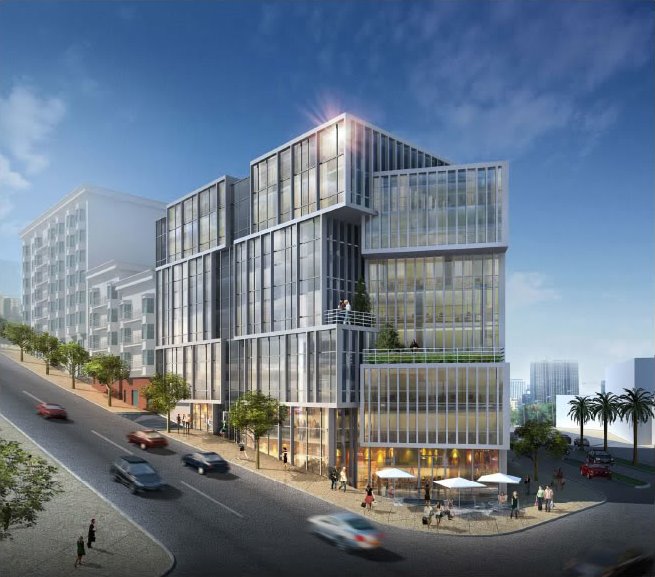
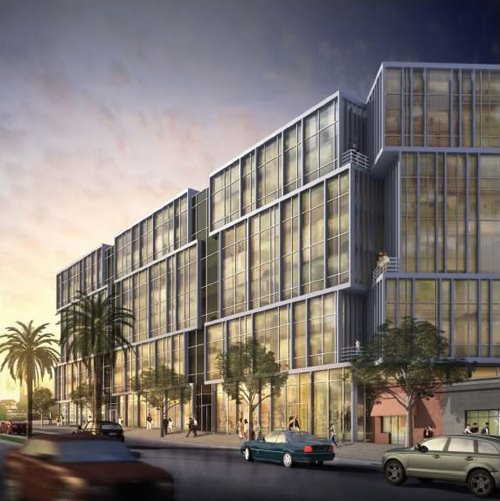
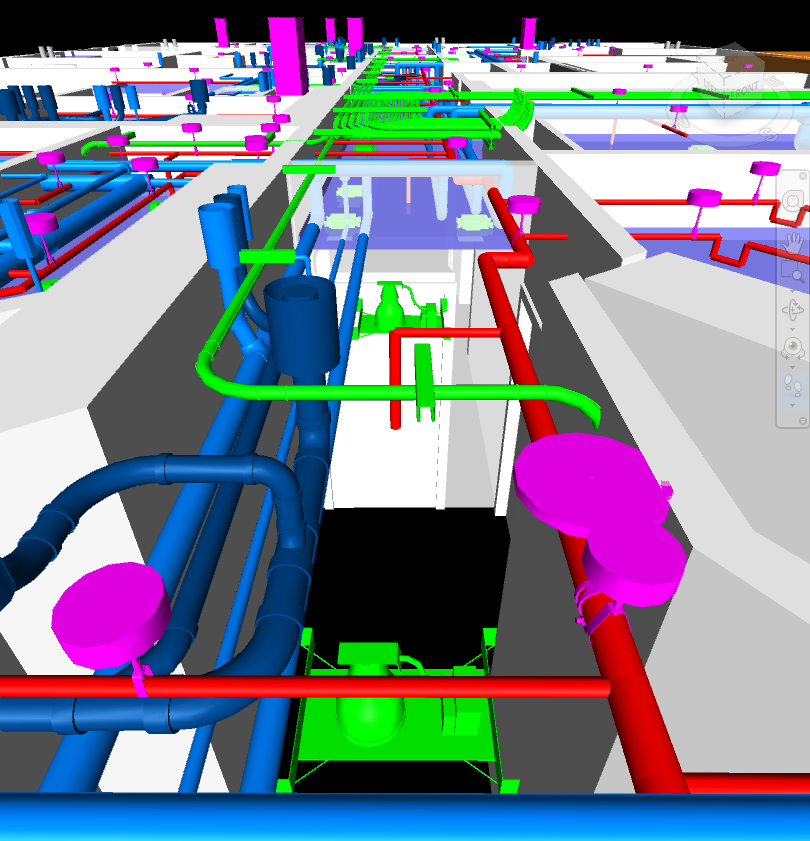

LINEA
San Francisco, CA
Client
Westates Mechanical
Scope
Mechnical modeling & coordination
Project
The $33.5M Linea Condomiums project is a new build 142,000 sqft 9-story building with ground floor retail and below grade parking with automated stackers.
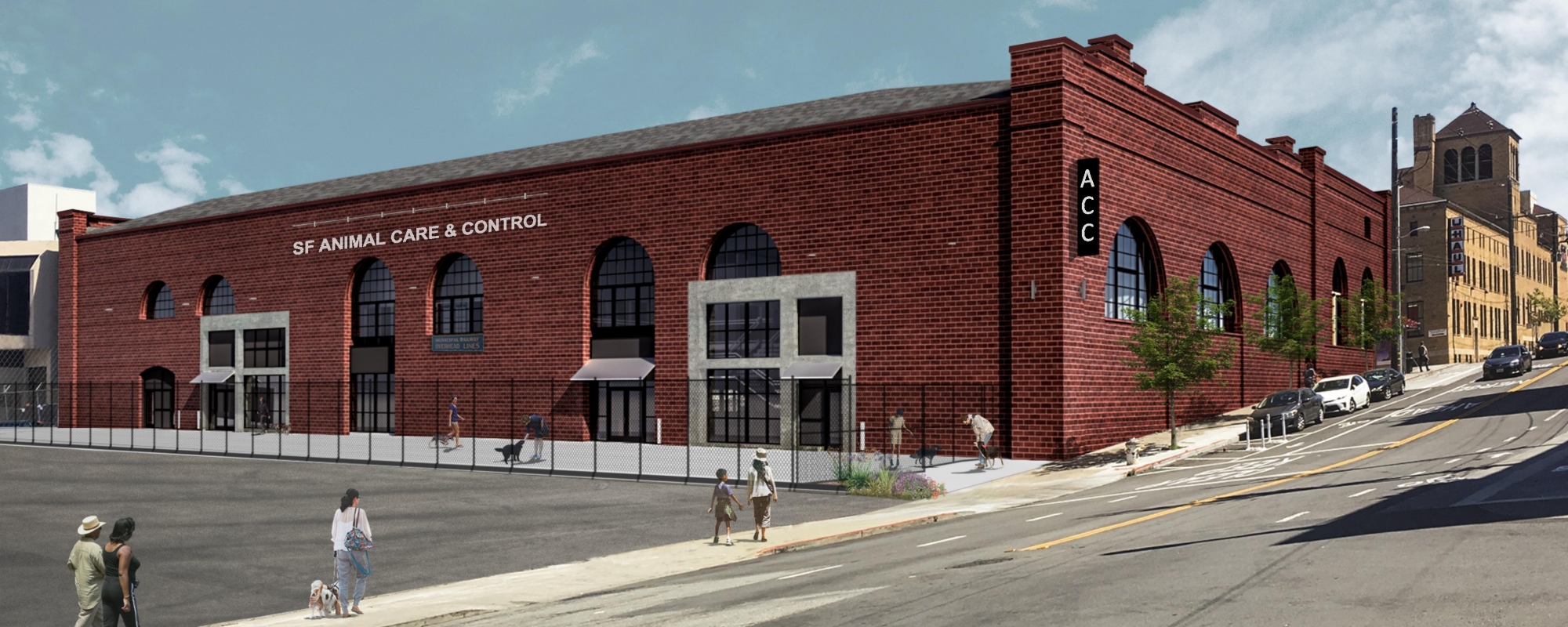
SF ACC


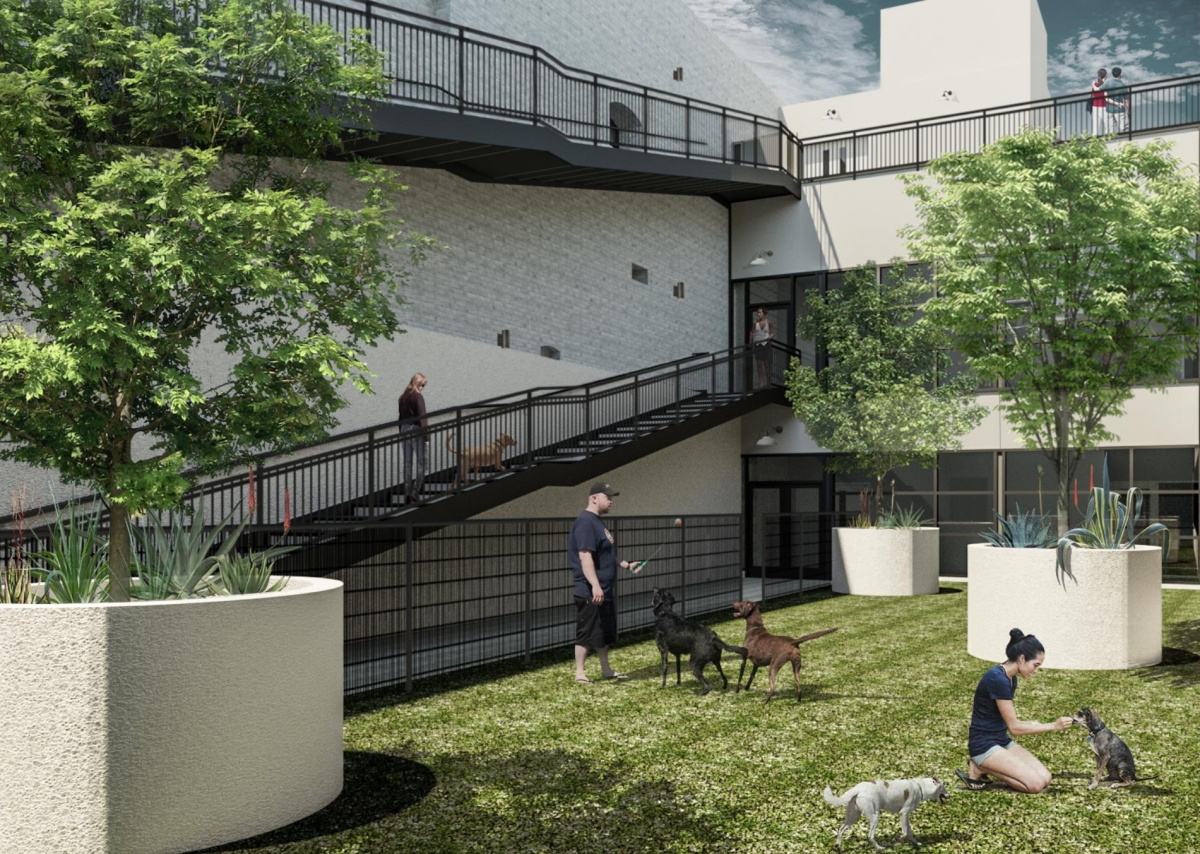

SF ACC
San Francisco, CA
Client
Clark Construction Group
Scope
Laser Scanning
As-built Modeling
As-built Modeling
Project
The San Francisco Animal Care & Control is a $76.5M renovation project of a 65,000 sqft multi-story building, adding seismic retrofitting, specialized ventilation, improved noise and odor control, acoustics and cleaning systems, room finishes, improved training and education facilities for the public, an animal hospital with specialty clinic, emergency room space, a medical laboratory, X-ray, and infirmary isolation functions.
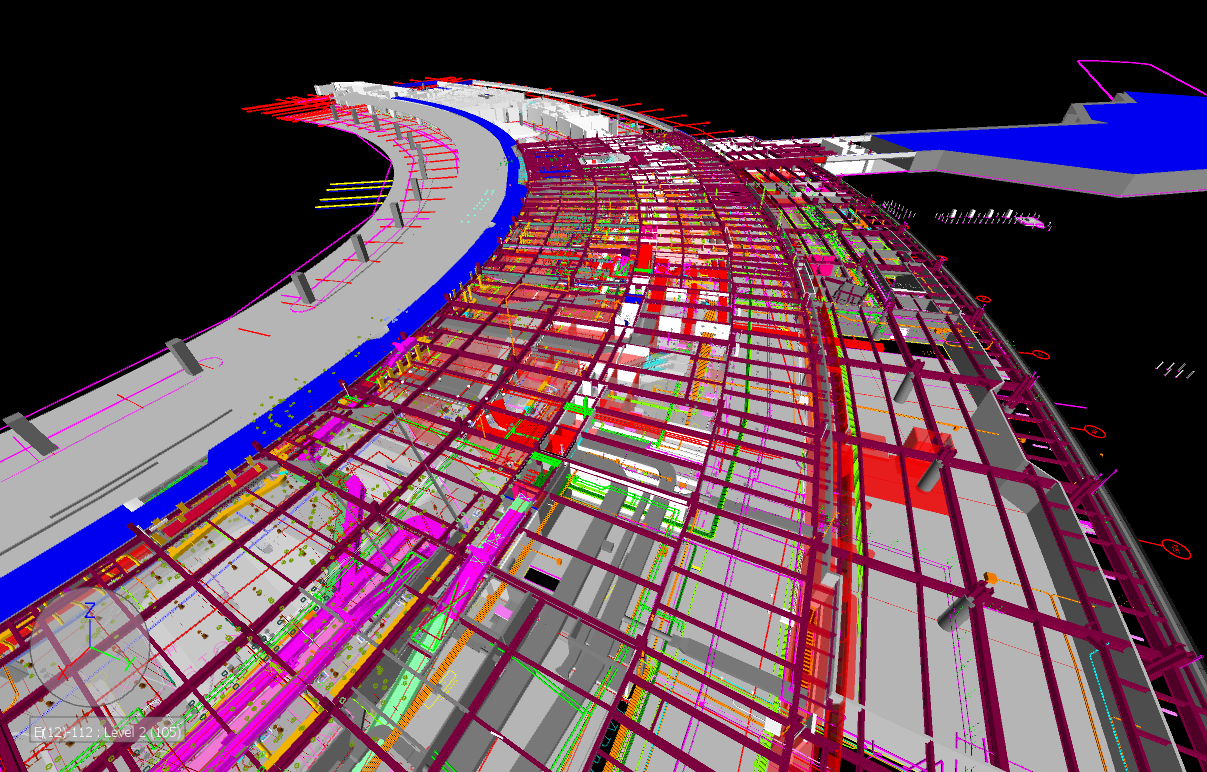
SFO T3


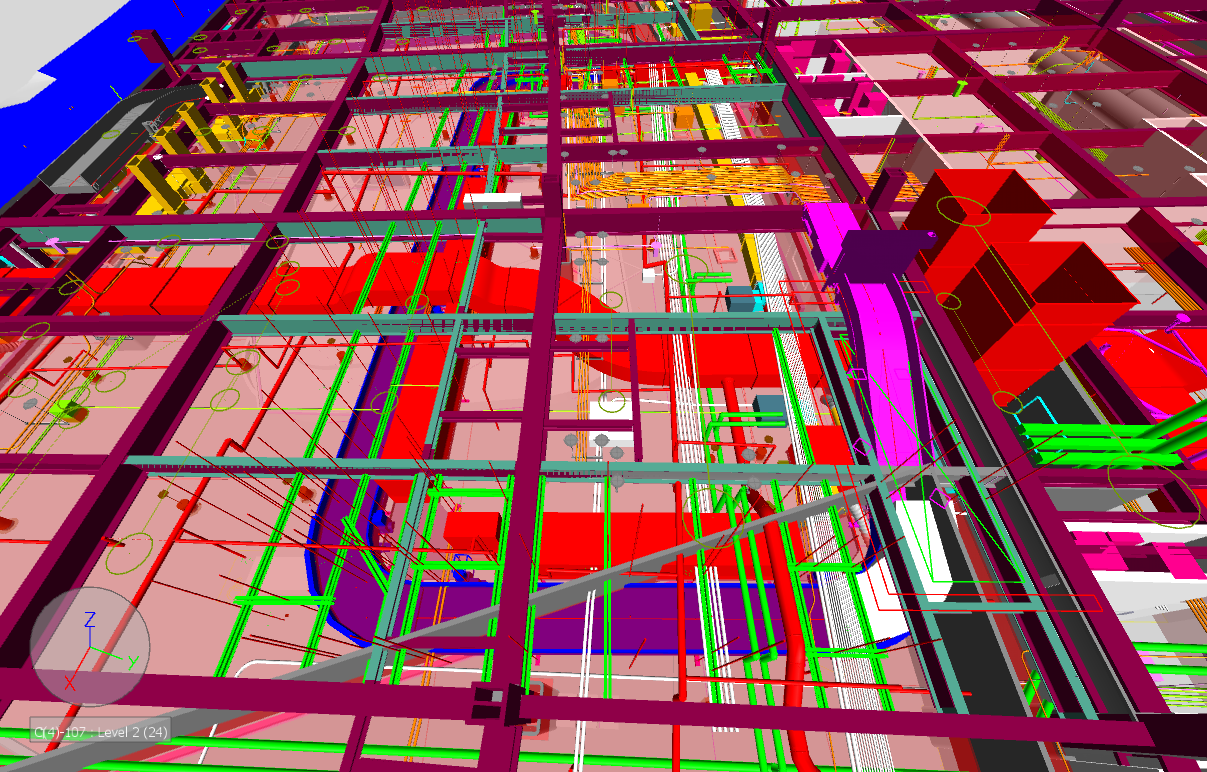
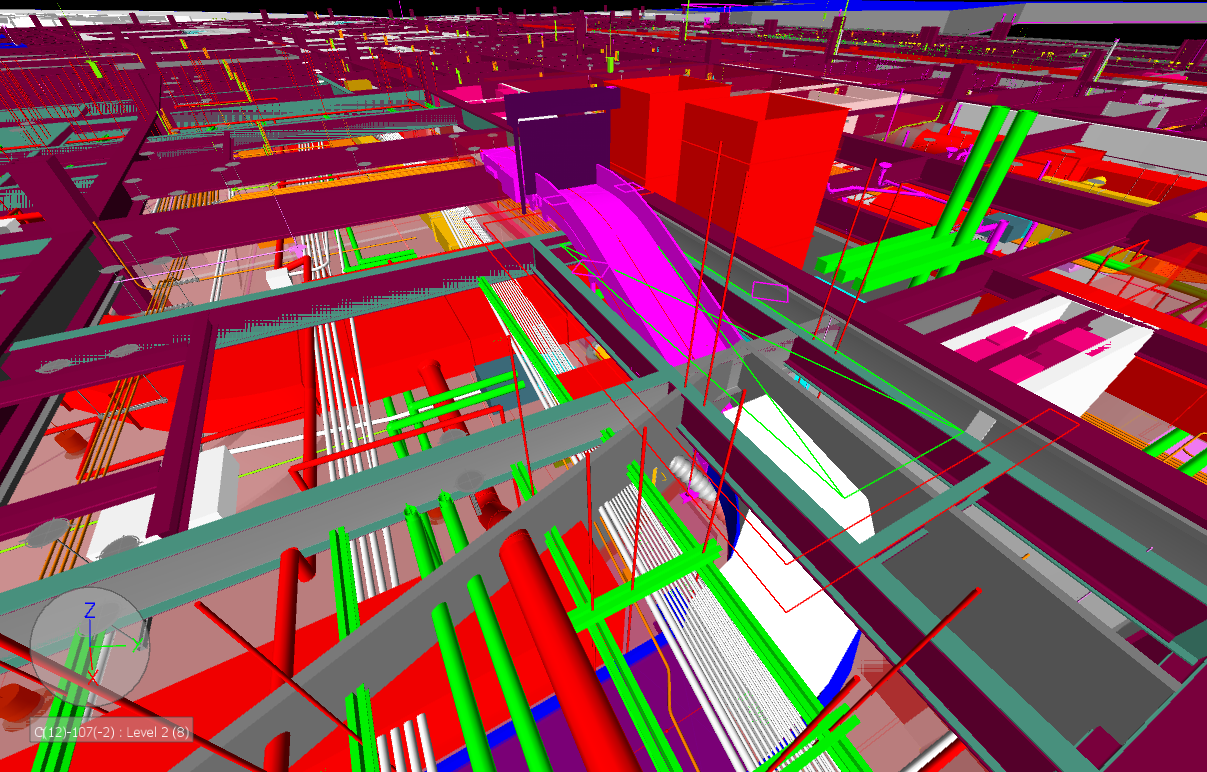
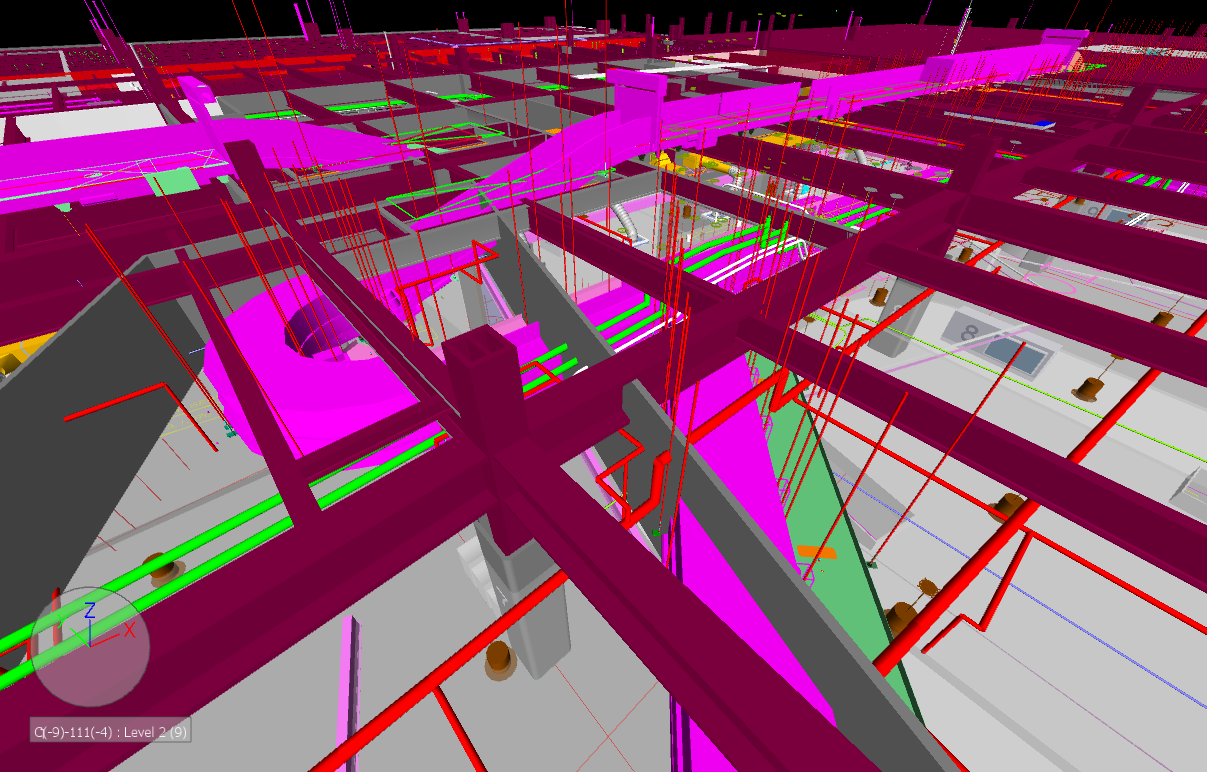

SFO T3
San Francisco, CA
Client
Young Electric
Scope
DAS system modeling
BIM Coordination
As-built modeling
BIM Coordination
As-built modeling
Project
San Francisco International Airport's extensive renovation of Terminal 3 involves complex phasing and coordination of new and existing systems in order to keep airlines' operations running smoothly throughout construction.
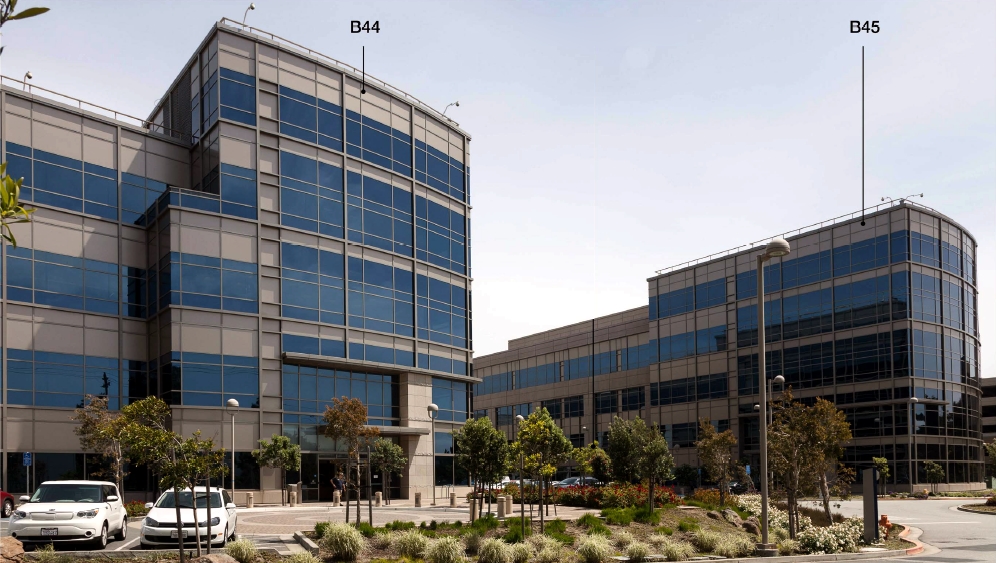
GENENTECH B44 + 45


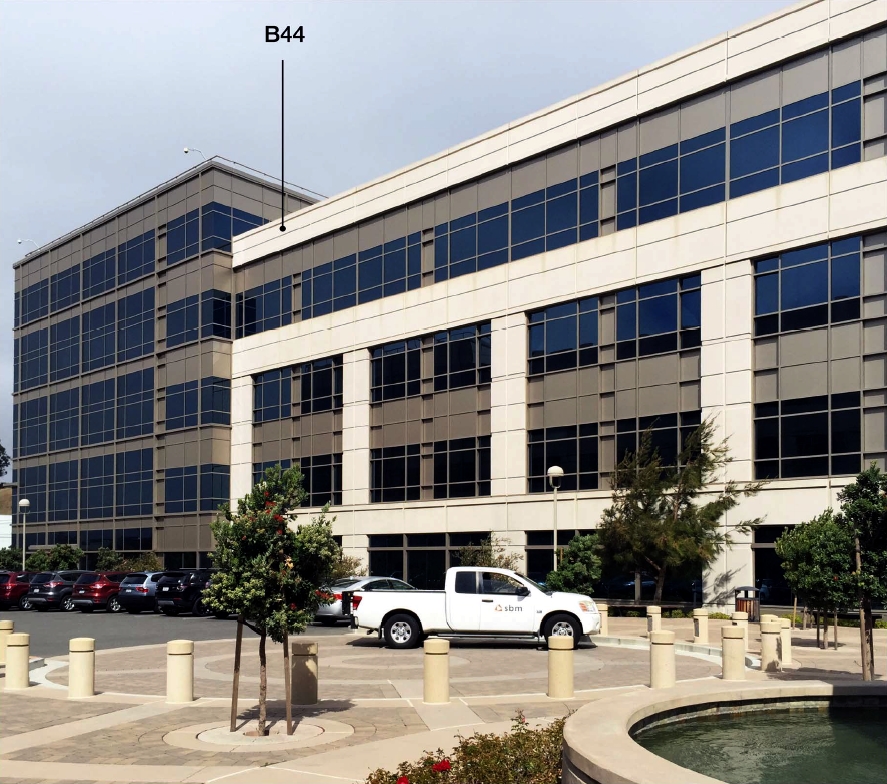

GENENTECH B44 + 45
South San Francisco, CA
Client
Woods Bagot
Scope
Laser scanning
Existing modeling
Existing modeling
Project
Genentech Buildings 44 & 45 in South San Francisco is a tenant improvement project, with each 110,000 sqft building standing at 5 stories.
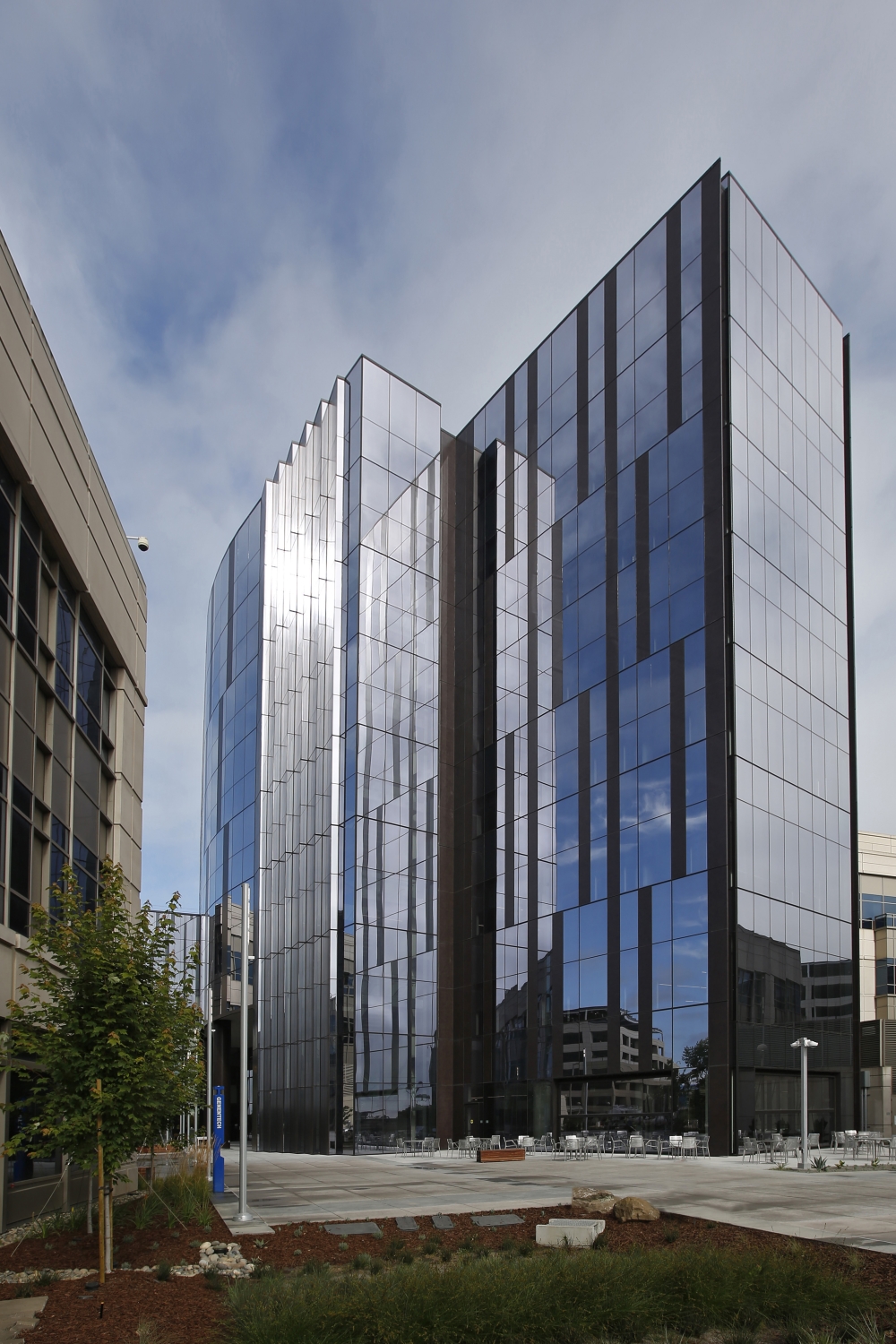
GENENTECH B40


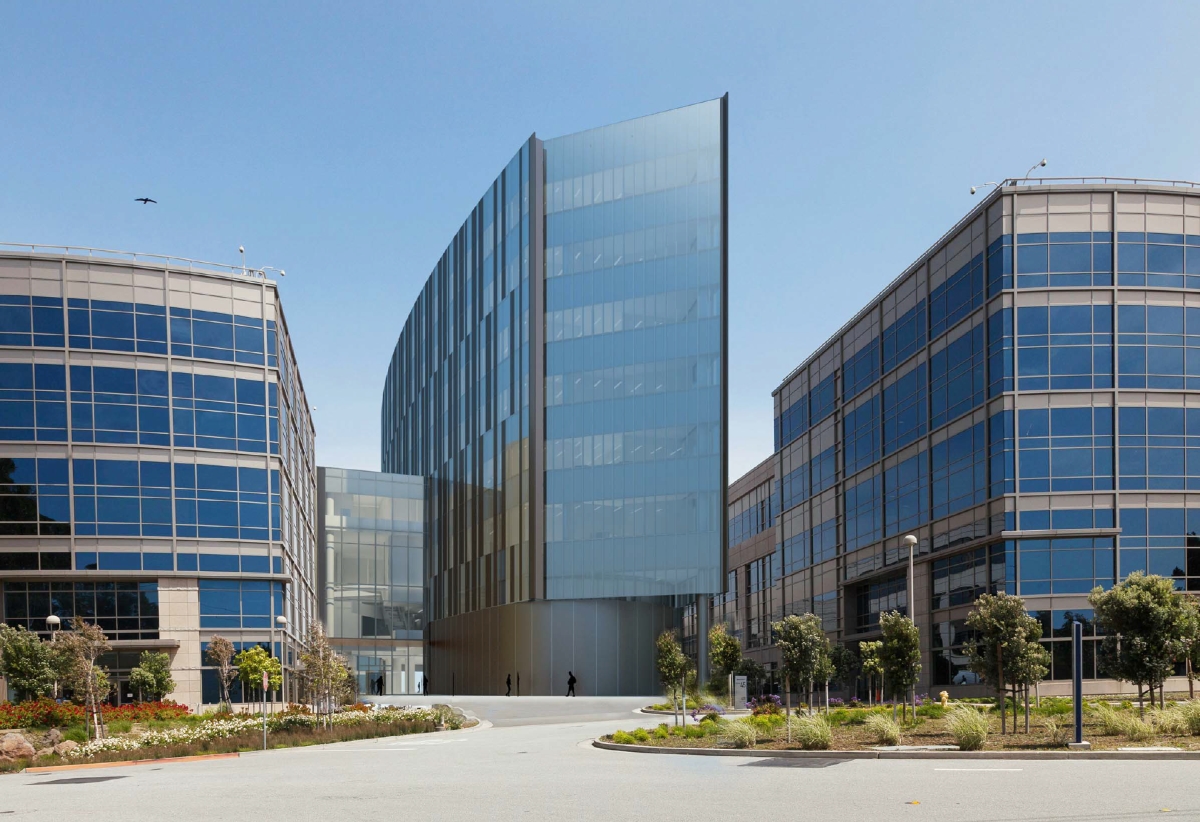
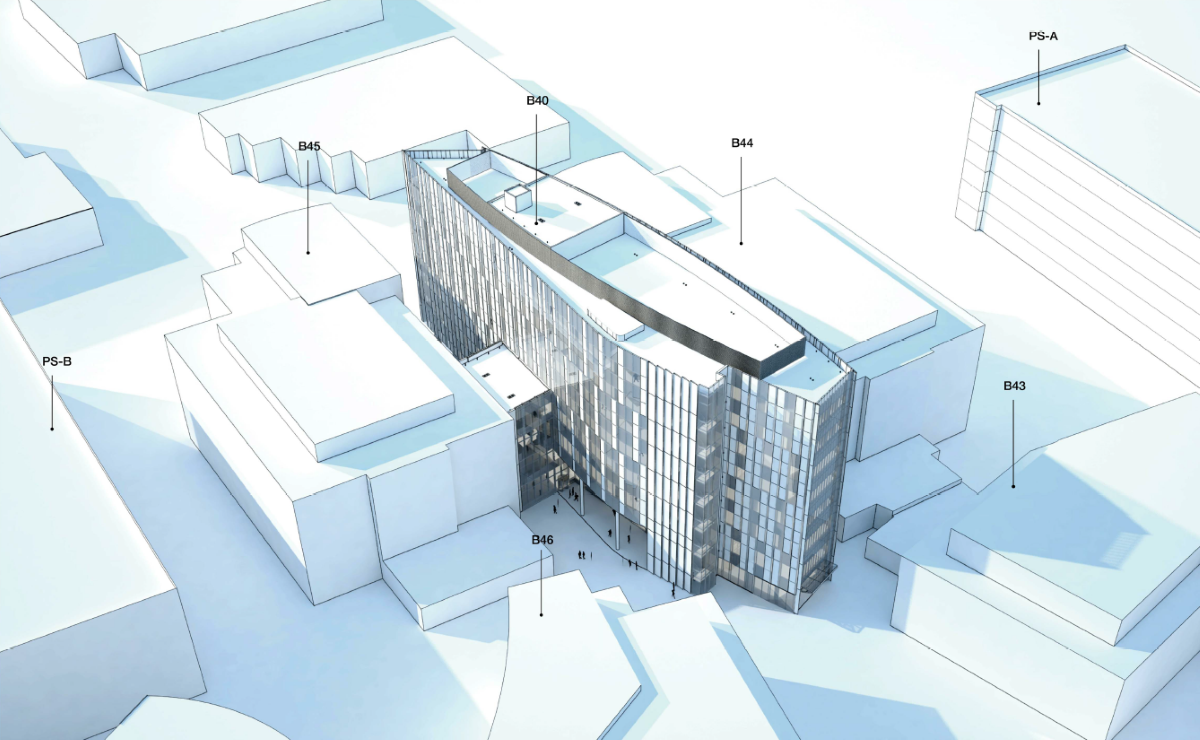
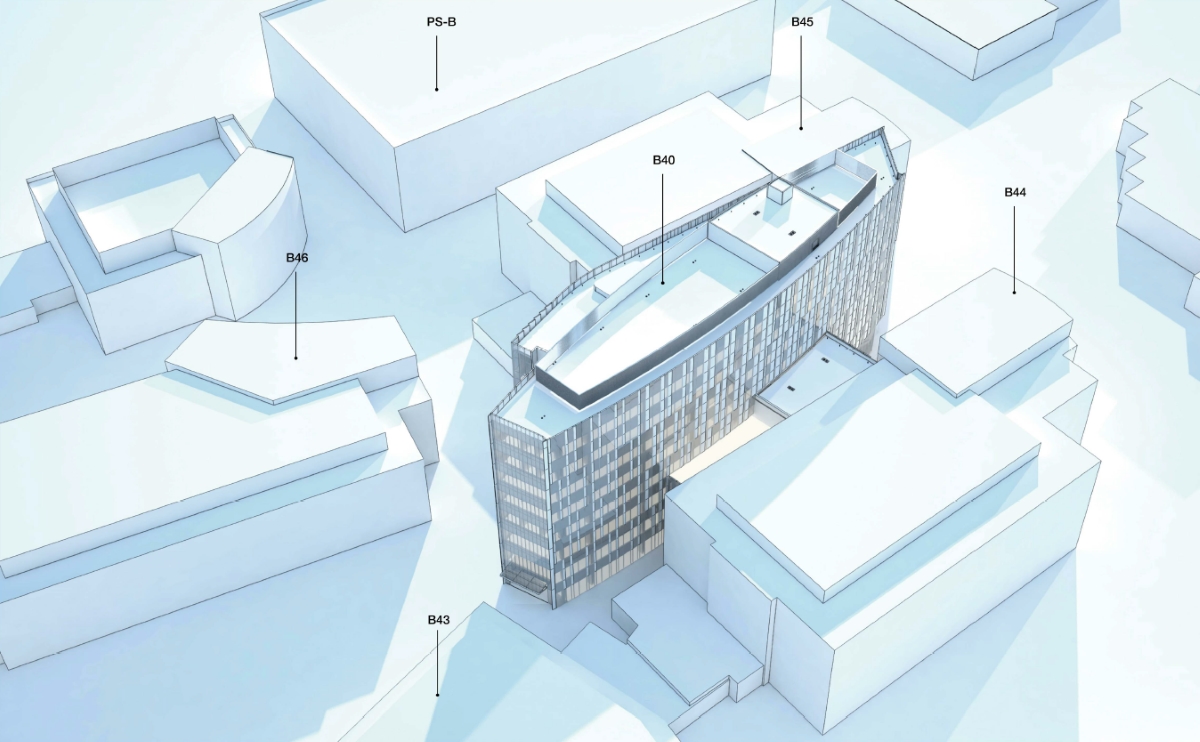
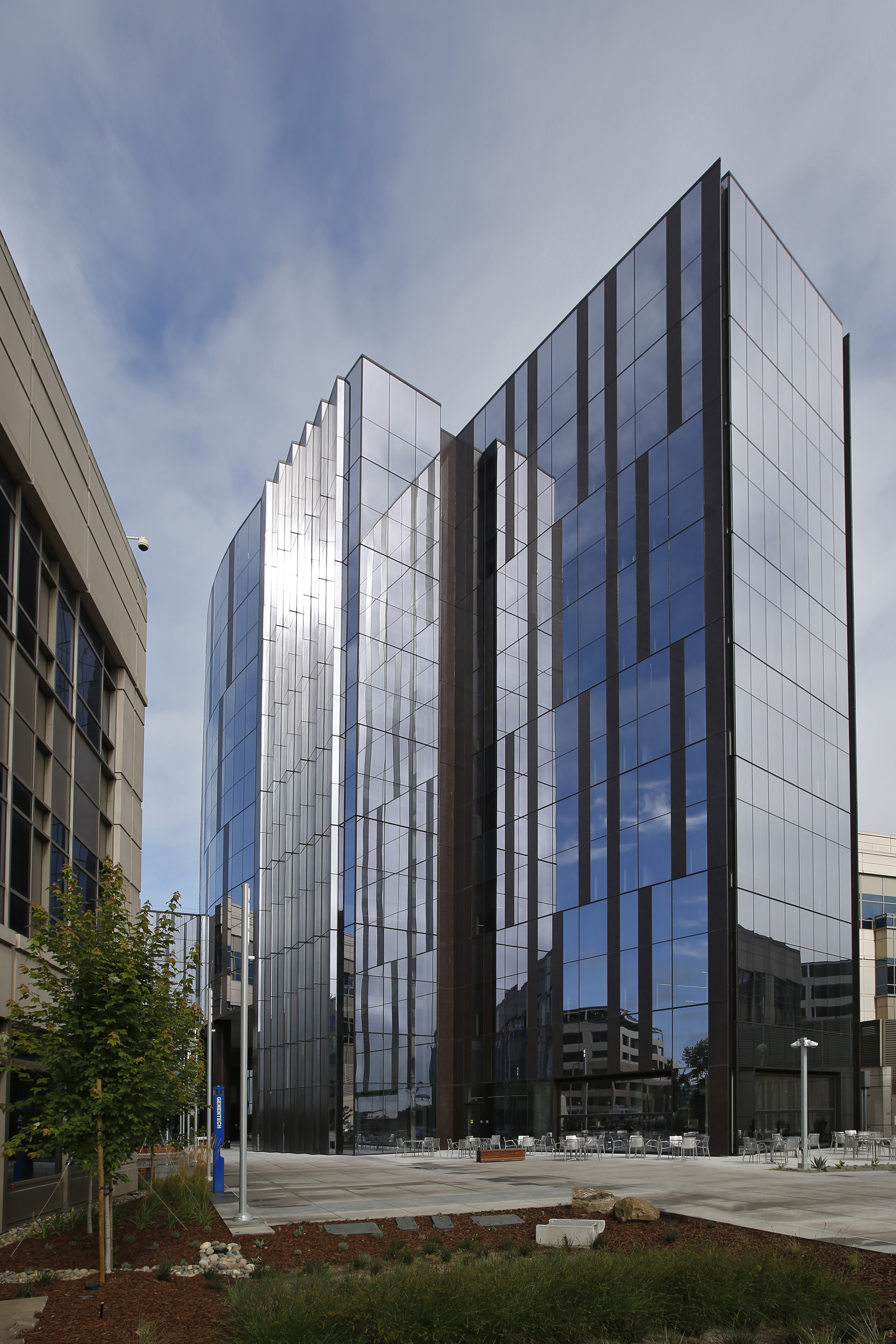
GENENTECH B40
South San Francisco, CA
Client
Decker Electric
Avidex
Avidex
Scope
Electrical & A/V modeling, coordination, and drawing production
Project
Genentech Building 40 replaces a parking lot between Buildings 44 & 45 with a new 8-story lab office building, and creates a 4-story linkage between the buildings, with a centralized lobby and renovations to 44 & 45, such as an amenities center for all 3 buildings.
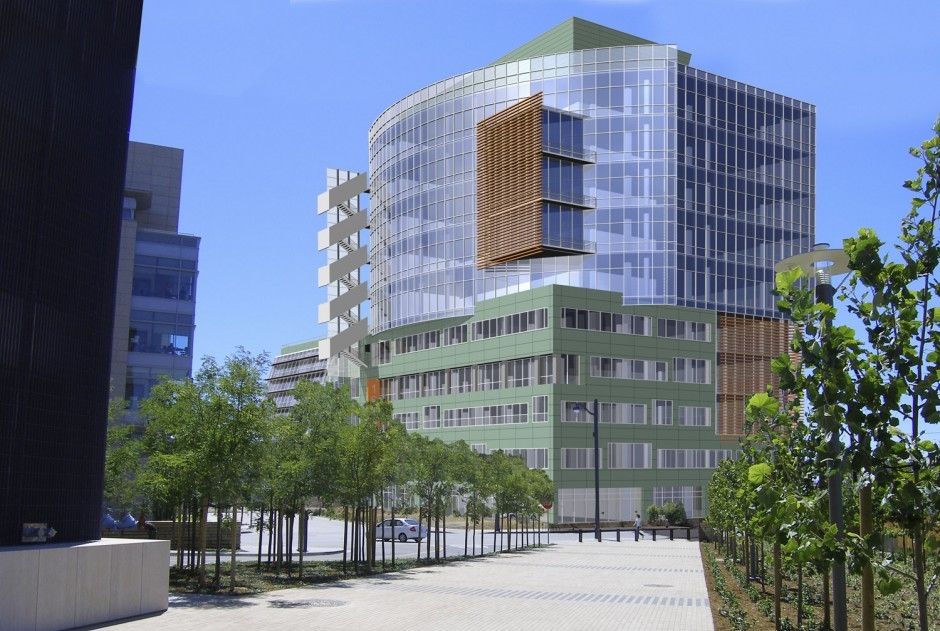
KAISER 1600 OWENS


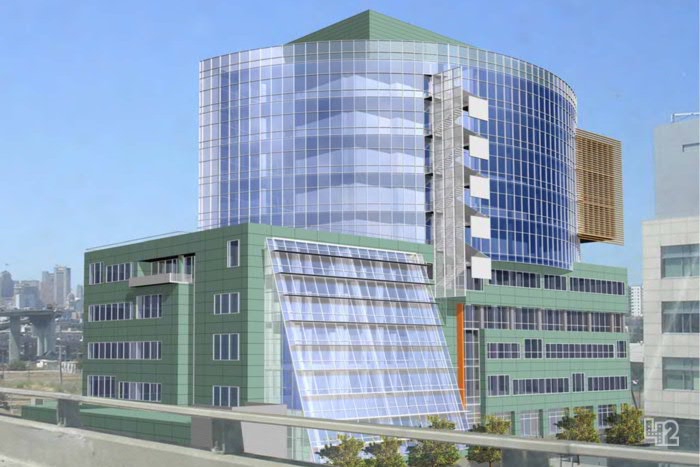
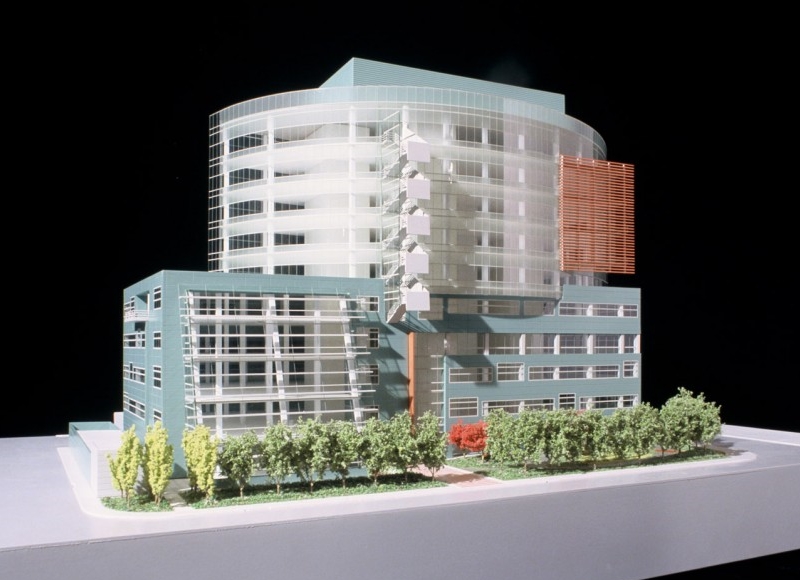
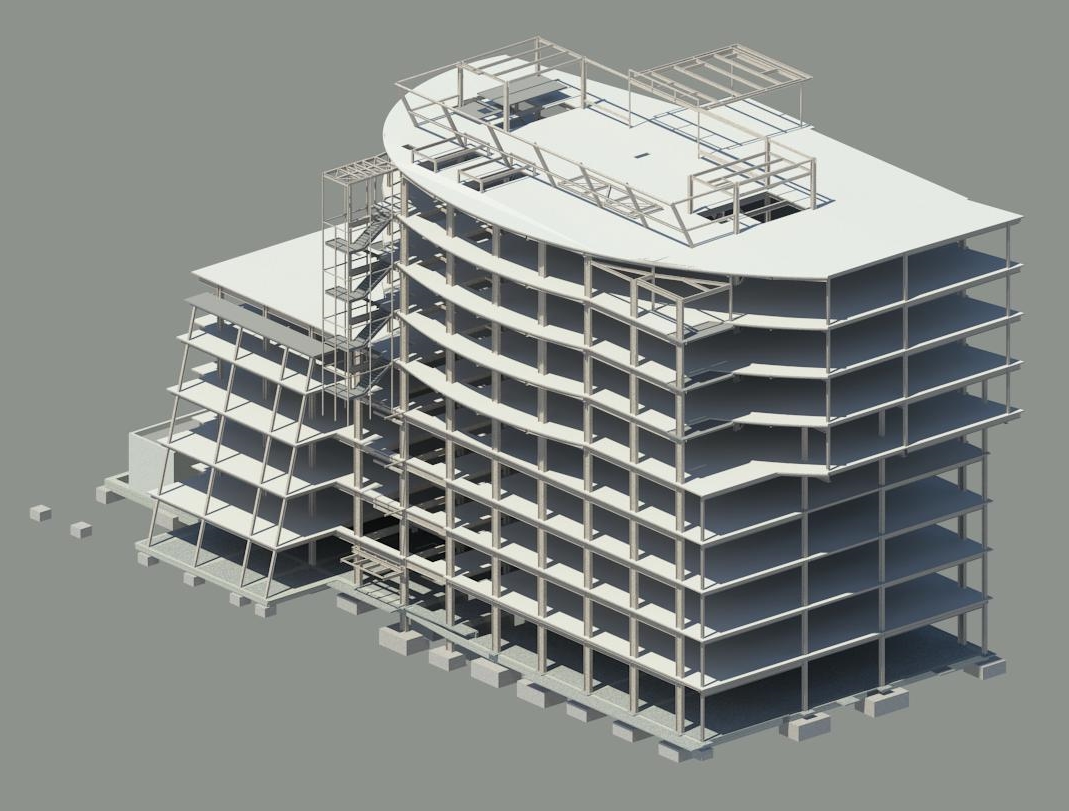

KAISER 1600 OWENS
San Francisco, CA
Client
Whiting-Turner
Scope
Structural modeling
Project
This Kaiser 1600 Owens project is the new construction of a 9-floor 220,000 sqft LEED Platinum medical office building, housing 106 doctors' offices for primary & specialty care, MRI & imaging suites, & support services.
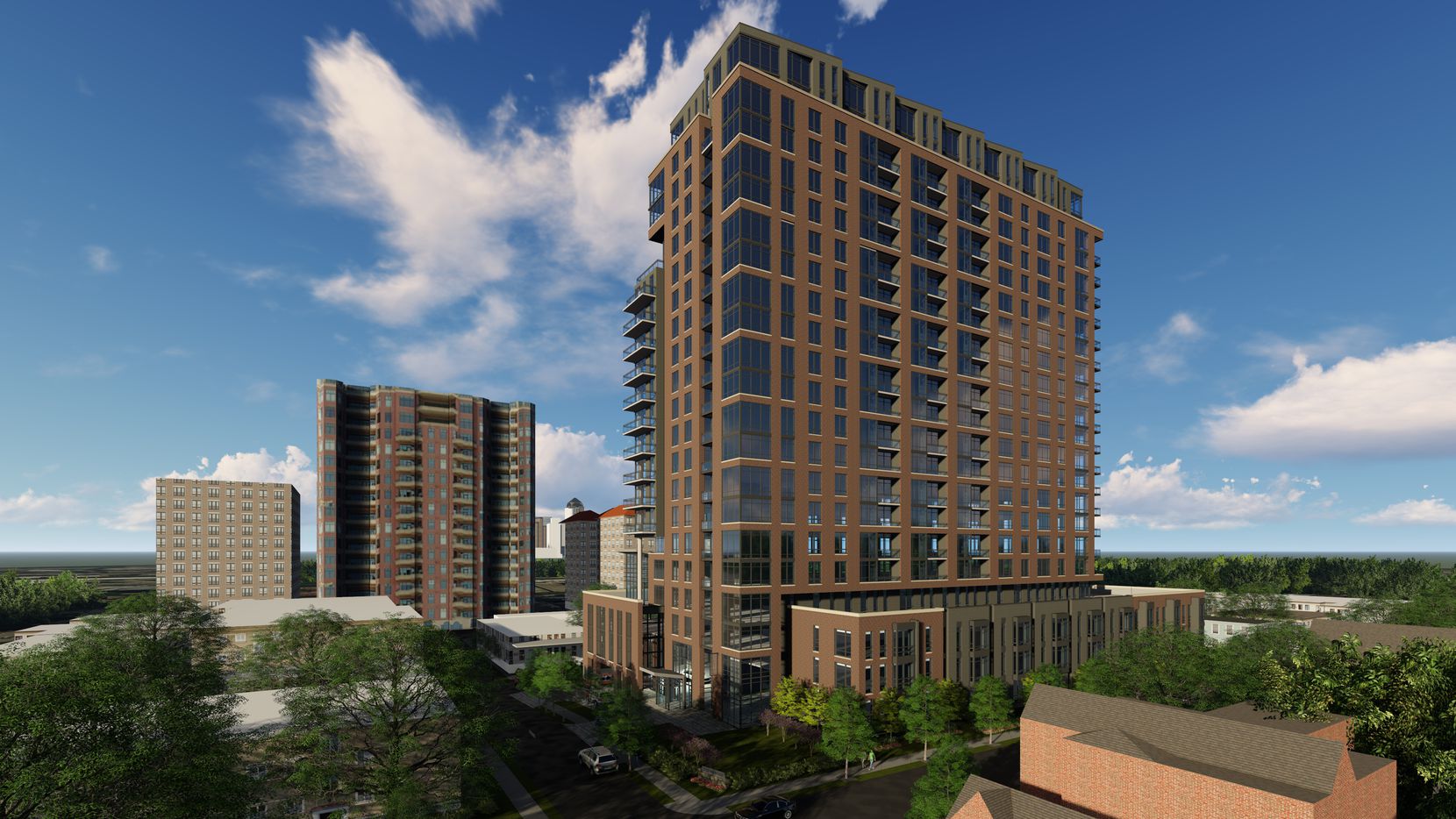
ASTER



ASTER
Dallas, TX
Client
Andres Construction
Scope
4D Model
Project
The Aster Turtle Creek Apartments Project is a new-build 22-story luxury residential high-rise multifamily building consisting of 270-unit apartments, pool deck, game room, sky lounge, fitness center, and dog wash.
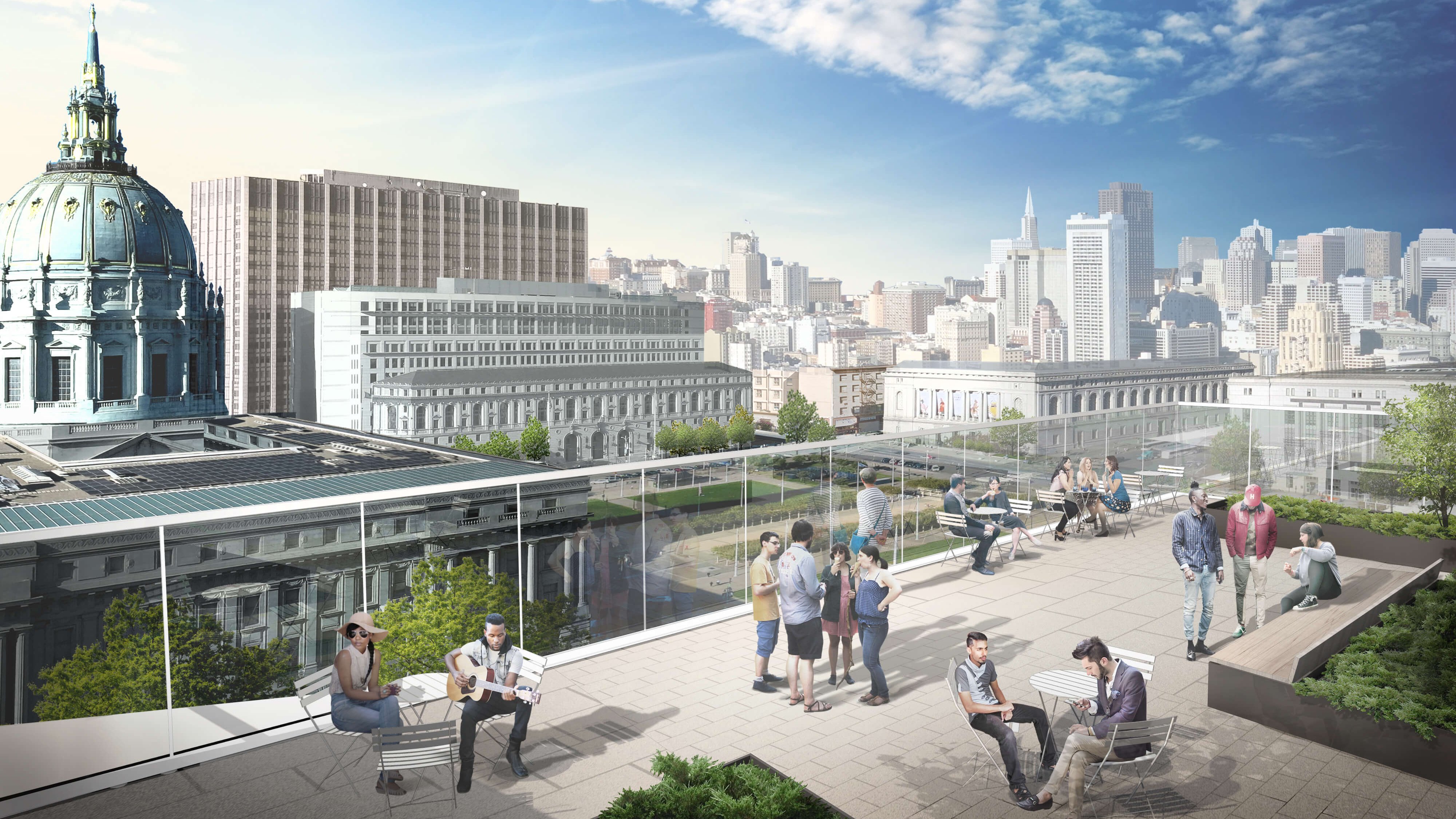
SFCM


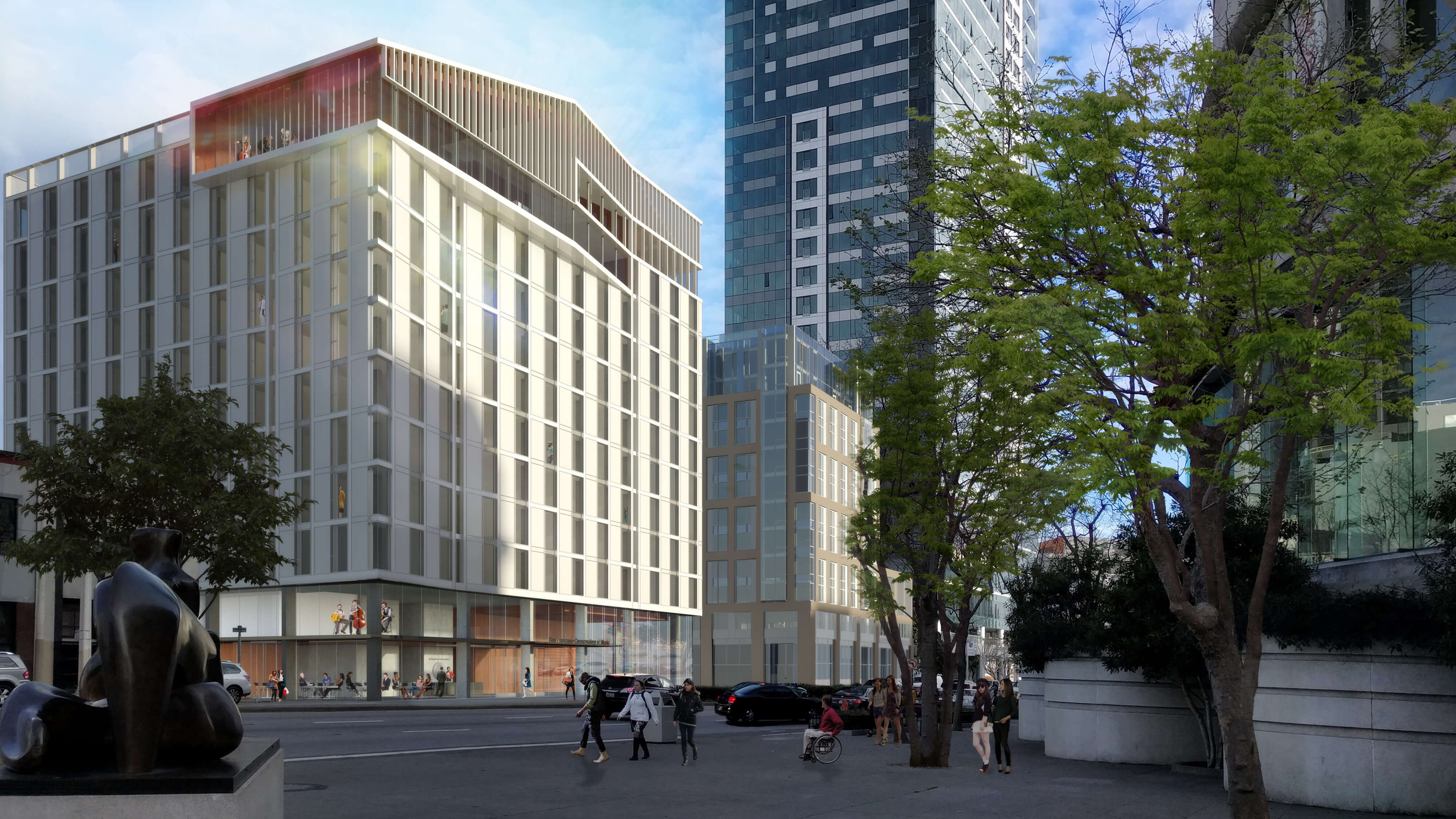
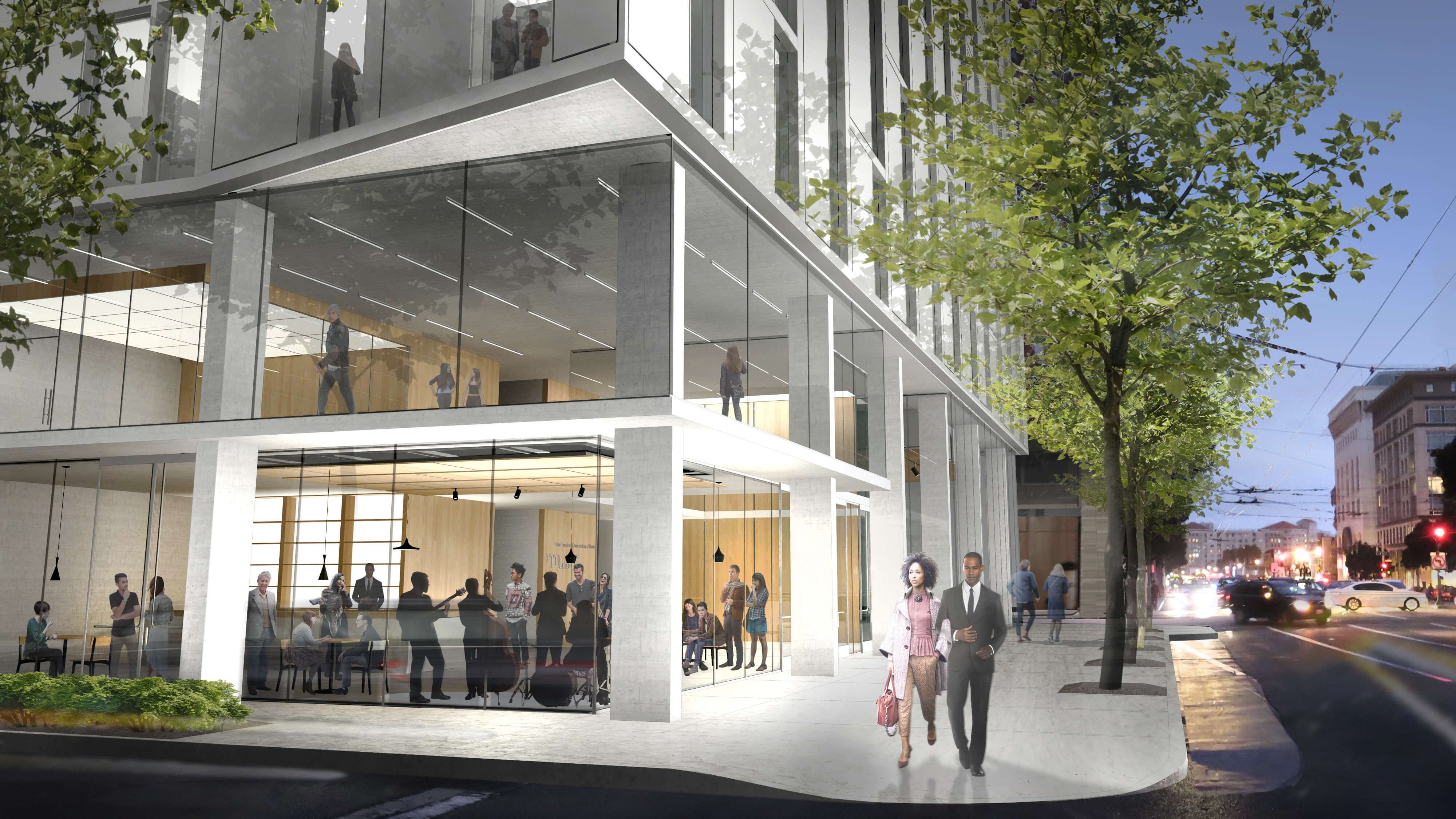

SFCM
San Francisco, CA
Client
Pankow Builders
Scope
BIM Coordination
Project
The San Francisco Conservatory of Music project is a new 13-story 170,000 sqft building, with 10 floors of housing, performance spaces, teaching/learning centers, street level cafe, and rooftop recital hall.
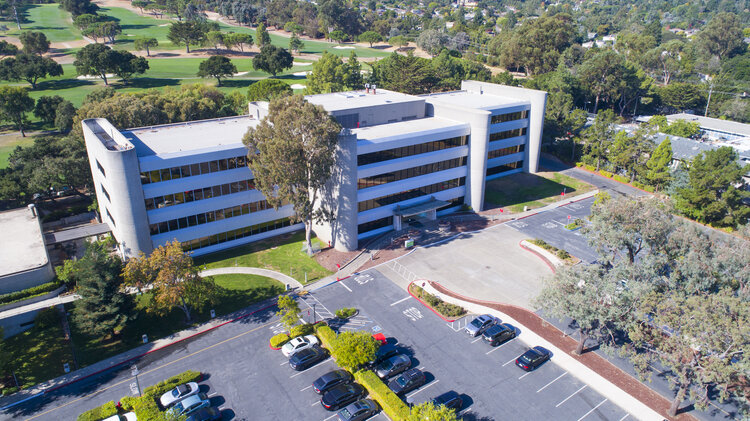
GENESIS 1900 ALAMEDA


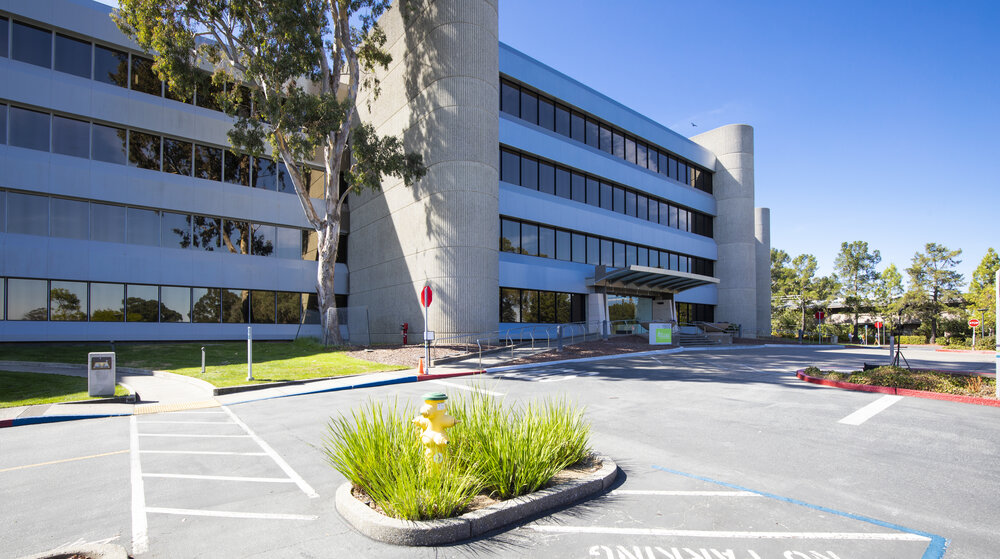
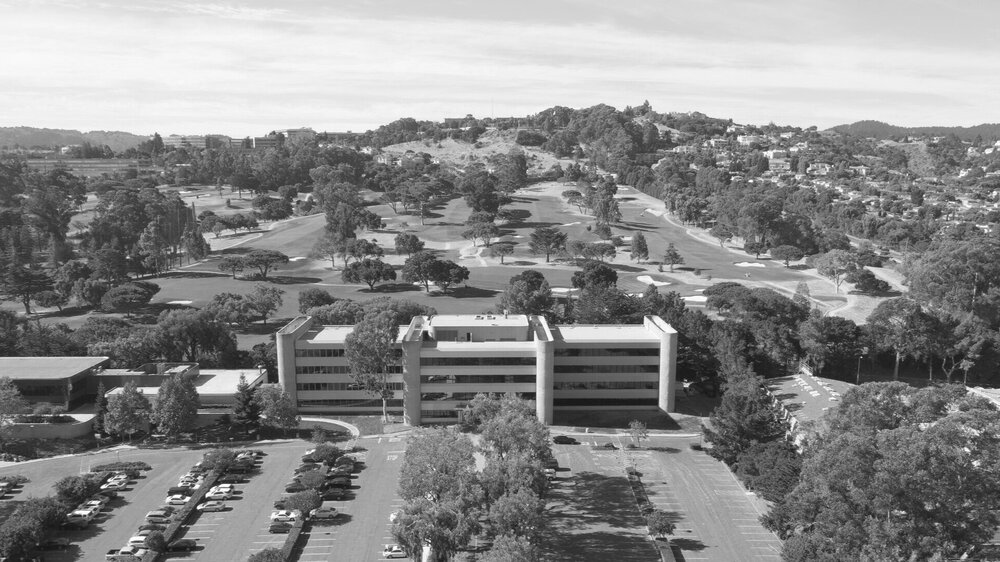

GENESIS 1900 ALAMEDA
San Mateo, CA
Client
Decker Electric
Scope
Electrical modeling, coordination, and drawing production
Project
The $2.53M Genesis at 1900 Alameda De Las Pulgas Project renovates 4 floors of office and laboratory space, totaling 94,910 sqft.
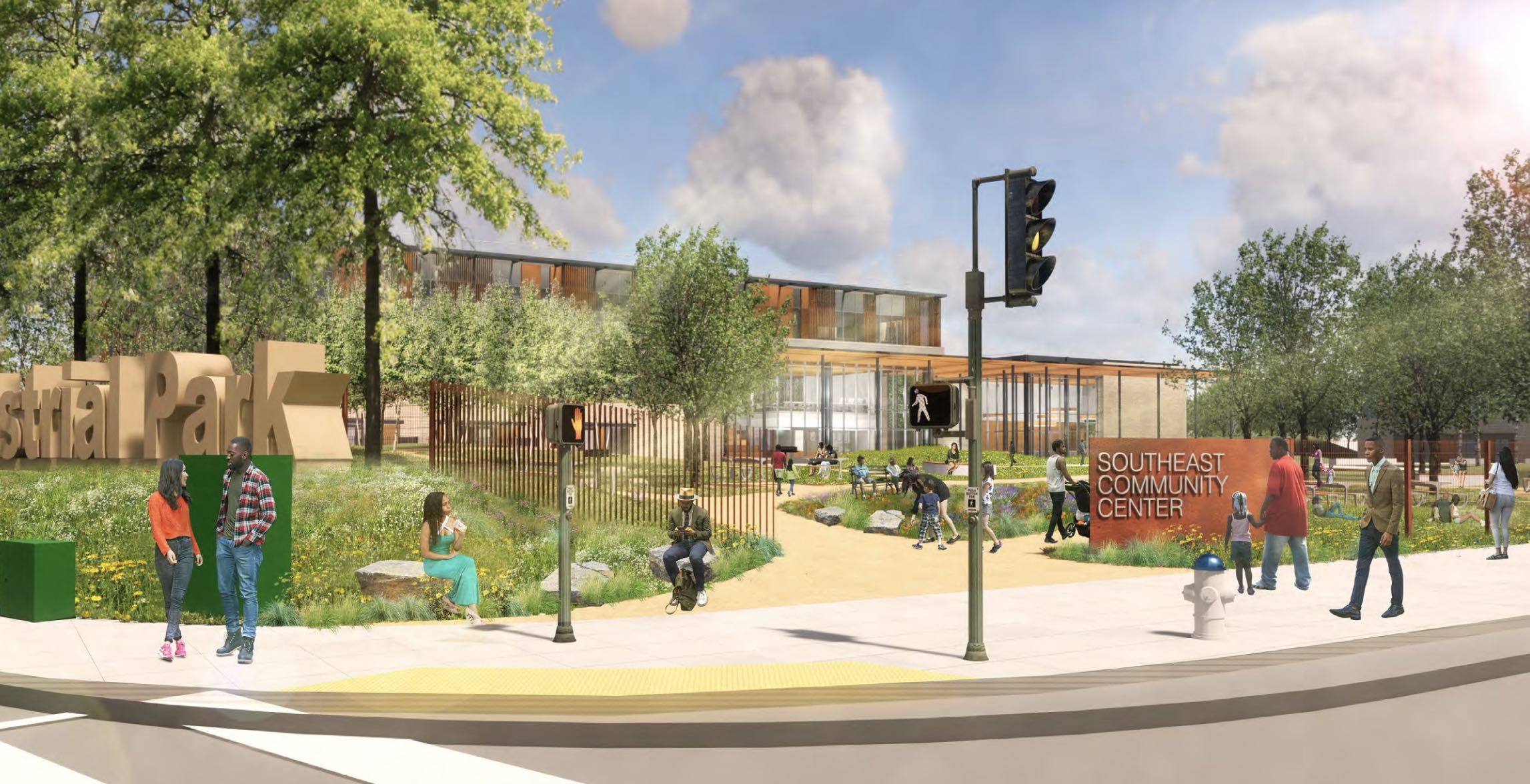
1550 EVANS


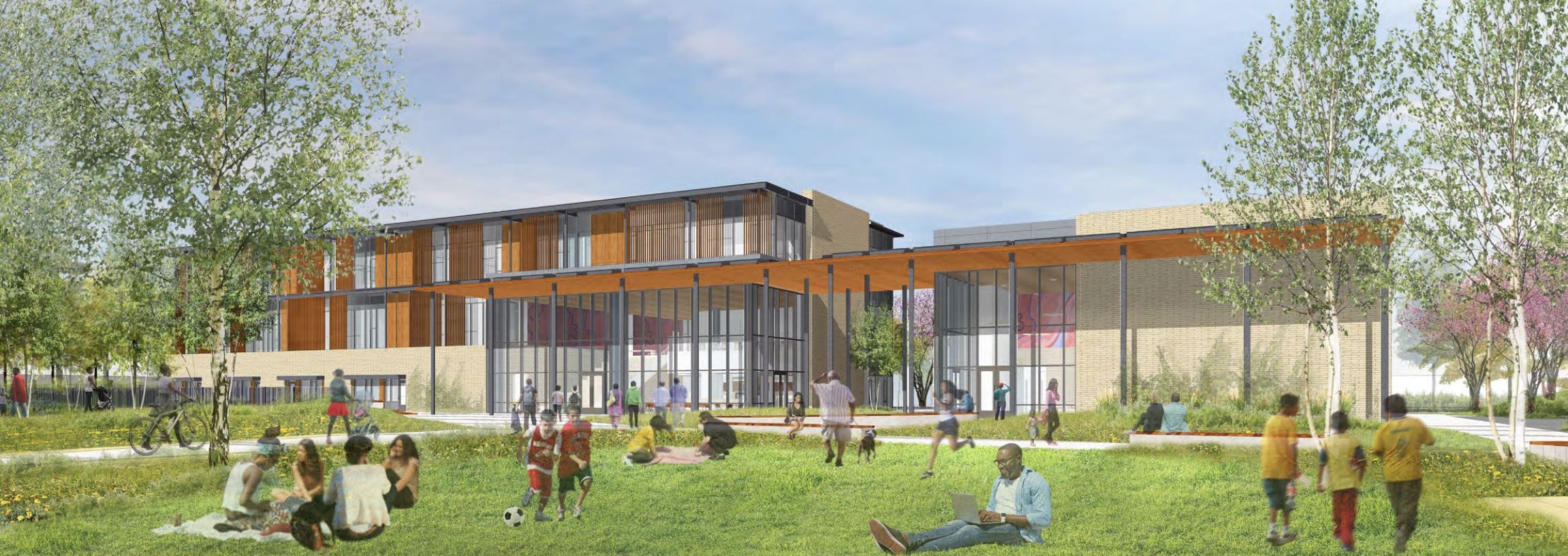

1550 EVANS
San Francisco, CA
Client
Pankow Builders
Michael O'Shaughnessy Construction
Michael O'Shaughnessy Construction
Scope
BIM Coordination Management
Site Utilities Modeling and Drawing Production
Site Utilities Modeling and Drawing Production
Project
The $71.2M Southeast Community Center project at 1550 Evans consists of the new construction of a 45,000 sqft 3-story multi-purpose space, including coworking, classrooms, offices, conference & meeting rooms, public café, day care services, recreational space, and space for state-of-the-art special events; along with the construction of the adjacent and connected 5,000 sqft 1-story Alex Pitcher Pavilion, and 100-capacity parking lot.
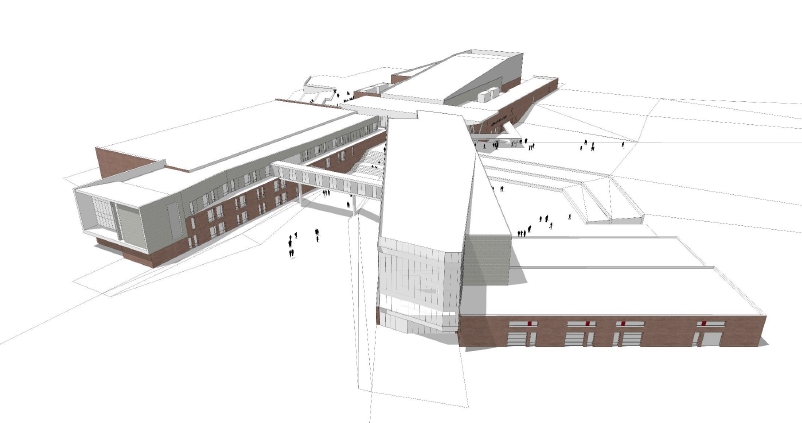
SHERWOOD HIGH SCHOOL


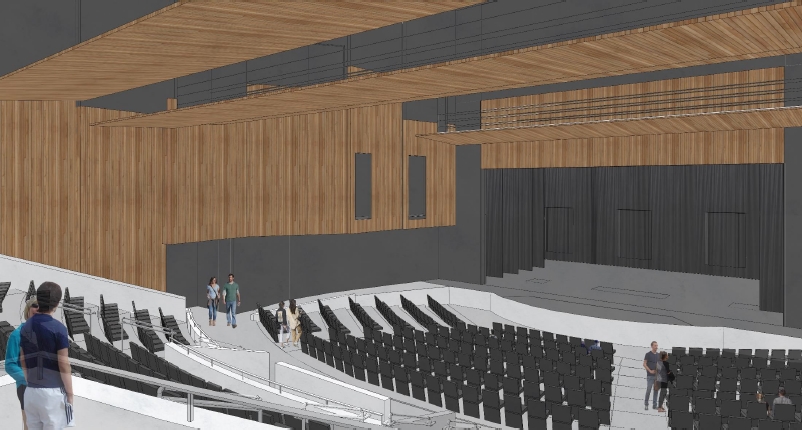
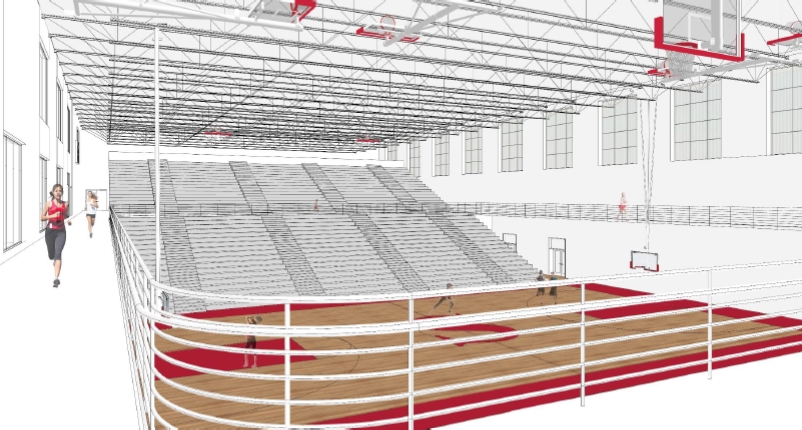
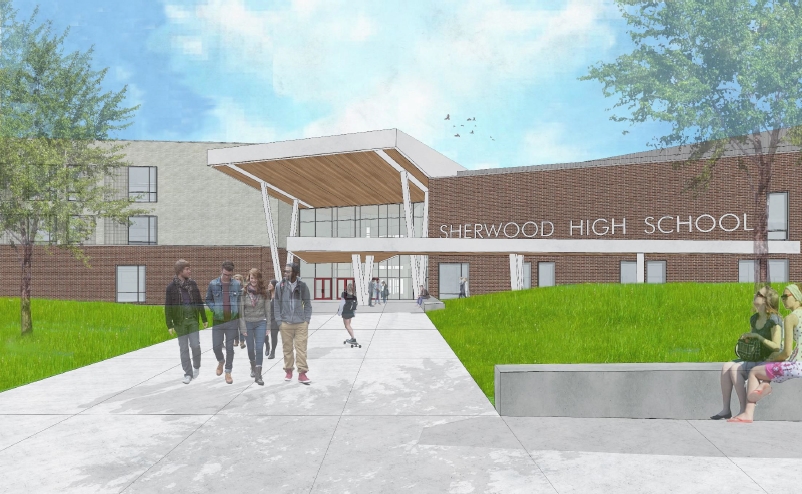

SHERWOOD HIGH SCHOOL
Sherwood, OR
Client
BRIC Architecture
Scope
BIM Coordination Management
Project
Sherwood High School is a new construction project for the growing local community, with 7 various fields, stadium, auditorium, 806 parking stalls.
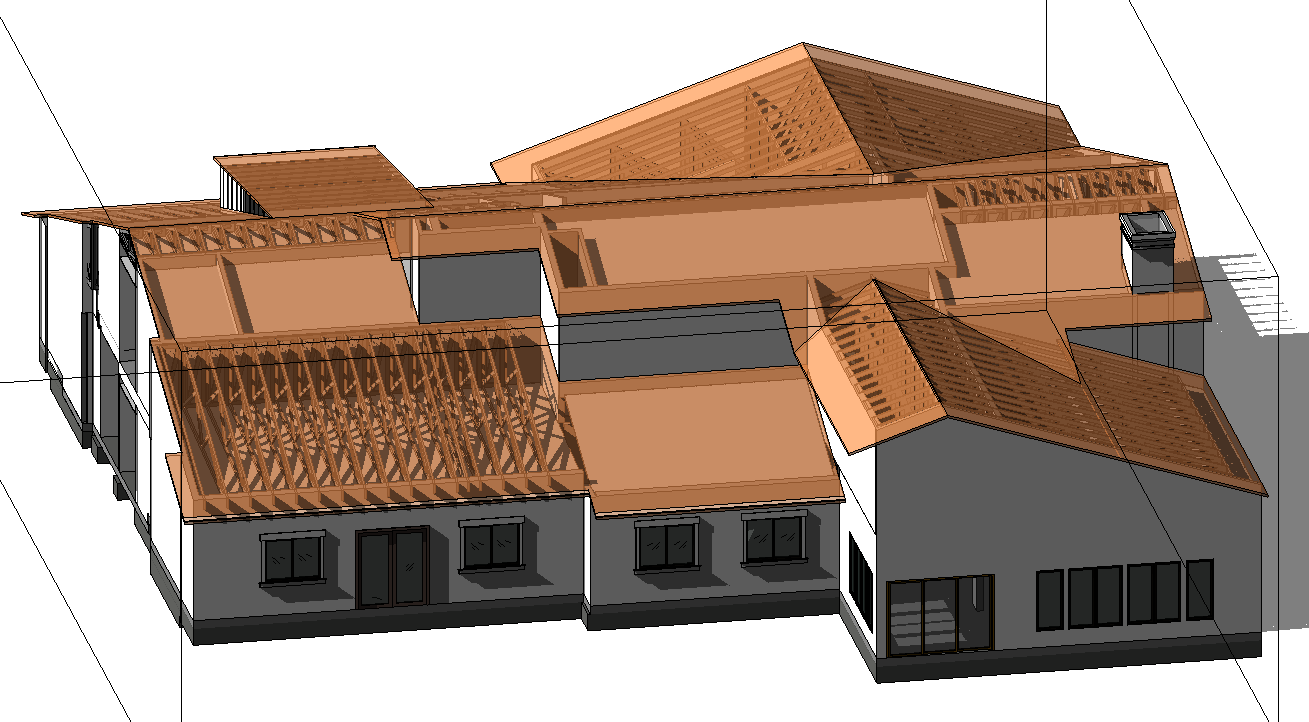
SPRING LAKE VILLAGE


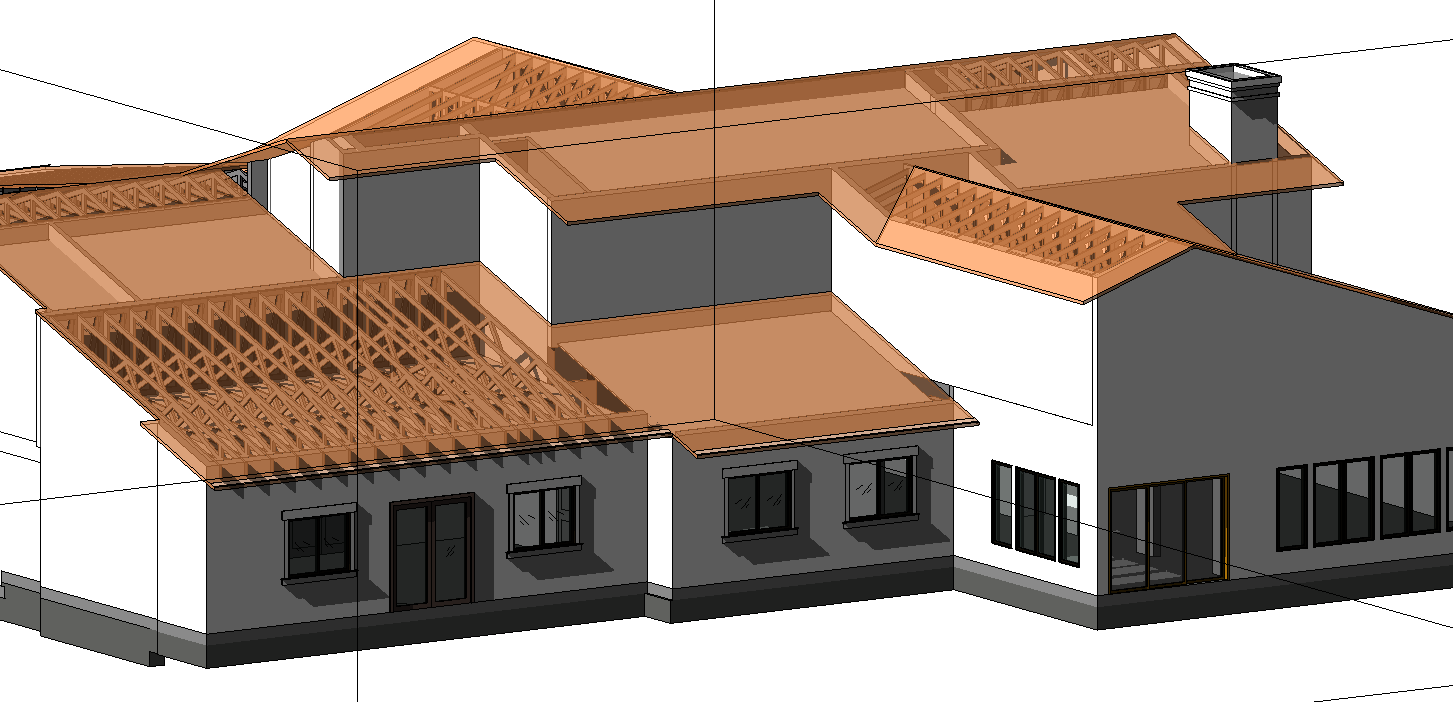
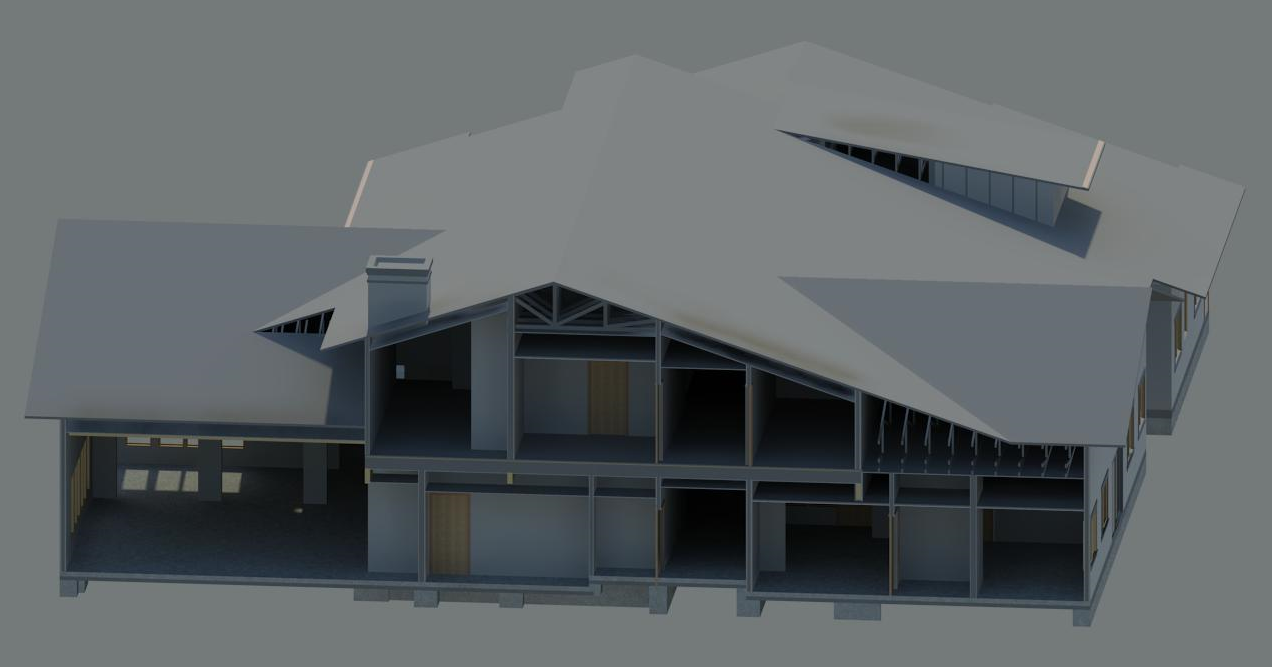
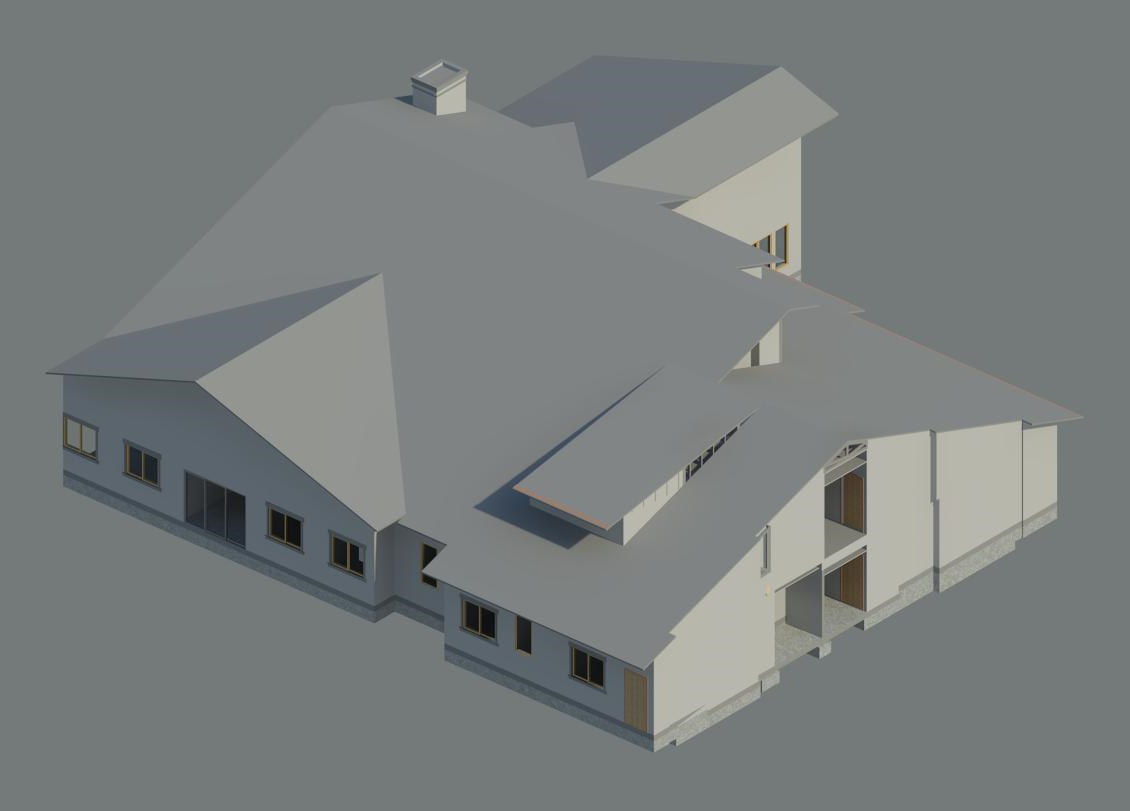

SPRING LAKE VILLAGE
Santa Rosa, CA
Client
Cahill Construction
Scope
BIM coordination
Plumbing modeling
Plumbing modeling
Project
The Spring Lake Village project is a retirement community spread across a campus-like setting with multiple buildings and building types.
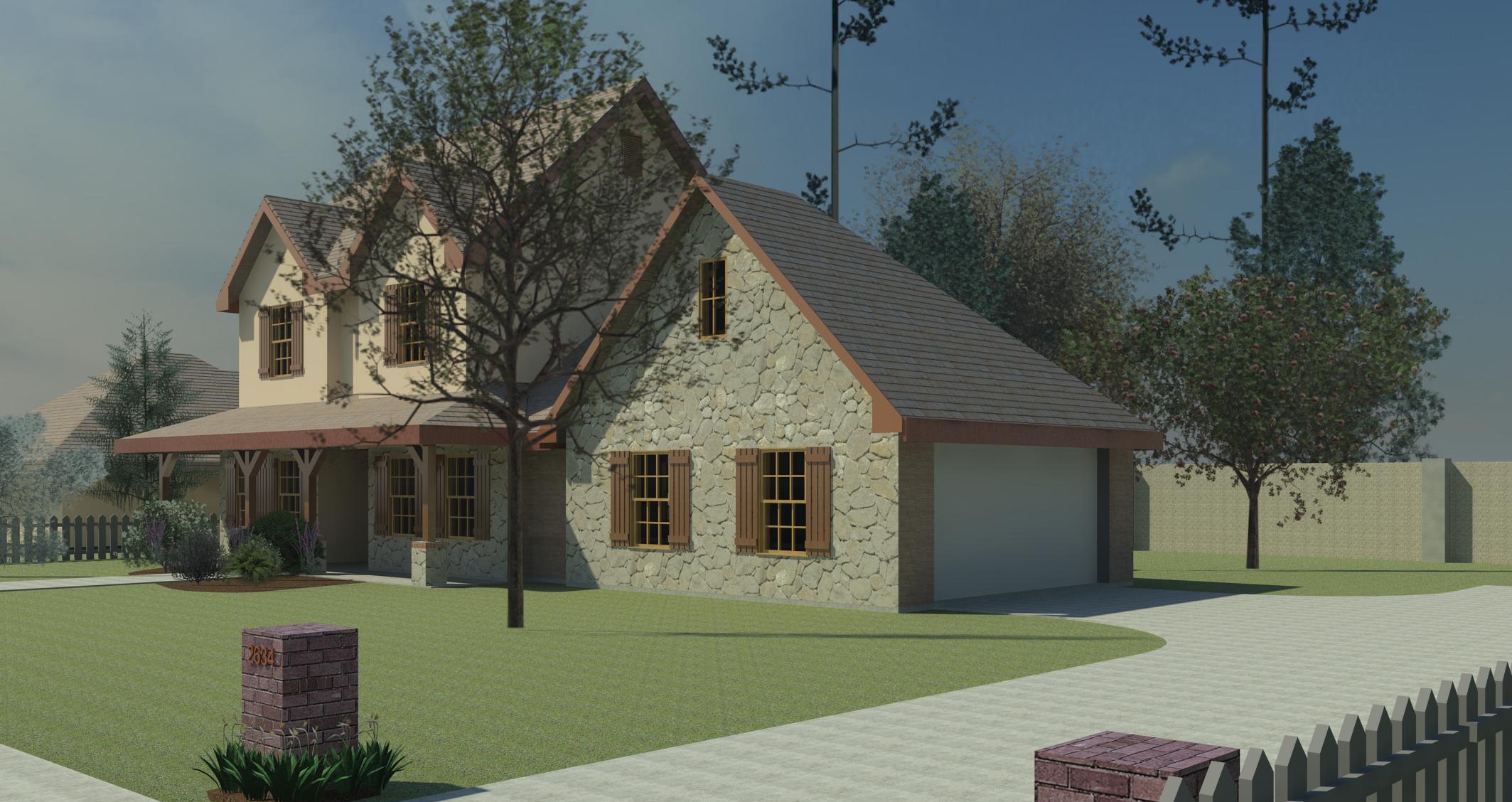
ALTURA HOMES
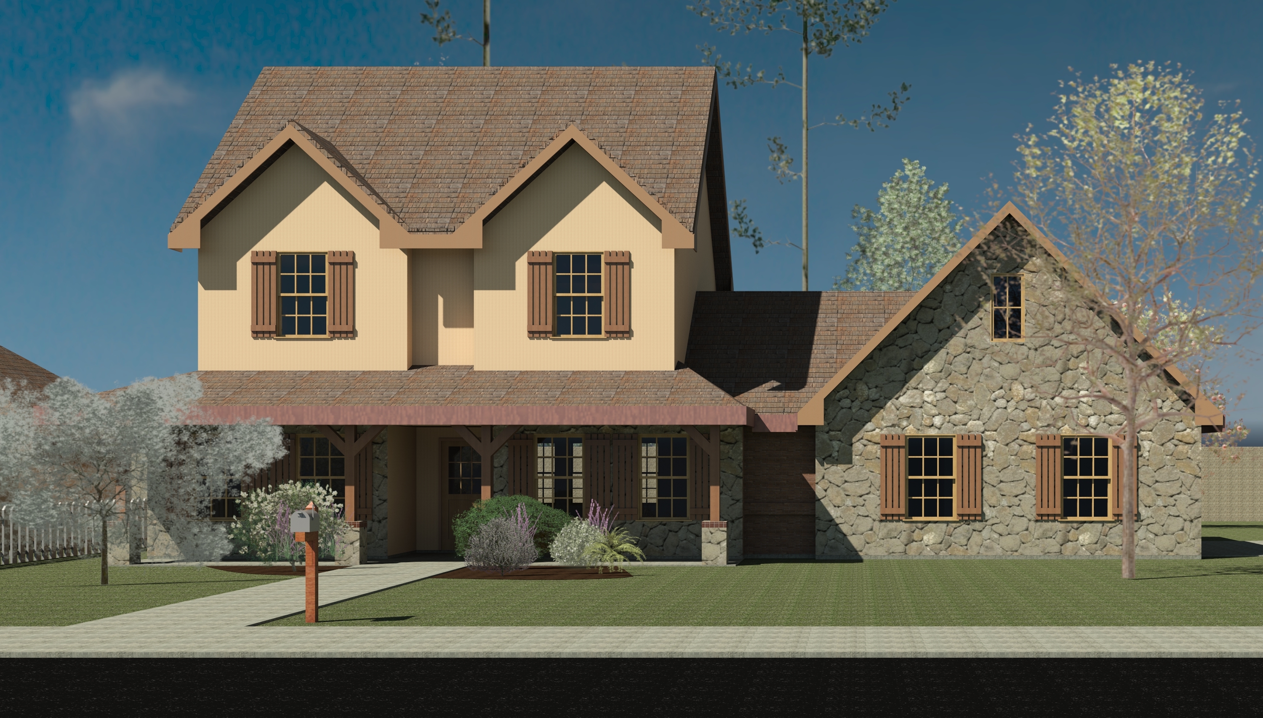

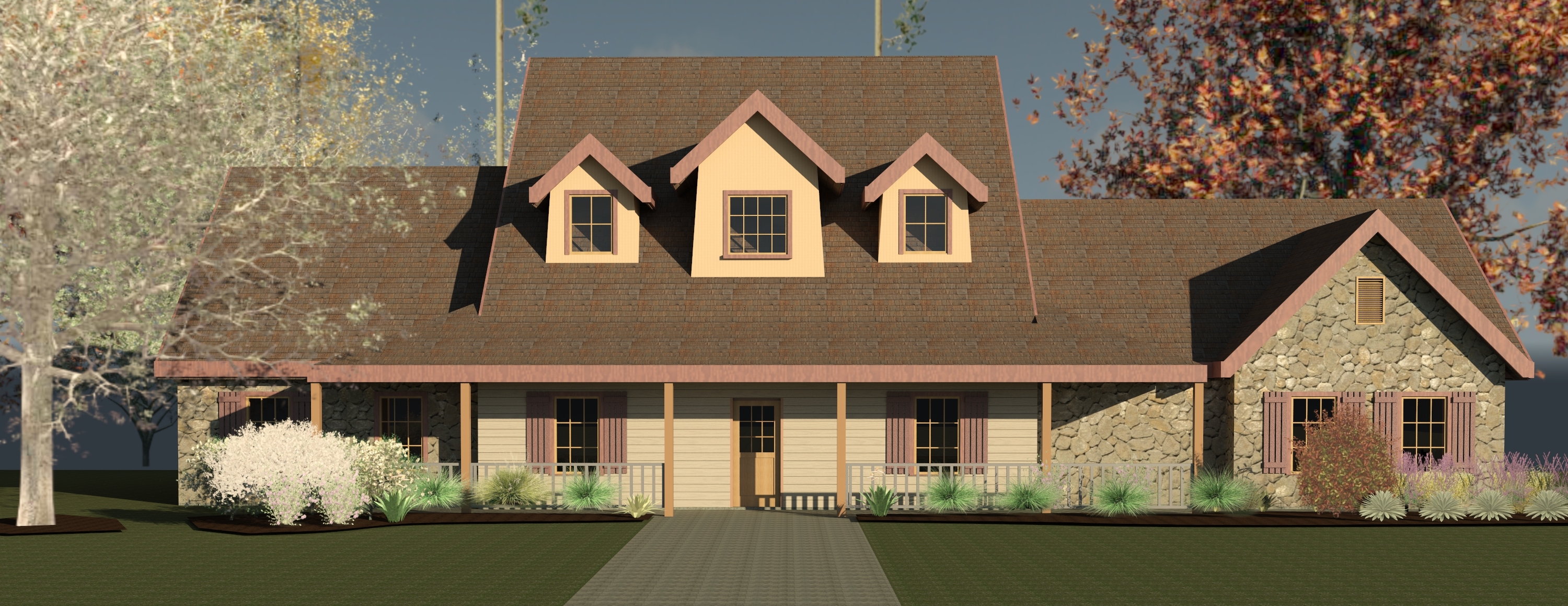
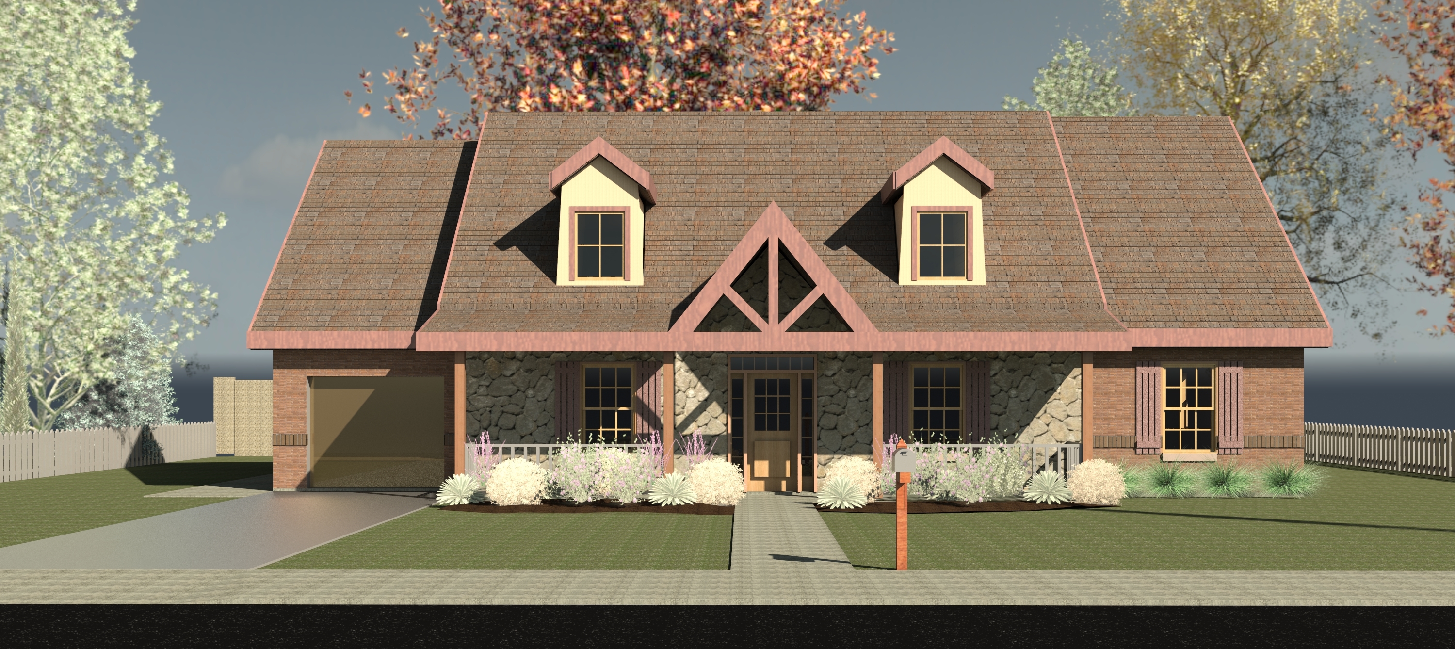
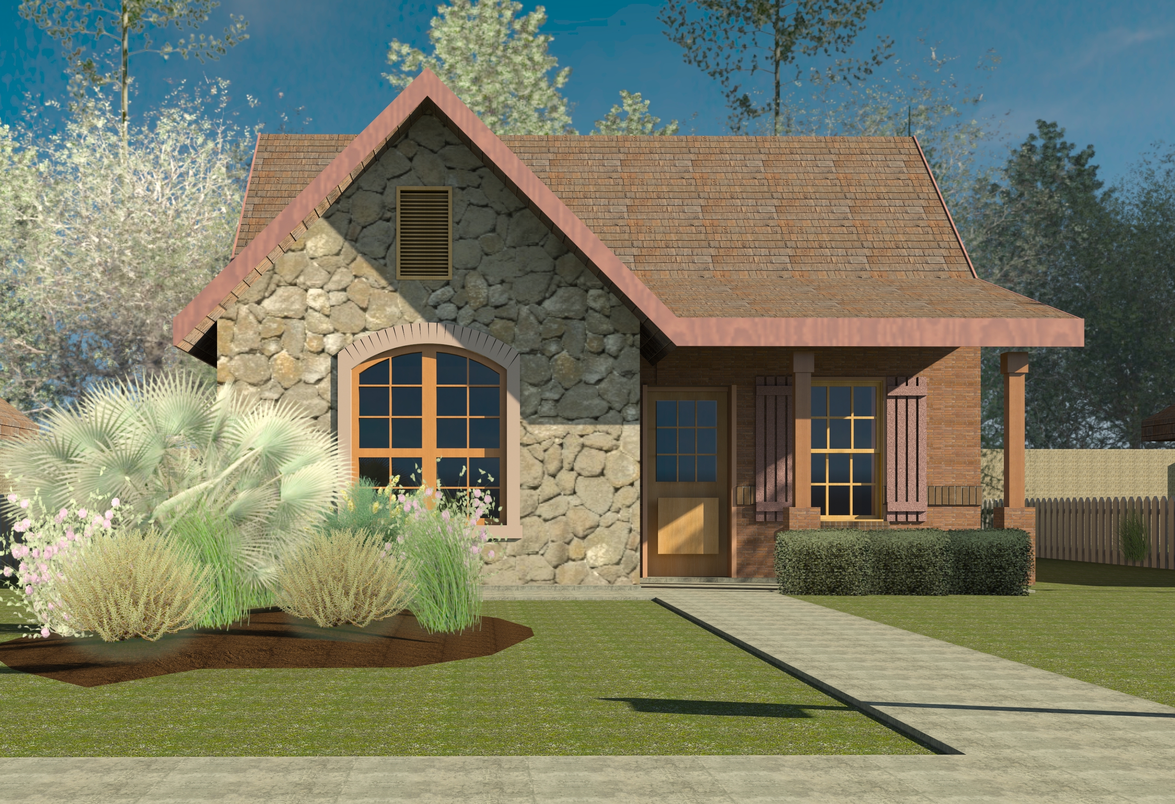

ALTURA HOMES
Dallas & Fort Worth, TX
Client
Gospel for Asia
Scope
Architectural Modeling & Rendering
Project
The Altura Homes project consists of preparing model templates of multiple single-family homes.
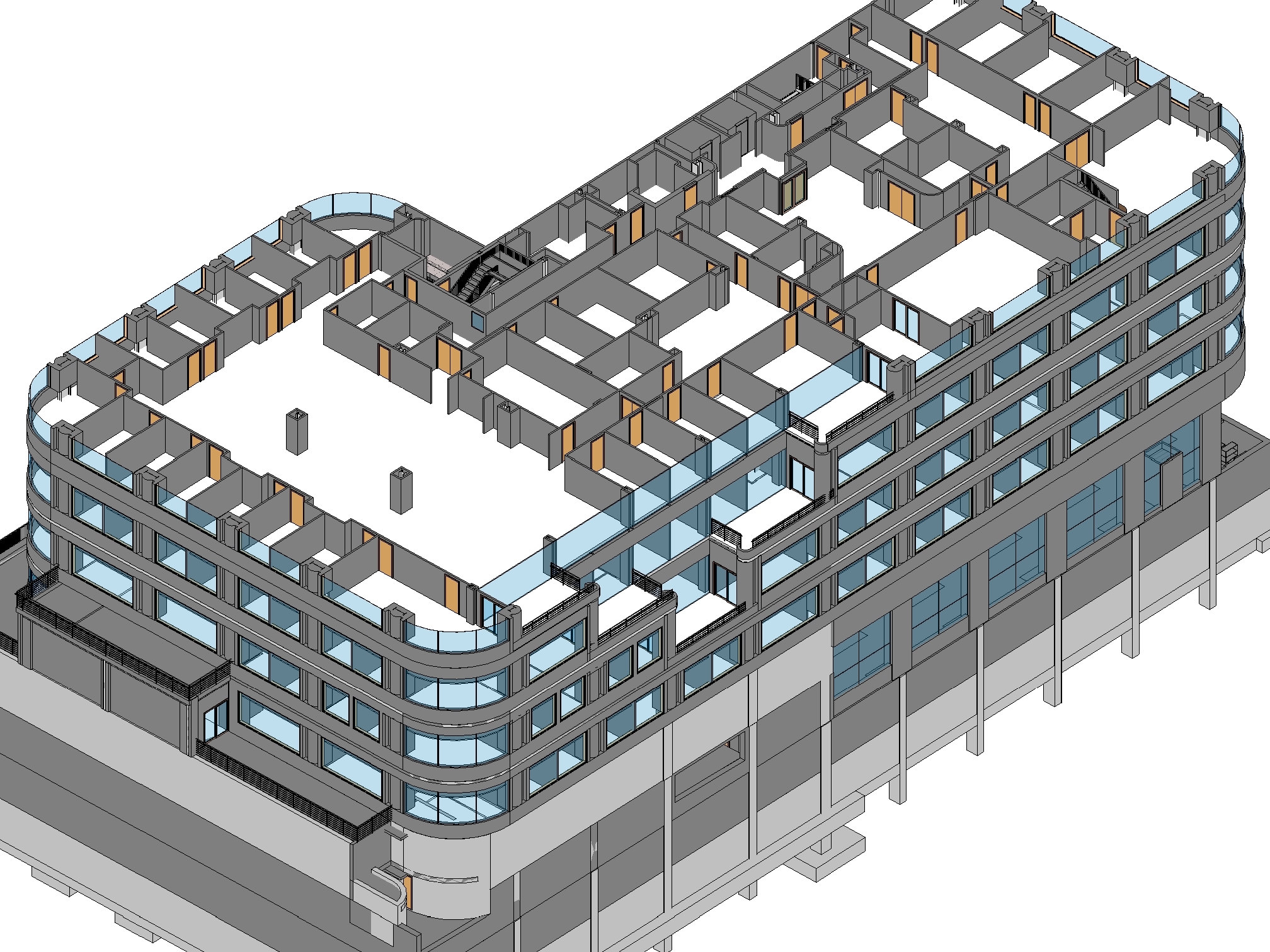
711 VAN NESS MOB
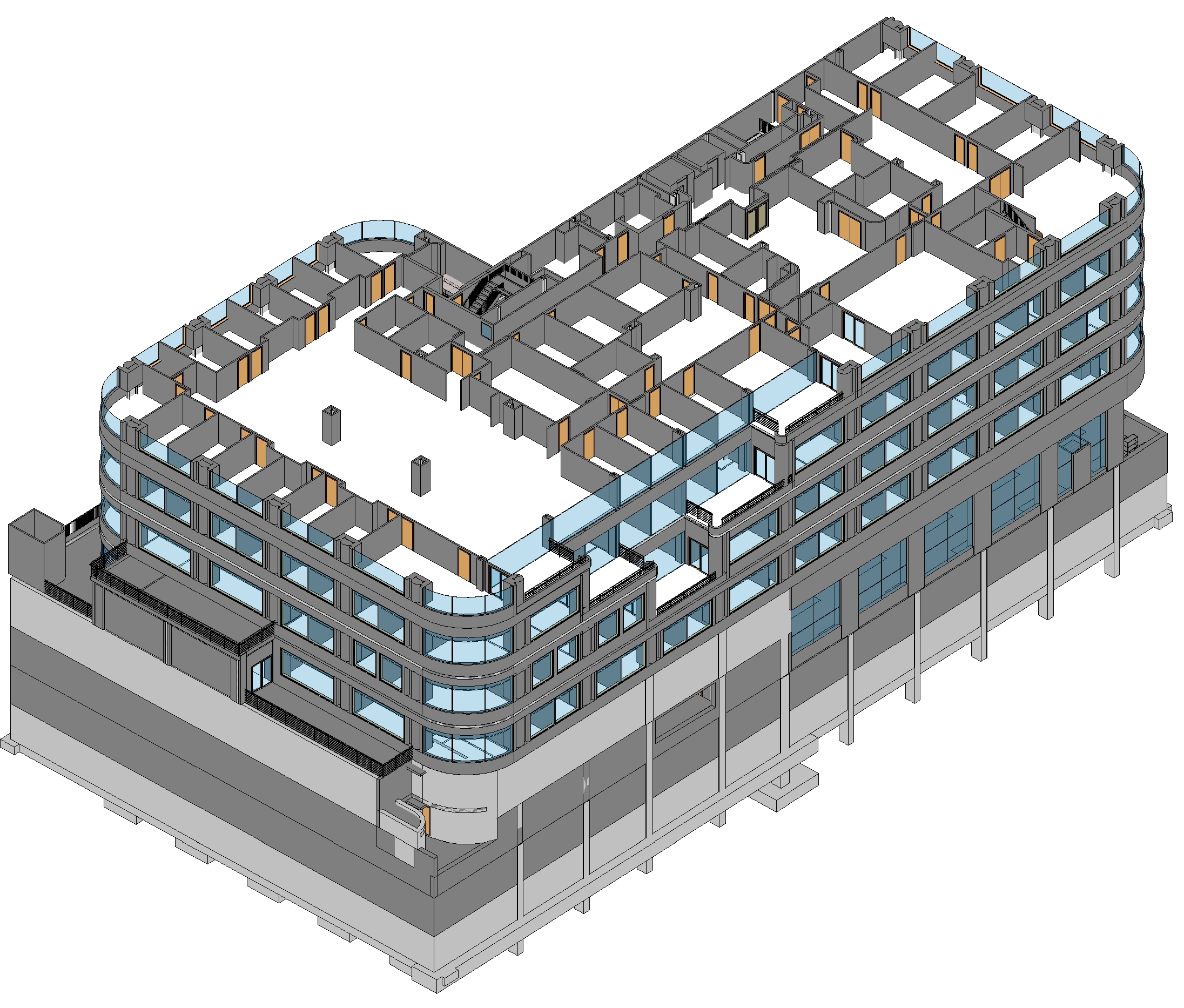

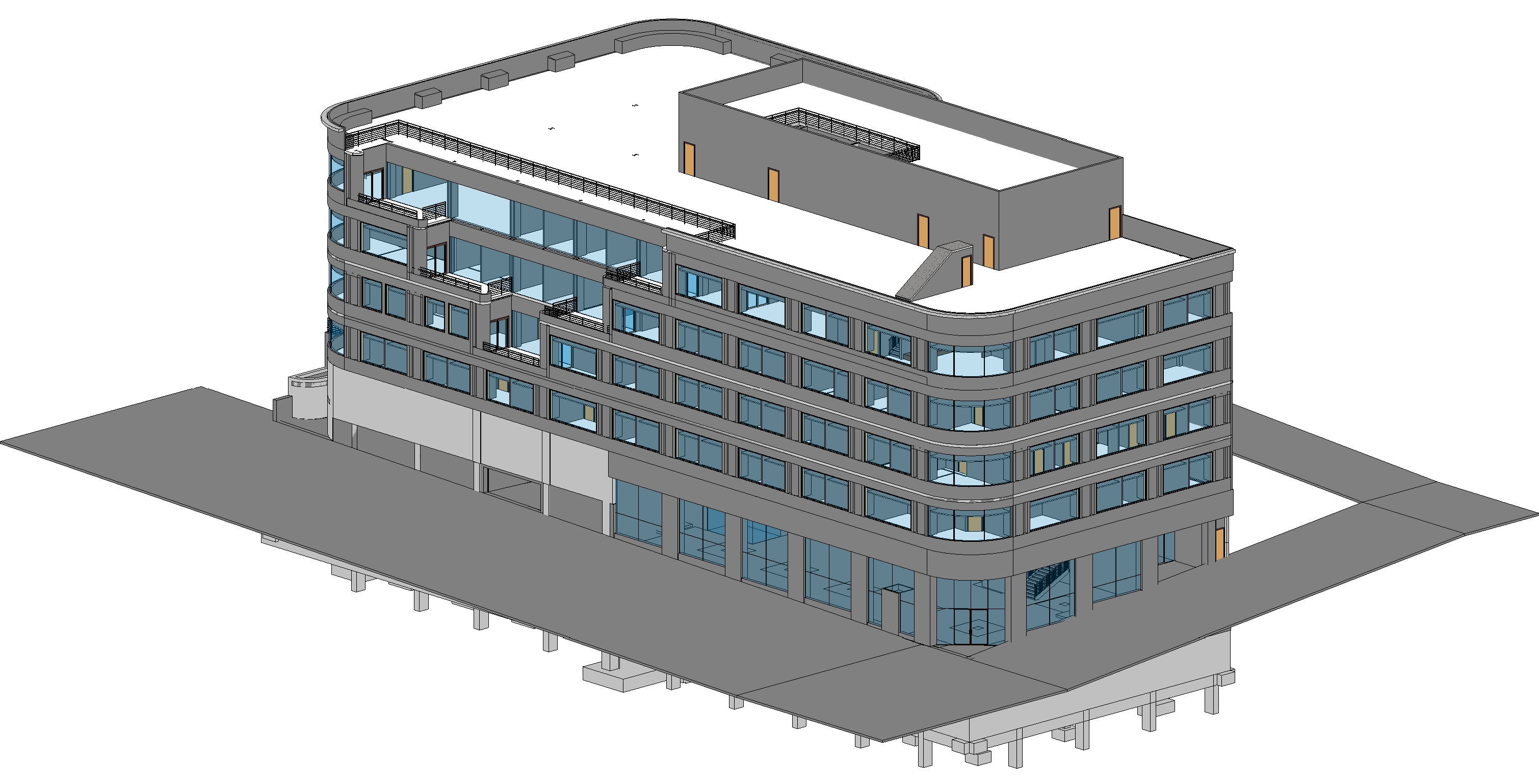
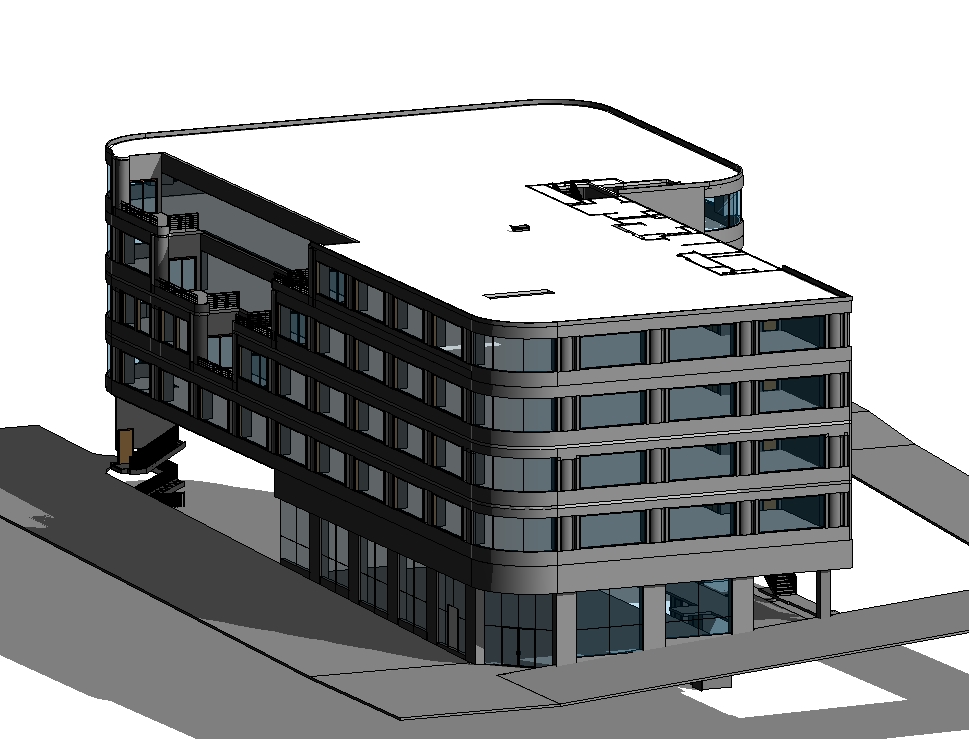
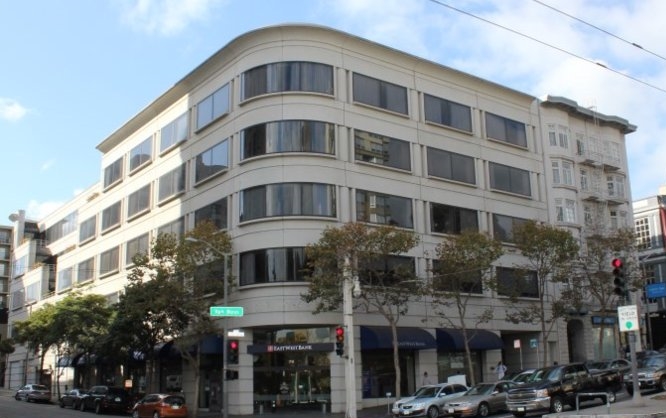

711 VAN NESS MOB
San Francisco, CA
Client
Marchese
Scope
Existing Architectural and Structural Modeling
Project
The 711 Van Ness project is the redevelopement of a mid-rise office building into an outpatient medical clinic.
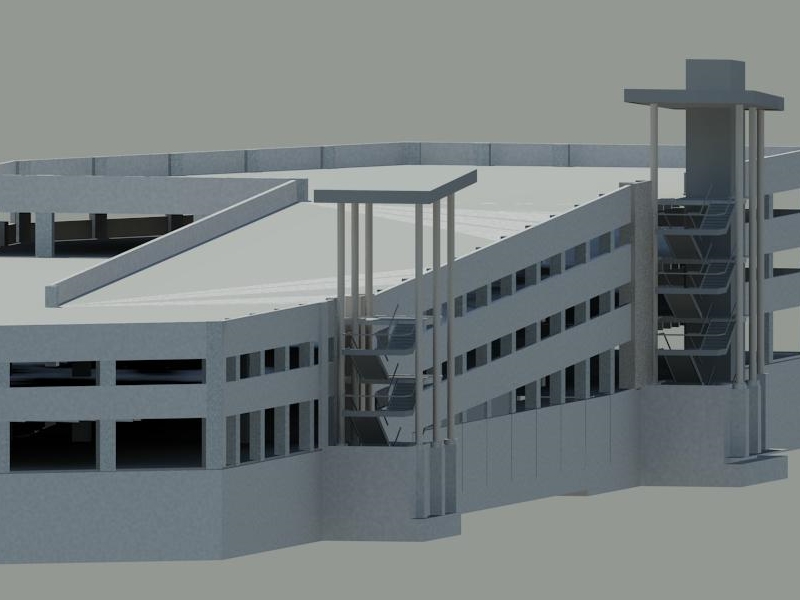
MOFFETT PARK GARAGE


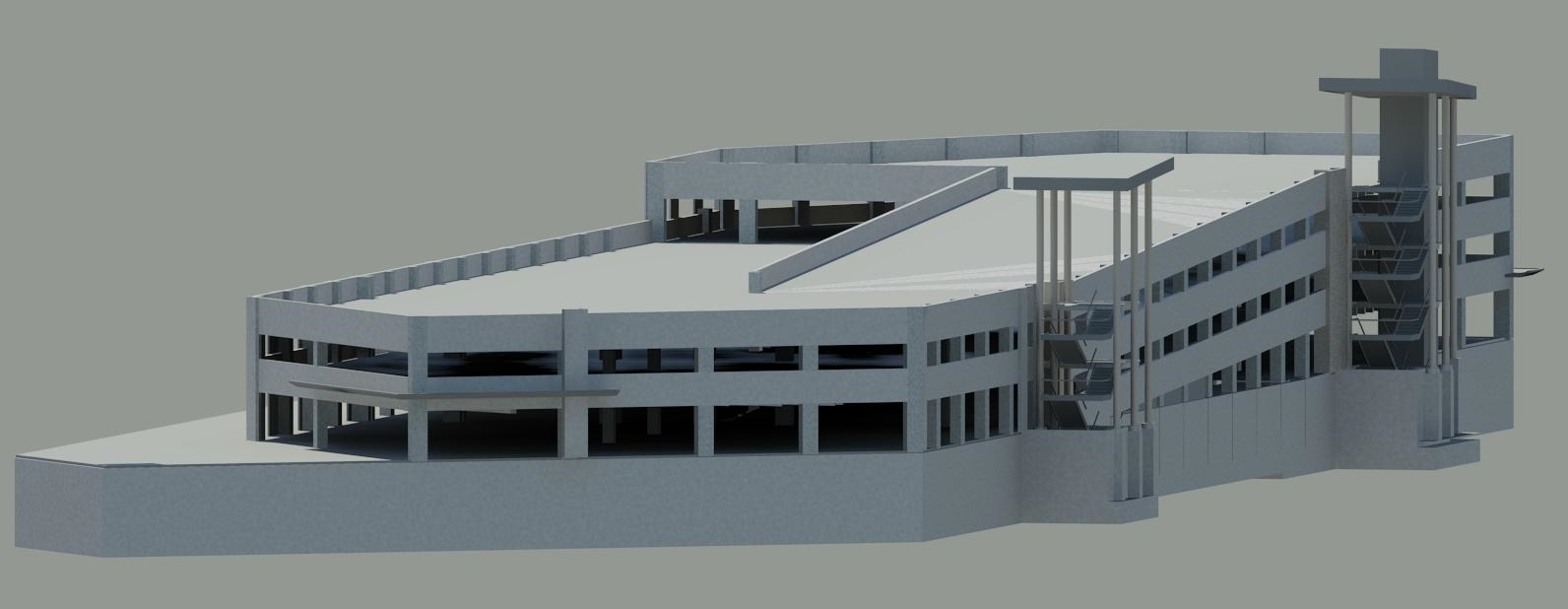

MOFFETT PARK GARAGE
Sunnyvale, CA
Client
Level 10 Construction
Scope
Structural modeling
Project
The Moffett Park Garage project aims to serve the significant development for high tech office campuses occuring adjacent to Moffett Field in Sunnyvale, California.
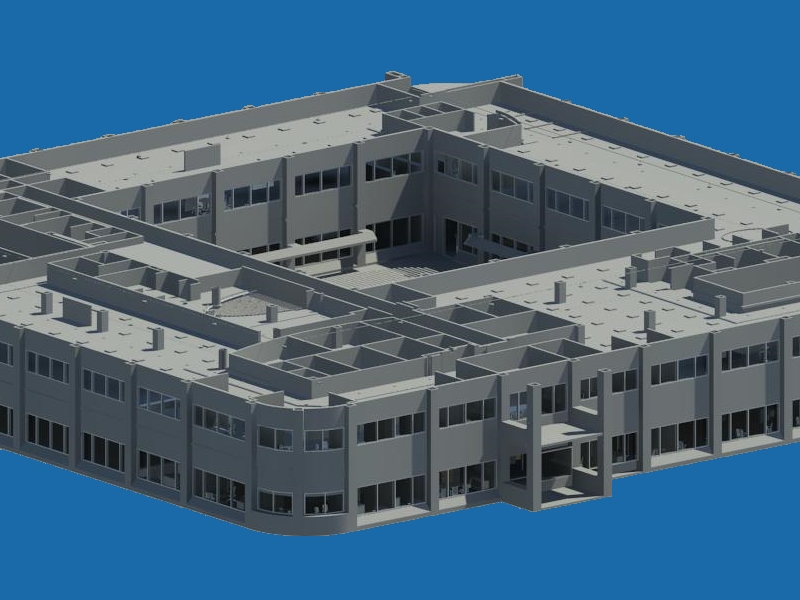
CHEVRON BLDG E


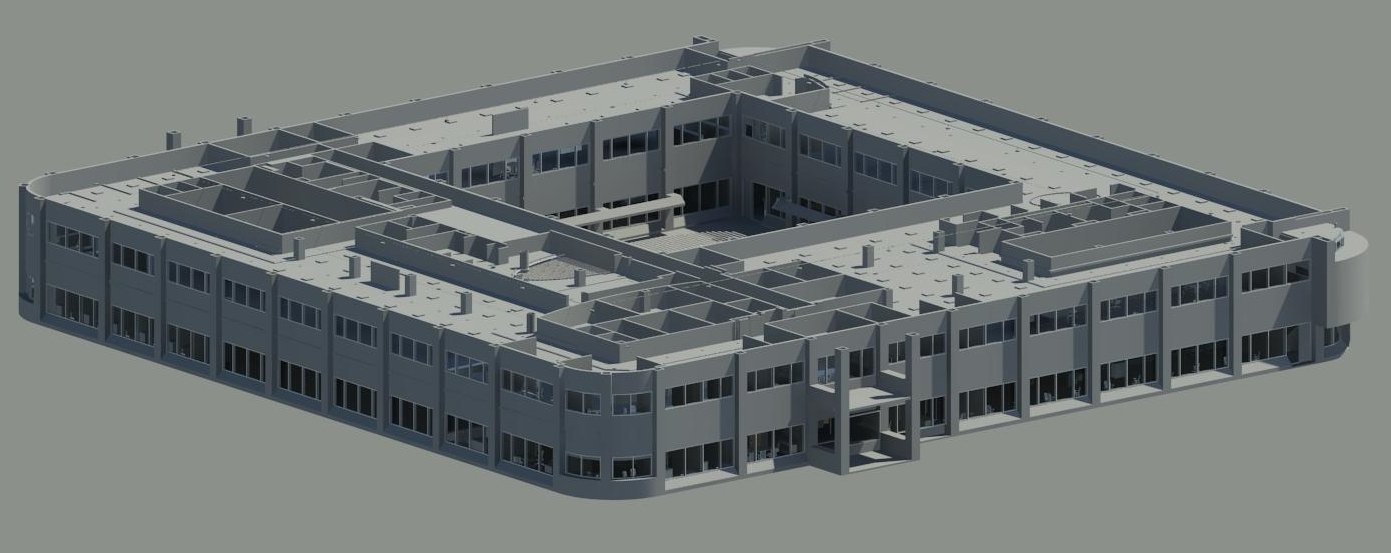
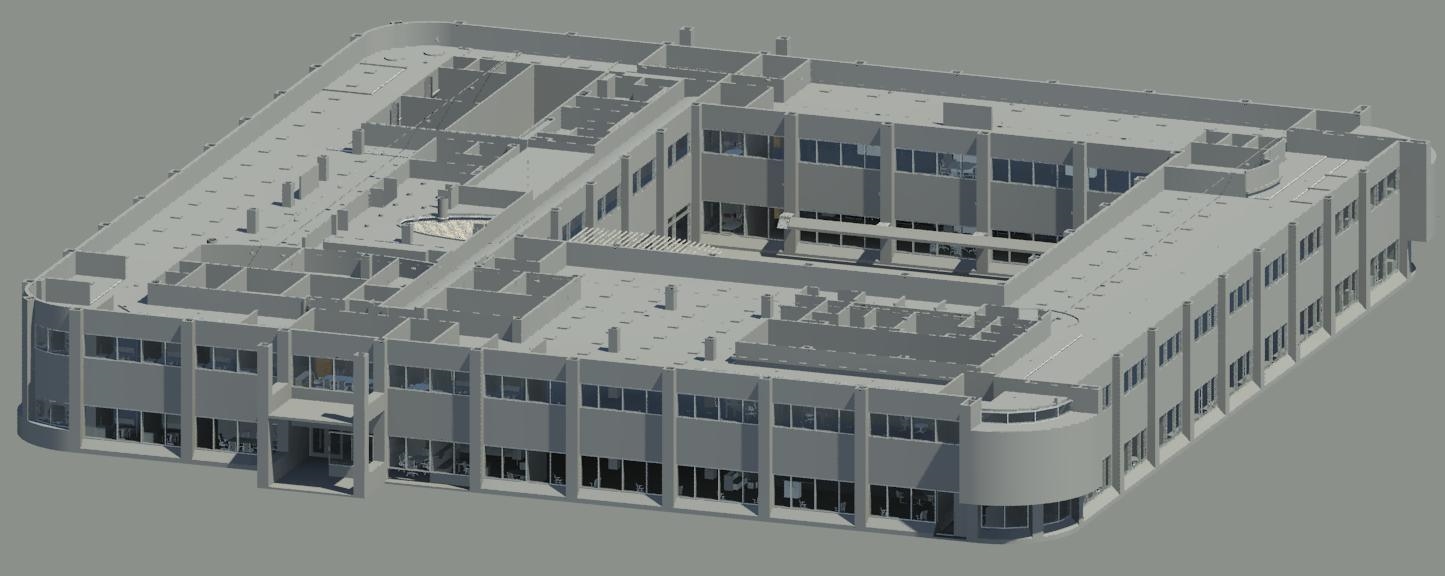
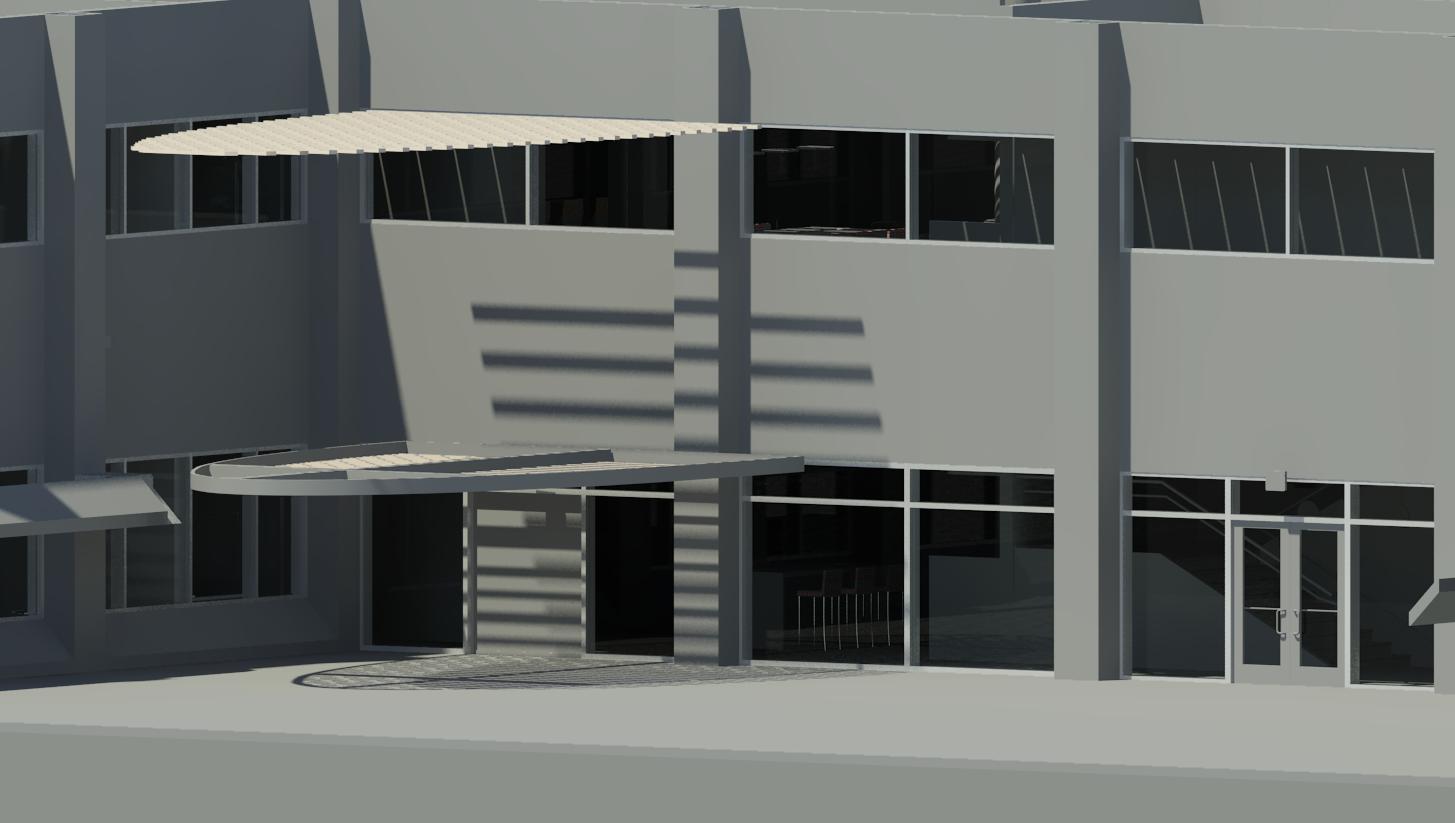

CHEVRON BLDG E
San Ramon, CA
Client
Swinerton
Scope
Existing plumbing modeling
BIM Coordination Management
BIM Coordination Management
Project
Chevron, headquartered in San Ramon, California, renovated the buildings on their campus to an updated workspace standard.
Thank you for your interest in
this small sample of our work!
Contact us to see how we can
bring Better BIM to your project.
this small sample of our work!
Contact us to see how we can
bring Better BIM to your project.